独立屋
6018平方英尺
(559平方米)
22856 平方英尺
(2,123平方米)
1924 年
无
2
12 停车位
2025年06月23日
已上市 26 天
所处郡县: LA
建筑风格: SPN
面积单价:$996.18/sq.ft ($10,723 / 平方米)
家用电器:DW,6BS,WHU,HOD,MW,GR,FSR,DO,TC,RF
车位类型:TODG,AGAT,GP,DY,DCON
Welcome to the enchanting Orrin White House--an extraordinary 1924 estate originally designed by celebrated architect Garrett Van Pelt, Jr., for acclaimed Plein-Air painter Orrin White and his family. One of the first homes in the area, this rare architectural gem was thoughtfully sited for its breathtaking views of Mt. Wilson and the San Gabriel Mountains, which inspired White's artistry. The frontage is unusually generous at 160 feet. Tucked behind tall hedges and a gated entrance on over half an acre of lush, private grounds, this home is a sanctuary of peace and refinement. The current owners, only the second caretakers of the property in its century-long history, have masterfully restored and updated the residence with a reverence for its original character. Enter the grand formal entry past the 9-foot custom alder front door where 12-foot ceilings, handcrafted plaster cornices, and a Swarovski bronze and crystal chandelier set a tone of quiet elegance. The formal living room is breathtaking--anchored by 18-foot-fitted-old-growth redwood beams, a 2-story window framing majestic oaks, a wood-burning fireplace, and original stamped-concrete floors, with a choir loft above. The gracious formal dining room accommodates 14 guests. It exudes romance with a fireplace, custom wrought iron pocket gates, and French doors that open to the gardens. The chef's kitchen, outfitted with vaulted, beamed ceilings, French doors to a front courtyard and side patio, and top-tier appliances including a Viking 6-burner stove and Sub-Zero refrigerator. A built-in bar with hammered copper sink and beverage fridge completes the space. Up a half-flight of stairs lies an entertaining level with a family room and an impressive game room featuring a vaulted ceiling, wet bar, and French doors opening to an exterior stairway. With 5 bedrooms and 5.5 bathrooms, this home offers generous space. The luxurious primary suite is a true retreat, with 16-foot ceilings, dual fireplaces, and a sitting room. Modern upgrades include updated electrical and plumbing systems, foundation bolting, 3-zone HVAC, a music system, and partial dual-pane windows. Outside, the grounds evoke a European resort experience. Relax beneath a canopy of heritage oak trees, take a dip in the sparkling pool or spa, enjoy the built-in BBQ, or gather around the large outdoor fireplace. There are 7 fireplaces throughout. A rare fusion of historic artistry and modern luxury, this is more than a home--it's a living legacy.
中文描述
选择基本情况, 帮您快速计算房贷
除了房屋基本信息以外,CCHP.COM还可以为您提供该房屋的学区资讯,周边生活资讯,历史成交记录,以及计算贷款每月还款额等功能。 建议您在CCHP.COM右上角点击注册,成功注册后您可以根据您的搜房标准,设置“同类型新房上市邮件即刻提醒“业务,及时获得您所关注房屋的第一手资讯。 这套房子(地址:1205 Linda Vista Av Pasadena, CA 91103)是否是您想要的?是否想要预约看房?如果需要,请联系我们,让我们专精该区域的地产经纪人帮助您轻松找到您心仪的房子。
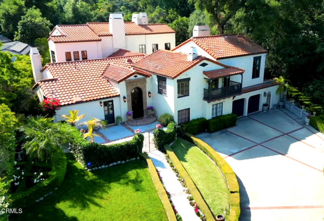
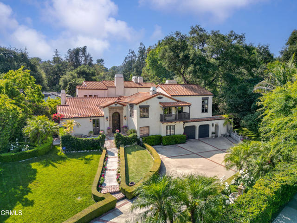
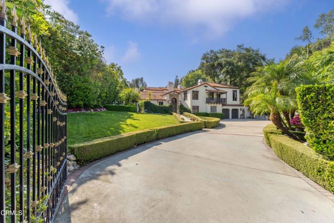
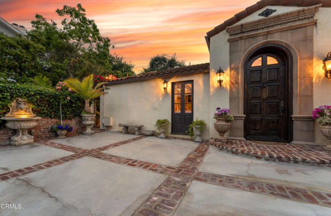
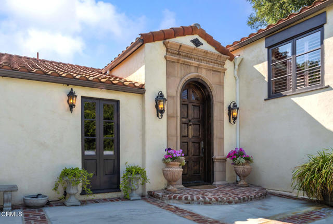
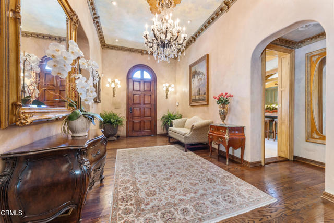
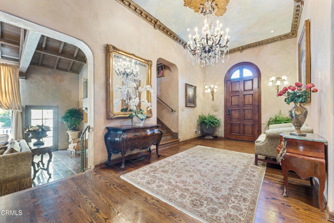
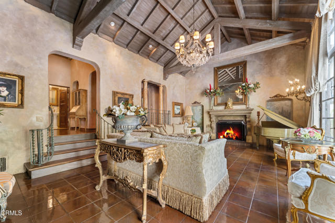
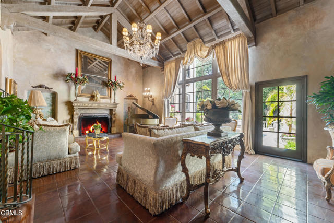
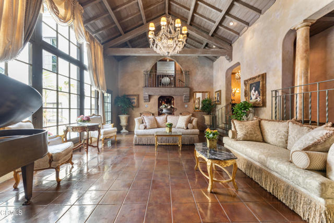
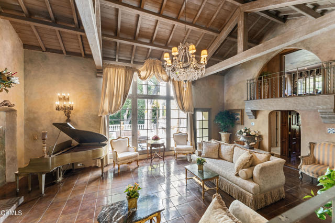
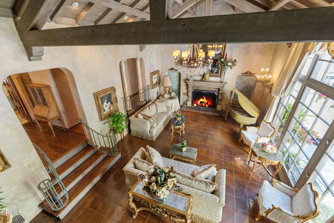
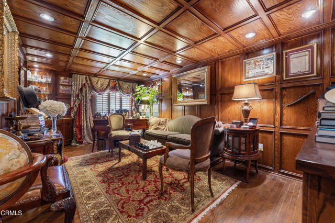
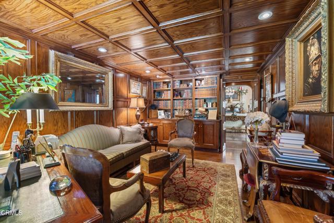
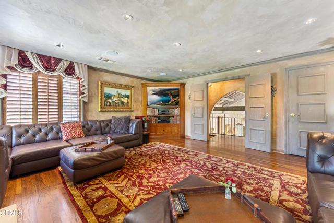
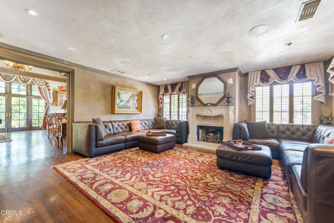
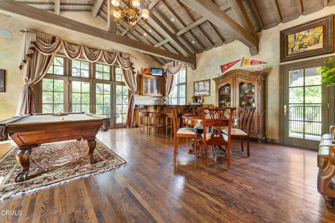
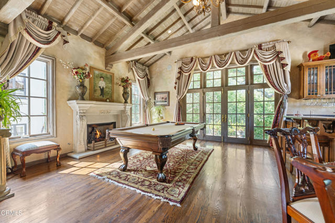
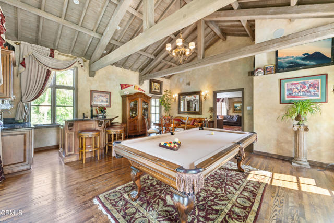
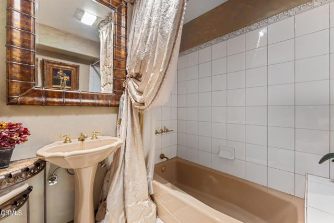
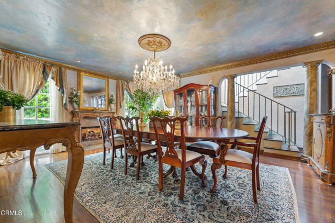
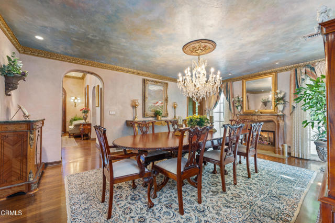
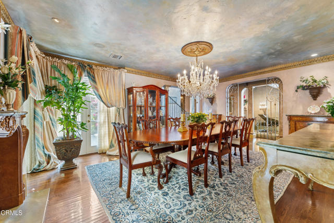
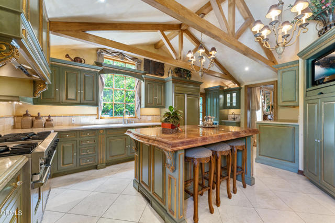
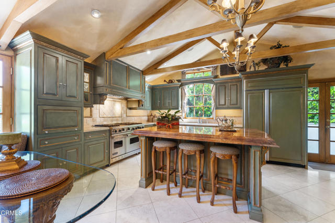
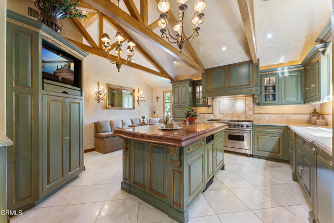
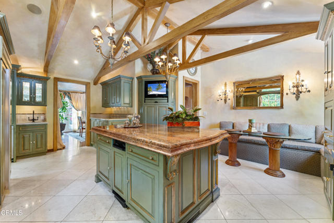
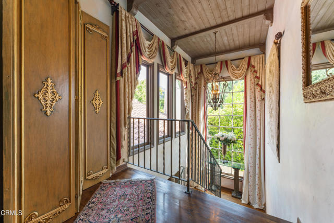
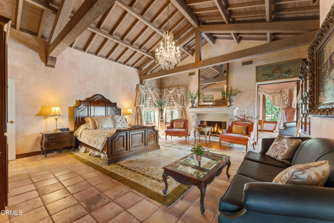
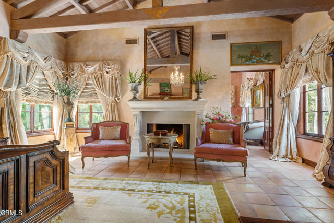
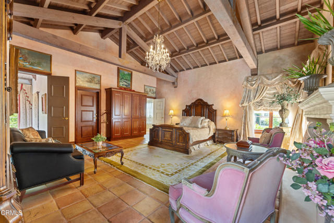
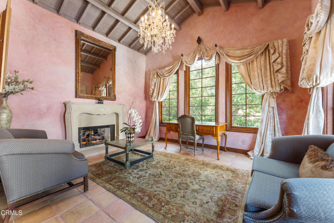
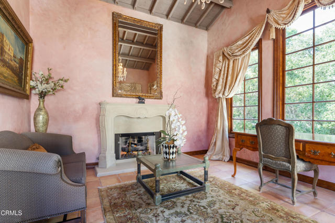
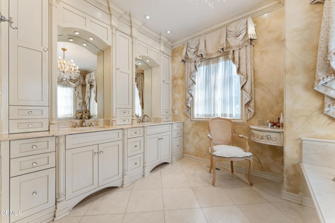
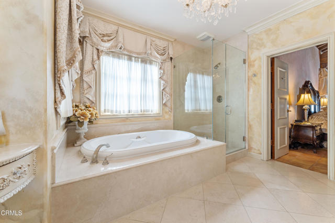
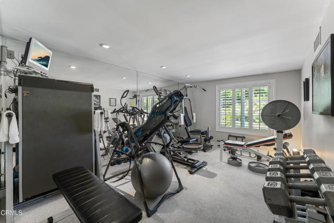
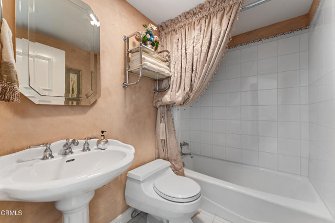
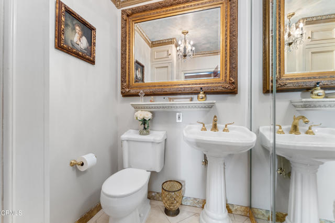
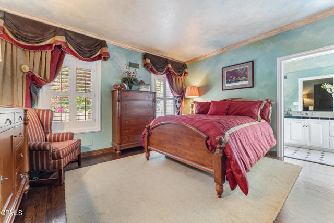
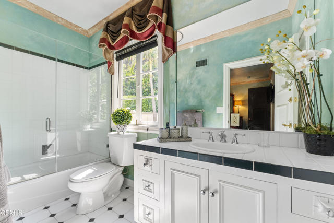
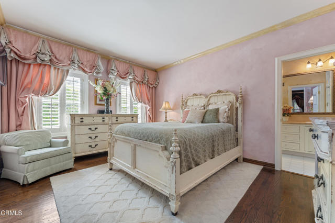
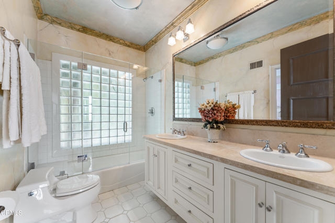
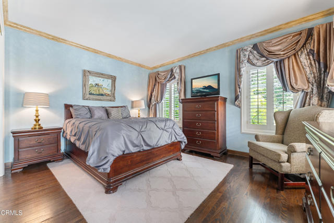
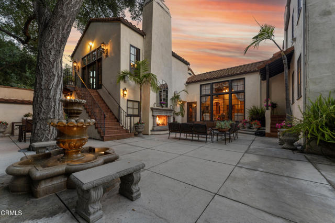
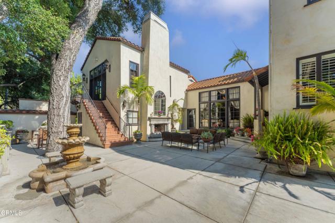
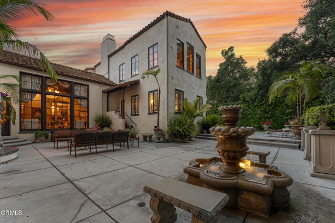
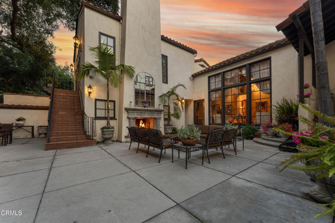
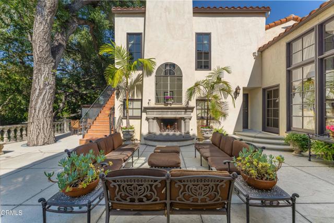
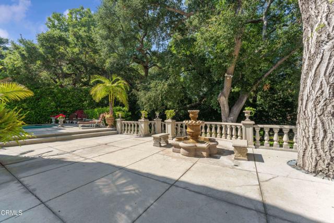
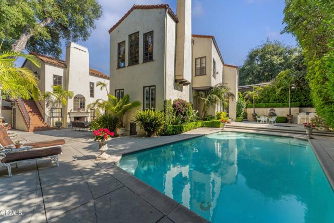
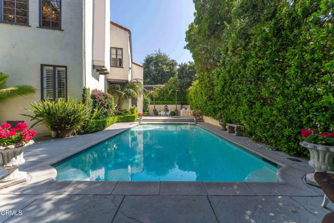
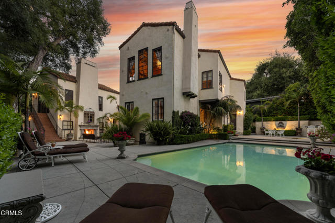
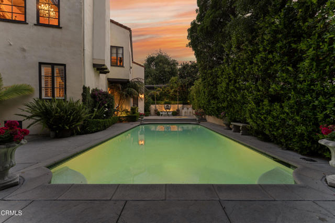
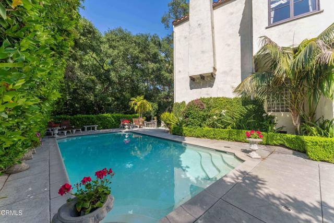
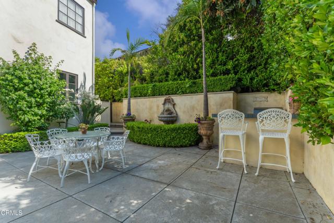
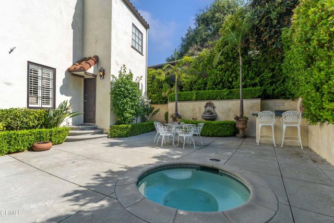
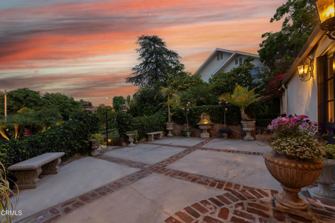
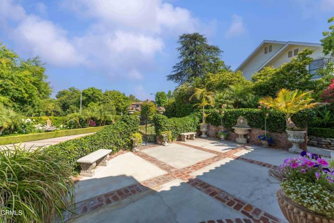
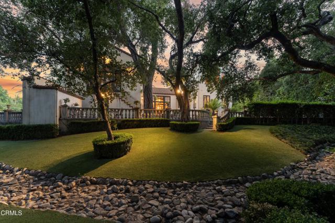
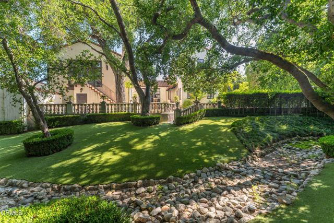
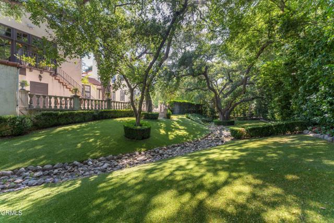
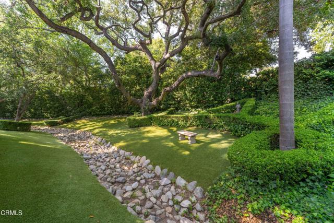
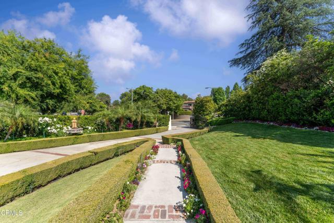
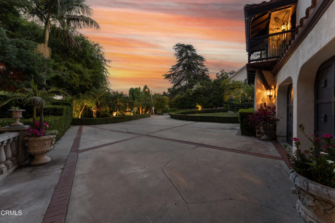
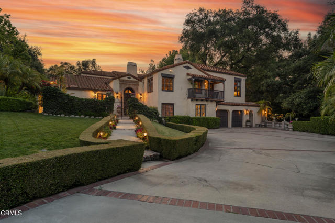
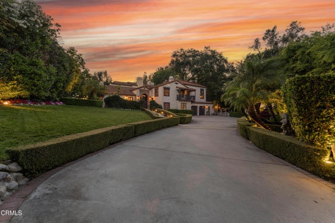
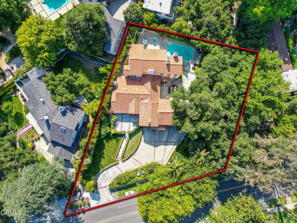
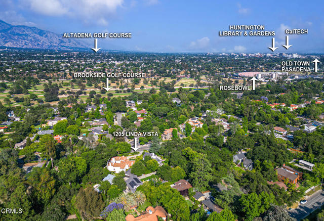

 登录
登录





