独立屋
2556平方英尺
(237平方米)
32503 平方英尺
(3,020平方米)
2003 年
无
1
15 停车位
2025年04月24日
已上市 45 天
所处郡县: SB
面积单价:$273.87/sq.ft ($2,948 / 平方米)
家用电器:DW,GD,MW
车位类型:FEG,REG,SEG,TDG,TODG,GP,GAS,OVS,PUL,RV,RVC,RA,RVG,RVH
Welcome to this stunning custom-built 3-bedroom, 3-bathroom home with a dedicated office and an attached fully finished RV garage—offering a total of 2,556 sq ft of thoughtfully designed living space. Situated on a fully fenced corner lot with custom wrought iron gates, this property blends luxury, comfort, and functionality with unmatched craftsmanship and attention to detail. Constructed with energy-efficient 2x6 framing and BIBS insulation in the exterior walls, plus insulated interior walls for soundproofing, this home is built for year-round comfort. A radiant barrier in the roof enhances energy performance. Warm hickory cabinetry features throughout, while dual cooling systems (Mastercool and A/C) with dual return vents and up-ducts ensure optimal airflow. The cozy living room centers around a UL-approved wood-burning stove framed in stone, accented by lighted pot shelves, ceiling fans in every room, and extra-wide doors and hallways. The spacious kitchen includes a built-in spice rack and six LED recessed lights, ideal for both everyday use and entertaining. The primary suite features his-and-hers walk-in closets, a luxurious clawfoot tub in the bathroom, and central vacuum plumbing with a dustpan outlet. All bedrooms have walk-in closets. A dedicated office space is perfect for remote work, and two floor-mounted outlets in the living room add convenience. The home also includes a hot water recirculation system with a dedicated return line. The attached 3-car garage offers custom cabinetry, a service sink, attic storage with dropdown ladder, and soft water hookups. Adjacent to the home is the rare, fully finished RV garage—built with 2x4, 2x6, and 2x8 framing, fully insulated, drywalled, and painted. It features attic storage, a bathroom with service sink and outdoor shower, built-in Mastercool, pellet stove, RV dump station, 30-amp hookup, hose bibs, multiple garage doors (8x8, 12x12, rear 8x8), ceiling lift points, a compressed air system, and solar tube lighting. Outside, enjoy an electric driveway gate, block walls, and wrought iron accents. A drip irrigation system maintains lush landscaping, while dusk-to-dawn lighting enhances curb appeal. The property is cross-fenced with two 10’ gates, rain gutters, a 4†drainage system, and stucco-finished eaves for a polished look. This one-of-a-kind property offers an ideal blend of luxury and utility—perfect for living, working, and entertaining in style.
中文描述
选择基本情况, 帮您快速计算房贷
除了房屋基本信息以外,CCHP.COM还可以为您提供该房屋的学区资讯,周边生活资讯,历史成交记录,以及计算贷款每月还款额等功能。 建议您在CCHP.COM右上角点击注册,成功注册后您可以根据您的搜房标准,设置“同类型新房上市邮件即刻提醒“业务,及时获得您所关注房屋的第一手资讯。 这套房子(地址:16404 Rimrock Rd Apple Valley, CA 92307)是否是您想要的?是否想要预约看房?如果需要,请联系我们,让我们专精该区域的地产经纪人帮助您轻松找到您心仪的房子。
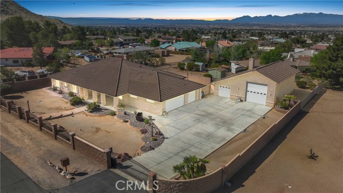
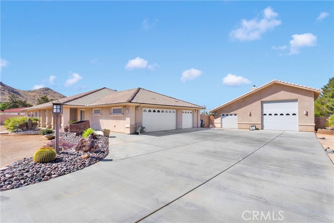
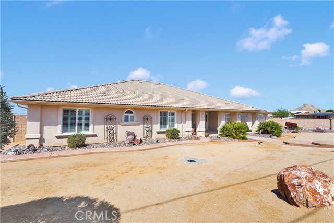
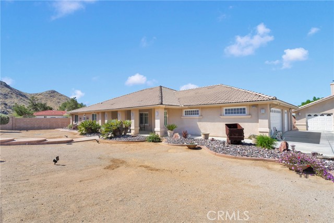
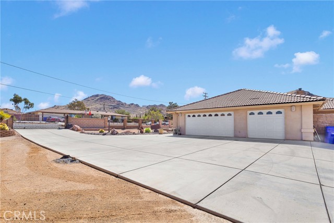
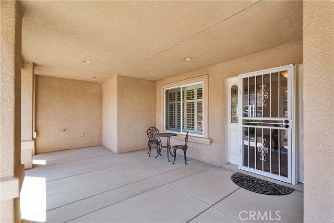
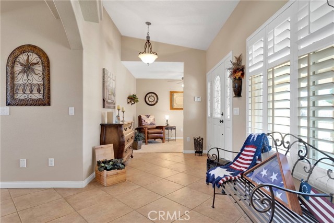
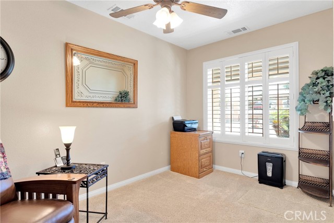
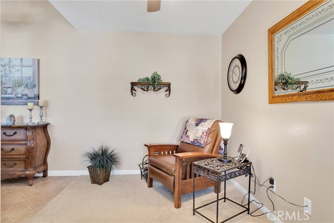
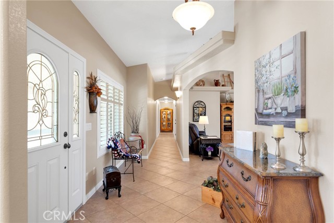
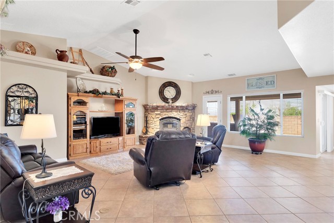
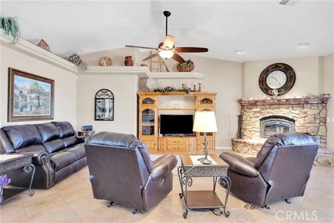
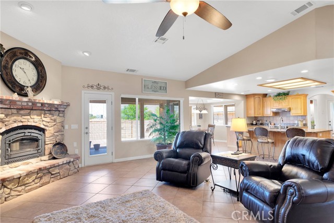
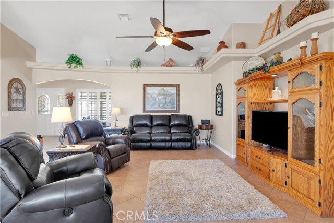
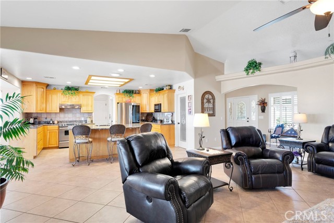
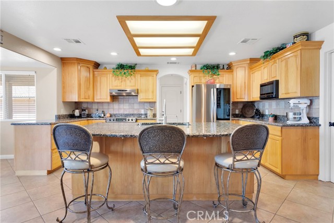
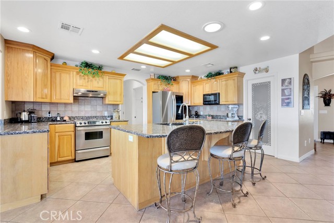
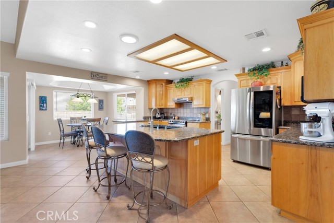
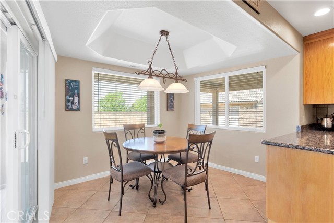
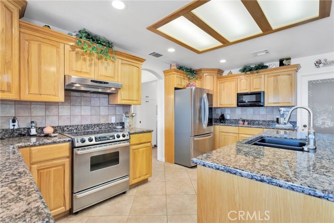
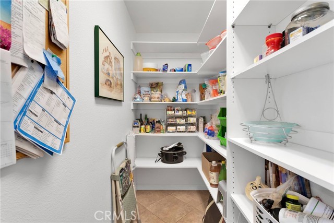
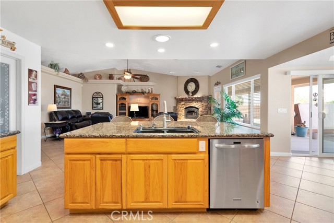
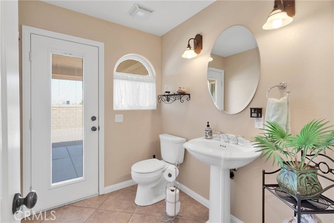
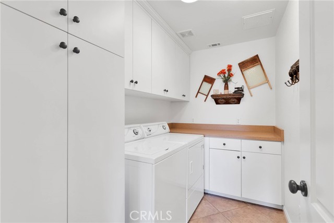
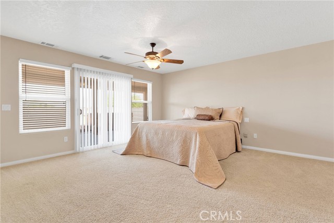
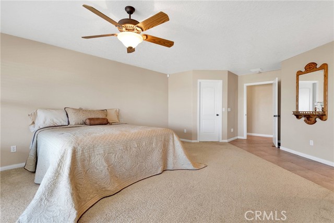
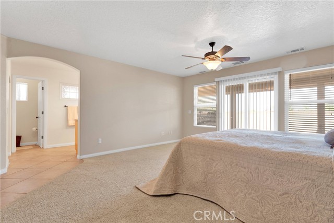
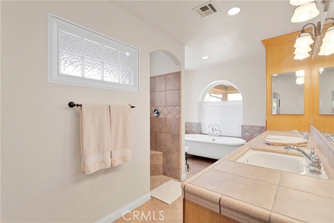
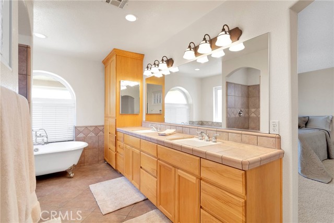
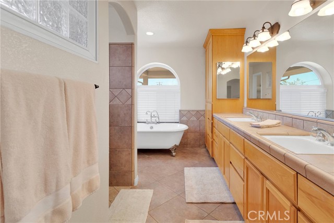
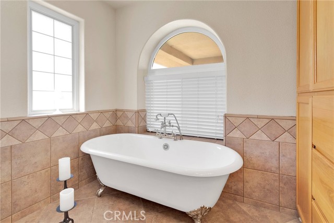
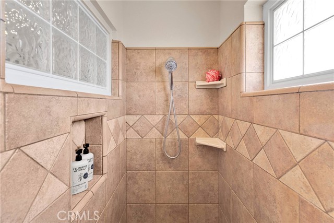
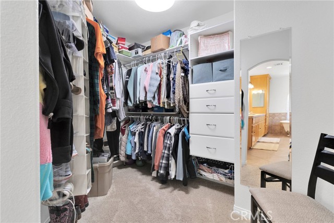
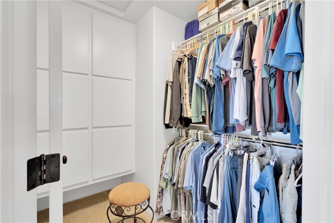
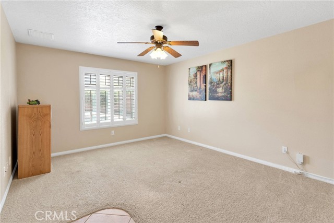
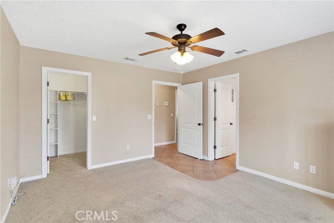
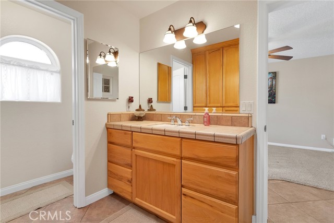
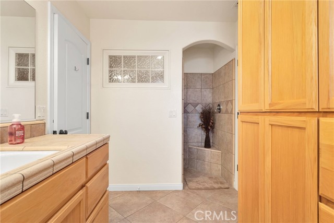
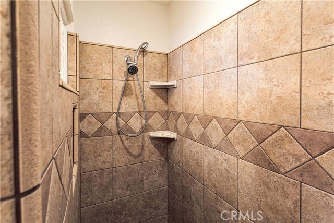
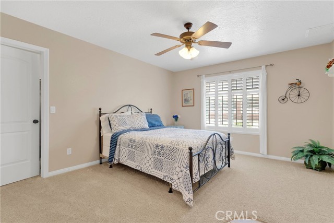
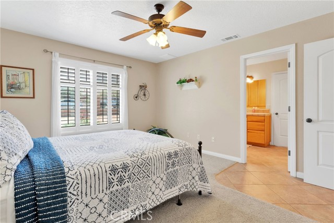
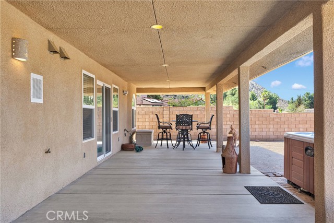
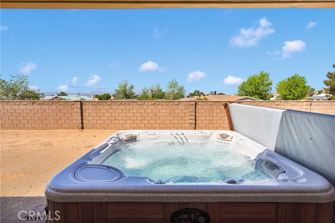
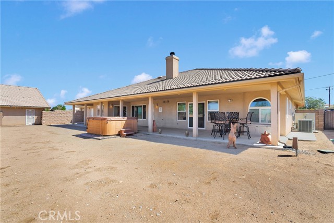
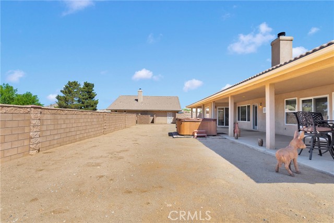
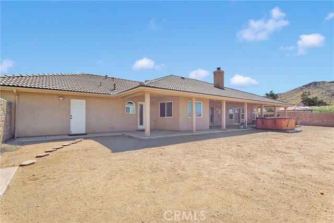
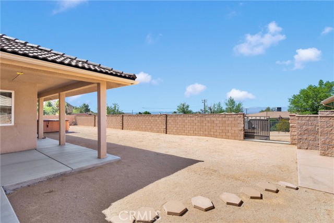
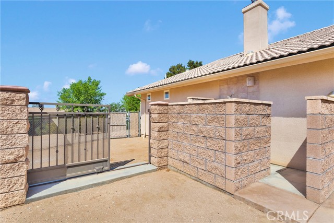
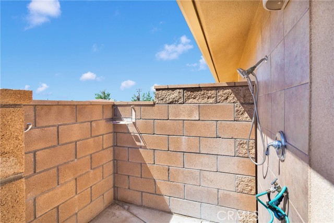
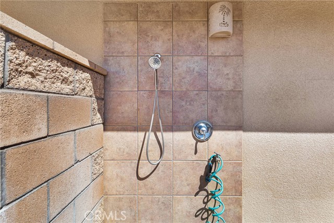
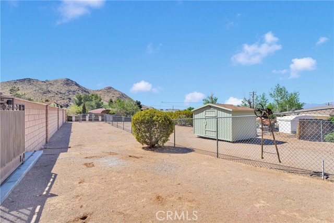
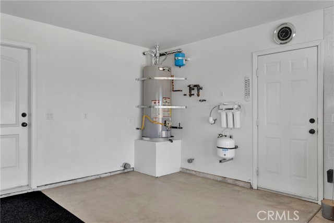
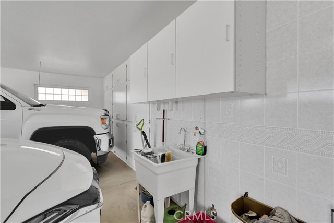
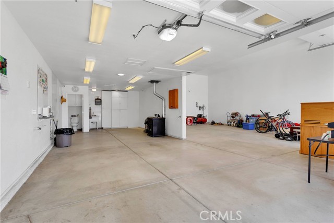
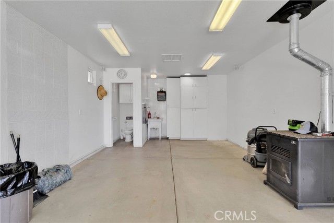
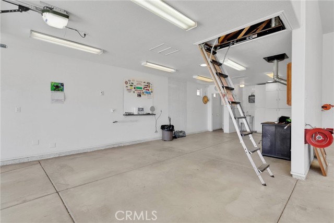
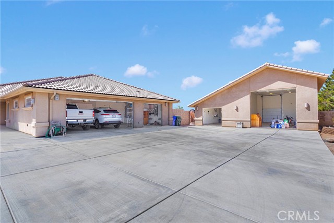
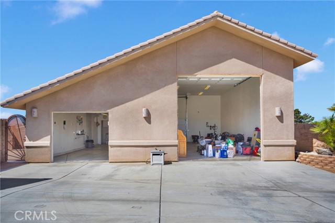
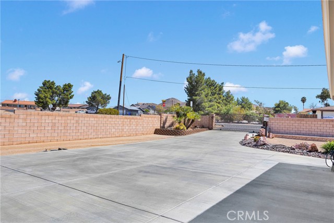
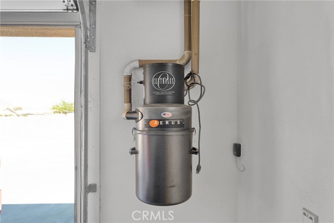
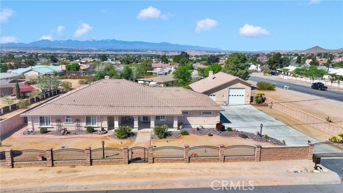
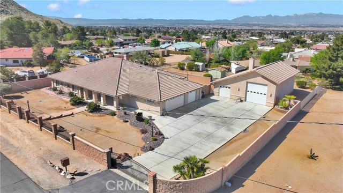
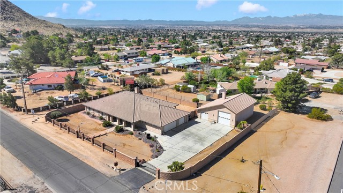
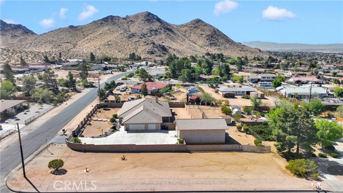
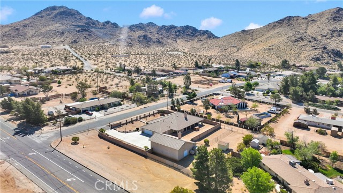
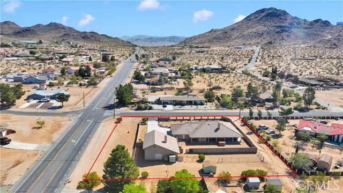
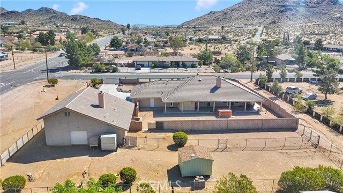
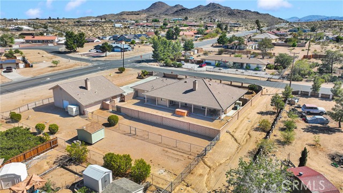
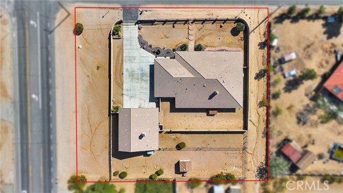

 登录
登录





