独立屋
2964平方英尺
(275平方米)
7405 平方英尺
(688平方米)
2007 年
$153/月
2
2 停车位
2025年09月05日
已上市 4 天
所处郡县: KR
面积单价:$197.35/sq.ft ($2,124 / 平方米)
家用电器:BIR,DW,EO,GD,MW,VEF,WHU,WP
车位类型:GA,DYLL,FEG,SDG,GDO,SBS,ST
所属高中:
- 城市:Bakersfield
Custom BLU S.K.Y Home in Gated "City In The Hills Juliana’s Garden" community. This wonderful home features a TWO primary suites, one on each level with two additional bedrooms on the first floor. Significantly upgraded custom home with a custom designed natural stone front, on a very quiet semi-cul-de-sac street facing a park with a wonderful dream layout floor plan including two large suites, plus two other bedrooms with a park view in front bedroom. The entire 2nd floor is a large suite with a retreat and view completely private. Primary bath has an oval tub with fully tiled tub deck and sides, tiled primary shower with tiled floor. Frame less shower enclosure, bevel-edge mirror. Large walk-in closets in both suites. Two-tone interior paint. Juliana’s Garden Neighborhood Amenities Two Gated Entrances to Community Interior Mediterranean Garden With Fountains Interior Neighborhood Private Parks and Garden with Tot Lot Tree Lined Streets 6 minutes to markets and shopping 8 minutes to downtown Energy-efficient features include fiber-optic internet (up to 1000 Mbps), dual-glazed Low-E windows, dual-zone air conditioning, and a solar electric system by Sharp. All bedrooms are equipped with lighted ceiling fans and remote controls, outdoor lighting is on a timer, and there’s a gas BBQ hookup in the backyard. Additional upgrades include 220V outlet in the garage with and multiple GFI outlets, garage door opener with remote, and automatic front and backyard sprinklers. Interior highlights include 9-foot ceilings with 8-foot doors, oversized 5†baseboards, a large family room with formal dining area, and a welcoming entryway with tile flooring. Window treatments throughout the home include shutters, drapes, blinds, and Roman shades. The gourmet kitchen features stainless steel appliances, granite countertops with bullnose edges, upgraded Beachwood cabinetry, and a spacious nook with French doors leading to the backyard. Bathrooms include oil-rubbed Venetian bronze faucets and matching fixtures, and all door and light hardware is finished in complementary dark bronze tones.
中文描述
选择基本情况, 帮您快速计算房贷
除了房屋基本信息以外,CCHP.COM还可以为您提供该房屋的学区资讯,周边生活资讯,历史成交记录,以及计算贷款每月还款额等功能。 建议您在CCHP.COM右上角点击注册,成功注册后您可以根据您的搜房标准,设置“同类型新房上市邮件即刻提醒“业务,及时获得您所关注房屋的第一手资讯。 这套房子(地址:5206 Village Green Ln Bakersfield, CA 93306)是否是您想要的?是否想要预约看房?如果需要,请联系我们,让我们专精该区域的地产经纪人帮助您轻松找到您心仪的房子。
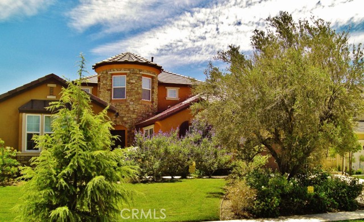
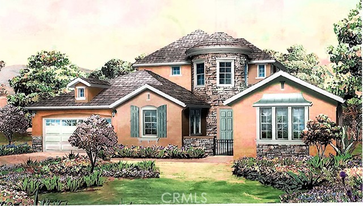
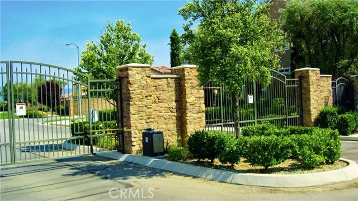
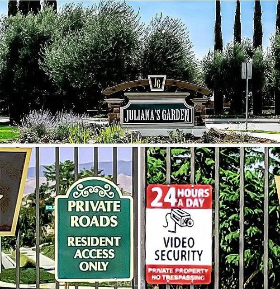
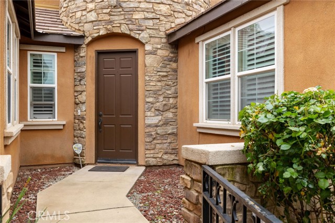

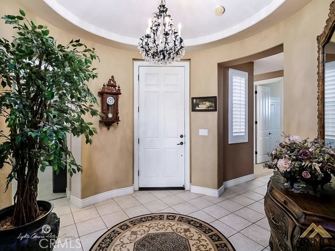
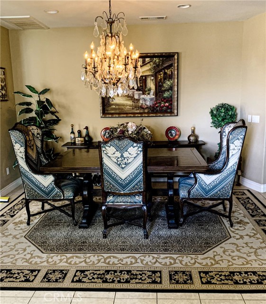
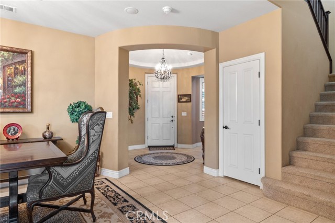
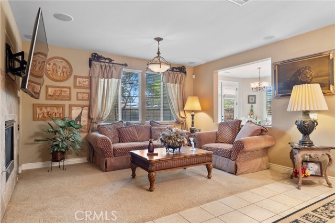

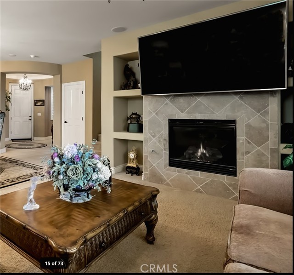

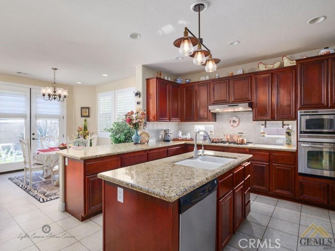
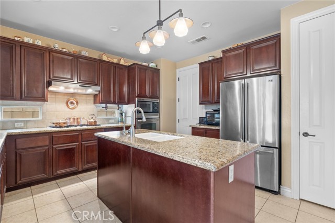
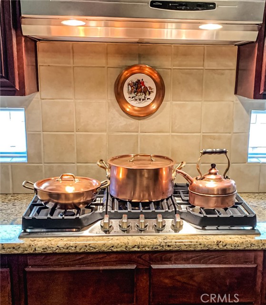

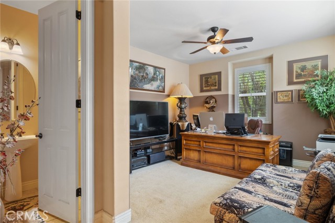
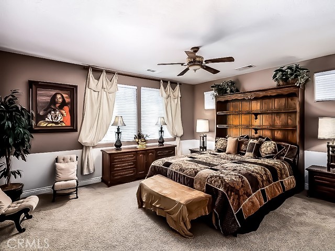



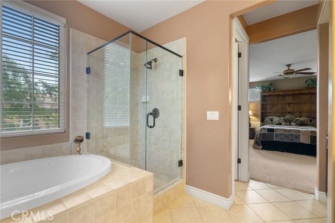
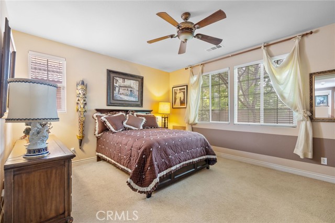
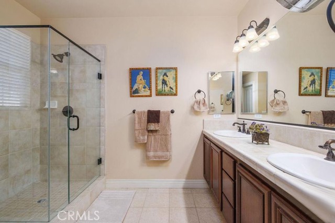
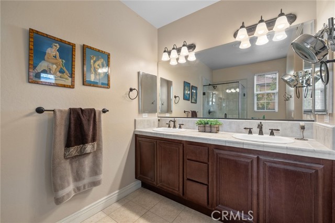
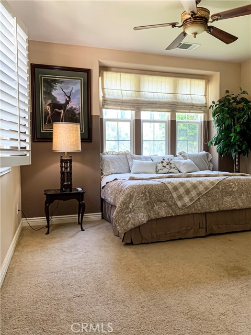
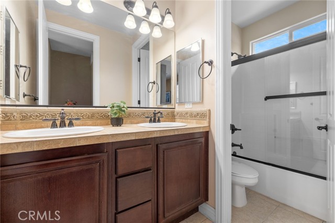
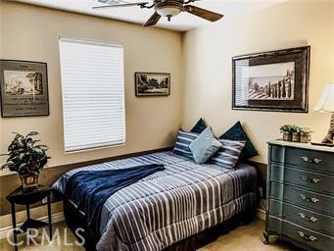
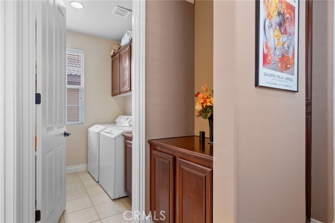
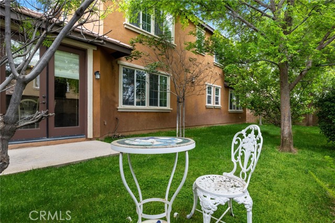
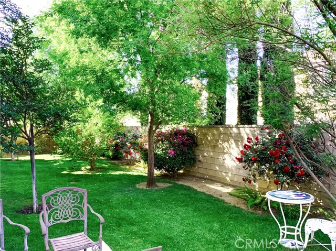
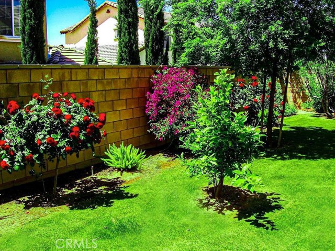
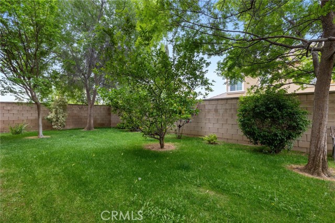
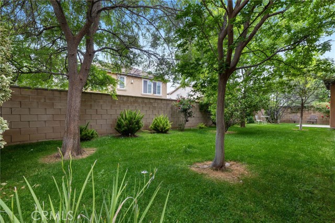

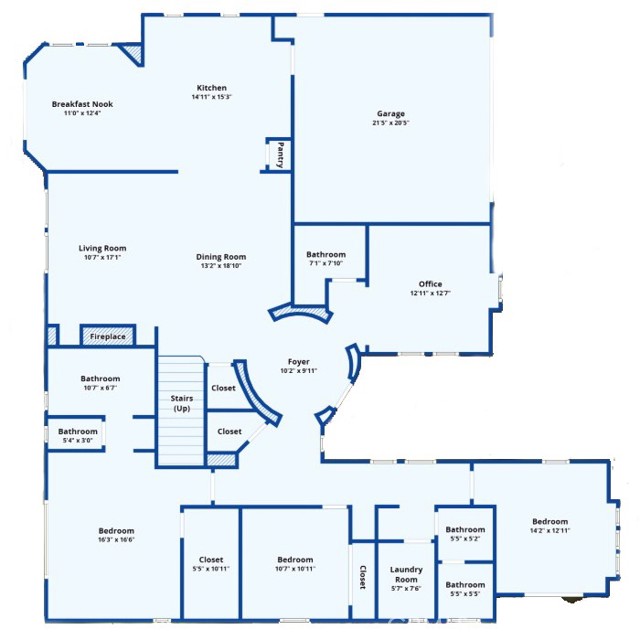
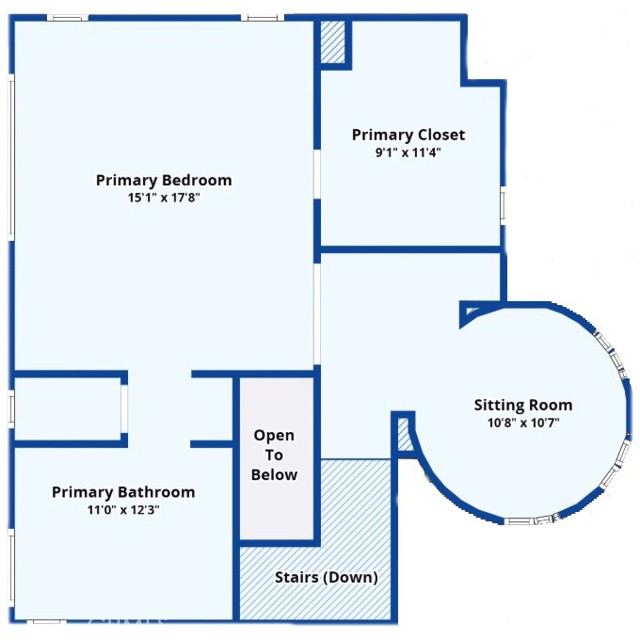
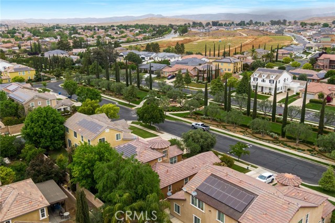

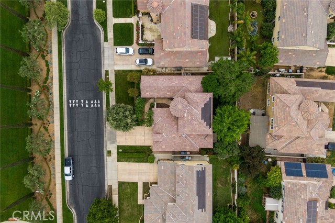
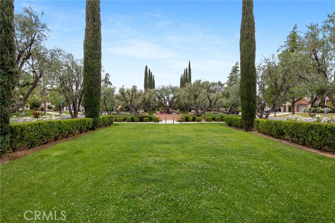

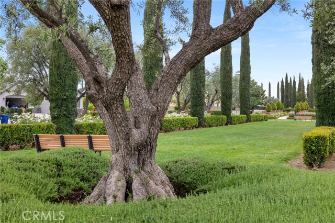

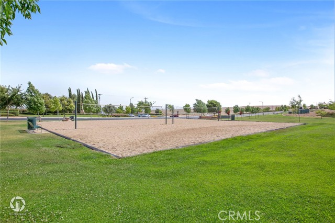
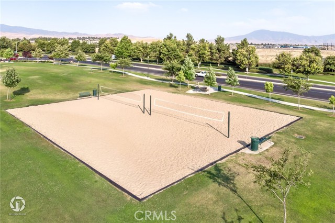
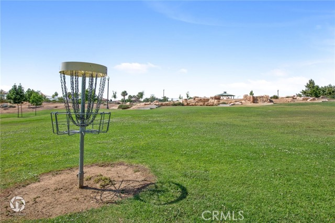
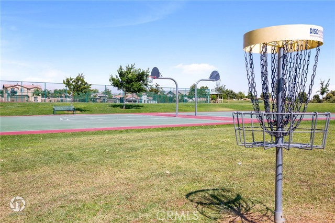
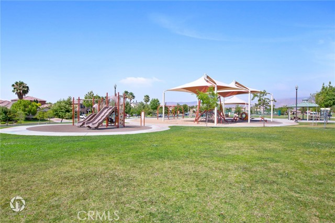


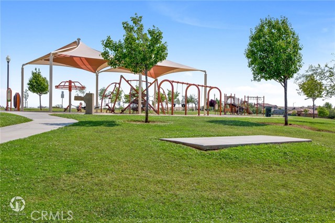
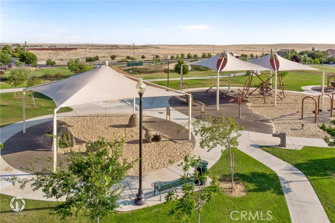
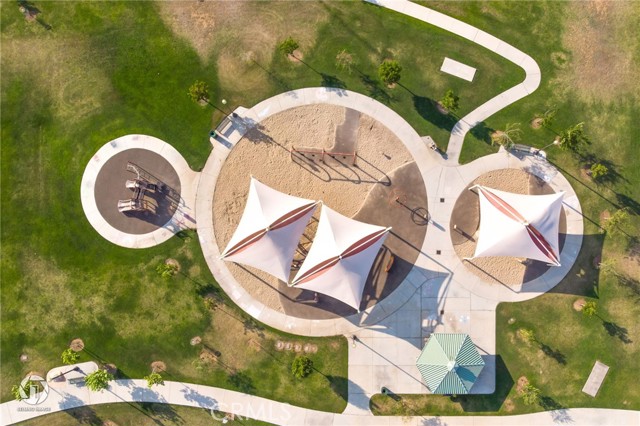

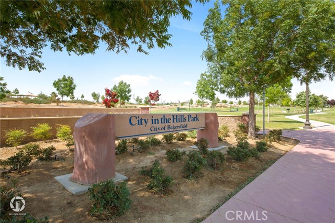
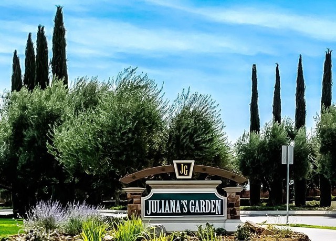

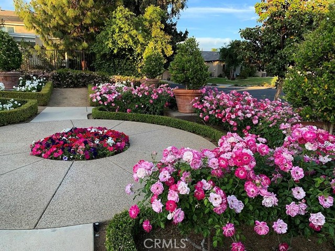
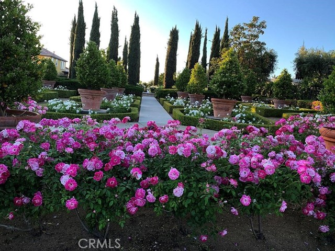
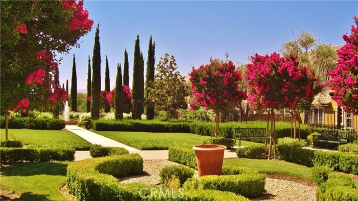


 登录
登录





