独立屋
1392平方英尺
(129平方米)
9583 平方英尺
(890平方米)
2006 年
$307/月
1
2 停车位
2025年09月06日
已上市 4 天
所处郡县: RI
面积单价:$305.24/sq.ft ($3,286 / 平方米)
家用电器:DW,GD,GO,GR,GWH,WHU
车位类型:DY,DCON,GAR,FEG,SDG,GDO
From the moment you walk into this beautifully appointed home, you quickly realize the you've found a perfect blend of comfort, elegance, and thoughtful design. This 1392 square foot "Princess" floor plan in a 55+ active adult community features 2 bedrooms, 2 bath, spacious kitchen, living room, dining room and an extra room that could be designated as an office, den or hobby room. The stunning kitchen outfitted with gorgeous granite counter tops and back-splash, stainless steel Samsung appliances, and oversized pantry will soon be the gathering place for entertaining, blending style and functionality. An amazing dining and living room with ceiling fan and attractive lighting fixture flow from the kitchen allowing an effortless connection for everyday living. Step into the peaceful primary suite with walk-in closet, a picture window that invites in abundant of natural light, and a spacious bath that features a beautiful vanity with double sinks, granite counter tops, and a shower surrounded by glass. The guest bathroom is equally polished and situated next to the guest bedroom for added convenience. An added bonus is the third room that offers flexibility for any purpose you may need. An ideally positioned laundry room sits adjacent to the garage, and provides a large utility sink outlined with granite. This stylish home boasts laminate flooring, ceiling fans, and recessed LED lighting through-out, offering a seamless look that is both modern and practical. Step into the roomy garage and you immediately notice the epoxy flooring, designed for easy maintenance, durability, and long-lasting protection. The superb backyard features effortless outdoor living on one of the largest lots in Solera, ready for an organic garden, relaxing by the firepit on a fall evening or enjoying football on the patio with an outdoor flat-screen TV and aluma wood patio cover. With the home security system already paid in full, you'll enjoy the added peace of mind. Retirement living in this Del Webb community awaits the active 55+ adult with all of the wonderful amenities, such as a clubhouse with jogging track, fitness center, library, swimming pool, spa, tennis courts and bocce ball to name a few. This splendid home is now available for viewing, come take a look today!
中文描述
选择基本情况, 帮您快速计算房贷
除了房屋基本信息以外,CCHP.COM还可以为您提供该房屋的学区资讯,周边生活资讯,历史成交记录,以及计算贷款每月还款额等功能。 建议您在CCHP.COM右上角点击注册,成功注册后您可以根据您的搜房标准,设置“同类型新房上市邮件即刻提醒“业务,及时获得您所关注房屋的第一手资讯。 这套房子(地址:1158 Blackbrush Rd Beaumont, CA 92223)是否是您想要的?是否想要预约看房?如果需要,请联系我们,让我们专精该区域的地产经纪人帮助您轻松找到您心仪的房子。

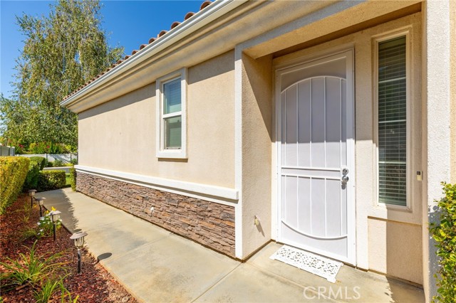
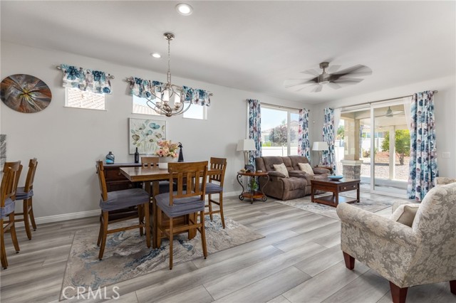

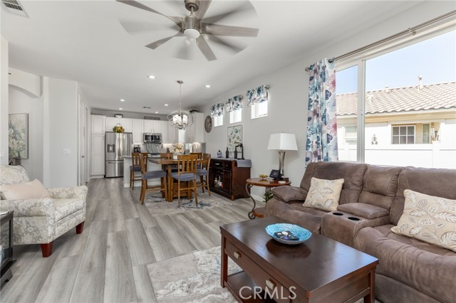
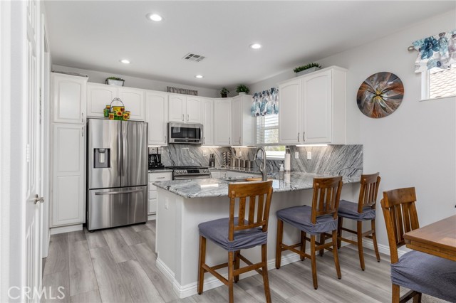
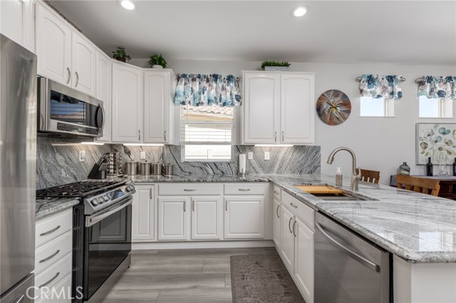
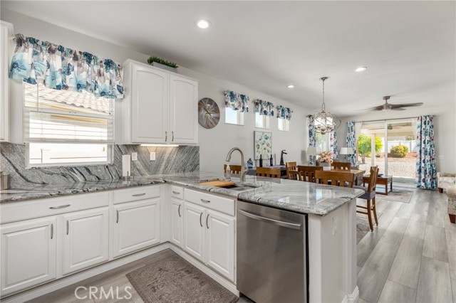
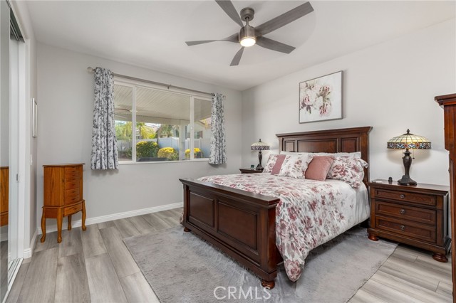
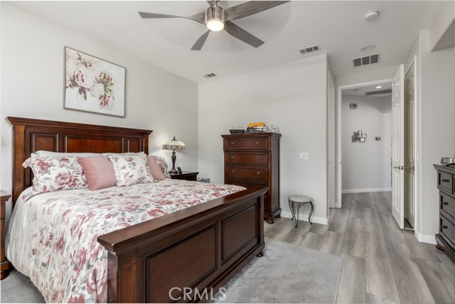

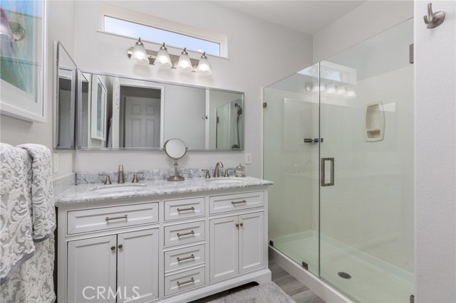
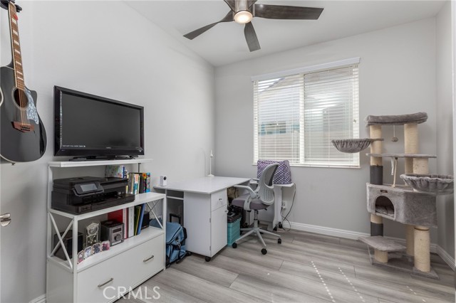
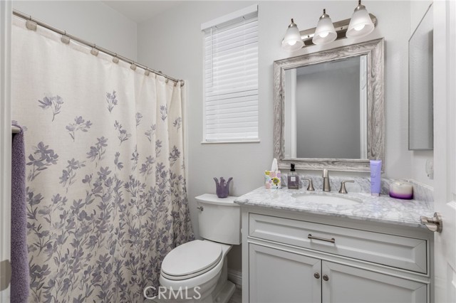


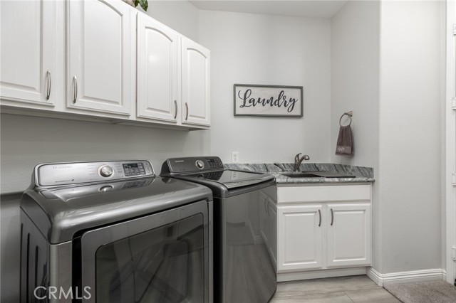
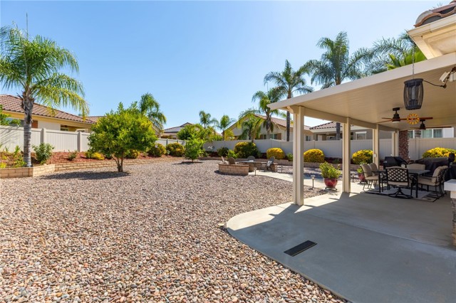
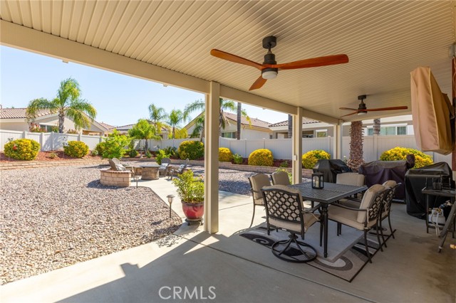
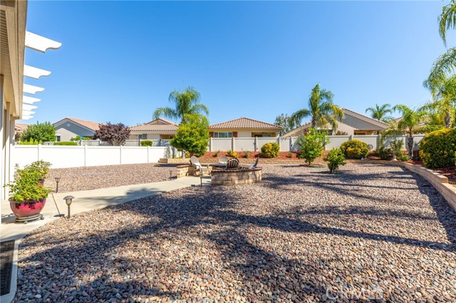
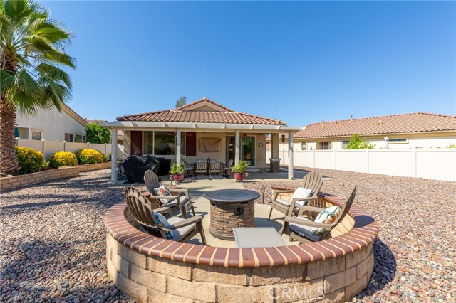
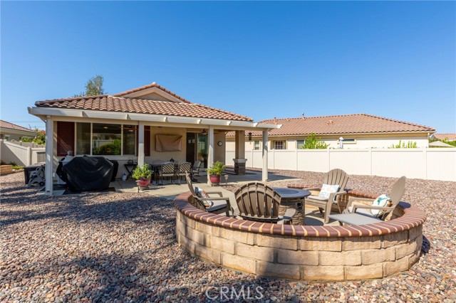
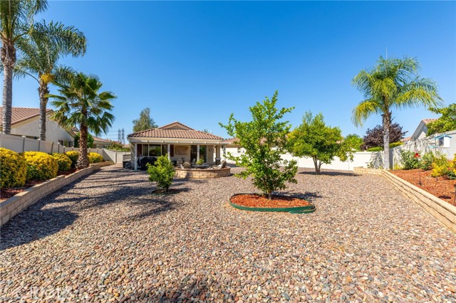
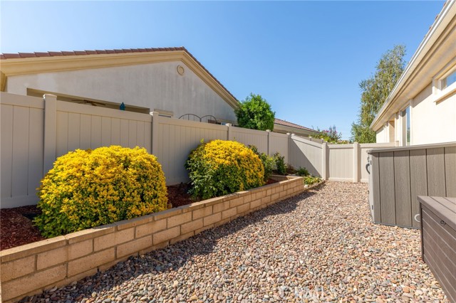
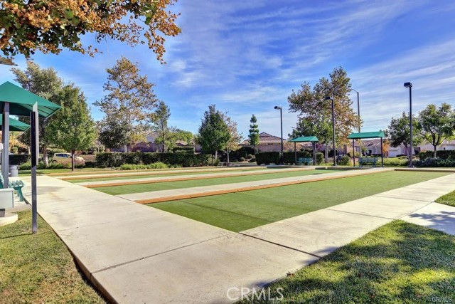
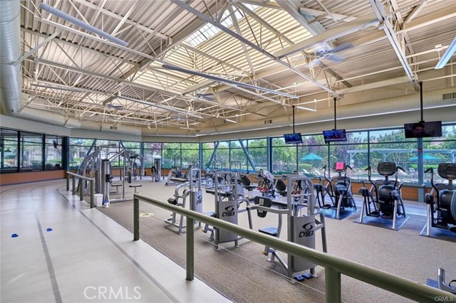
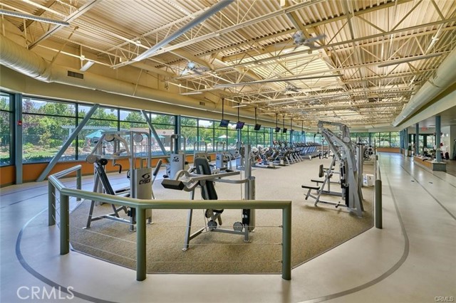
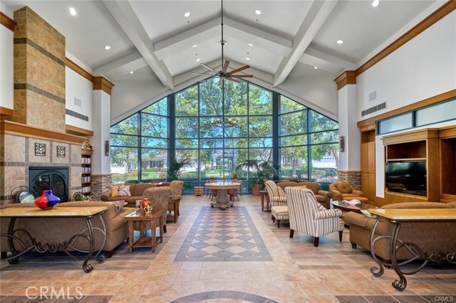
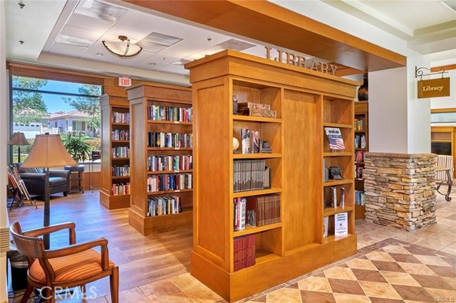
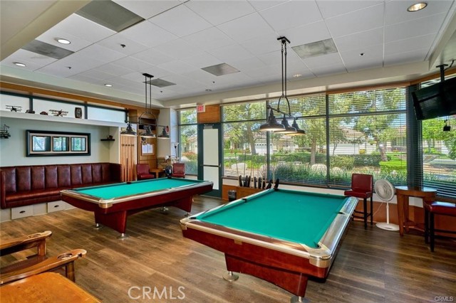
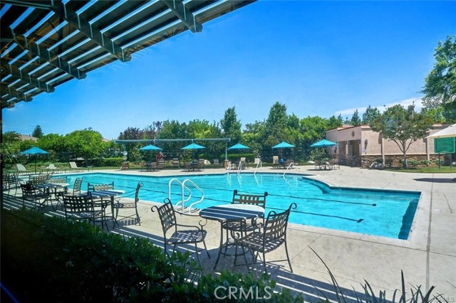

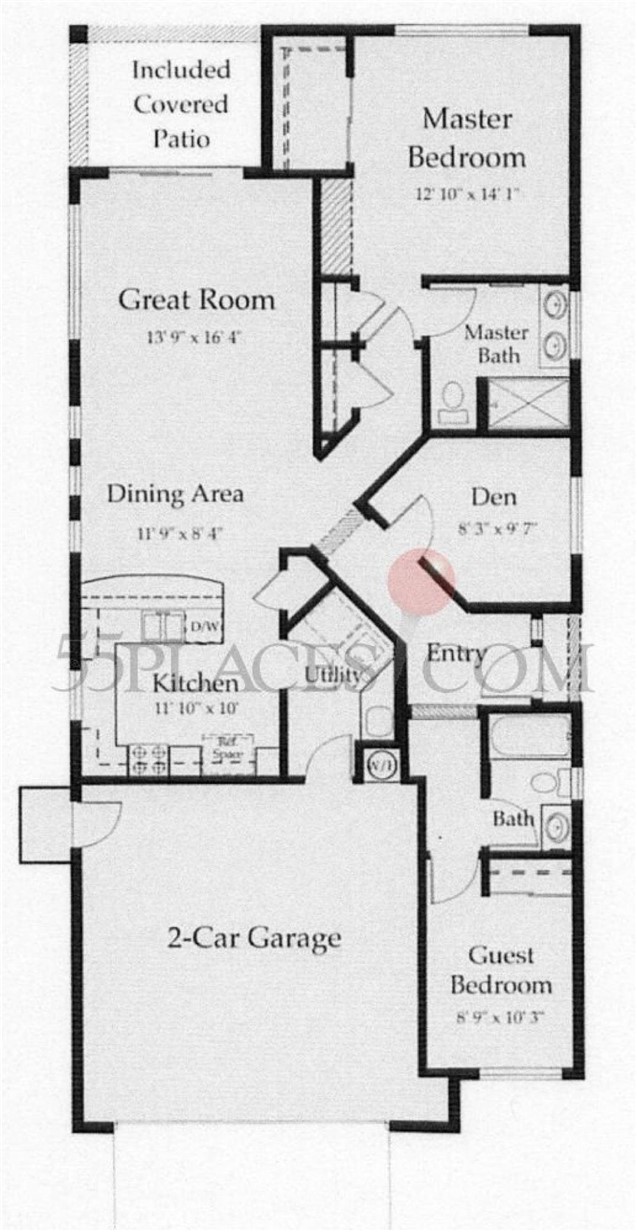

 登录
登录





