独立屋
3658平方英尺
(340平方米)
87120 平方英尺
(8,094平方米)
2019 年
$140/月
1
3 停车位
2025年03月18日
已上市 90 天
所处郡县: SD
建筑风格: MED
面积单价:$641.06/sq.ft ($6,900 / 平方米)
家用电器:6BS,BIR,DW,DO,GD,MW,PR,RF,VEF
车位类型:CIRC,GA,DY,GAR
Nestled on 2 acres of eco-friendly, drought-tolerant landscaping, this architectural masterpiece blends modern luxury with natural beauty. Located in a coveted Bonsall enclave, the property offers serene seclusion while being just minutes from coastal shops and beach-perfect weather. This Lake Vista home is a Mediterranean-inspired retreat that harmonizes contemporary design with coastal elegance. A grand entry with a circular driveway is highlighted by three olive trees. The design celebrates minimalism and warmth, with hand-laid stone pavers leading to the front door. The exterior features columns, stone exteriors, and clay tile roofing. Granite stone hardscape evokes the charm of old-world Italy. Inside, natural light pours through arched windows, illuminating marble stone flooring and a grand arched door. A massive fireplace and soaring vaulted ceiling with natural wood beams are grounded by a limestone feature wall. The California outdoor room via vanishing La Cantina glass doors seamlessly integrates indoor and outdoor living, offering endless views and the changing colors of the landscape. The kitchen is a culinary haven, featuring a 6-burner Thermador range, Viking appliances, built-in refrigerator, microwave, pendant lighting, walnut island, and walk-in pantry. Solid wood cabinetry provides ample storage. The owner's suite is a tranquil retreat with crown molding, soffit ceilings, and direct access to the exterior loggia. The spa-like walk-in shower has a floor-to-ceiling window framing views of nature, with self-controlled blinds ensuring privacy. Imported European faucets add luxury. Oversized custom windows frame the stunning views in the guest bedrooms. The office/study with French doors opens to an inviting courtyard. Rich oil-rubbed hardwood floors in the suite, guest rooms, and study flow seamlessly with the heart of the house. A convenient guest half bath, reclaimed wood counter, and brick accent wall are located near the entry hallway. The expansive laundry room offers added storage with solid wood cabinetry, and an additional storage room near the three-car garage accommodates pets. The backyard is fully enclosed with wrought iron fencing for privacy. Solar panels line the property, adding eco-friendly value and energy efficiency. Lake Vista Estates embodies the enduring spirit of Bonsall, where refined design, natural beauty, and soulful living come together in harmony.
中文描述
选择基本情况, 帮您快速计算房贷
除了房屋基本信息以外,CCHP.COM还可以为您提供该房屋的学区资讯,周边生活资讯,历史成交记录,以及计算贷款每月还款额等功能。 建议您在CCHP.COM右上角点击注册,成功注册后您可以根据您的搜房标准,设置“同类型新房上市邮件即刻提醒“业务,及时获得您所关注房屋的第一手资讯。 这套房子(地址:6020 Lake Vista Dr Bonsall, CA 92003)是否是您想要的?是否想要预约看房?如果需要,请联系我们,让我们专精该区域的地产经纪人帮助您轻松找到您心仪的房子。
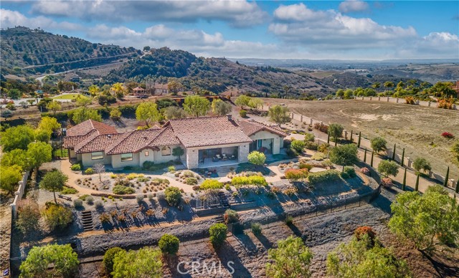
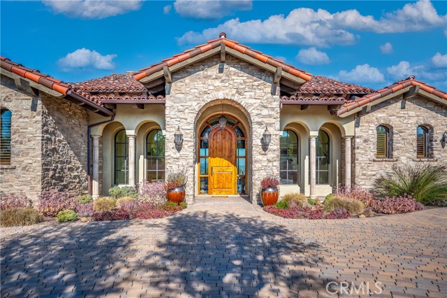
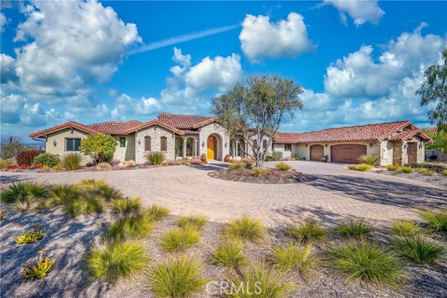
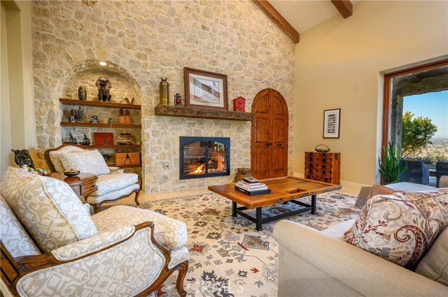
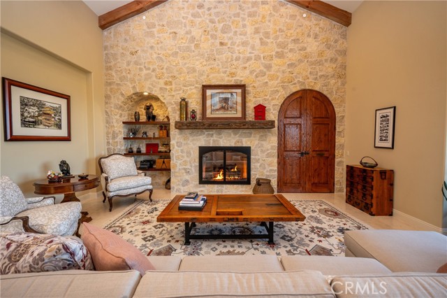
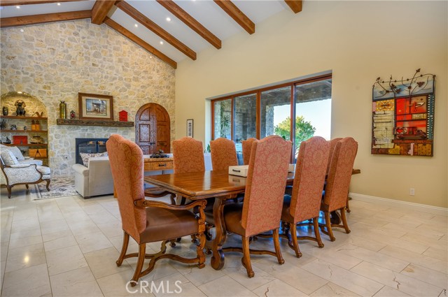
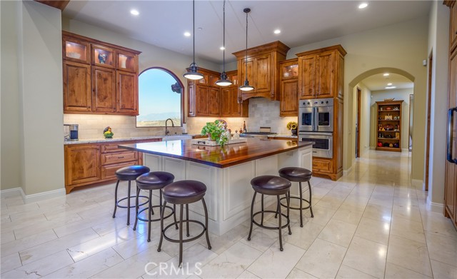
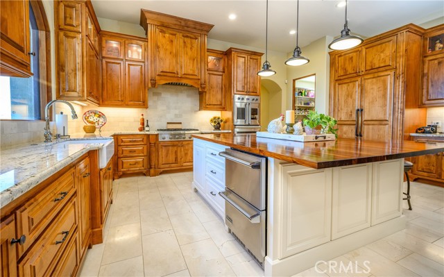
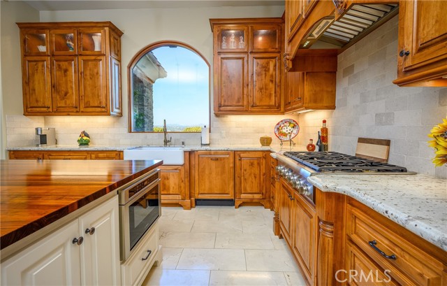
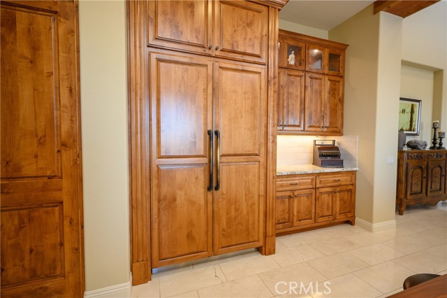
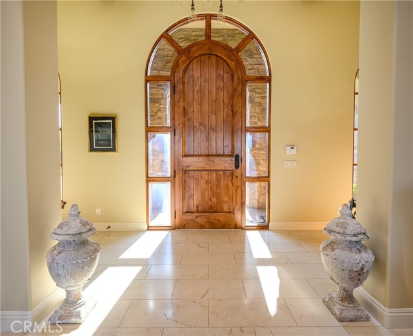
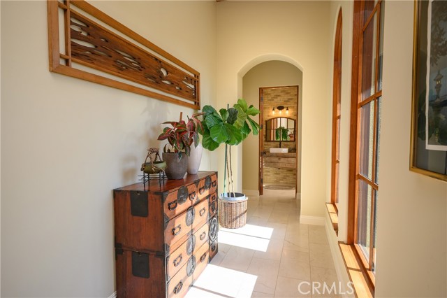
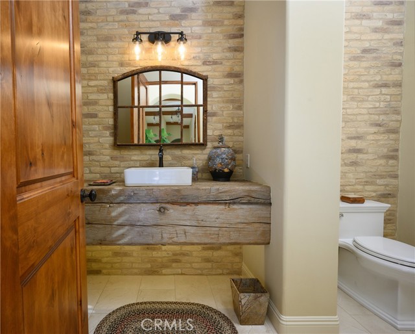
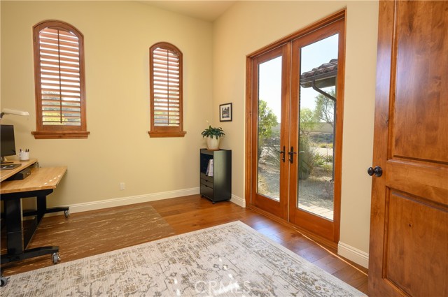
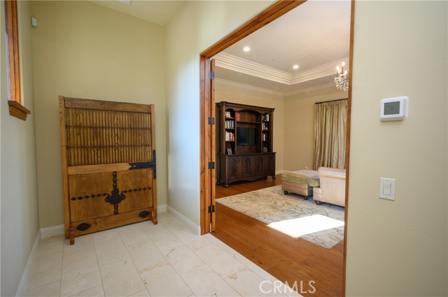
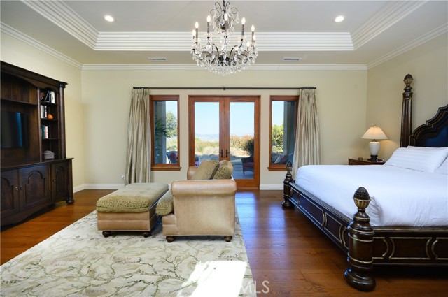
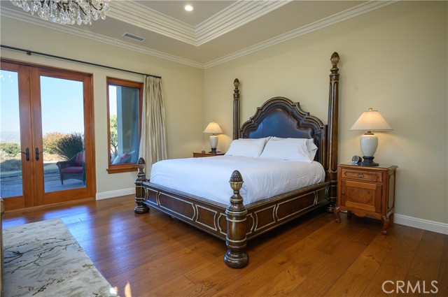
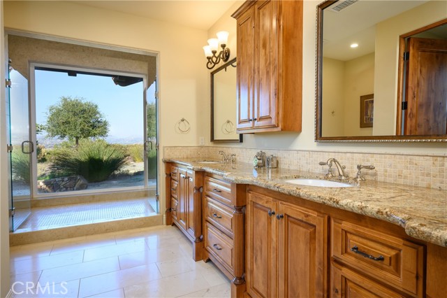
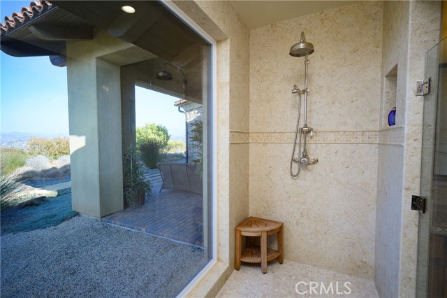
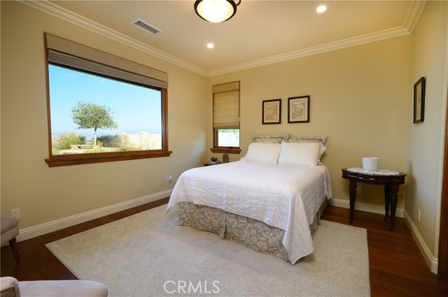
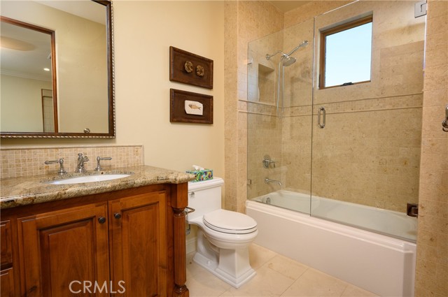
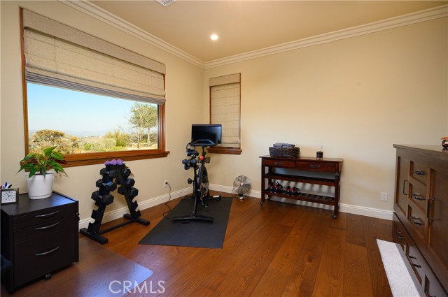
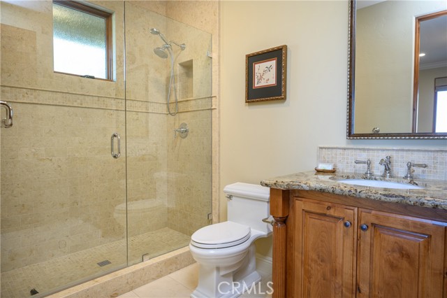
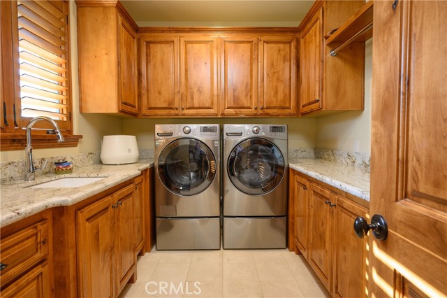
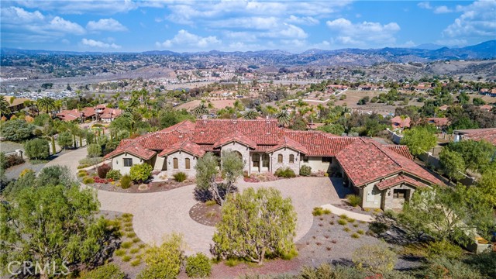
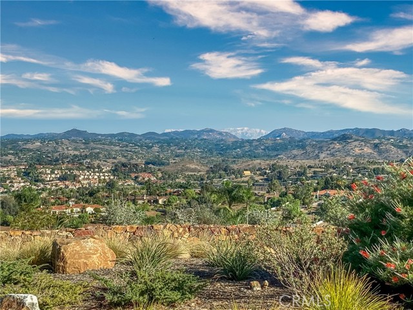
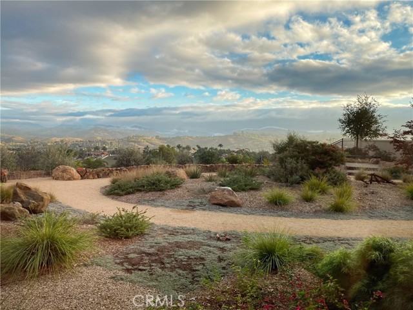

 登录
登录





