独立屋
4406平方英尺
(409平方米)
21890 平方英尺
(2,034平方米)
1981 年
无
2
7 停车位
2025年07月25日
已上市 47 天
所处郡县: OR
面积单价:$1587.61/sq.ft ($17,089 / 平方米)
家用电器:DW,GD,GO,GR,MW,RF
车位类型:GA,DY,GAR,FEG,TODG
Two separate single-family homes set across three lots totaling nearly one-half acre, this historic Doheny estate surrounded by century-old trees invites you into a world where time slows and every corner whispers a story. The estate embodies a passion for authenticity, artistry, and romance — shaped most notably by antique dealer Gephard Durenberger, whose eye for European craftsmanship defined its timeless character and layered soul, and refined by interior designer Eric Guenther, whose stewardship has preserved its architectural integrity. The story begins with the original Spanish Colonial residence, built in 1925 and measuring appx 1,799 sq ft, which was envisioned as the first in a planned enclave of retreat homes by Ned Doheny — predating the iconic Doheny House by three years. Intimate in scale yet rich in character, the 2-bedroom, 2-bathroom home evokes a rustic European sensibility, enhanced by hand-troweled plaster walls embedded with straw, marbleized painted finishes, and antique windows and doors that allow the home to appear as if it could date from 1725–1925. Decades later, an additional house was thoughtfully built on the other side of the grounds—designed with equal reverence for the past, yet intentionally distinct and set apart by its own street access. The two-bedroom, two-bath residence draws from European architectural traditions and features a cruciform layout anchored by a 24-foot-high folly that invites natural light to cascade through antique windows. Period details enrich every corner — from a 15th-century entry door and reclaimed 19th-century pine floors to antique French tiles — all contributing to the home’s timeless atmosphere and authenticity. The gardens, crafted by Florence Yoch — the renowned landscape designer behind Tara’s iconic grounds in Gone with the Wind — unfold as intimate “rooms,†originally conceived as nine distinct garden spaces framed by mature trees and hedges. Every view was carefully considered, preserving sightlines that connect house and garden as one harmonious whole. A Gothic aviary, French spire-turned-fountain, summer house, private pool, al fresco dining vignettes, and rose bushes gifted by the Duchess of Windsor enrich this poetic landscape. A rare opportunity to own a property that has welcomed designers, dignitaries, and tastemakers, yet remains deeply personal — a place where history, artistry, and the beauty of a life well-lived come together. Here, history is not just preserved; it is felt.
中文描述
选择基本情况, 帮您快速计算房贷
除了房屋基本信息以外,CCHP.COM还可以为您提供该房屋的学区资讯,周边生活资讯,历史成交记录,以及计算贷款每月还款额等功能。 建议您在CCHP.COM右上角点击注册,成功注册后您可以根据您的搜房标准,设置“同类型新房上市邮件即刻提醒“业务,及时获得您所关注房屋的第一手资讯。 这套房子(地址:27002 Avenida Las Palmas Capistrano Beach, CA 92624)是否是您想要的?是否想要预约看房?如果需要,请联系我们,让我们专精该区域的地产经纪人帮助您轻松找到您心仪的房子。
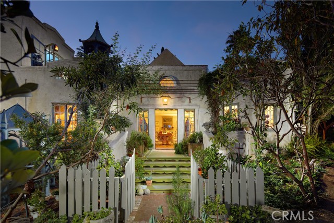
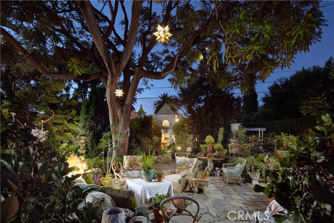
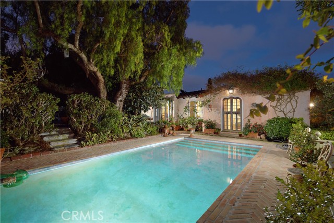
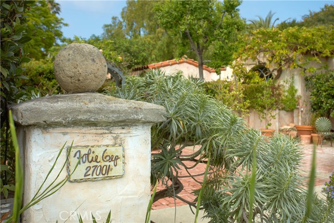
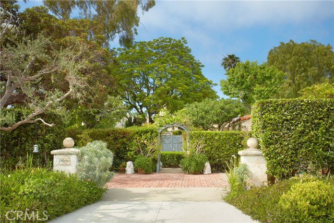
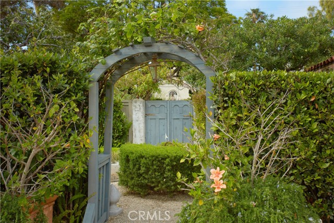
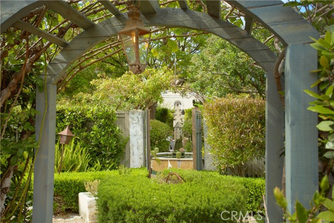
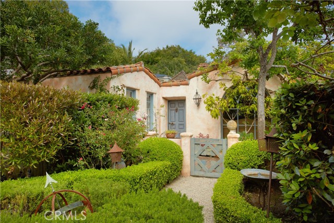
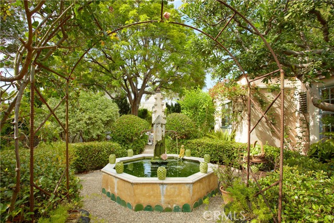
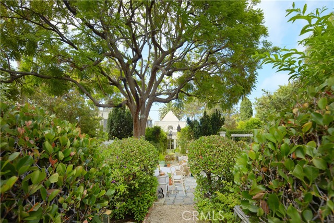
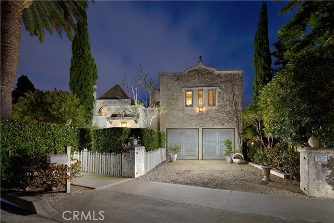
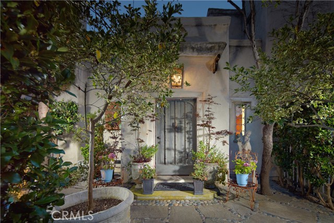
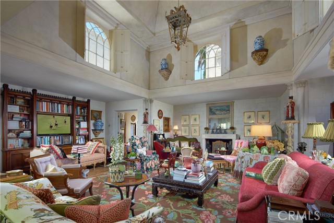
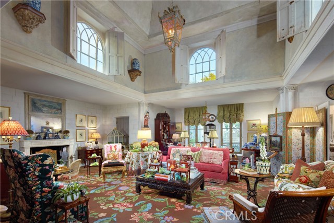
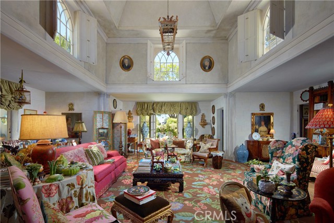
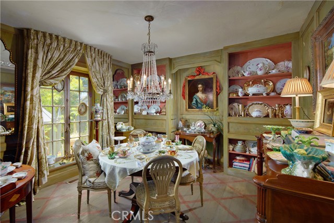
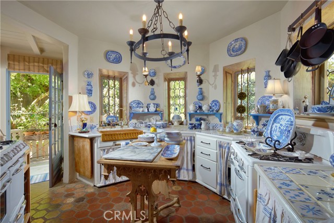
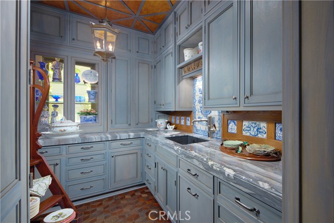
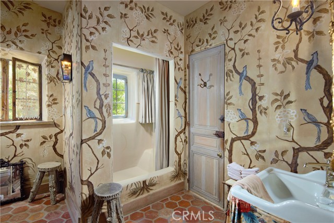
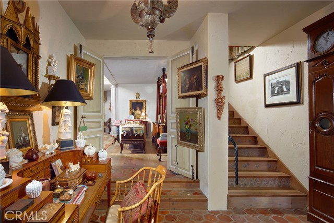
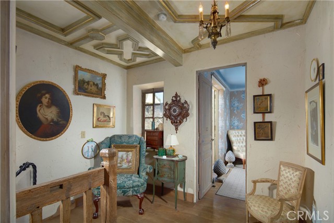
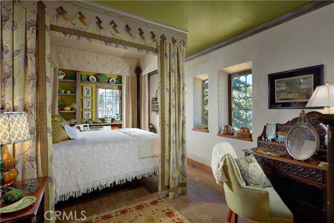
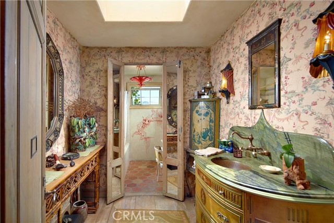
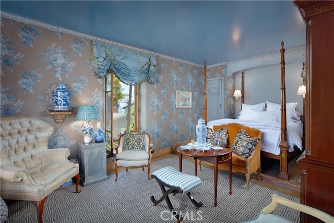
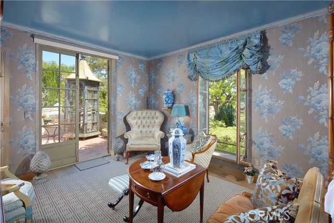
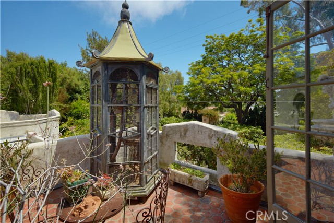
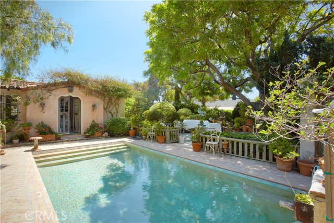
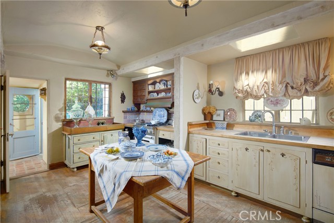
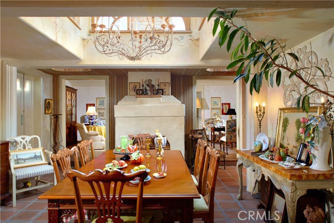
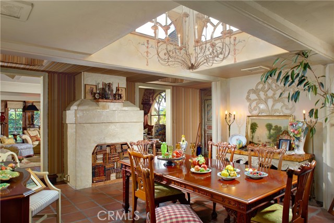
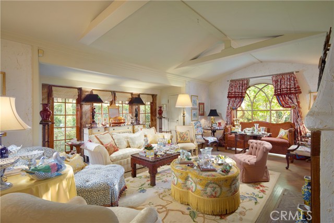
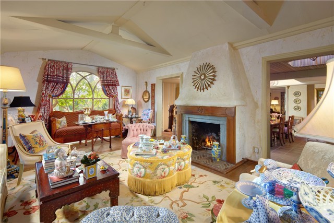
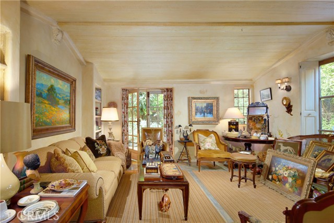
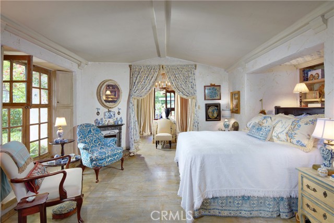
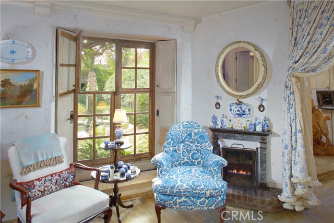
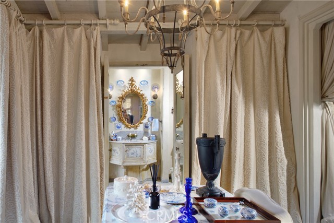
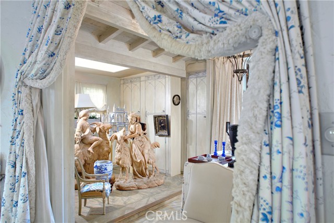
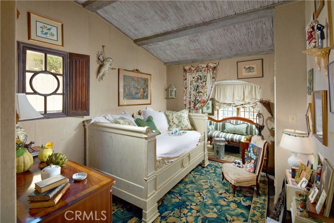
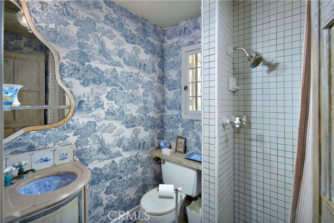
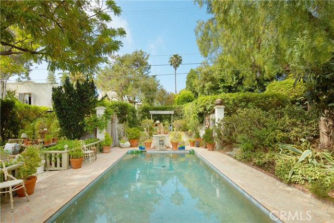
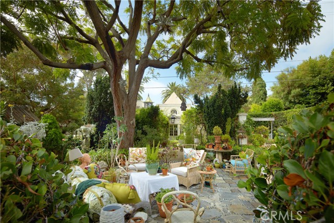
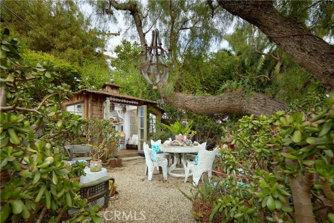
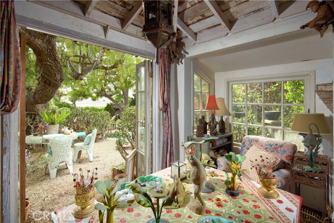
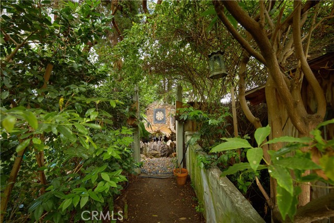
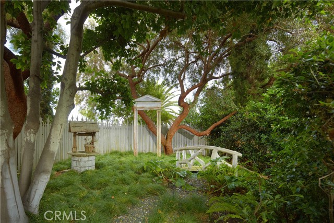
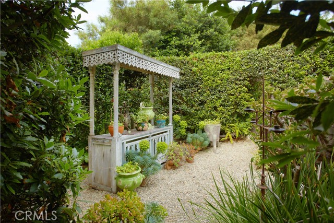
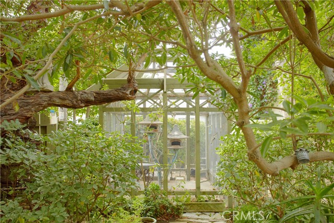
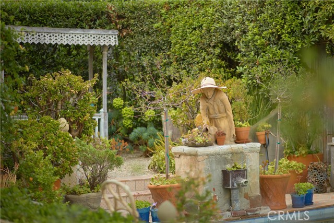
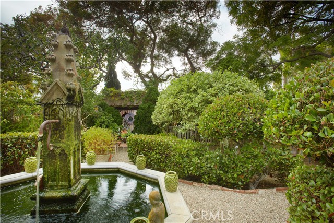
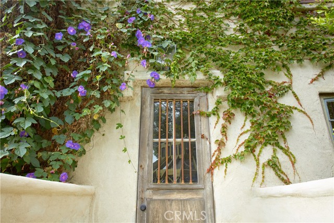
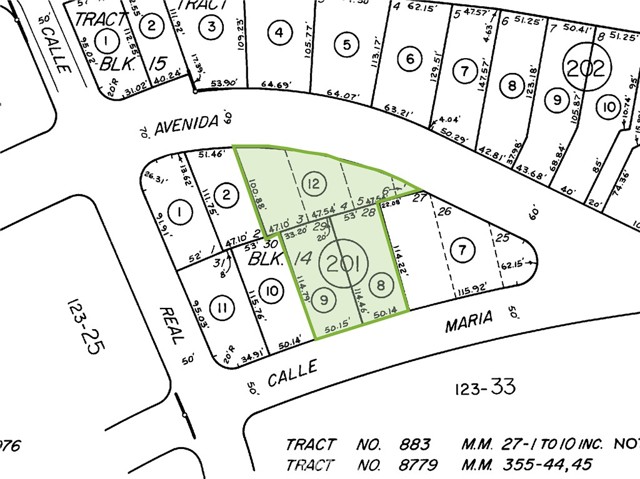
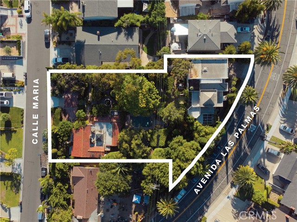

 登录
登录





