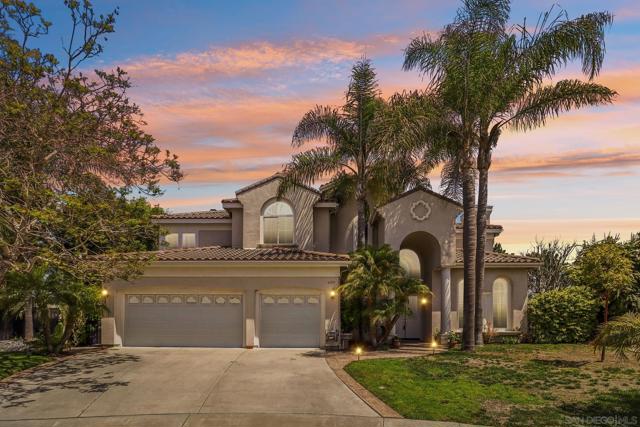独立屋
4476平方英尺
(416平方米)
12892 平方英尺
(1,198平方米)
2002 年
$208/月
2
5 停车位
所处郡县: SD
面积单价:$471.51/sq.ft ($5,075 / 平方米)
家用电器:DW,GD,MW,RF,TC,BIR,DO,FZ,GRL,HOD,VEF,GR,GAS
车位类型:DY,GAR,FEG,TODG,GDO
Located in the exclusive gated community of The Estates at Rancho Carrillo, this Toll Brothers home sits at the end of a cul-de-sac on a generous 0.3-acre lot—large enough for a pool and a tennis court! This expansive and versatile floor plan features 5 bedrooms and 5 bathrooms (including a main-level suite), a dedicated office with custom-built-in cabinets, and an oversized upstairs bonus room offering flexible space to suit your lifestyle. The entry welcomes you with high ceilings, elegant architectural details, and a dramatic main staircase that anchors the home with timeless character, complemented by a second staircase off the kitchen for added convenience. The kitchen features granite countertops, stainless steel appliances, double ovens, a cooktop with grill, a walk-in pantry, and a center island with prep sink, opening to the family room with custom-built-in cabinetry. Formal living and dining rooms mirror the home’s sophisticated style. The spacious primary suite features an oversized bedroom with a sitting area. The en-suite bathroom features a Jacuzzi tub, dual vanities, private toilet rooms for added privacy and comfort, a walk-in closet. Finishing details include plantation shutters, ceiling fans, and designer built-ins. The beautifully landscaped backyard is filled with vibrant colorful plants, and flowers. A built-in BBQ island, and ample space to design your dream outdoor oasis. A 3-car garage with built-in cabinetry offers excellent storage. Located in the popular Rancho Carrillo neighborhood with access to top-rated schools, trails, and resort like pool. Brand new A/C unit recently added. Upstairs features an expansive primary suite in its own private wing, complete with a lounge/sitting area, large walk-in closet, Jacuzzi tub, dual vanities, and two separate toilets. Two of the secondary bedrooms share a Jack-and-Jill bath, while the third has an adjacent full bath. A generous bonus room offers flexible use as a media room, playroom, or second living space. Built-in cabinetry lines the upstairs hallway, providing extra storage. The dedicated laundry room includes upper and lower cabinets, washer/dryer, and a secondary refrigerator. Backyard includes a pergola, built-in BBQ, and mature landscaping. Rancho Carrillo offers the ideal combination of everyday convenience and natural beauty. Residents can enjoy miles of scenic walking and hiking trails, along with access to the Rancho Carrillo Swim Center, featuring a heated pool, relaxing spa, and clubhouse. Just minutes away, Bressi Ranch Square provides a fantastic selection of dining options including Tommy V’s, Giola, Casero, Panini Grill, Mendocino Farms, and Board & Brew. Everyday shopping is a breeze with Trader Joe’s, Stater Bros, Sprouts, BevMo, CVS, Target, and Starbucks all close by. Outdoor enthusiasts will love the easy access to nearby trails, perfect for exploring nature. History buffs will appreciate the proximity to the historic Leo Carrillo Ranch, where you can wander the beautiful grounds, discover local history, and attend community events hosted by the City of Carlsbad.
中文描述 登录
登录






