独立屋
6581平方英尺
(611平方米)
35047 平方英尺
(3,256平方米)
1997 年
无
1
3 停车位
2025年07月16日
已上市 6 天
所处郡县: LA
建筑风格: CB
面积单价:$485.49/sq.ft ($5,226 / 平方米)
家用电器:6BS,DW,DO,ES,FSR,FZ,GD,RF,TC
车位类型:STOR,DY,DCON,DYLL,SEG,TODG,OVS,PVT,RV,RVG,SEE
An Extraordinary North Claremont Estate. Nestled in one of the most exclusive enclaves of North Claremont, this sprawling, custom-built residence is a true architectural masterpiece, offering an unparalleled blend of luxury, sophistication, and comfort. Resting on an expansive 35,047 sq. ft. estate lot, this home features 6,581 sq. ft. of thoughtfully designed living space, seamlessly blending timeless elegance with modern functionality. From the moment you arrive, the grand double-door turret entry welcomes you into an extraordinary formal foyer, showcasing custom-carved designer glass wall and artful architectural details. The formal living room is a statement of refined taste, with exquisite paneled walls, soaring ceilings, and bespoke window treatments that bathe the space in natural light. The formal dining room is perfect for elegant entertaining, highlighted by built-in display cabinetry, while the executive library/office boasts floor-to-ceiling custom woodwork, a stately desk, bookcases, and a richly detailed coffered ceiling. At the heart of the home lies the expansive family room w/a custom full wet bar open to a one-of-a-kind gourmet kitchen w/custom built-ins, sub-zero,. An add'l catering/prep kitchen w/six-burner+ cooktop, professional-grade double ovens, sub-zero, and so much more - Ideal for hosting large gatherings. Upstairs bonus entertainment room accommodates billiards, poker, or intimate social evenings. The primary suite is a serene retreat, offering a large private sitting room w/fireplace, a luxurious en suite bath with dual vanities, a soaking tub, a walk-in glass shower, and an impressive custom-designed walk-in closet with extensive built-ins. 3 add'l bedrooms, each w/en suite baths, provide exceptional accommodations for family and guests. The grounds of this estate are nothing short of breathtaking—meticulously landscaped with mature greenery, a sparkling pool and spa, and an outdoor covered kitchen and barbecue pavilion designed for year-round enjoyment. A 1 bedroom, 1 bath guest quarters/ADU offers additional private living space, perfect for extended family or visitors. Add'l amenities include a three-car oversized attached garage, gated RV parking, and an automated self-closing driveway gate ensuring both security and convenience. This is more than a home—it is a lifestyle, a statement, and a rare opportunity to own one of Claremont’s most distinguished residences. Opportunities of this caliber seldom present themselves.
中文描述
选择基本情况, 帮您快速计算房贷
除了房屋基本信息以外,CCHP.COM还可以为您提供该房屋的学区资讯,周边生活资讯,历史成交记录,以及计算贷款每月还款额等功能。 建议您在CCHP.COM右上角点击注册,成功注册后您可以根据您的搜房标准,设置“同类型新房上市邮件即刻提醒“业务,及时获得您所关注房屋的第一手资讯。 这套房子(地址:1032 Amarillo Dr Claremont, CA 91711)是否是您想要的?是否想要预约看房?如果需要,请联系我们,让我们专精该区域的地产经纪人帮助您轻松找到您心仪的房子。
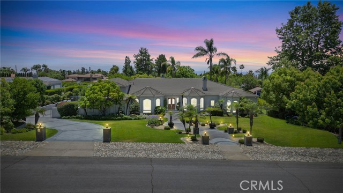
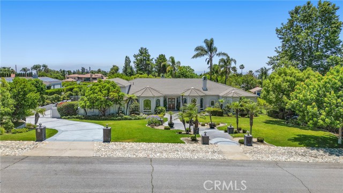
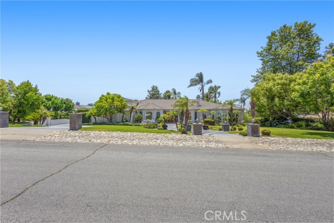
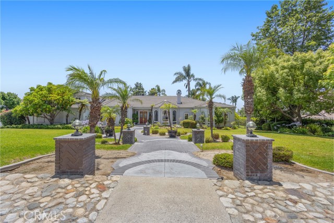
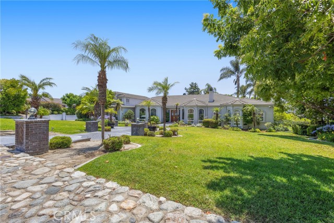
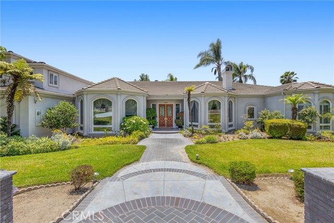
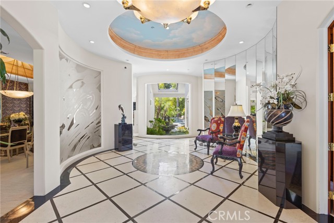
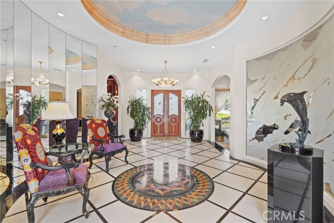
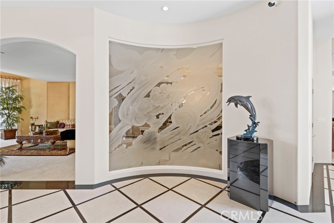
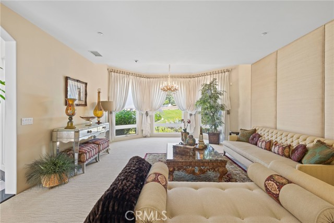
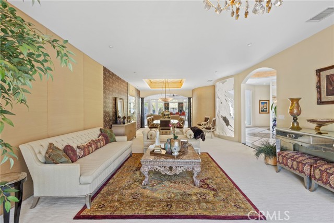
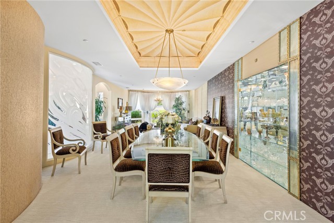
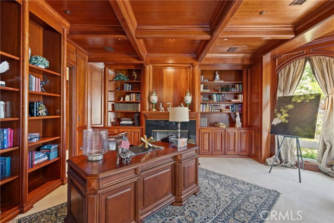
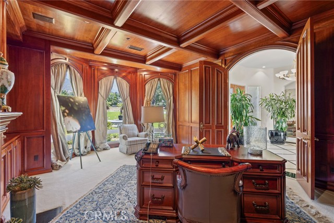
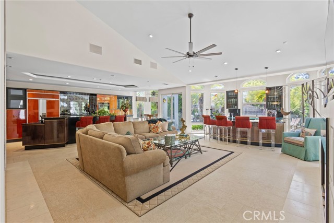
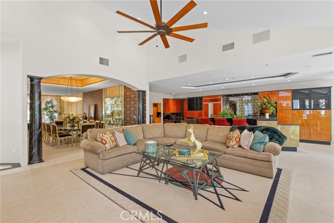
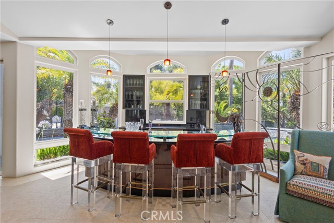
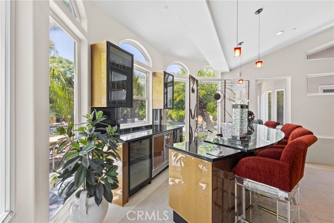
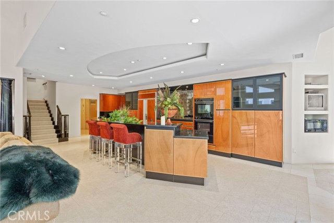
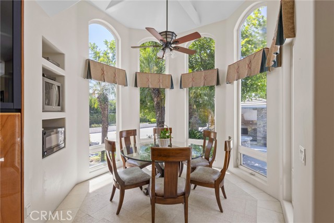
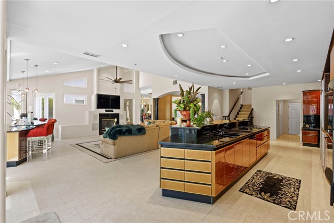
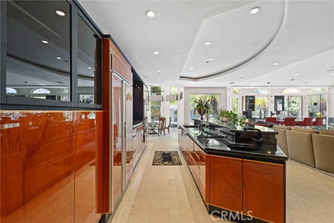
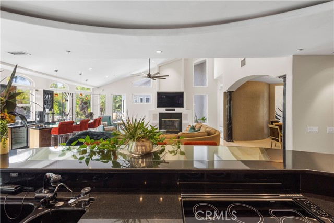
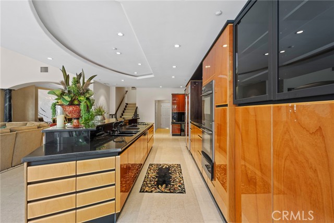
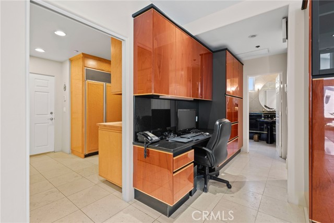
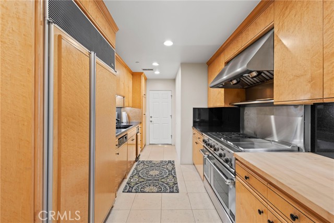
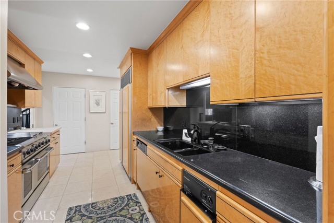
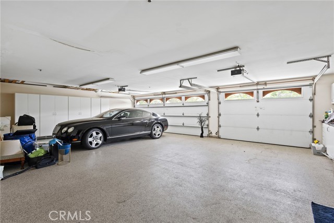
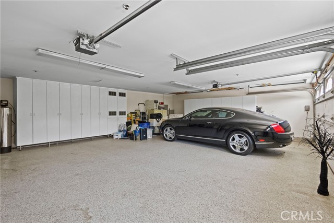
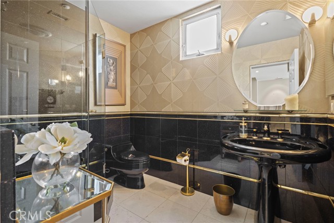
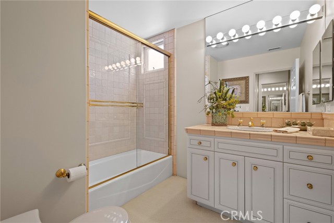
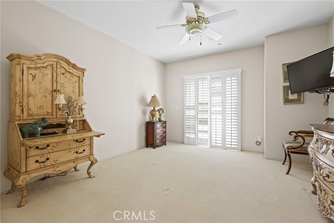
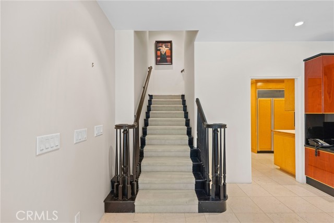
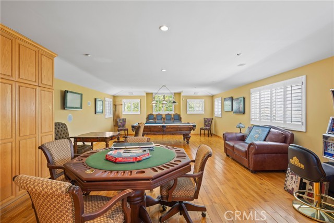
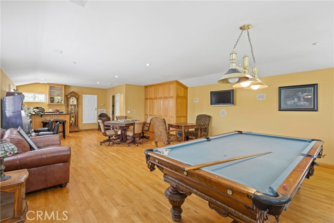
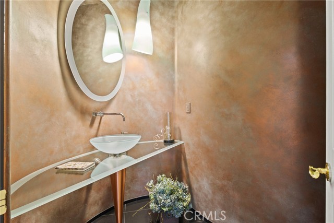
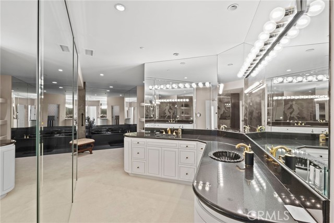
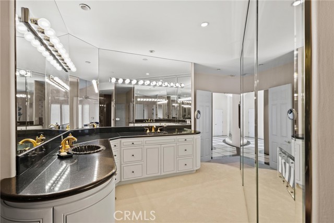
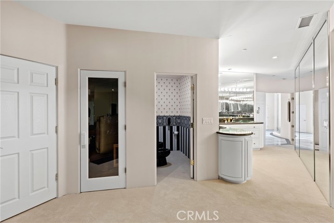
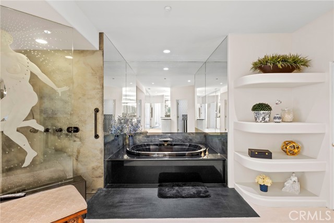
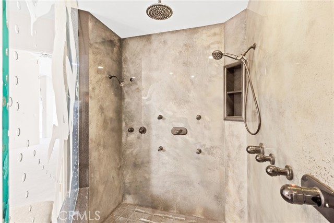
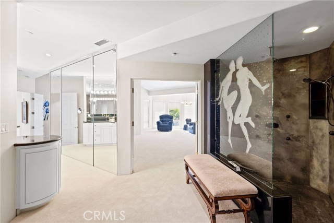
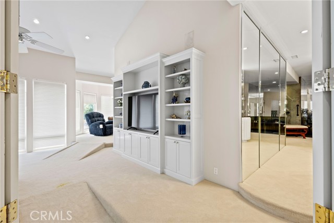
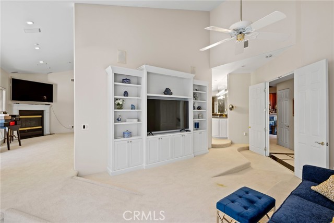
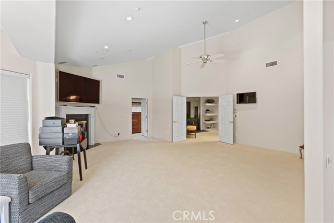
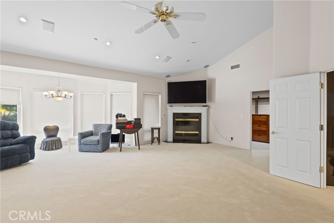
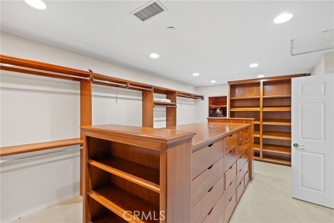
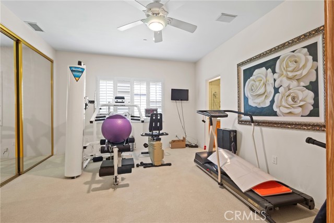
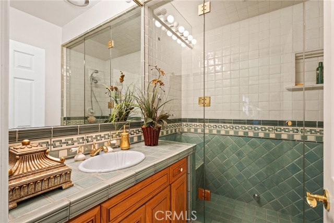
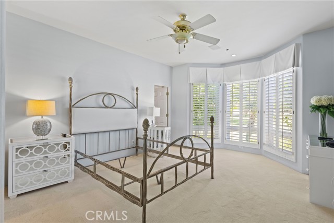
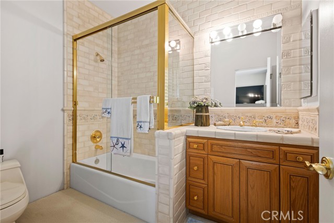
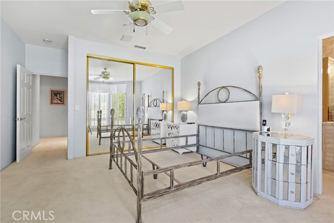
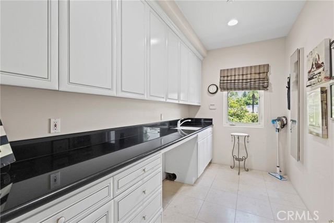
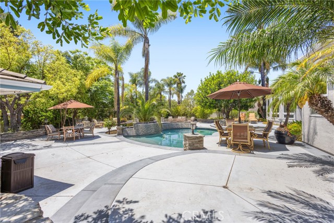
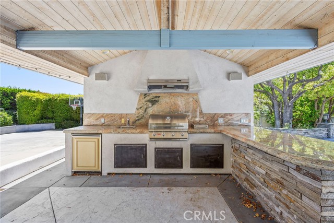
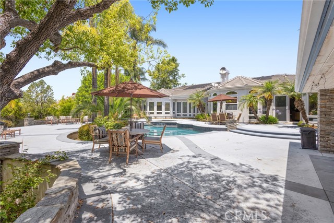
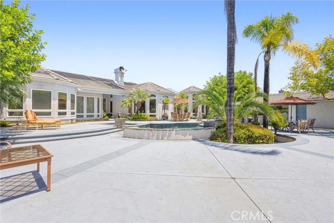
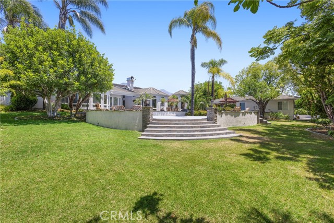
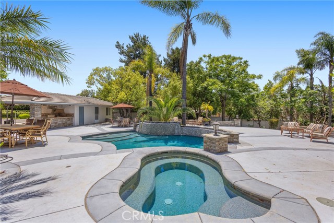
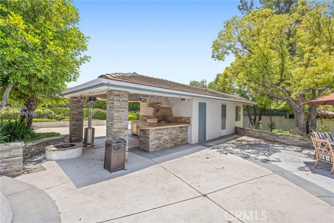
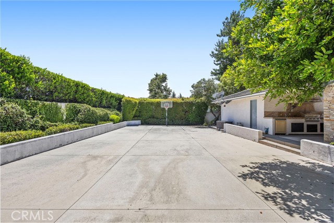
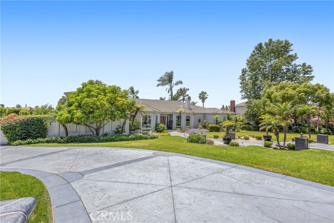
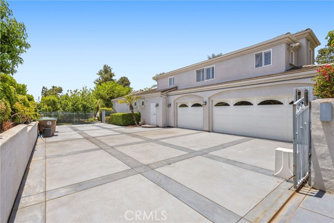
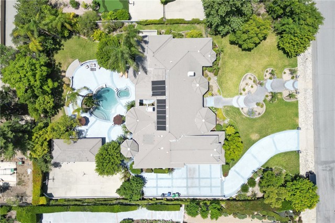
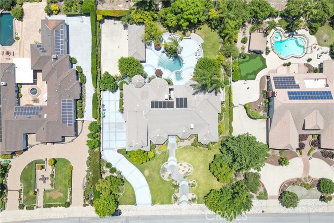
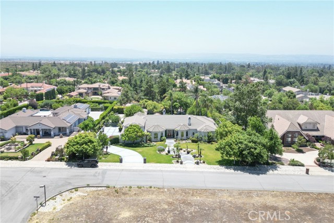
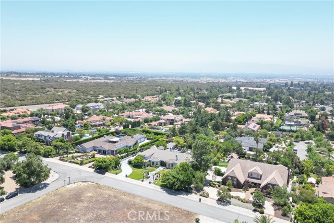
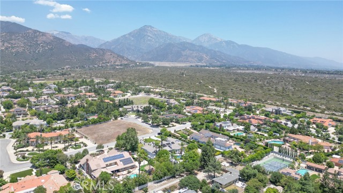
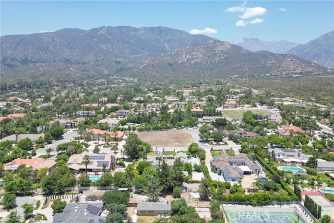
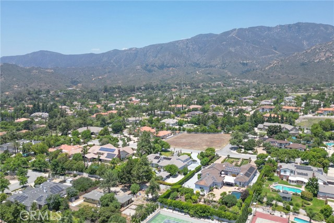
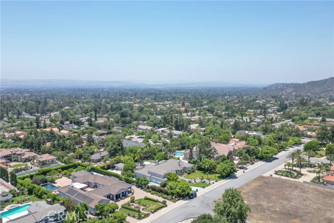

 登录
登录





