独立屋
3020平方英尺
(281平方米)
6000 平方英尺
(557平方米)
1978 年
无
2
3 停车位
2025年04月23日
已上市 43 天
所处郡县: OR
建筑风格: TRD
面积单价:$625.50/sq.ft ($6,733 / 平方米)
家用电器:6BS,BIR,DW,GD,GO,GR,GWH,IM,HOD,RF,WLR
车位类型:STOR,GA,DY,DPAV,FEG,TODG,GDO
Rarely on the market, this magnificent South Coast Metro Award Estates masterpiece boasts 3,020 square feet with 5 bedrooms and 3.5 baths, including an en-suite bedroom downstairs with its own private entrance. Nestled on an interior cul-de-sac in a highly desired neighborhood with underground utilities and just steps to the park, this executive home has been beautifully remodeled and upgraded throughout, featuring central A/C, rich plank-style hardwood and tile flooring, dual pane windows with custom casements and blinds, extensive crown molding, LED recessed lighting, exquisite crystal light fixtures, raised panel interior doors, mirrored cedar-lined closets, and a breathtaking chef’s dream kitchen with quartz countertops, a waterfall peninsula with seating and pendant lights, marble mosaic backsplash, stainless professional-grade appliances including a Jenn-Air 6-burner gas range and built-in KitchenAid refrigerator, plus white shaker cabinetry with chic gold hardware, glass display panels, and triple-wide pantries. The kitchen flows seamlessly into a large family room with quartz wine bar and a stacked marble electric fireplace with custom chiseled surround and mantel. Walls of windows and sliders look out to the tranquil backyard with covered patio, paver decking, raised planters, and outdoor lighting—perfect for evening dining and entertaining. No detail has been overlooked, from the stunning curb appeal with 3-car garage, drought-tolerant landscaping, flagstone walkway, and a huge wrought iron and stacked stone gated private courtyard entry, to the beveled glass double door entry that opens to an impressive two-story foyer with artistic inlay and a dramatic sweeping hardwood and wrought iron staircase illuminated by a skylight. The spectacular primary suite offers a spacious retreat, two mirrored closets (including one walk-in), and a luxurious spa-style bathroom with quartz counters, sit-down vanity, dual sinks, walk-in shower, and jetted soaking tub. All bedrooms are extra spacious and all bathrooms are beautifully remodeled with quartz and designer fixtures. Additional highlights include a full bath and powder room downstairs, inside laundry room, elegant formal living and dining rooms, and a finished garage with built-in storage. This home is truly a must-see! Close to fine dining, entertainment, shopping, excellent schools, and only a short drive to coastal beaches.
中文描述
选择基本情况, 帮您快速计算房贷
除了房屋基本信息以外,CCHP.COM还可以为您提供该房屋的学区资讯,周边生活资讯,历史成交记录,以及计算贷款每月还款额等功能。 建议您在CCHP.COM右上角点击注册,成功注册后您可以根据您的搜房标准,设置“同类型新房上市邮件即刻提醒“业务,及时获得您所关注房屋的第一手资讯。 这套房子(地址:1033 Damascus Cr Costa Mesa, CA 92626)是否是您想要的?是否想要预约看房?如果需要,请联系我们,让我们专精该区域的地产经纪人帮助您轻松找到您心仪的房子。
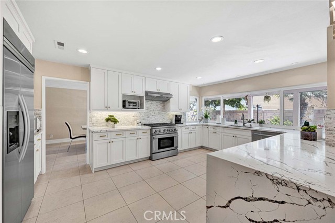
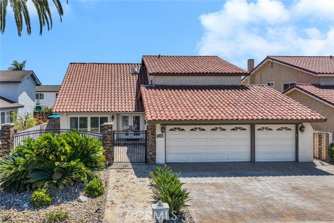
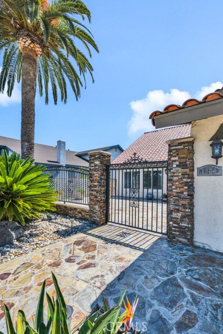
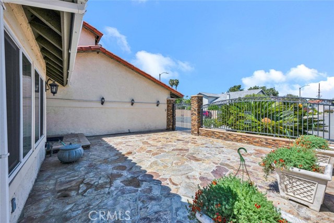
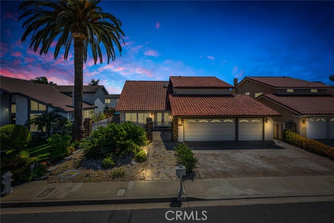
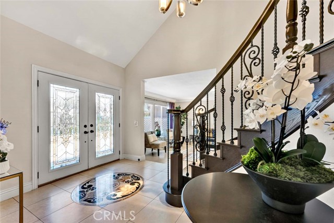
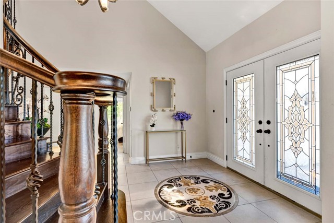
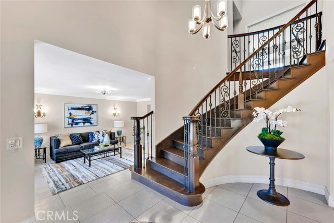
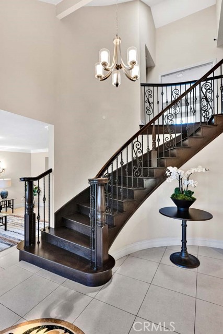
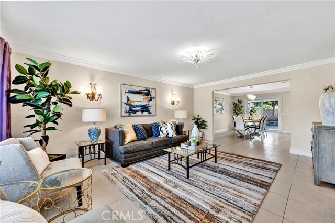
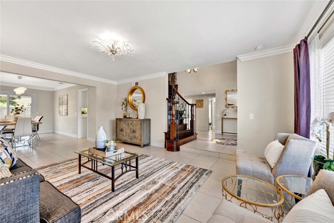
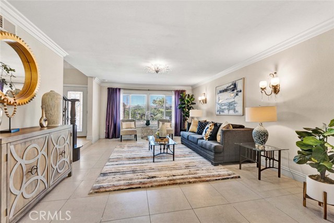
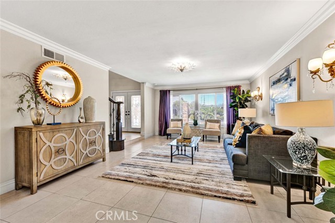
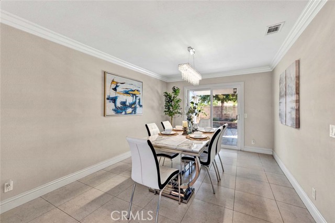
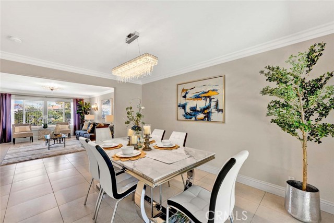
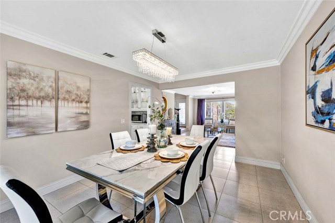
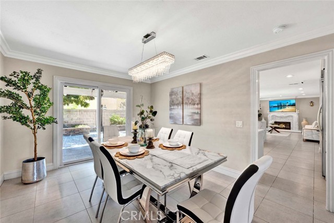
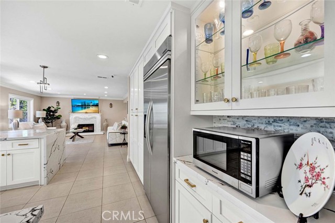
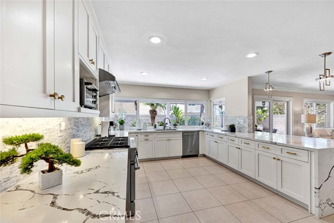
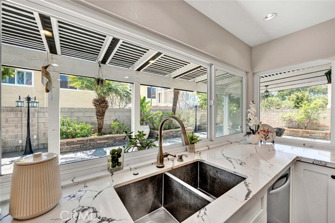
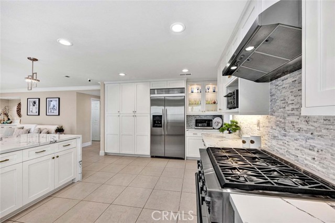
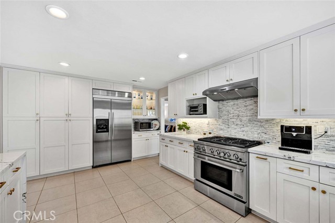
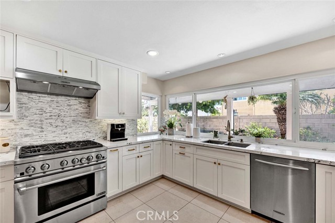
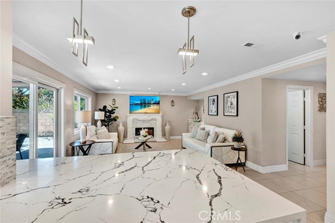
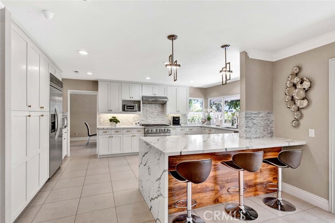
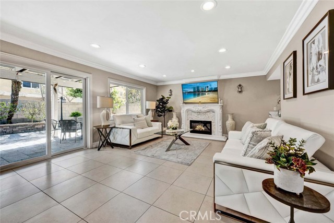
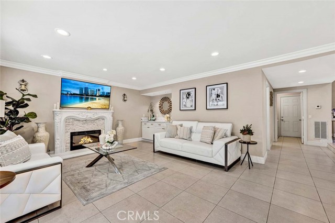
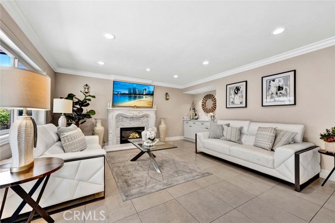
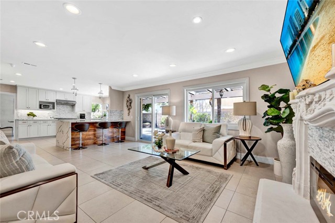
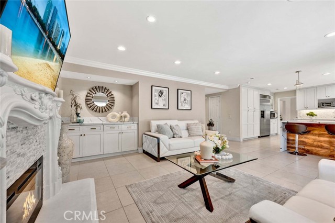
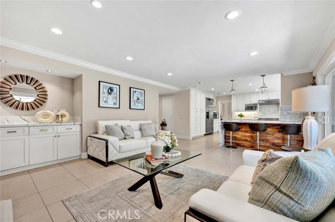
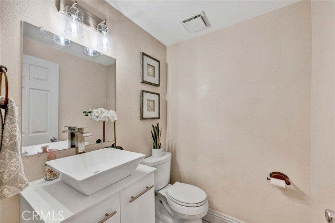
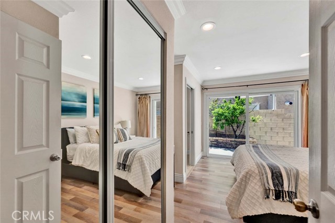
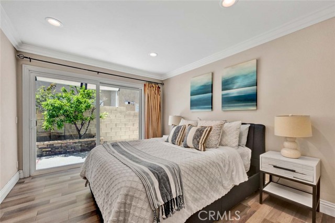
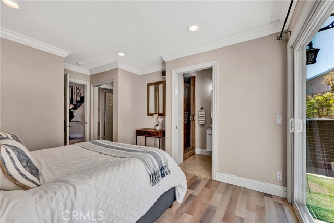
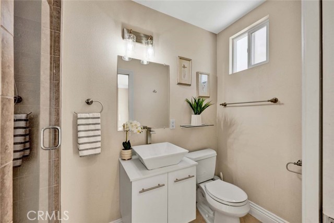
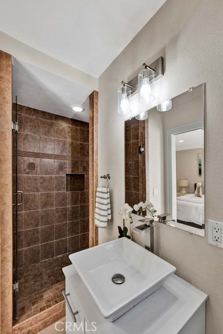
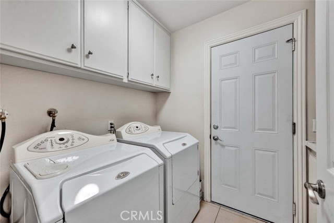
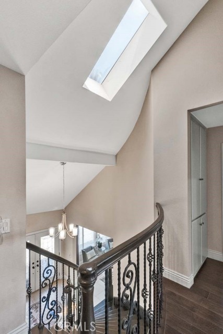
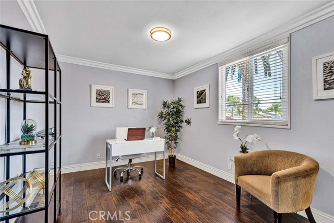
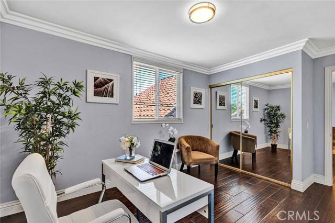
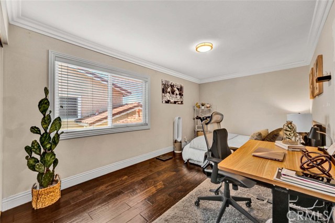
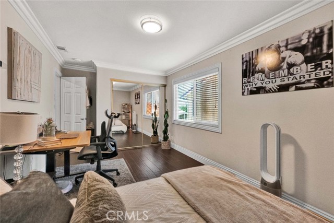
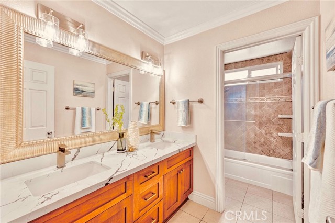
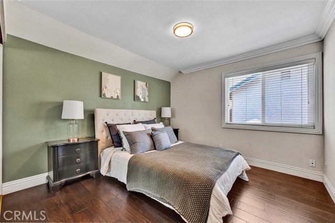
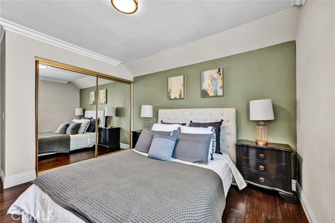
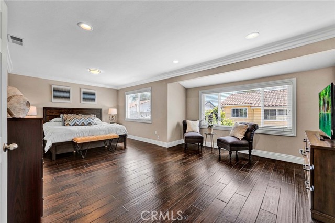
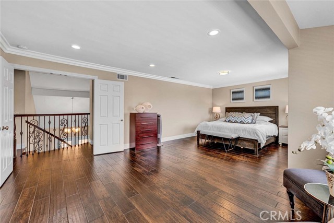
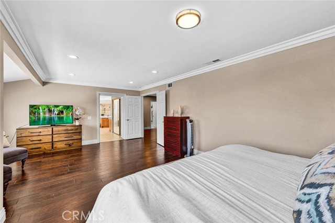
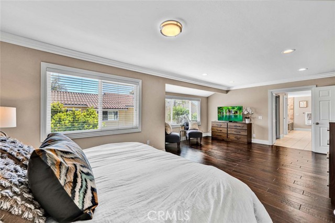
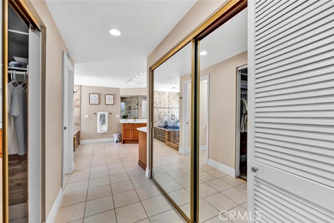
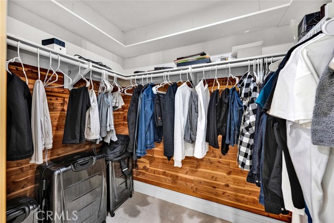
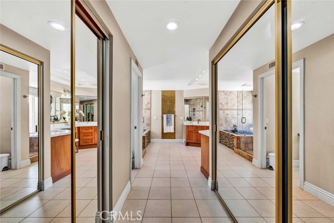
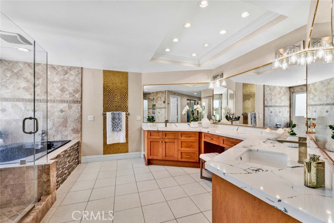
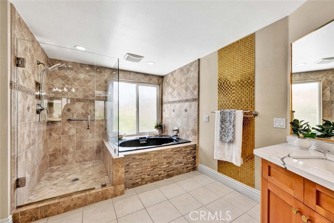
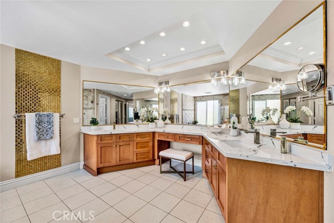
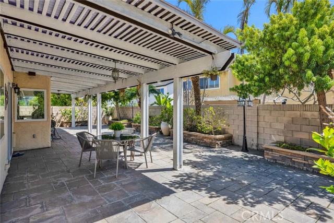
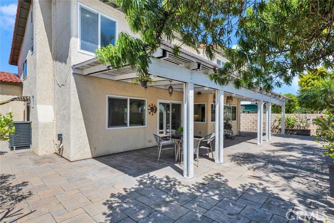
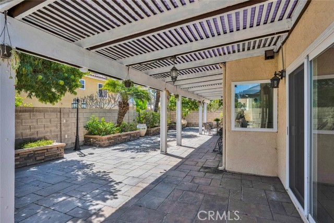
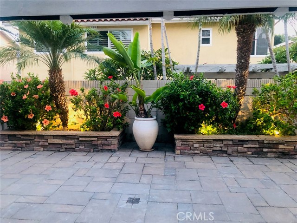
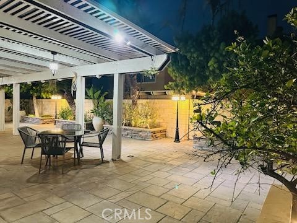
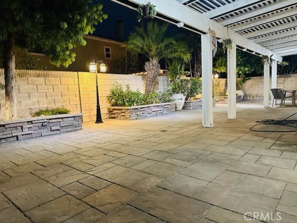
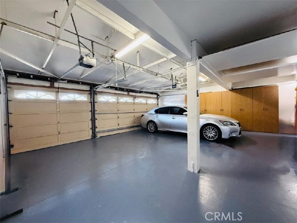
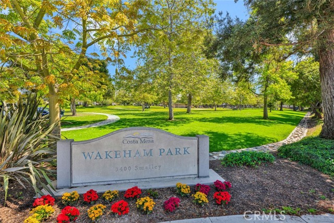
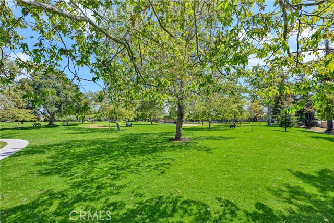
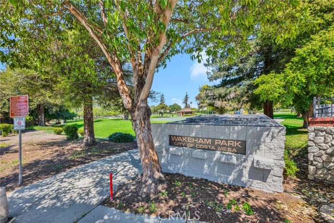
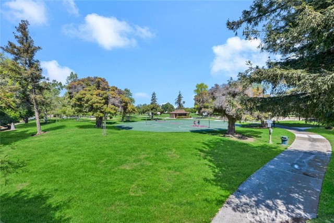
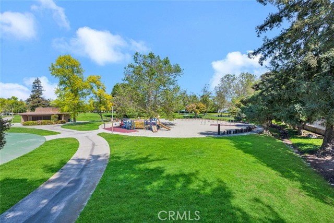

 登录
登录





