独立屋
5656平方英尺
(525平方米)
13676 平方英尺
(1,271平方米)
2001 年
$353/月
2
4 停车位
2025年09月08日
已上市 1 天
所处郡县: OR
面积单价:$706.33/sq.ft ($7,603 / 平方米)
车位类型:GA,DY,GAR,GDO
Welcome to the Prestigious Stonefield Custom Estate on a Quiet Cul-de-Sac nestled behind the gates of the exclusive Coto de Caza community! This remarkable 5,656 sq. ft. estate sits gracefully on a beautifully landscaped 13,676 sq. ft. corner lot. With 5 spacious bedrooms, 5 full bathrooms, and an additional half bath, this residence offers timeless elegance, superior craftsmanship, and thoughtful design throughout. From the moment you arrive, the stately curb appeal and lushly manicured front yard sets the tone for what lies within. The grand formal entry welcomes you with soaring ceilings and an abundance of natural light, flowing seamlessly into refined living and entertaining spaces. The first level features a formal living room with a custom wood-burning fireplace and dining room along with an executive office appointed with dark wood cabinetry, rich coffered ceiling, a custom gas-burning fireplace, and a hidden room that reveals custom storage and shelving. The chef’s kitchen is a culinary masterpiece, boasting two large center islands, gleaming granite countertops, high-end appliances, a butler’s pantry with a wine cellar, and an impressive expanse of cabinetry. The adjoining family room exudes warmth with a custom wood-burning fireplace and coffered ceiling. A spacious downstairs bedroom with a full bath and a generous laundry room with abundant storage and utility sink complete the main level. Dual staircases, including a grand curved staircase at the entry, lead to the second floor where you’ll find a loft with library and four additional bedrooms, two with ensuite bathrooms. An additional bonus suite is enhanced with a kitchenette including a sink and refrigerator, creating an ideal in-law or guest retreat. The luxurious primary suite is a sanctuary of comfort, featuring a private sitting area with custom gas-burning fireplace, vaulted ceilings, and a spa-inspired bathroom with soaking tub with jets, separate shower, separate sink vanities, enclosed toilet and bidet, as well as an expansive designer custom walk-in closet. Additional highlights include elegant plantation shutters throughout, central internal vacuum system, three zone A/C/ furnaces, recessed lighting, ceiling fans, two two-car garages with epoxy floors, custom cabinetry, workbench, and 220V for EV charging. Owned solar ensures energy efficiency and significant cost savings. This is more than a home—it is a lifestyle of elegance and functionality.
中文描述
选择基本情况, 帮您快速计算房贷
除了房屋基本信息以外,CCHP.COM还可以为您提供该房屋的学区资讯,周边生活资讯,历史成交记录,以及计算贷款每月还款额等功能。 建议您在CCHP.COM右上角点击注册,成功注册后您可以根据您的搜房标准,设置“同类型新房上市邮件即刻提醒“业务,及时获得您所关注房屋的第一手资讯。 这套房子(地址:19 Rosana Wy Coto De Caza, CA 92679)是否是您想要的?是否想要预约看房?如果需要,请联系我们,让我们专精该区域的地产经纪人帮助您轻松找到您心仪的房子。
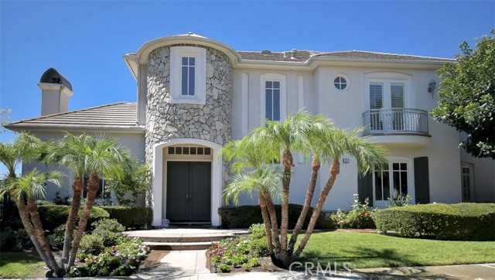
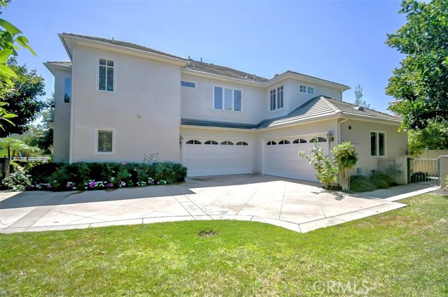


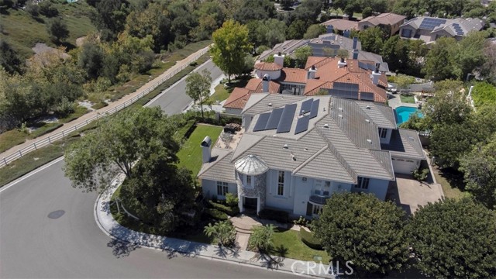

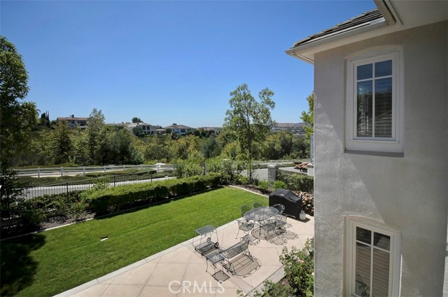

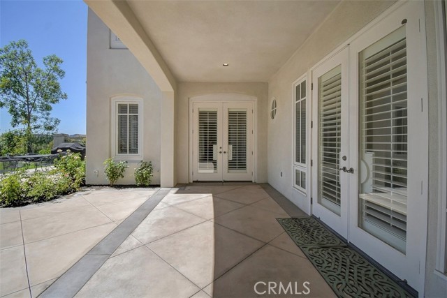

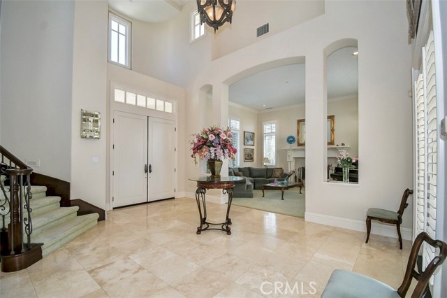
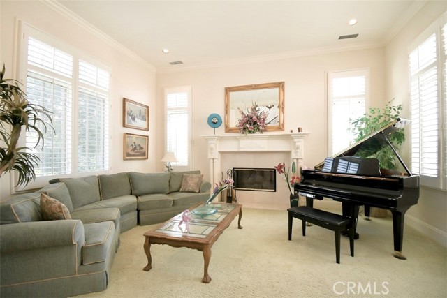
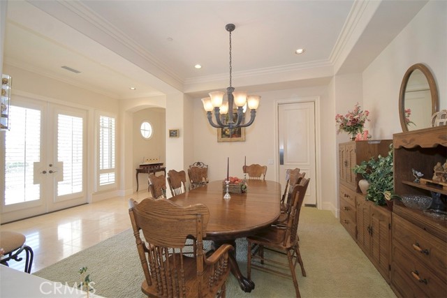
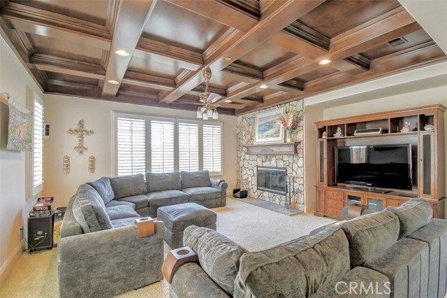
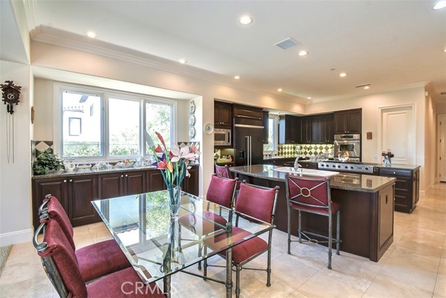
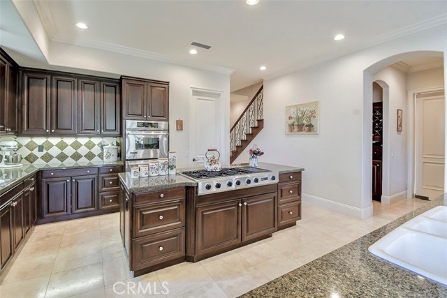
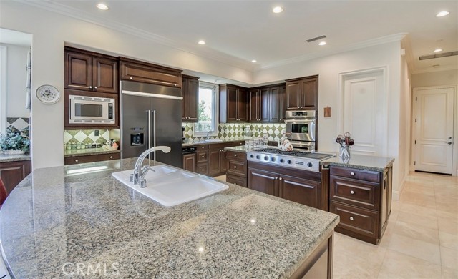
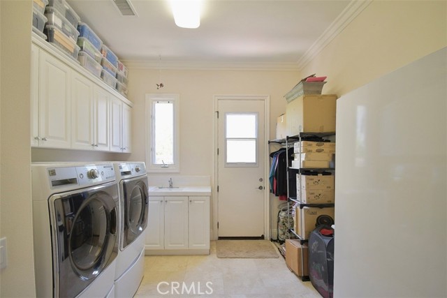
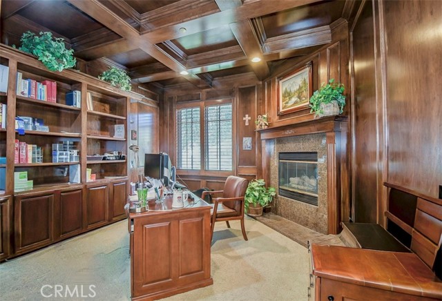
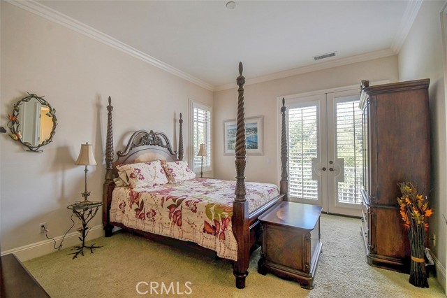
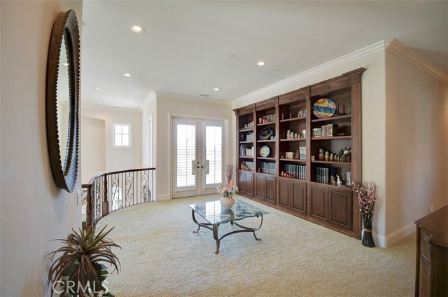
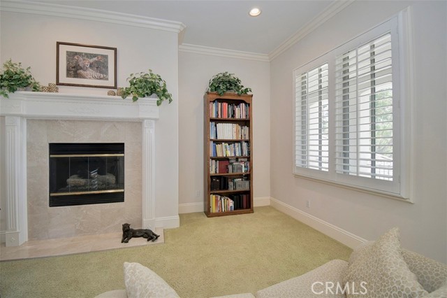
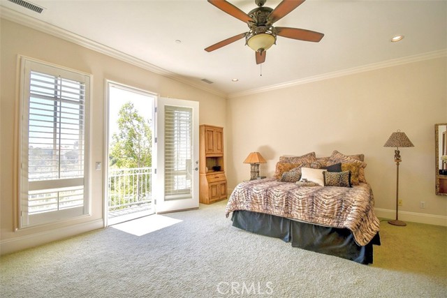

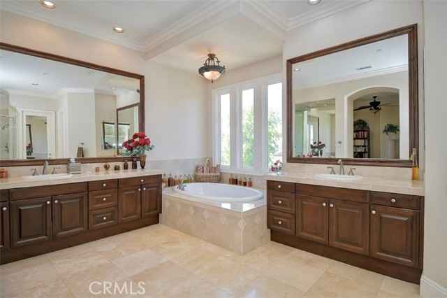
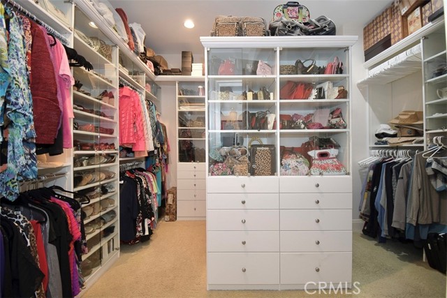
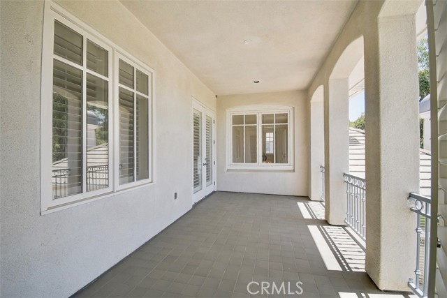
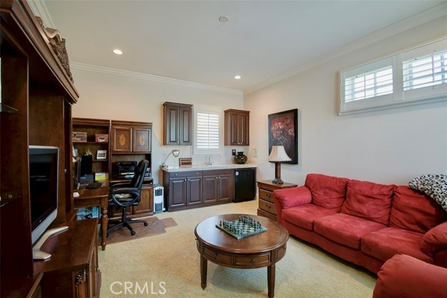
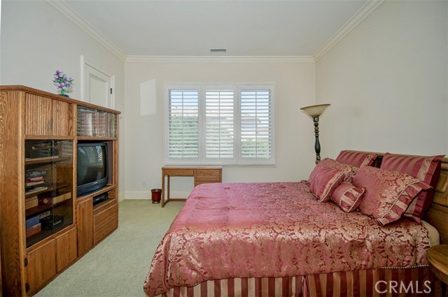

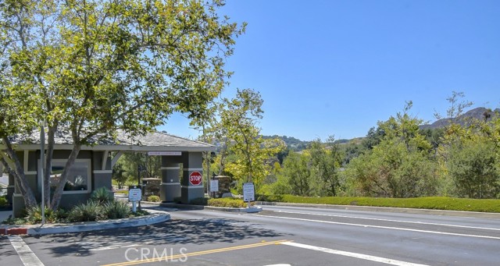
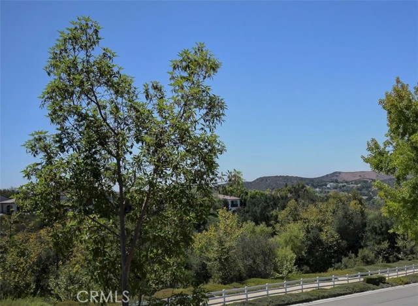
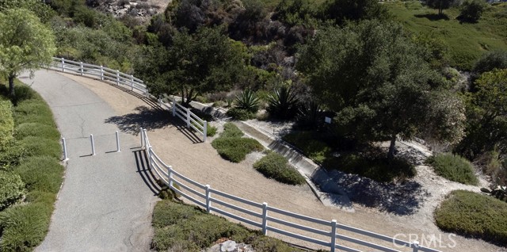
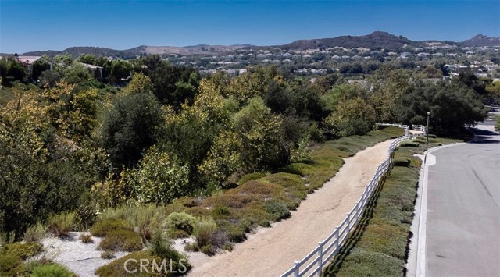

 登录
登录





