独立屋
2099平方英尺
(195平方米)
10000 平方英尺
(929平方米)
1917 年
无
3 停车位
2025年04月11日
已上市 16 天
所处郡县: CC
建筑风格: CPC
面积单价:$1333.49/sq.ft ($14,354 / 平方米)
车位类型:GAR
Nestled in Diablo Country Club, this exceptional home blends historic charm with modern sophistication. Designed in 1917 by architect Arthur Benton in Cape Cod Colonial style, it was thoughtfully renovated in 2015 to preserve its character while adding contemporary comforts. The gourmet kitchen features soapstone countertops, premium stainless steel appliances, and an open layout that flows into the dining and sitting areas, overlooking the lush backyard. The main level includes a formal living room with a brick fireplace and a private primary suite with a spa-inspired bath and expansive walk-in closet. Upstairs, two spacious bedrooms and a full bathroom are bathed in natural light. The home boasts exquisite craftsmanship with hardwood floors, wainscoting, crown molding, and custom built-ins. The outdoor retreat includes paved brick walkways and manicured landscaping. Additional highlights include a private home office and a spacious three-car tandem garage. Located in the top-rated San Ramon Valley School District, this residence offers both tranquility and convenience, with easy access to premier amenities.
中文描述
选择基本情况, 帮您快速计算房贷
除了房屋基本信息以外,CCHP.COM还可以为您提供该房屋的学区资讯,周边生活资讯,历史成交记录,以及计算贷款每月还款额等功能。 建议您在CCHP.COM右上角点击注册,成功注册后您可以根据您的搜房标准,设置“同类型新房上市邮件即刻提醒“业务,及时获得您所关注房屋的第一手资讯。 这套房子(地址:120 El Centro Diablo, CA 94528)是否是您想要的?是否想要预约看房?如果需要,请联系我们,让我们专精该区域的地产经纪人帮助您轻松找到您心仪的房子。
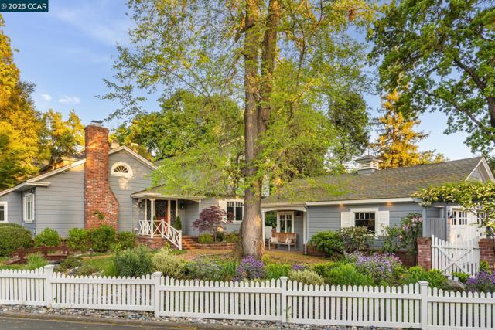
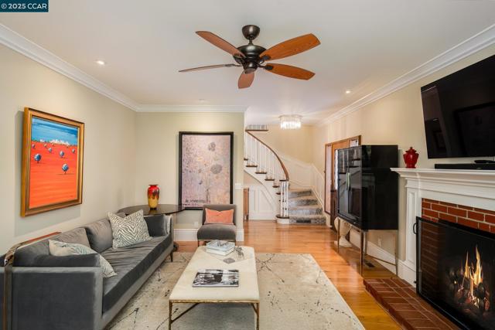
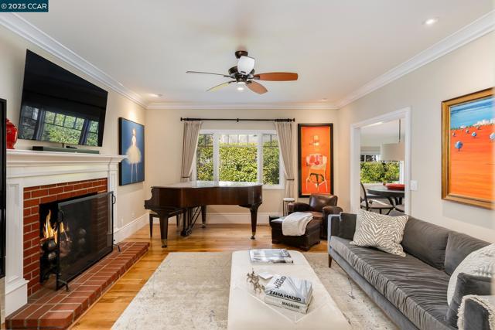
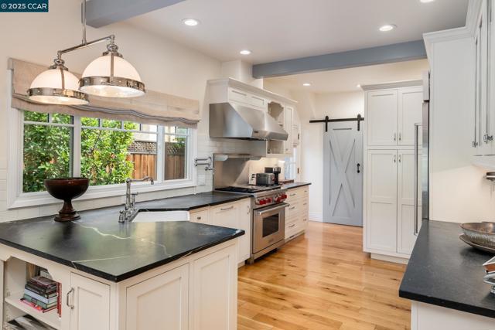
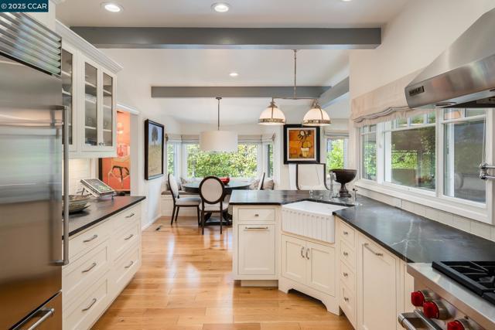
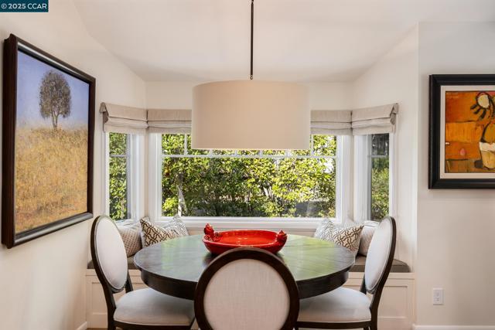
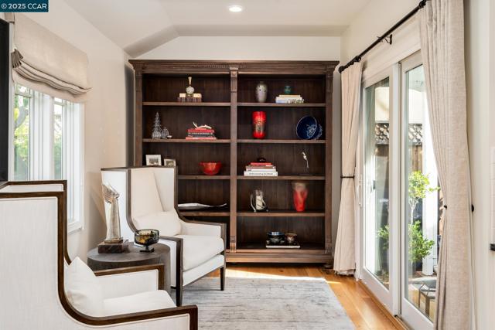
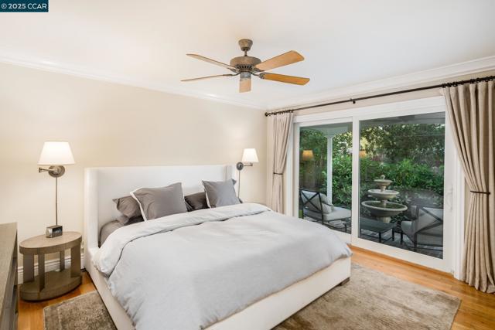
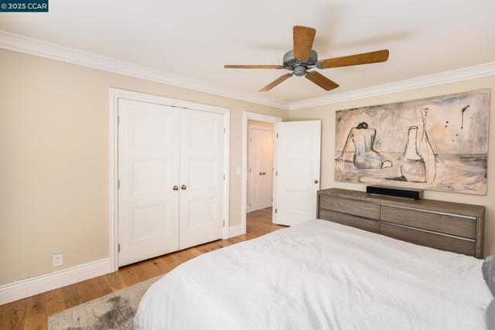
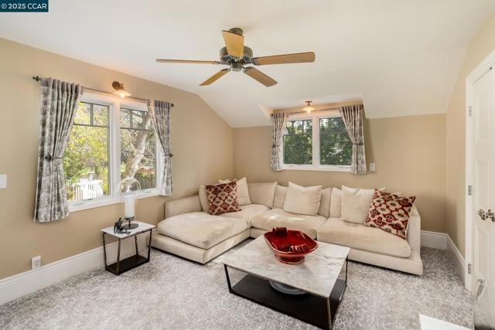
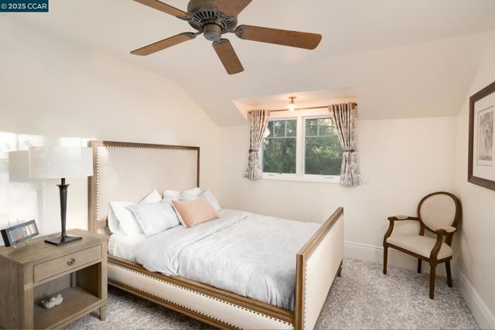
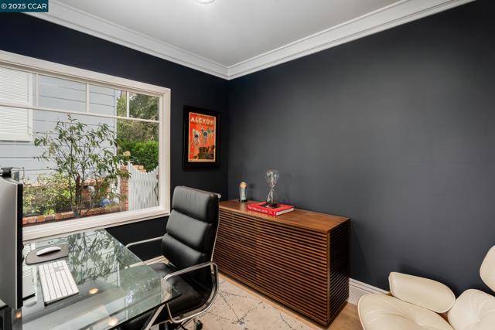
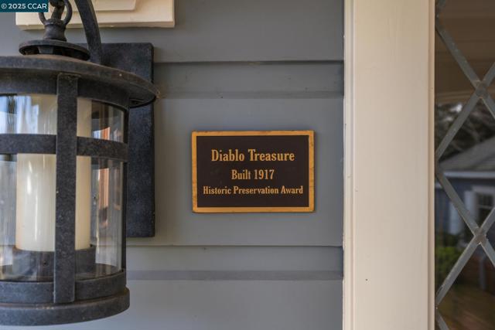
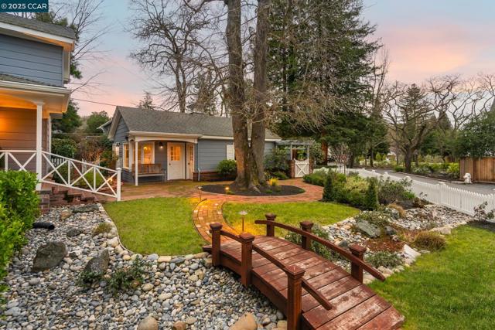
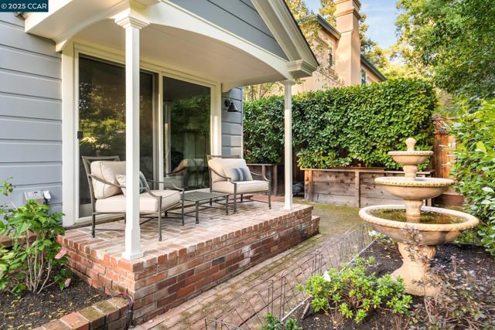
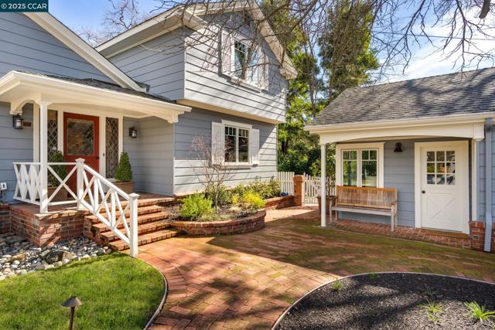
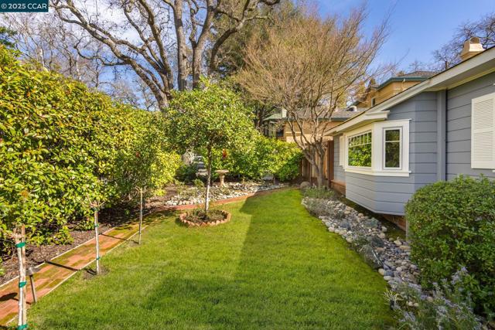
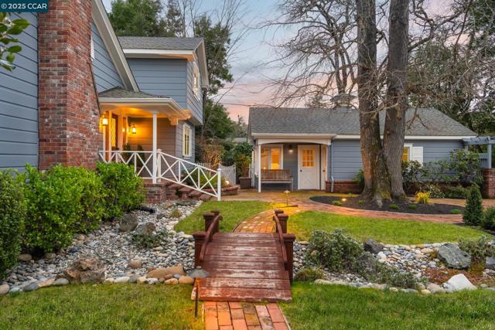
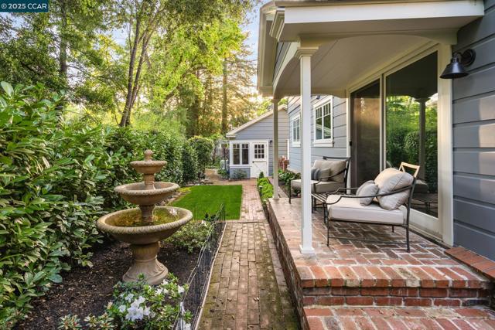
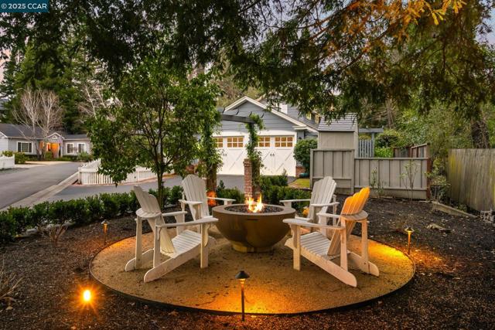
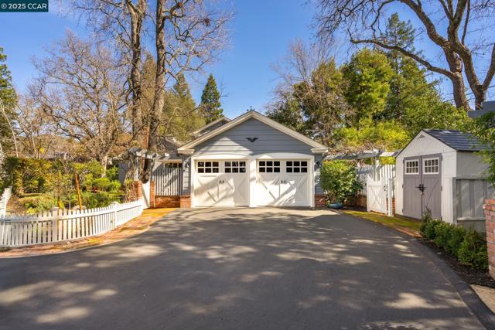
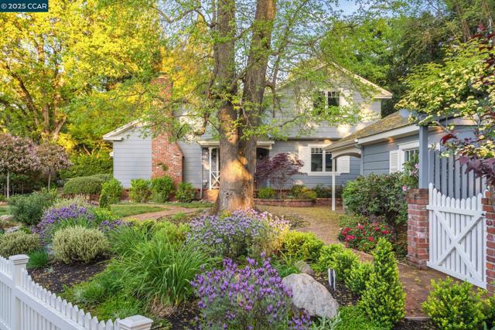

 登录
登录





