独立屋
2112平方英尺
(196平方米)
8785 平方英尺
(816平方米)
1964 年
无
1
2 停车位
2025年09月17日
已上市 12 天
所处郡县: LA
建筑风格: CNT
面积单价:$920.93/sq.ft ($9,913 / 平方米)
家用电器:DW,DO,FZ,GD,GS,GWH,MW,HOD,RF,WHU
车位类型:GA,DCOM,GAR,SBS
This single-level contemporary estate has been reimagined with effortless sophistication and modern ease. A brick-lined driveway leads to a home defined by natural light, soaring vaulted ceilings, and a seamless connection between indoors and out. Inside, wide-plank European French Oak flooring and expansive Loewen Tranquility sliding glass doors create an airy flow, opening the interiors to views of the spacious backyard. The living room is anchored by a sleek, hand-crafted Fireclay tile fireplace, complemented by soft recessed lighting that enhances the open, calming atmosphere. At the heart of the home, the chef’s kitchen blends form and function with Caesarstone quartz countertops, a generous center island with prep sink and bar seating, artisan Fireclay backsplash, custom cabinetry, and premium stainless-steel appliances—including a Bosch refrigerator, double oven, and dishwasher, along with a Thermador 5-burner cooktop. Designed for entertainment, the open-concept dining and family rooms continue the theme of connectivity, each with vaulted ceilings and floor-to-ceiling doors opening directly to the outdoors. The primary suite is a private retreat, with sliding glass doors to the backyard, a walk-in closet, and a spa-inspired bath featuring HanStone quartz, Fireclay tile, dual vanities, a soaking tub, and a walk-in shower. Two additional bedrooms share a designer bath finished with curated Walker Zanger tile, while a flexible office/bonus space and a chic ¾ bath off the laundry room—with direct pool access—add versatility. The expansive backyard is designed as a true extension of the home, offering multiple conversation and dining areas, a sparkling pool and spa, and plenty of space for lounging poolside and entertaining throughout the summer. A covered patio with recessed lighting further enhances the indoor-outdoor flow. Thoughtful upgrades elevate both comfort and efficiency, including fully owned solar panels, Bosch central A/C, Hunter Douglas window treatments, a newer roof, upgraded electrical, sewer, and plumbing systems, and premium fixtures from Kohler and Grohe, and Toto toilets. Blending clean lines, natural textures, and effortless indoor-outdoor living, this residence offers a refined lifestyle of relaxation and entertainment. A rare opportunity in one of the Valley’s most sought-after enclaves, just south of the Boulevard in the highly regarded Lanai School District.
中文描述
选择基本情况, 帮您快速计算房贷
除了房屋基本信息以外,CCHP.COM还可以为您提供该房屋的学区资讯,周边生活资讯,历史成交记录,以及计算贷款每月还款额等功能。 建议您在CCHP.COM右上角点击注册,成功注册后您可以根据您的搜房标准,设置“同类型新房上市邮件即刻提醒“业务,及时获得您所关注房屋的第一手资讯。 这套房子(地址:4533 Collett Av Encino, CA 91436)是否是您想要的?是否想要预约看房?如果需要,请联系我们,让我们专精该区域的地产经纪人帮助您轻松找到您心仪的房子。
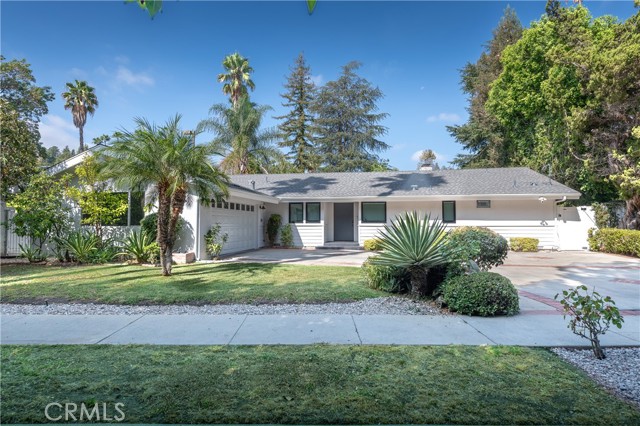








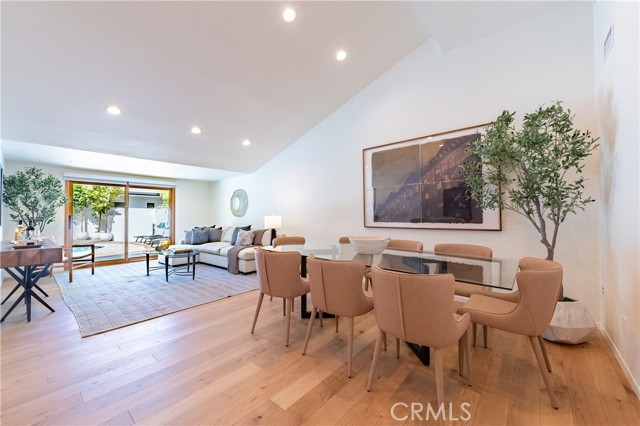

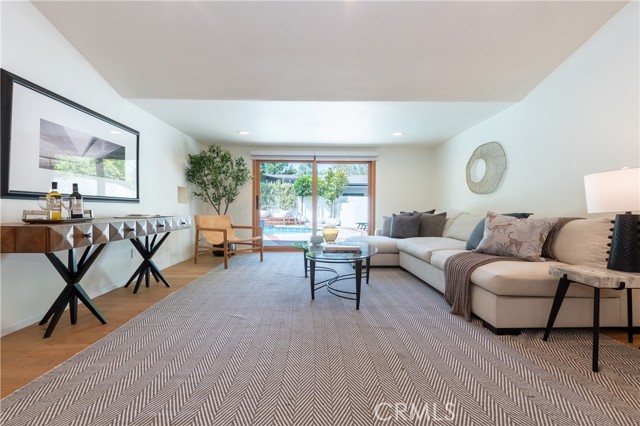
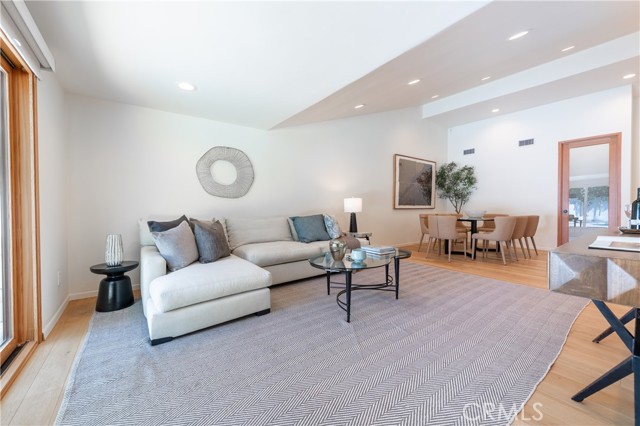

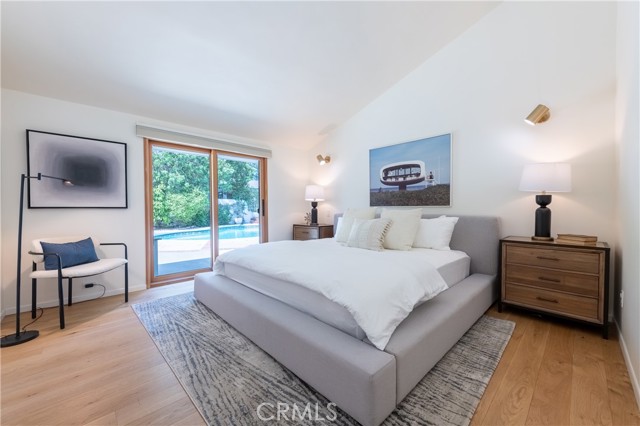

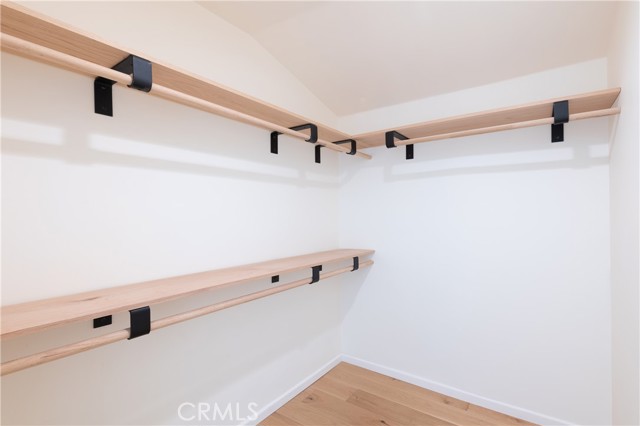

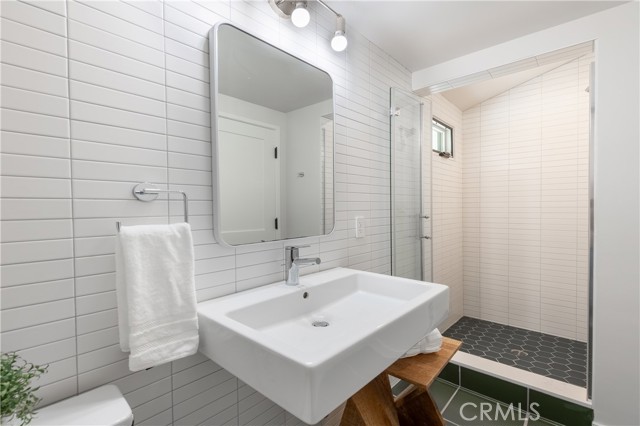




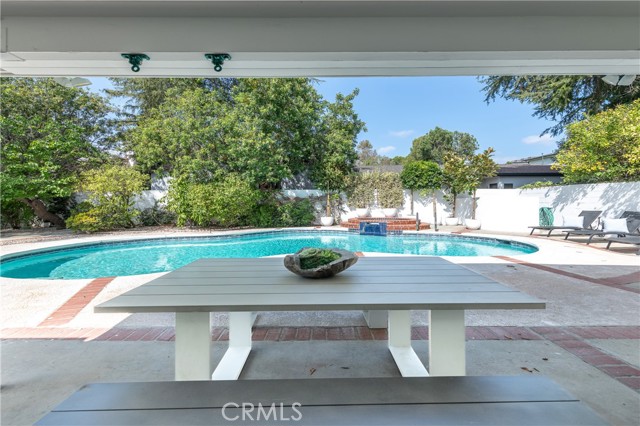

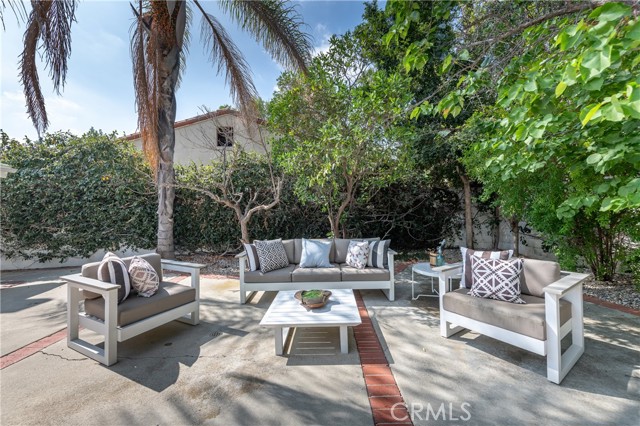


 登录
登录





