独立屋
3527平方英尺
(328平方米)
6250 平方英尺
(581平方米)
2017 年
$244/月
2
3 停车位
2025年07月23日
已上市 13 天
所处郡县: SD
面积单价:$392.69/sq.ft ($4,227 / 平方米)
This beautiful Andalucia home in Harmony Grove Village offers a perfect blend of comfort, space, and functionality and features 5 bedrooms, 4 full bathrooms, 2 half bathrooms, an office, and rec room above the garage. It includes a first level bedroom & private bathroom, owned solar panels, tankless water heater, stacking door system, closet systems, built-in book shelves, California Room, lush landscaping, and a true three-car garage. The kitchen boasts upgraded flooring, white cabinets, a large island with seating, pendant lighting, full custom tile backsplash, under cabinet lighting, stainless steel appliances, double ovens, built-in trash receptacles, and a walk-in pantry. Sliding glass doors lead to the California Room for seamless indoor-outdoor living. The kitchen opens to a spacious dining area, which flows into the family room, creating an open-concept layout ideal for everyday living and entertaining. The primary suite features recessed lighting, a ceiling fan, and multiple windows. The en-suite bath offers two walk-in closets, dual sinks with under-cabinet storage, an oversized mirror, a soaking tub, a private toilet room, and a floor-to-ceiling tile walk-in shower with a bench and glass door. The downstairs features a private office with a built-in bookshelf and large windows. The family room includes a built-in entertainment area with lower cabinetry and expansive windows on both sides, filling the space with natural light. It flows seamlessly into a covered California Room, extending the living area outdoors. The stairway features recessed lighting and a window for natural light. The landing offers floor-to-ceiling built-in cabinets. The laundry room includes a sink and lower cabinet storage, and hanging racks. Additional upstairs bedrooms include recessed lighting and ceiling fans. One has a walk-in closet and is currently used as an office. Another features a built-in bookshelf, deep closet with built in cabinets/drawers, and an attached bathroom with an updated tub/shower combo and glass door. Outside, the spacious courtyard-style layout provides ample room for additional seating, outdoor dining, or lounging. A covered breezeway connects the main home to the garage and serves as a versatile space, perfect for a workout area, outdoor kitchen setup, or shaded seating. The backyard offers a tranquil retreat with a soothing water feature, mature landscaping, and a staircase that leads to the upper-level rec room above the garage. This bonus space features a large living room with a big window for natural light, along with a dedicated office nook complete with a built-in desk and lower cabinet storage. A convenient half bathroom makes it ideal for guests, remote work, or flexible use. Harmony Grove Village is a master planned community with gorgeous mountain ridgeline views, multipurpose trails, gated pool for homeowners, dog and equestrian park, multiple private parks and the huge 4th of July Park (open to the public). The Grove is the perfect place to enjoy the outdoors- it includes the pool, jacuzzi, wading pool, barbecues, shaded tables, play structure and a covered lounge area w/ outdoor furniture and fireplace.
中文描述
选择基本情况, 帮您快速计算房贷
除了房屋基本信息以外,CCHP.COM还可以为您提供该房屋的学区资讯,周边生活资讯,历史成交记录,以及计算贷款每月还款额等功能。 建议您在CCHP.COM右上角点击注册,成功注册后您可以根据您的搜房标准,设置“同类型新房上市邮件即刻提醒“业务,及时获得您所关注房屋的第一手资讯。 这套房子(地址:2953 Fledgling Dr Escondido, CA 92029)是否是您想要的?是否想要预约看房?如果需要,请联系我们,让我们专精该区域的地产经纪人帮助您轻松找到您心仪的房子。
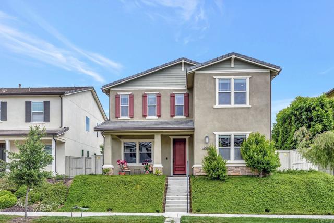
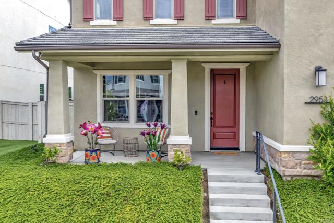
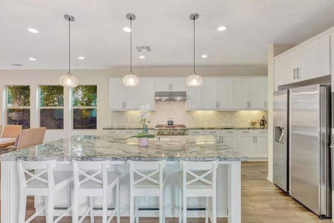
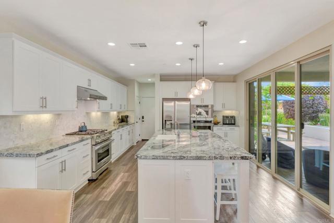
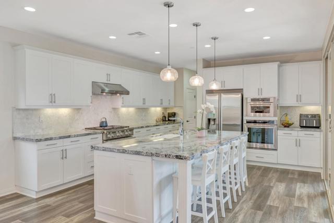
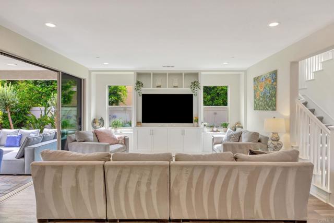
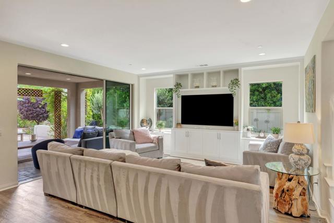
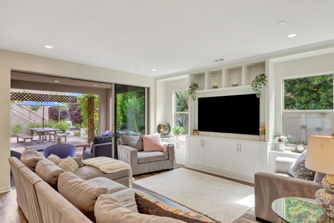
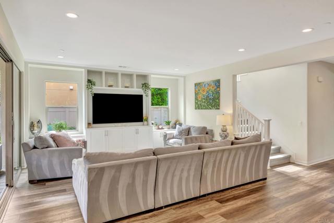
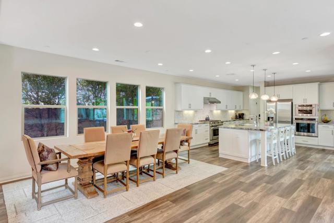
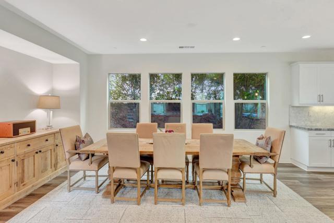
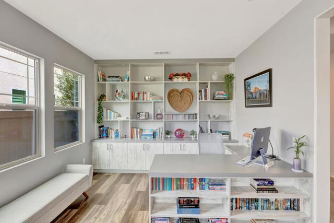
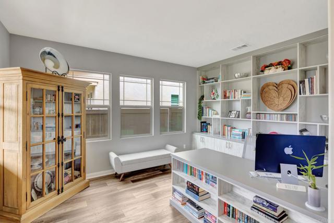
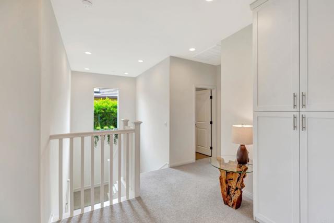
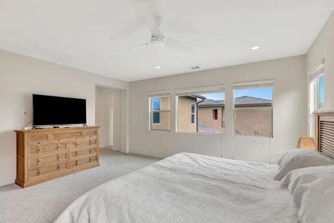
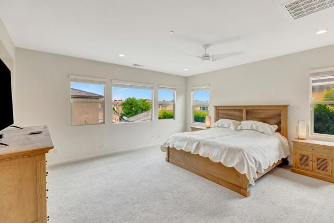
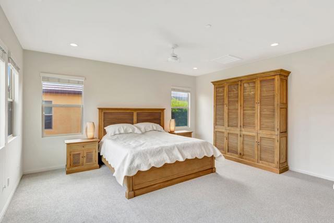
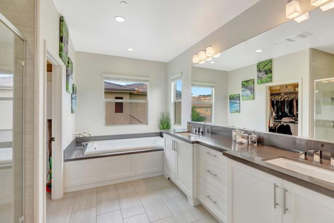
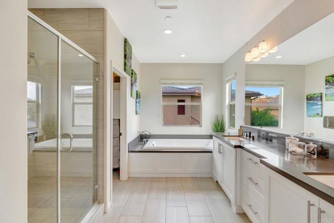
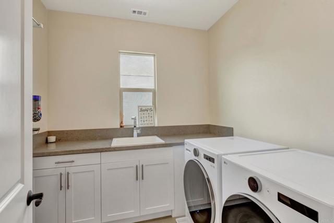
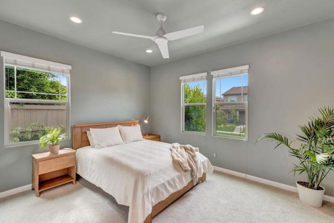
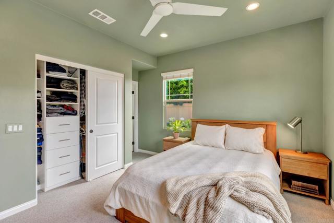
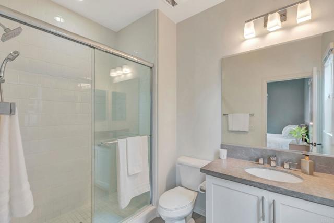
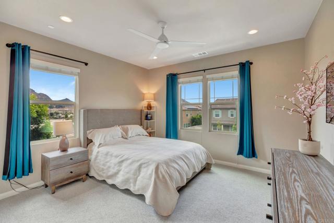
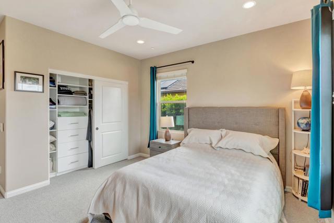
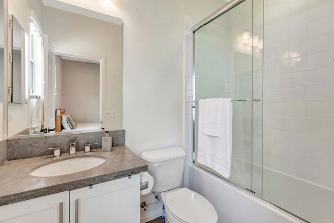
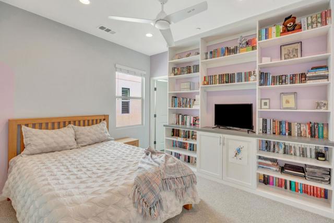
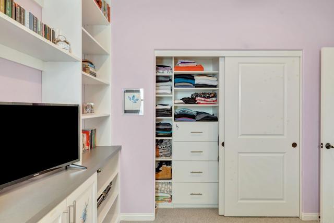
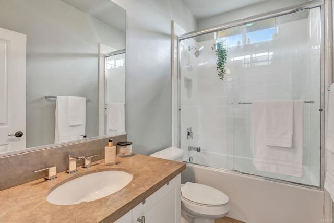
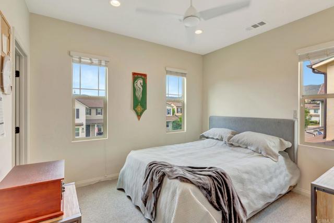
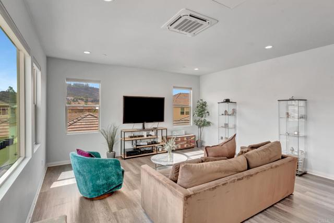
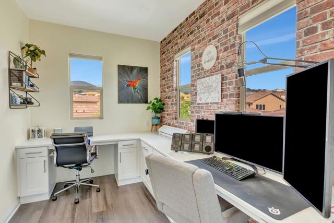
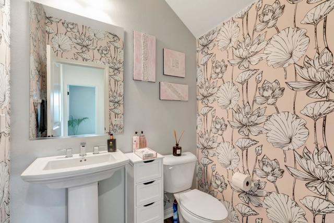
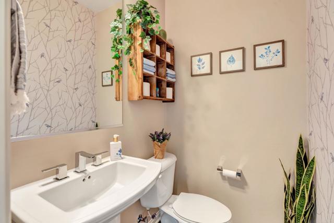
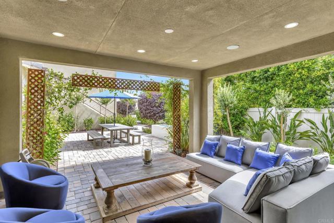
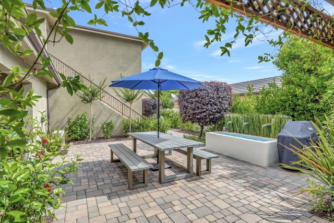
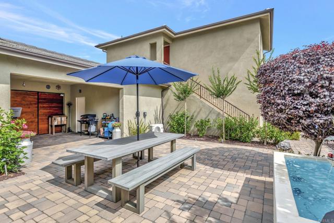
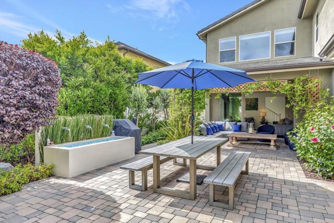
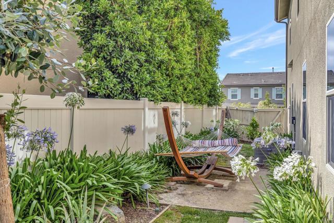
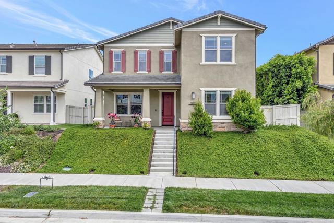
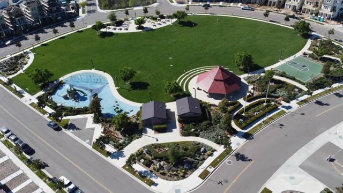
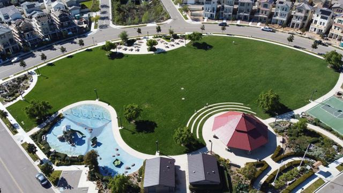
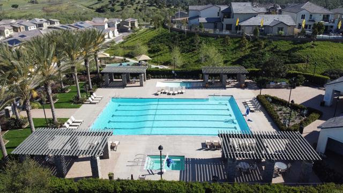
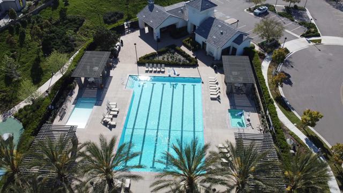
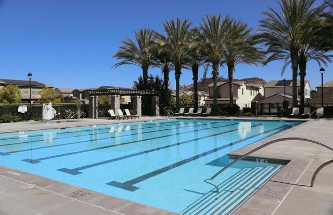
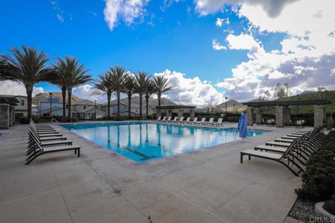
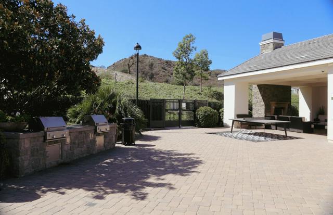
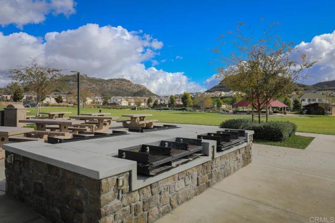
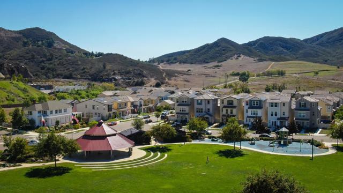
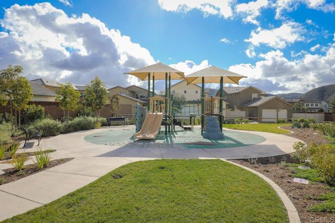
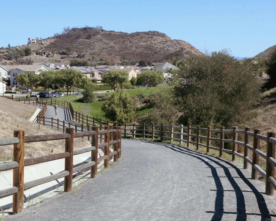
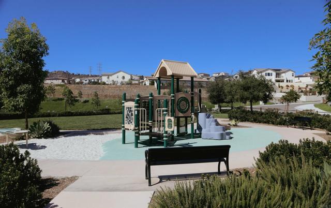

 登录
登录





