独立屋
3027平方英尺
(281平方米)
6075 平方英尺
(564平方米)
2017 年
$244/月
2
3 停车位
2025年04月03日
已上市 75 天
所处郡县: SD
面积单价:$462.17/sq.ft ($4,975 / 平方米)
This stunning Andalucia home in Harmony Grove Village offers a perfect combination of luxury, comfort, and functionality. With 4 bedrooms, 4.5 bathrooms, and a flexible layout that includes a first-level bedroom with a private bathroom, an office, and a loft, this home is designed to cater to your every need. Highlights include owned solar panels & backup battery, tankless water heater, an 8-foot stacking door system, California Room, chef’s kitchen, granite counters, upgraded flooring, wood accent walls, barn doors, true three car garage, and artificial turf. The gourmet kitchen is a standout feature, with upgraded Espresso cabinets, a large island with seating, and a full backsplash. It’s equipped with stainless steel appliances, full tile backsplash, glass cabinet doors, a walk-in pantry, upgraded big basin sink, pull-out trash bins, granite countertops, and dimmable pendant lighting. The kitchen flows seamlessly into the large dining space, which connects to the family room, offering an open-concept layout perfect for modern living. The master suite is a serene retreat, complete with dual walk-in closets and an elegant master bath featuring upgraded Espresso cabinets, a luxurious walk-in tile shower with seat, a soaking tub with cultured marble surround, dual sinks, and upgraded flooring. The first-level private bathroom offers a walk-in tile shower and upgraded flooring. The family room is designed for both comfort and entertainment, boasting recessed lighting, upgraded flooring, and direct access to the California Room through the 8-foot stacking door system. The versatile loft is equipped with recessed lighting and can be easily converted into a 5th bedroom. The home also features a second-level laundry room with a countertop and storage cabinets, a dual-tone staircase and baseboard upgrade, and a powder room with a pedestal sink. The single-car driveway provides an extra parking space, and the side of the home has artificial turf and fruit trees. The front landscaping includes a custom retaining wall and a drip irrigation system for water conservation. The backyard is home to artificial turf, privacy shrubs, large concrete stepping stones, café lighting, breezeway to garage, and California Room w/ ceiling fan & recessed lighting. Located in the highly desirable Harmony Grove Village, this home is part of a master-planned community that offers breathtaking mountain views, multipurpose trails, private parks, and access to the impressive 4th of July Park. Residents can enjoy a gated pool, jacuzzi, wading pool, BBQ areas, shaded tables, a play structure, and a covered lounge area with outdoor furniture and a fireplace. With its incredible features, spacious design, and vibrant community amenities, this home is the ideal place to enjoy both comfort and an outdoor lifestyle.
中文描述
选择基本情况, 帮您快速计算房贷
除了房屋基本信息以外,CCHP.COM还可以为您提供该房屋的学区资讯,周边生活资讯,历史成交记录,以及计算贷款每月还款额等功能。 建议您在CCHP.COM右上角点击注册,成功注册后您可以根据您的搜房标准,设置“同类型新房上市邮件即刻提醒“业务,及时获得您所关注房屋的第一手资讯。 这套房子(地址:2954 Fledgling Dr Escondido, CA 92029)是否是您想要的?是否想要预约看房?如果需要,请联系我们,让我们专精该区域的地产经纪人帮助您轻松找到您心仪的房子。
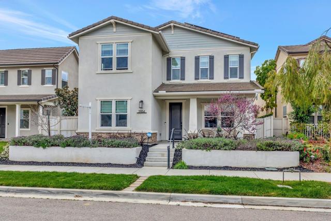
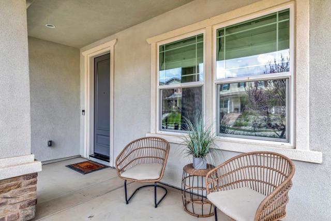
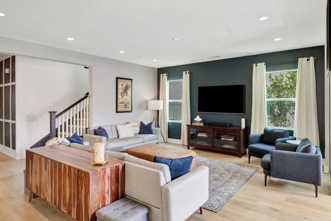
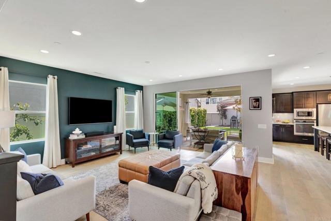
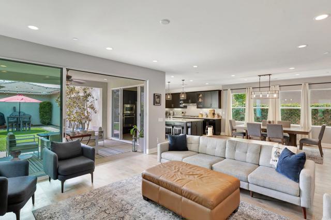
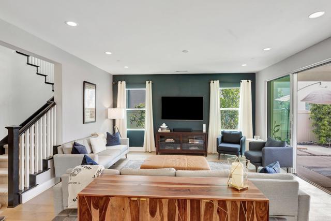
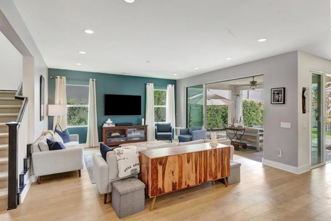
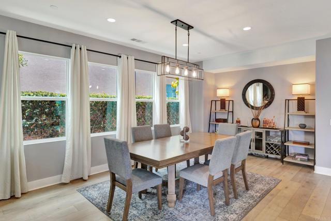
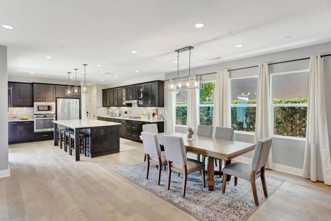
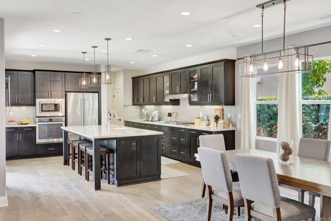
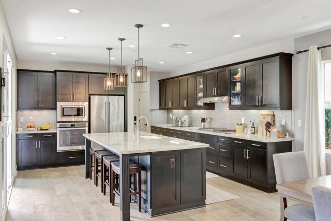
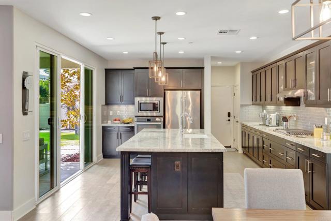
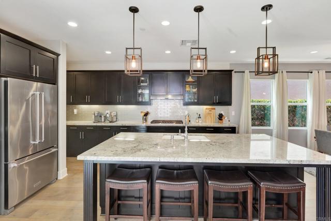
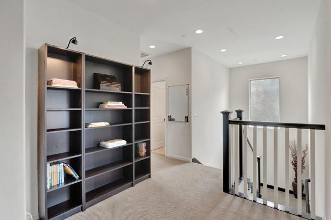
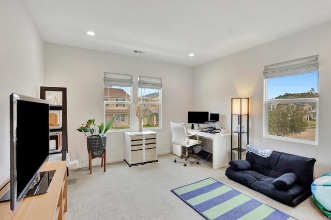
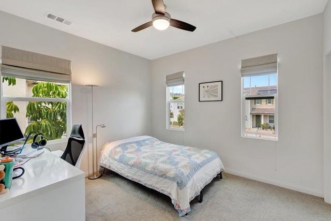
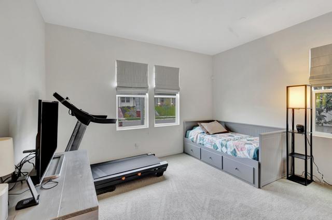
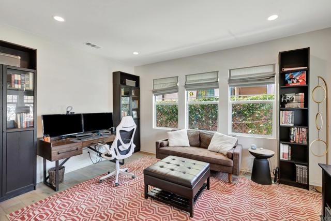
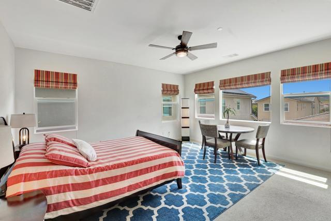
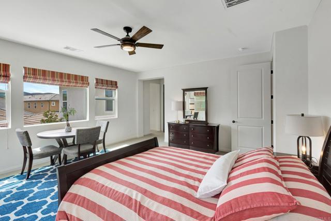
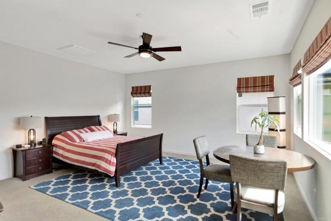
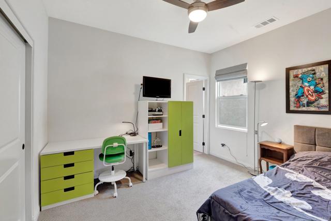
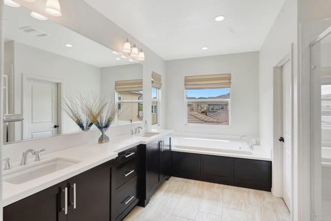
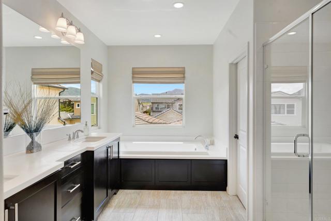
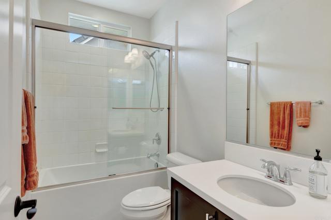
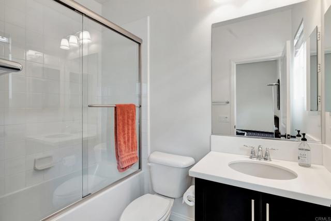
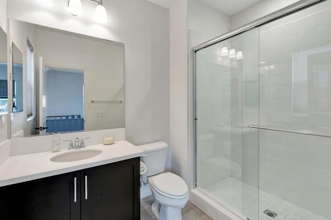
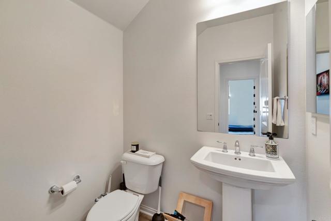
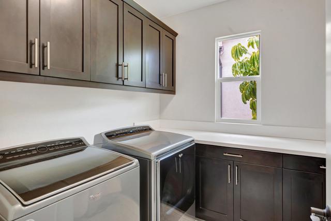
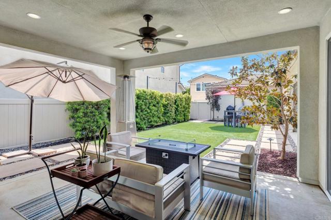
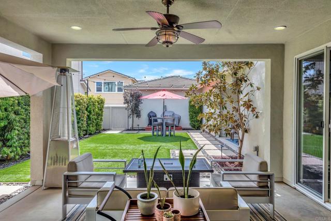
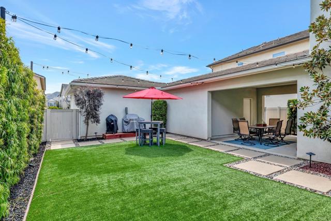
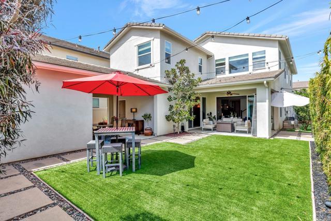
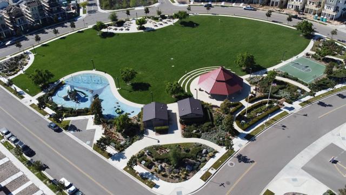
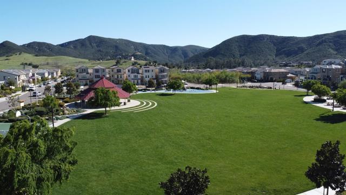
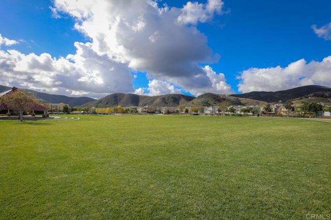
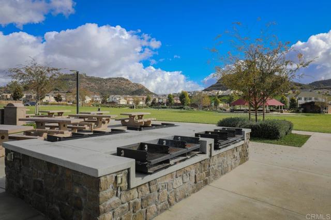
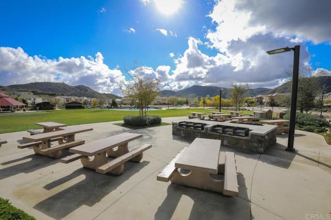
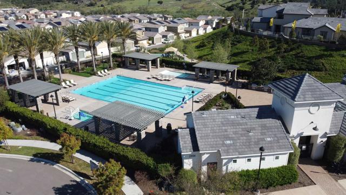
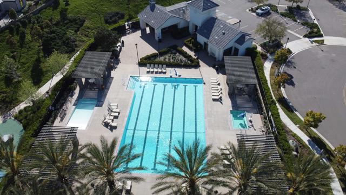
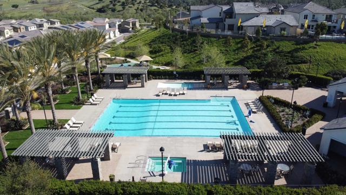
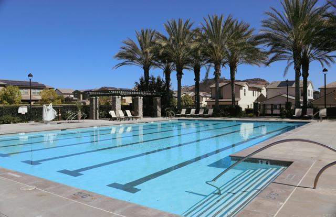
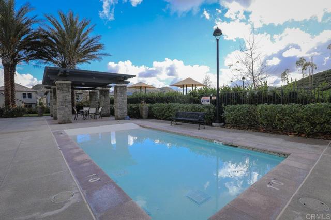
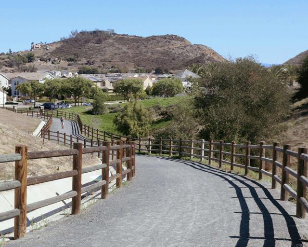
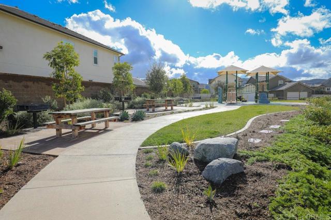
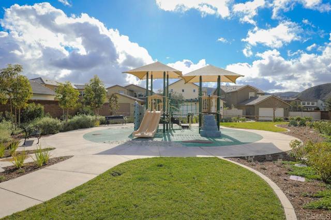
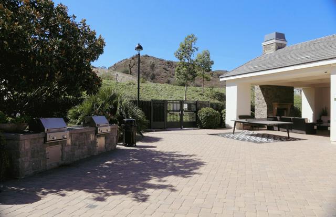
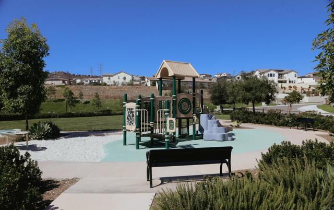
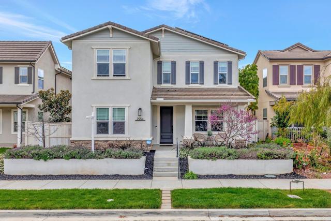

 登录
登录





