独立屋
3612平方英尺
(336平方米)
27007 平方英尺
(2,509平方米)
2006 年
$264/月
2
12 停车位
2025年08月11日
已上市 2 天
所处郡县: SD
面积单价:$352.99/sq.ft ($3,800 / 平方米)
车位类型:GA,DY,SEG,TDG,PVT
Stately Peppertree Park home with fully paid solar welcomes you to the most peaceful location in this beautiful neighborhood. Primary and 2 secondary suites (including 1 downstairs) combined with jack-n-jill bedrooms make this an amazing and luxurious multi-generational opportunity with direct bath access from each bedroom as well as a half bath downstairs, 3-car garage and long driveway. The inviting entryway with soaring 20ft. ceiling opens to the formal living room - designed around the home’s first fireplace - and formal dining room (new French doors open to the backyard). The great room is truly the heart of this home featuring a kitchen with acres of granite countertop space including the expansive 4 X 8 island. The family room is equipped with the home’s second fireplace and built-in entertainment cabinet. Upstairs, bask in the luxurious, oversized primary suite. The large bathroom features neutral (off-white) slate tile flooring, double sink vanity topped with slab Crema Marfil counter, modern, black-framed mirrors, hardware and lighting fixtures, and a deep soaking tub. You will be wowed with the step-in shower of your dreams with floor to ceiling tiles, double rain-type shower heads, and stainless-steel fixtures. You may never want to leave. Through the bath, find the spacious walk-through primary closet, which includes shelving and drawers, providing plenty of room for any wardrobe. The downstairs secondary suite is perfect as an office, guest room or gym. Light pours in from two directions and features mirrored closet doors. The ensuite has updated hardware and lighting (as do all the bathrooms), and a door leading to the backyard - perfect for easy bathroom access when entertaining outdoors. Step out to a shaded lanai to protect you from the sun while you enjoy the Fallbrook breeze during your afternoon meals. Lush mature landscaping and two raised gardens irrigated with a drip system help to reduce watering costs. A firepit is located in the corner of the backyard (which has plenty of room to add a pool). The function and finishes throughout this home will WOW you; chef’s kitchen complete with top end appliances and continental-sized island, huge upstairs primary suite with view balcony, downstairs junior suite, gorgeous flooring, plantation shutters throughout, three fireplaces, and a spacious 3 car garage. You will be amazed to see this home in person. Enjoy this wonderful neighborhood from the moment you drive through the front gate and through the canopy of trees that welcome you home; take a walk with friendly neighbors on the walking trails throughout the 6 acre park; take your kids to the basketball court or the playground; or meet friends at the local tennis club for tennis or pickleball. Home also includes fully paid solar array, two high-efficiency AC units, hardwood flooring downstairs, luxury vinyl plank flooring upstairs, and a 3 car garage. This is a home that has been filled with love from the day it was built and a family that hopes it will be filled with the love of new owners.
中文描述
选择基本情况, 帮您快速计算房贷
除了房屋基本信息以外,CCHP.COM还可以为您提供该房屋的学区资讯,周边生活资讯,历史成交记录,以及计算贷款每月还款额等功能。 建议您在CCHP.COM右上角点击注册,成功注册后您可以根据您的搜房标准,设置“同类型新房上市邮件即刻提醒“业务,及时获得您所关注房屋的第一手资讯。 这套房子(地址:1681 Loch Ness Dr Fallbrook, CA 92028)是否是您想要的?是否想要预约看房?如果需要,请联系我们,让我们专精该区域的地产经纪人帮助您轻松找到您心仪的房子。
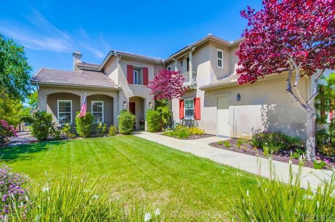
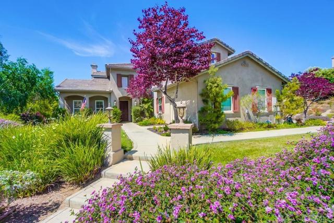
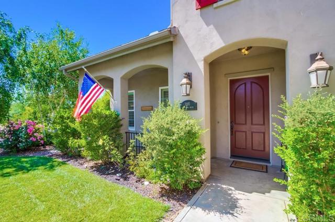
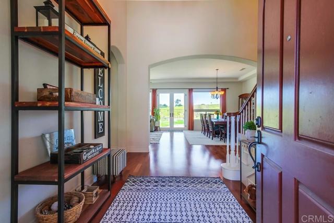
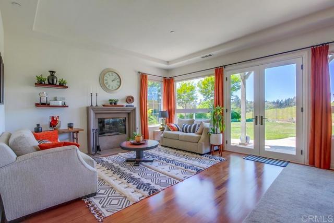
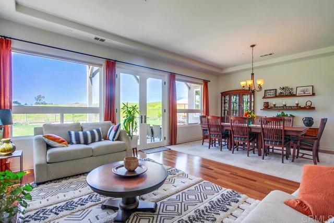
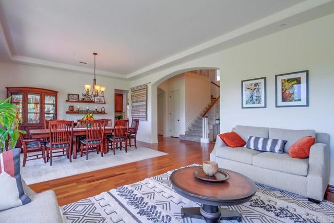
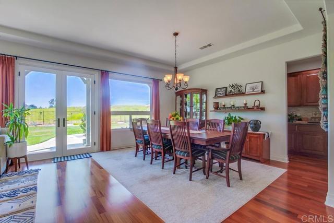
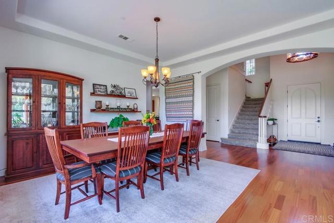
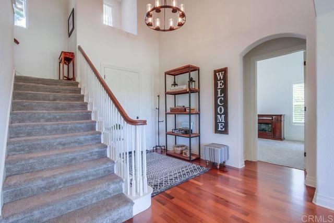
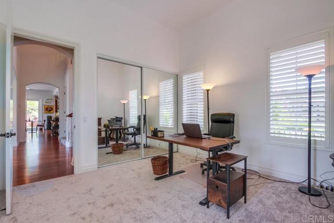
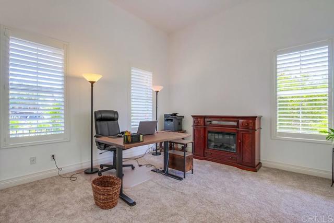
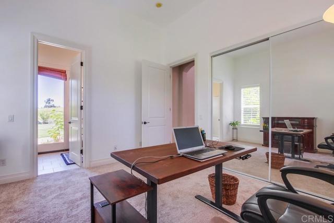
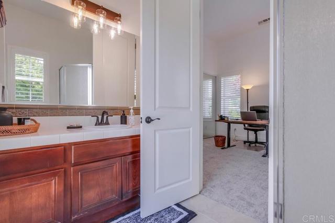
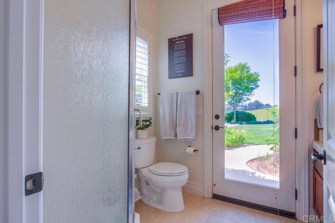
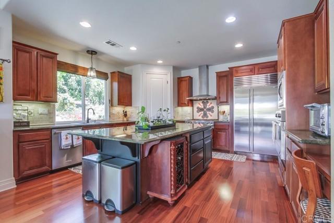
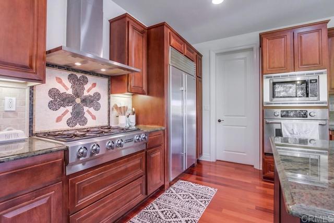
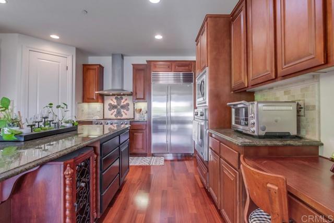
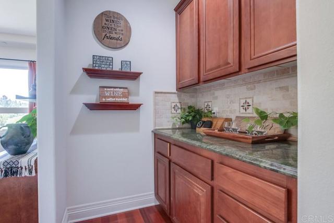
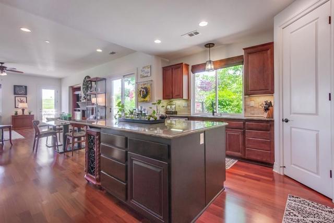
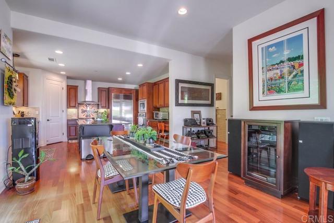
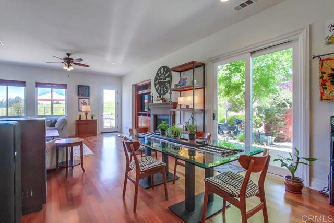
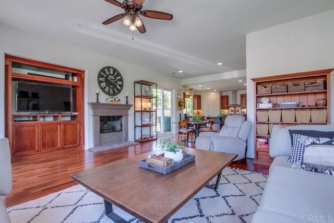
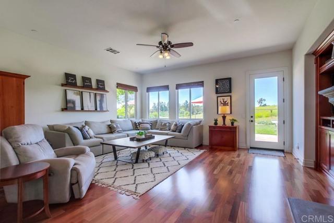
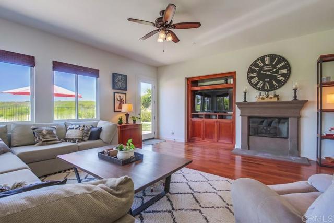
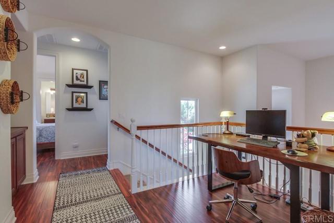
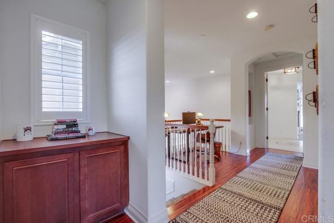
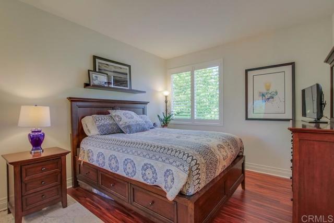
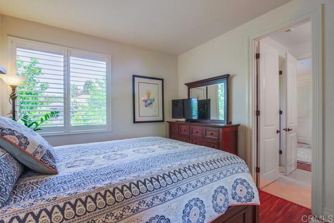
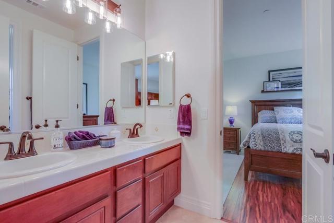
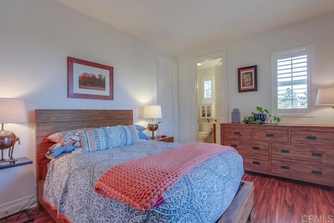
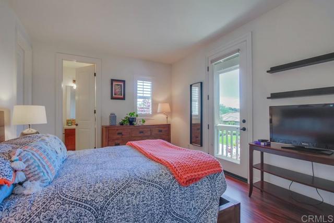
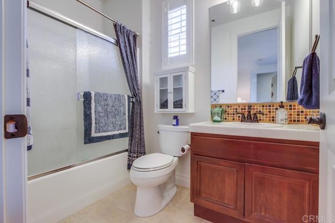
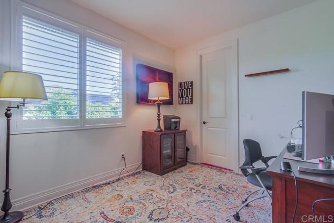
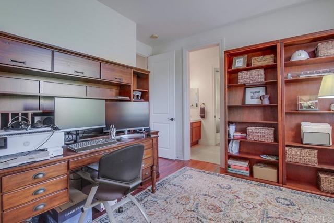
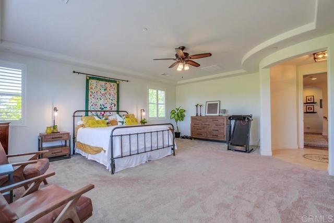
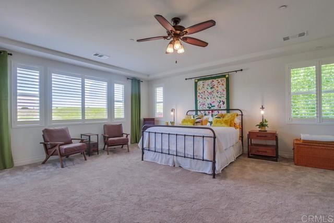
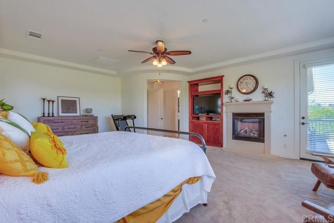
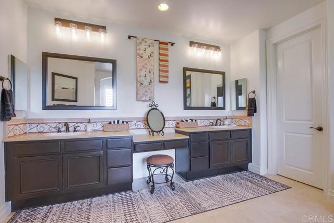
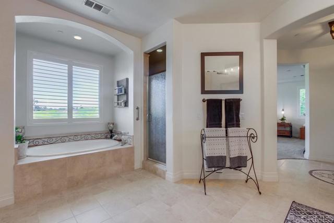
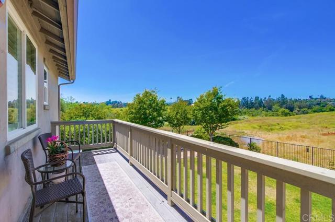
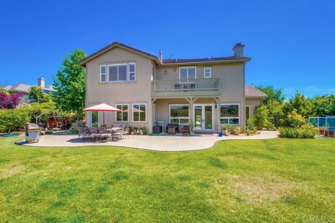
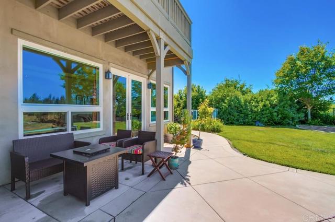
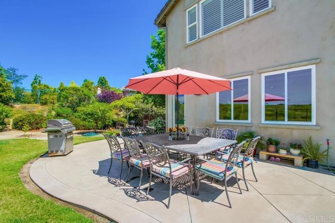
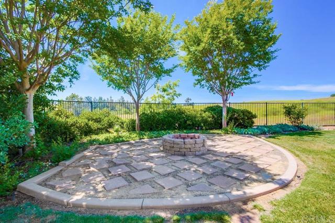
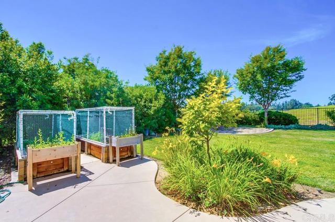
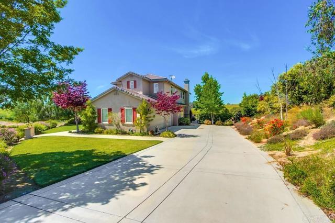
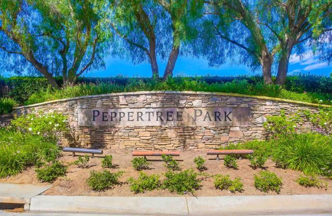
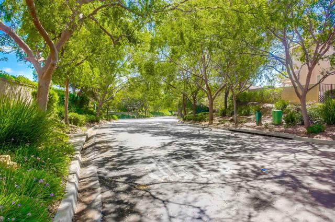
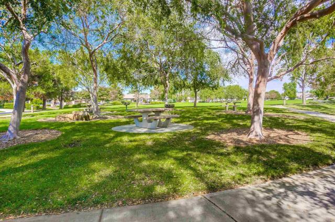
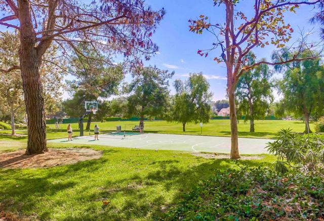
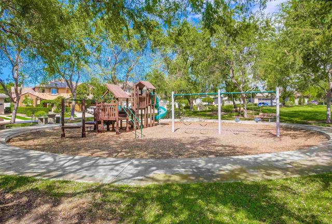

 登录
登录





