独立屋
2863平方英尺
(266平方米)
54886 平方英尺
(5,099平方米)
1991 年
无
1
3 停车位
2025年08月06日
已上市 4 天
所处郡县: SD
面积单价:$453.72/sq.ft ($4,884 / 平方米)
家用电器:BIR,DW,DO,GD,GR,RF
车位类型:CP,GA,DASP
A dramatic gated driveway lined by mature Italian Cypress trees sets the tone for this sprawling single story and enchanting estate. This extensive property offers retreat-like living from the moment you arrive, featuring a welcoming succulent-lined courtyard that leads to grand double doors and soaring vaulted ceilings. Step inside and into the spacious living room with a fireplace that flows into the sunroom, surrounded by walls of windows that flood the home with natural light. These frame the captivating views of Palomar Mountain and overlook the 1.26-acre private oasis—with over 13 fruit trees—blurring the lines between indoor and outdoor living. The kitchen features granite countertops, a center island, stainless steel appliances with Wi-Fi-enabled GE double ovens, a Thermador gas stove with griddle, a roll-out pantry door, ample cabinet space, and a double sink overlooking the backyard pool and adjacent succulent garden. The kitchen effortlessly connects to the dining room, which is warmed by another fireplace and provides direct patio access. The backyard is an escape all its own, featuring a beautiful sparkling pool with a new pool cleaner, an outdoor built-in BBQ area with a grill, burner, prep area, and mini-fridge, and various dining options including a palapa, a covered outdoor dining area, and a gazebo. The orchard is a vibrant mix of mature avocado trees, lemon, orange, mandarin, pineapple guava, olive, fig, and apple trees, as well as blueberries, wild blackberries, dragon fruit, and table grapes. The upper garden boasts a greenhouse and chicken coop, while the lower yard provides tons of room for recreational activities and currently offers a play structure, volleyball area and open space. The primary suite is nestled in a private wing of the home, offering an exclusive sanctuary. This spacious haven features a cozy fireplace, walk-in closet, access door leading to a secluded outdoor patio. The ensuite bathroom offers dual sinks, a soaking tub, a separate shower, and an additional private outdoor access. Three additional bedrooms and one-and-one half bathrooms are found in the opposite wing of the house. This home is equipped with modern conveniences, including a central vacuum system, a wet bar, three gas fireplaces with heat exchange, a three-car garage with 220V wiring for EV charging, all new exterior doors, updated and recently upgraded irrigation system, fresh paint, and dual-zoned air conditioning and heating systems. The Halo whole house water treatment system ensures pure water throughout, and the Texcote exterior paint enhances energy efficiency. A detached artist studio with A/C and heat provides a perfect creative retreat, while the solar panels on a separate covered parking area contribute to energy savings. Experience the tranquility and luxury of Fallbrook living, with close proximity to several wineries including Monserate Winery, parks, hiking trails, dining, shops, and entertainment.
中文描述
选择基本情况, 帮您快速计算房贷
除了房屋基本信息以外,CCHP.COM还可以为您提供该房屋的学区资讯,周边生活资讯,历史成交记录,以及计算贷款每月还款额等功能。 建议您在CCHP.COM右上角点击注册,成功注册后您可以根据您的搜房标准,设置“同类型新房上市邮件即刻提醒“业务,及时获得您所关注房屋的第一手资讯。 这套房子(地址:2011 Green Canyon Rd Fallbrook, CA 92028)是否是您想要的?是否想要预约看房?如果需要,请联系我们,让我们专精该区域的地产经纪人帮助您轻松找到您心仪的房子。
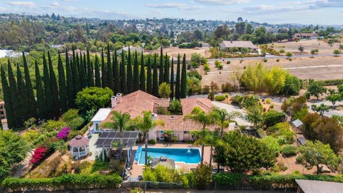
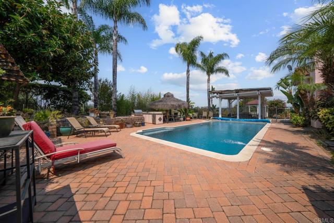
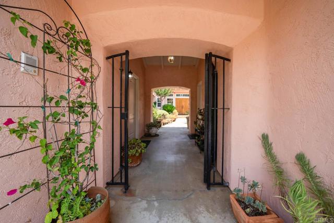
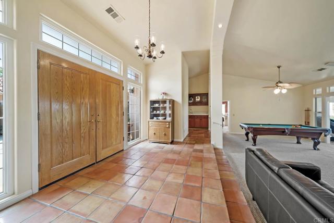
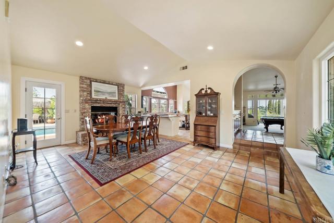
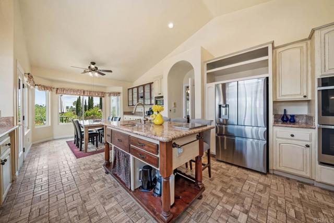
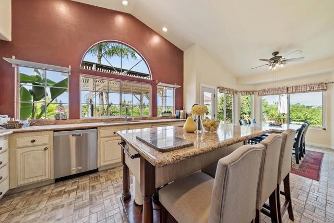
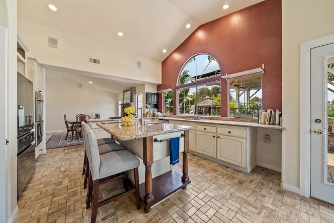
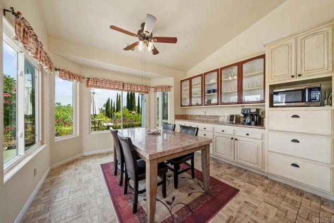
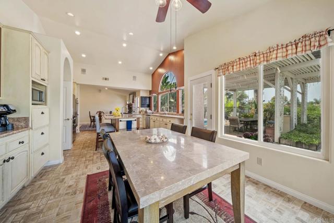
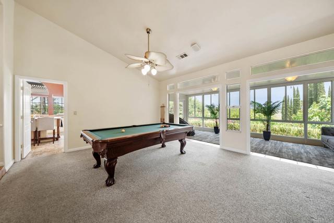
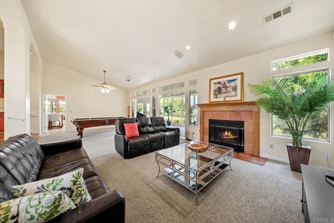
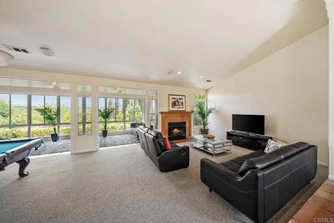
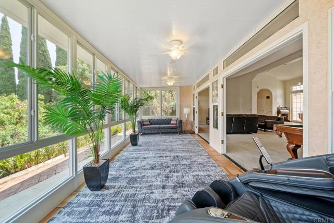
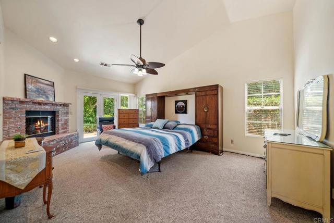
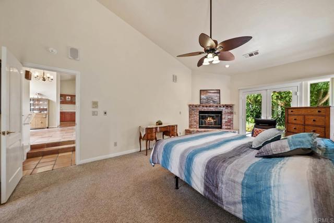
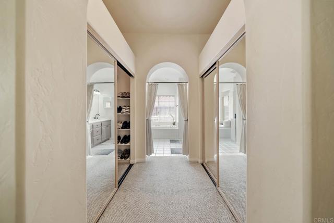
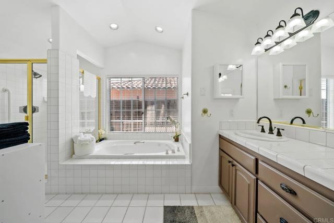
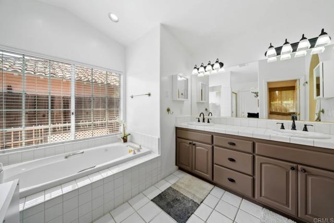
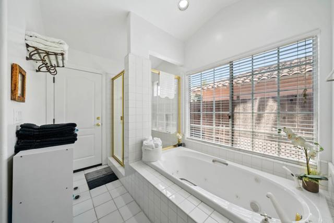
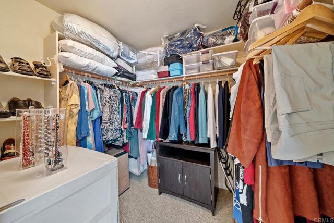
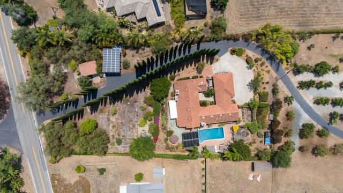
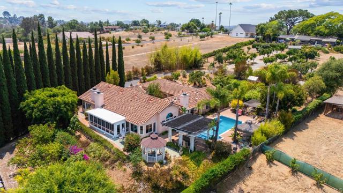
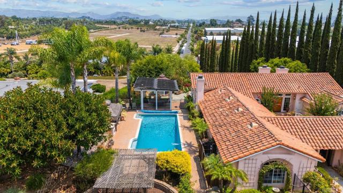
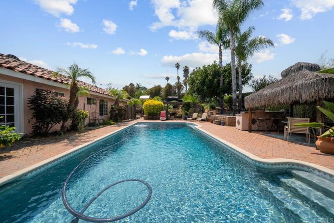
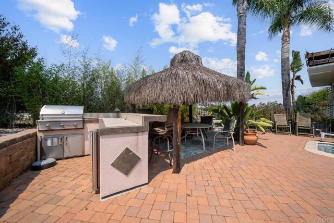
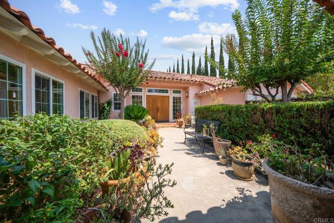
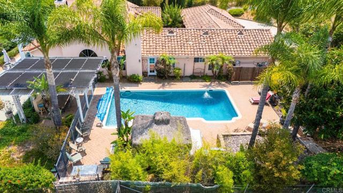
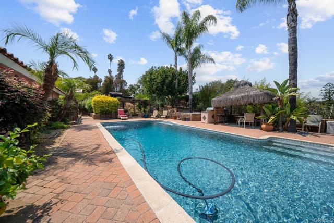
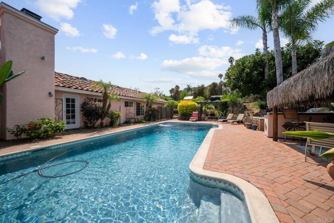
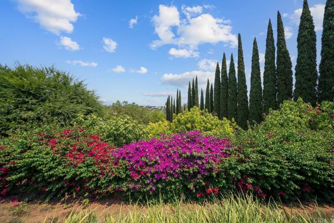
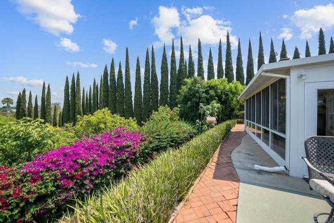
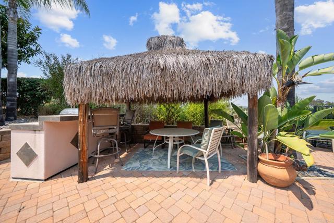
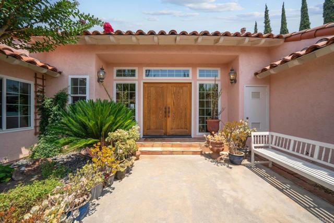
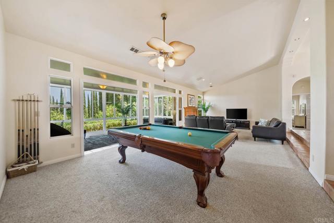
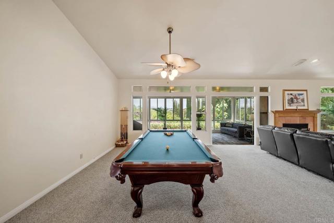
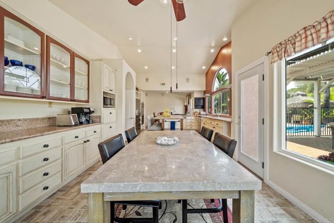
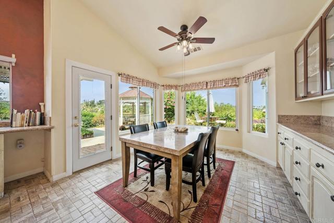
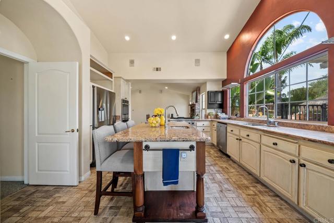
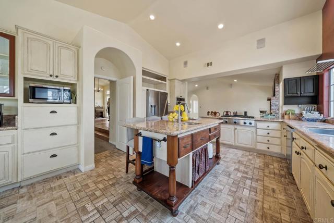
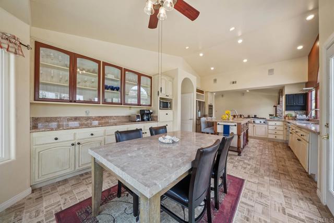
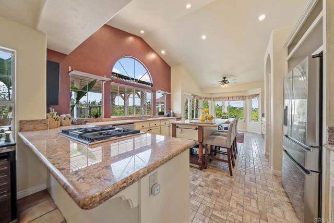
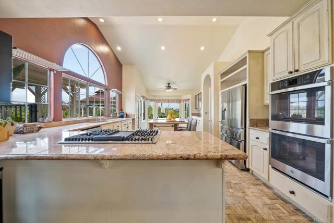
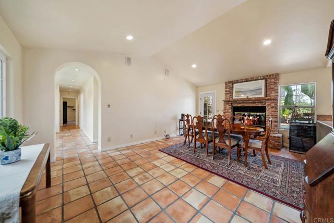
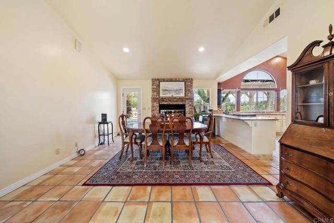
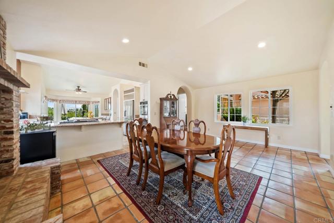
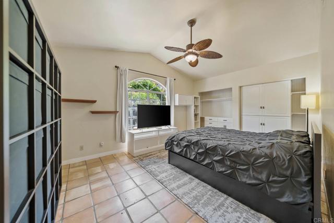
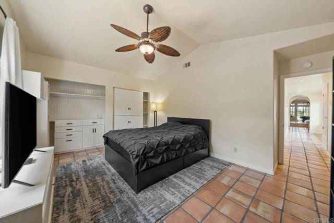
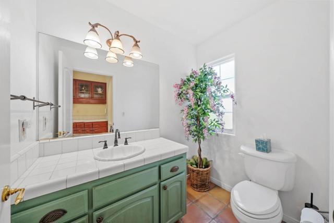
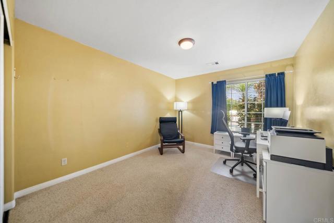
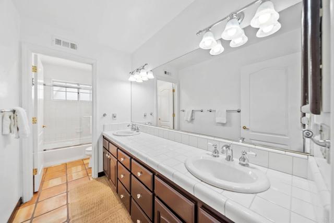
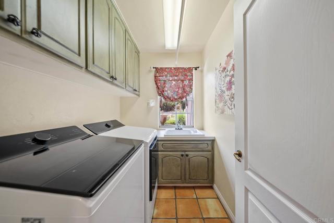
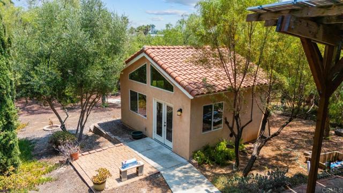
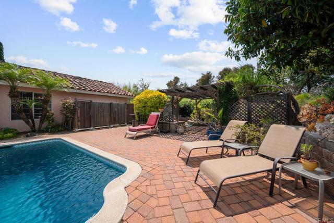
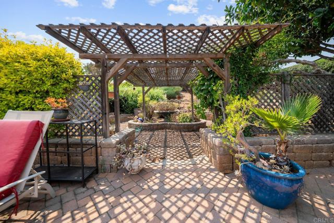
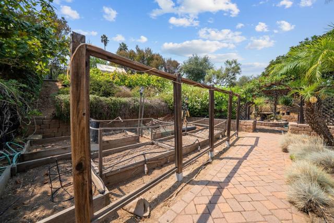
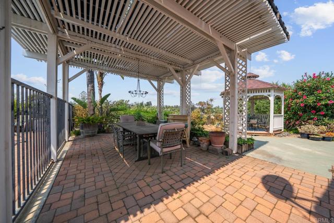
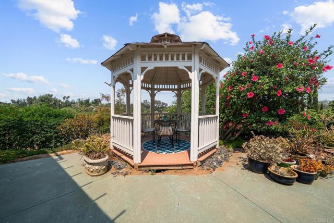
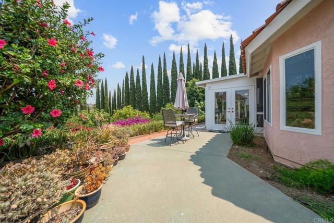
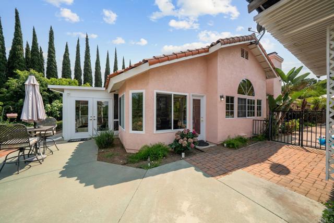
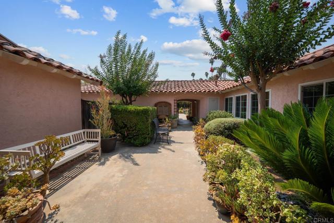
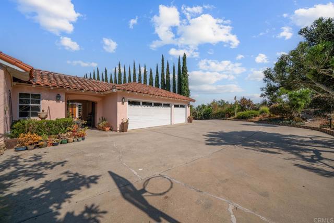
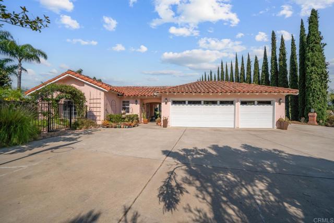
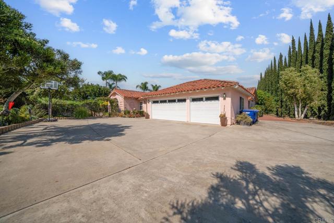
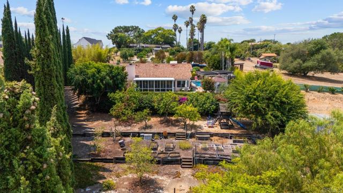
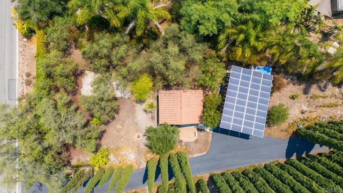
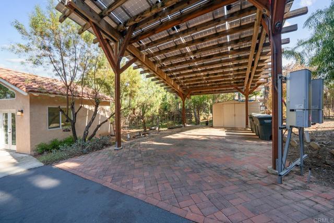
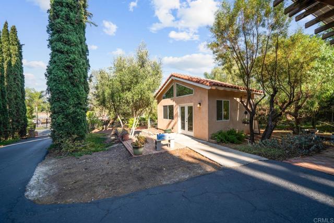
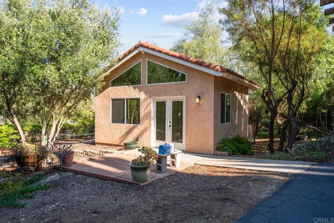
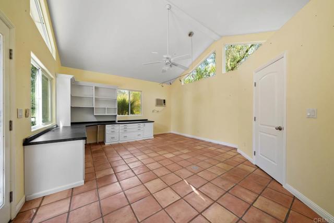
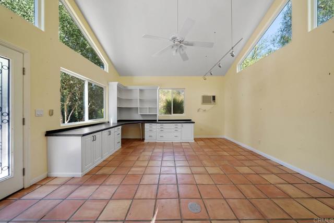

 登录
登录





