独立屋
3404平方英尺
(316平方米)
95832 平方英尺
(8,903平方米)
1979 年
无
2
2 停车位
2025年06月14日
已上市 33 天
所处郡县: MEN
建筑风格: CNT,CB
面积单价:$284.96/sq.ft ($3,067 / 平方米)
家用电器:DW,EWH,HOD,FSR,TC,RF
车位类型:GAR,DASP,WK,OFFS,DDSS,SBS,TODG
The best of everything! This home has privacy and space. Nearby beaches, park, hiking/biking trails, services, entertainment and more. Only 8-miles south to Mendocino Town and 4-miles north to Fort Bragg. Home is set back off the driveway and is one of only four residences on a quiet cul-de-sac located in the South Fort Bragg District. A full-length sun porch on the south side of the home is a great place to relax and enjoy all seasons. It also provides passive solar heating for the home when the porch doors are open to the interior. A built-in wet bar, open beam ceiling and lovely tile floor make a warm and welcoming area to entertain. Doors on three sides of the sunroom open to a wrap-around deck: perfect for BBQing, potted kitchen herb garden, and as a meditative space with views of the garden and surrounding forest. The terraced garden area has apple and cherry trees, asparagus bed, and greenhouse. This custom designed home also has an attached 2nd unit. Its a 1-bedroom/1-bathroom space of ~600['], with its own separate entrance, full kitchen, and south facing deck. Including the 2nd unit there are 4-bedrooms and 3-1/2 baths plus a bonus room upstairs of approximately 250[']. The main bedroom is a sanctuary. Set aside from the rest of the house it has approximately 450['] of living space with vaulted pine ceiling and access to a south facing deck. The en suite bathroom is a little bit of paradise. Relax and soak in the luxurious, sunken, jetted tub, with forest and sky views. There's a double-sink vanity, tiled shower and water-closet. A second bedroom is whimsically painted with a magical forest scene and has an upper level play loft. A 'Jack and Jill' en suite bathroom serves the 2nd and 3rd bedrooms. The 3rd bedroom is currently used as an art studio. All rooms are large and airy. The kitchen has high quality cabinets and lots of counter space. This home's floor plan is well designed and comfortable. Ample storage; 9-closets including 3-walk-ins. Attached 2-car garage has built-in shelving, workbench and cupboards. Owned solar panels reduce utility costs. New propane furnace, newly installed roofing, and an updated water system with 4200 gallon storage capacity and ozone treatment.
中文描述
选择基本情况, 帮您快速计算房贷
除了房屋基本信息以外,CCHP.COM还可以为您提供该房屋的学区资讯,周边生活资讯,历史成交记录,以及计算贷款每月还款额等功能。 建议您在CCHP.COM右上角点击注册,成功注册后您可以根据您的搜房标准,设置“同类型新房上市邮件即刻提醒“业务,及时获得您所关注房屋的第一手资讯。 这套房子(地址:32691 Pearl Dr Fort Bragg, CA 95437)是否是您想要的?是否想要预约看房?如果需要,请联系我们,让我们专精该区域的地产经纪人帮助您轻松找到您心仪的房子。
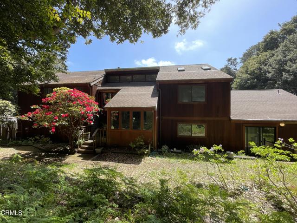
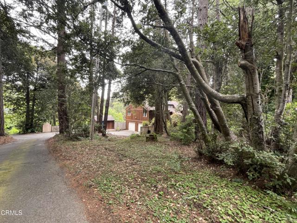
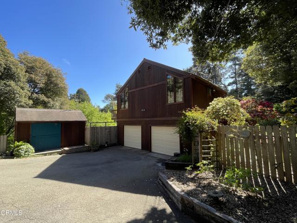
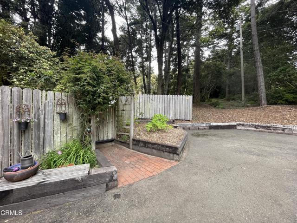
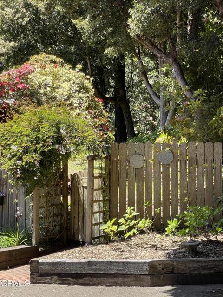
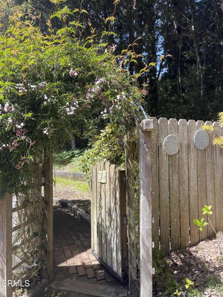
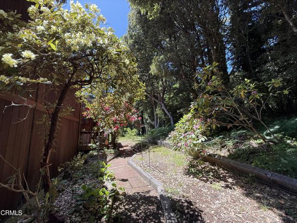
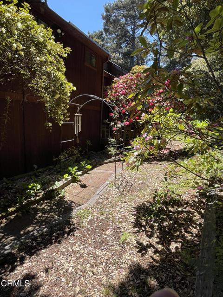
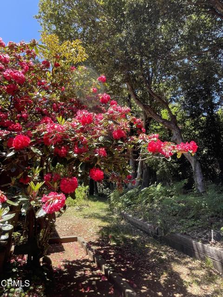
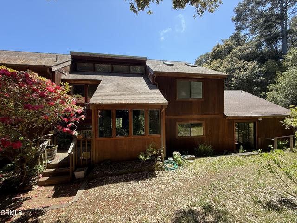
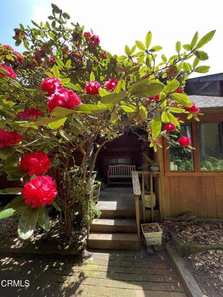
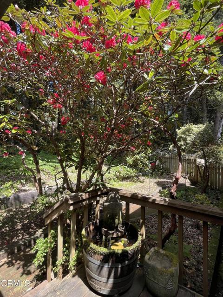
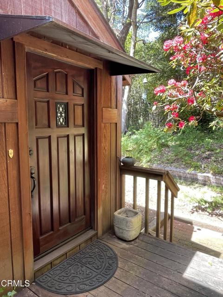
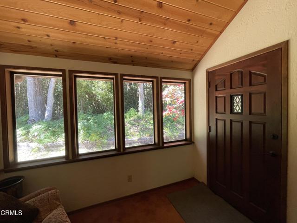
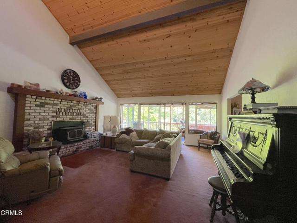
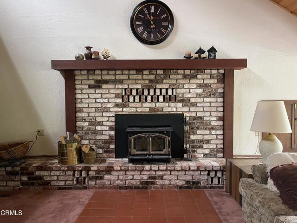
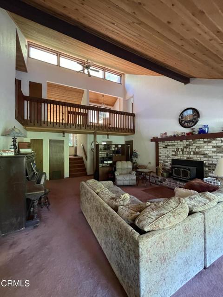
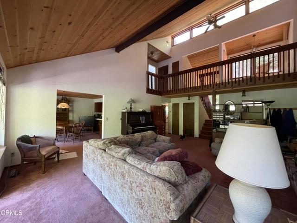
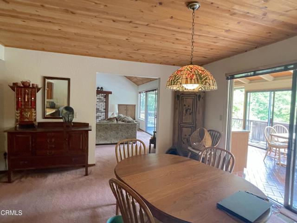
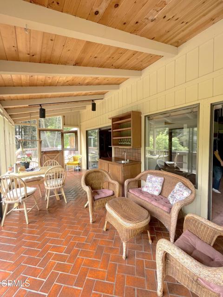
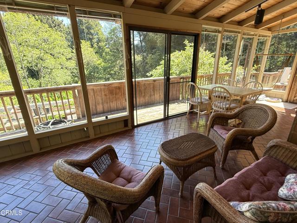
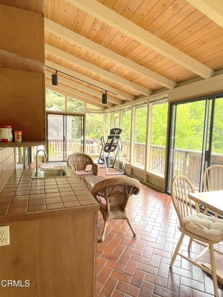
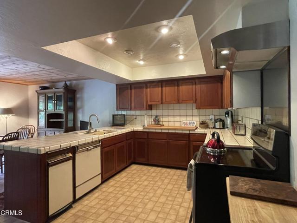
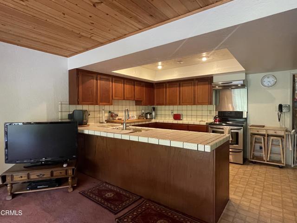
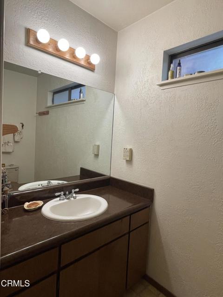
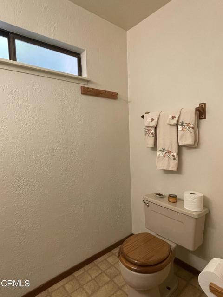
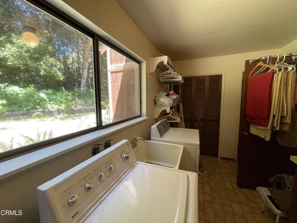
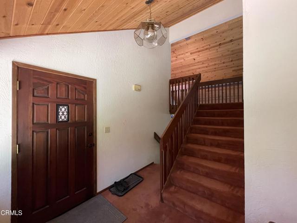
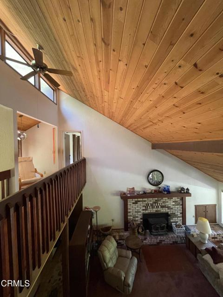
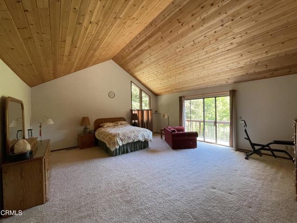
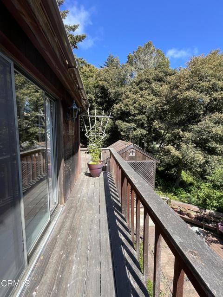
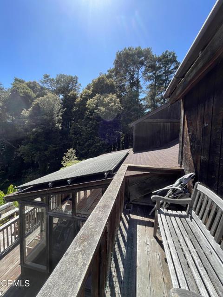
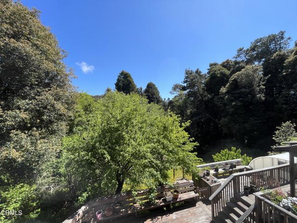
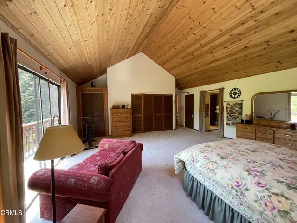
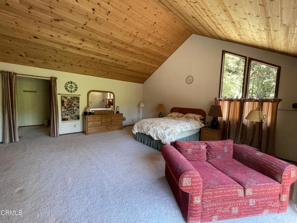
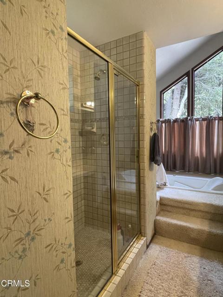
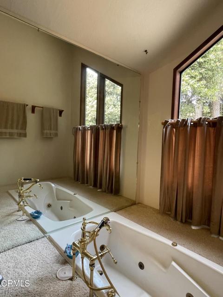
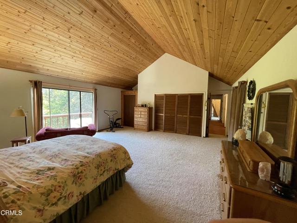
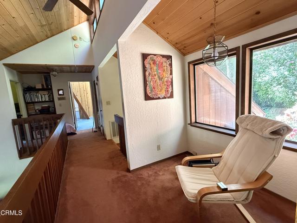
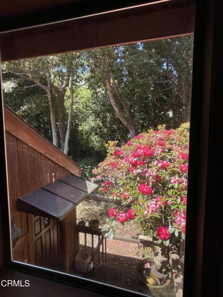
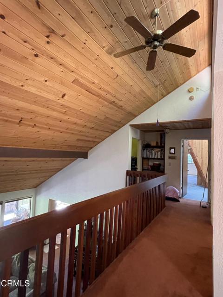
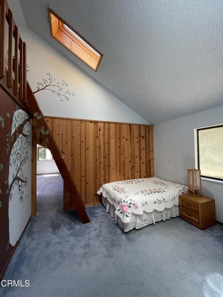
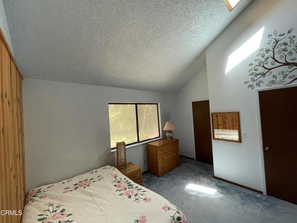
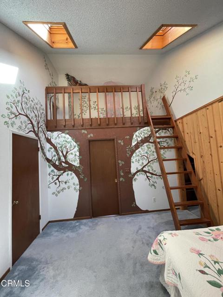
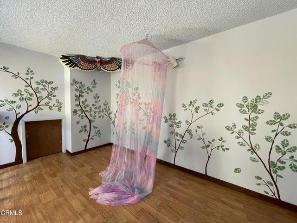
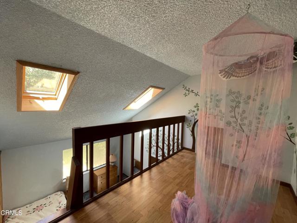
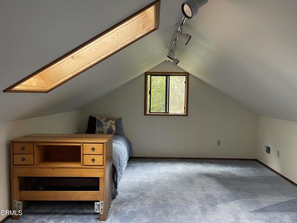
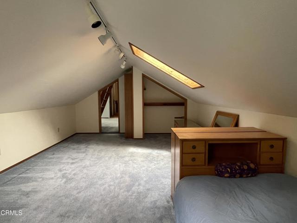
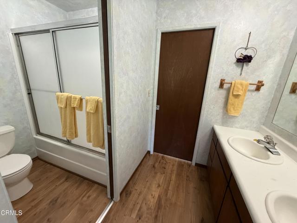
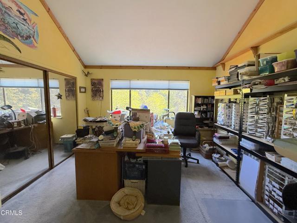
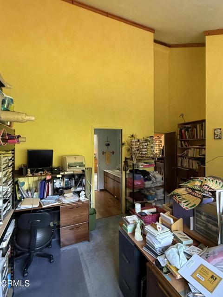
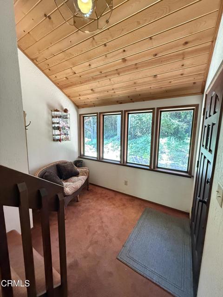
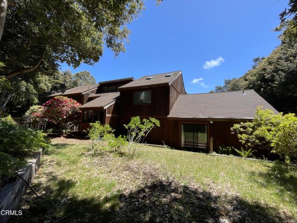
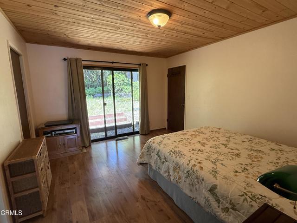
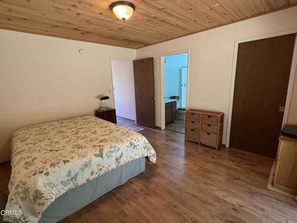
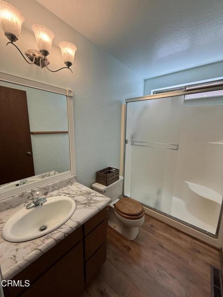
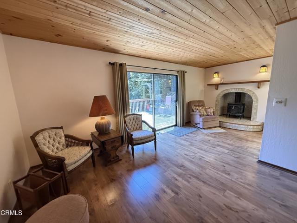
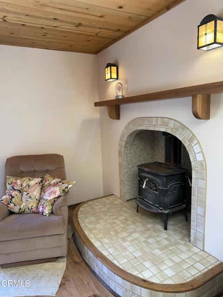
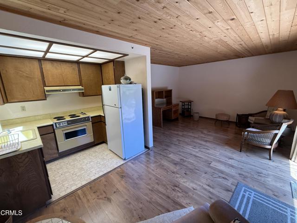
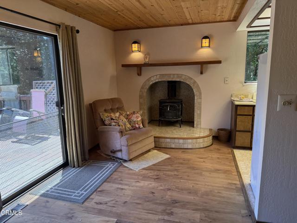
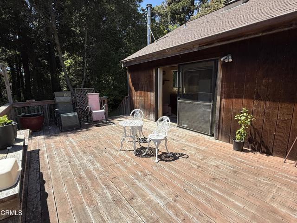
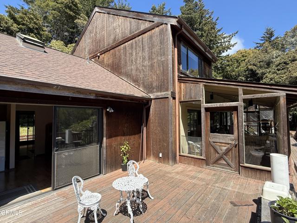
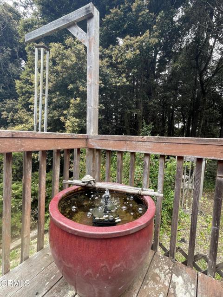
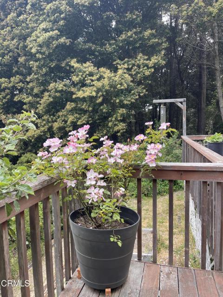
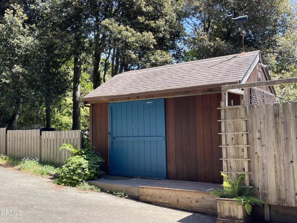
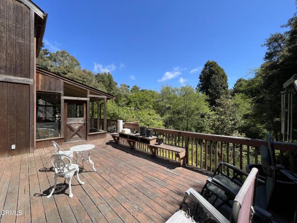
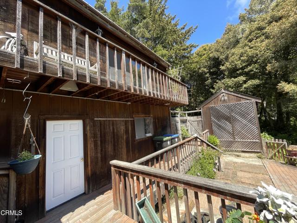
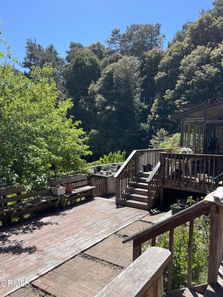
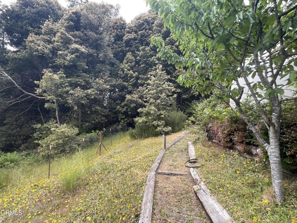
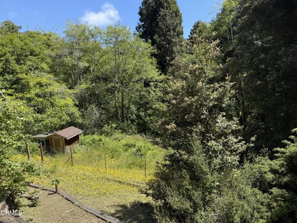
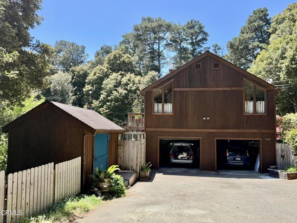
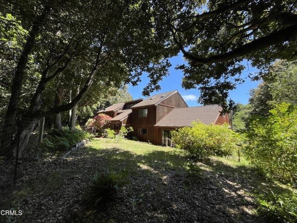
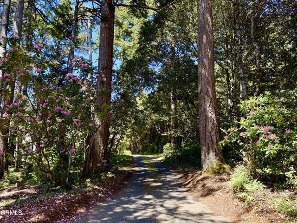
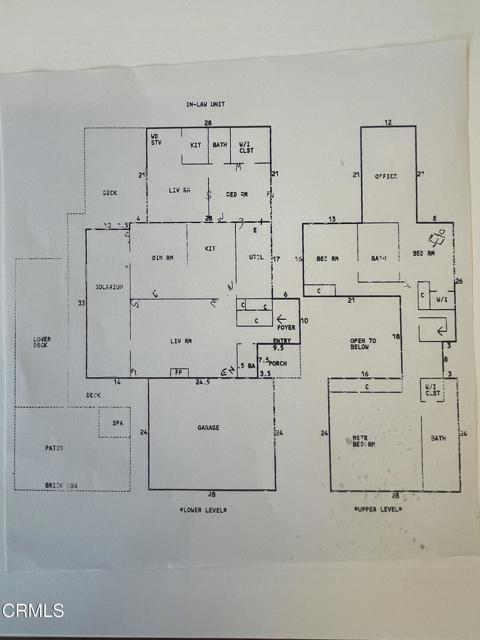

 登录
登录





