独立屋
4842平方英尺
(450平方米)
18560 平方英尺
(1,724平方米)
2009 年
无
1
3 停车位
2025年07月24日
已上市 21 天
所处郡县: OR
面积单价:$557.41/sq.ft ($6,000 / 平方米)
家用电器:DW,DO,GO,GS,HOD,RF,WHU
Stunning Custom Estate in Prestigious Raymond Hills – Fully Remodeled with City Lights & Canyon Views! Welcome to this beautifully built and fully upgraded custom estate. Nestled at the end of a quiet cul-de-sac, this exceptional home offers an expansive and versatile layout featuring 6 spacious bedrooms, all with en suite bathrooms, including three located on the main level, ideal for multigenerational living or extended families. Located within the award-winning schools near by, this home effortlessly combines luxury, comfort, and top-tier education access. Step through grand double doors into an elegant foyer with soaring ceilings, a sweeping staircase, and a welcoming sitting area framed by French doors. The heart of the home — the fully remodeled kitchen — boasts quartz countertops, a stylish tiled backsplash, two sinks, breakfast bar, a sunny breakfast nook, and brand-new high-end Viking appliances, including a Viking 8-burner range and Viking dishwasher. Adjacent to the kitchen is an expansive great room featuring a dramatic two-story ceiling, fireplace, an abundance of windows, and French doors that lead to the private backyard, the perfect space for indoor-outdoor living and entertaining. A formal dining room with its own French doors completes the elegant entertaining space. Upstairs, a spacious secondary living area offers access to a balcony, ideal for a game room, library, or lounge. The primary suite is a luxurious retreat featuring its own fireplace, private sitting area, balcony access, and a custom walk-in closet with built-ins. The attached private office includes a Juliet balcony overlooking the great room and additional balcony access.The completely remodeled primary bathroom exudes spa-like elegance with a brand-new freestanding soaking tub, an oversized walk-in shower, and luxury tile finishes throughout. Additional upgrades and highlights include: All bathrooms fully remodeled with designer finishes, New engineered hardwood floors throughout, Fresh interior and exterior paint, Paved brick driveway for enhanced curb appeal,3-car direct access garage. Close proximity to hiking trails, equestrian paths, shopping, dining, and more. This one-of-a-kind custom home is a rare find, offering modern elegance, flexible living spaces, and breathtaking views, truly move-in ready and ideal for a multi-generational or extended family lifestyle.
中文描述
选择基本情况, 帮您快速计算房贷
除了房屋基本信息以外,CCHP.COM还可以为您提供该房屋的学区资讯,周边生活资讯,历史成交记录,以及计算贷款每月还款额等功能。 建议您在CCHP.COM右上角点击注册,成功注册后您可以根据您的搜房标准,设置“同类型新房上市邮件即刻提醒“业务,及时获得您所关注房屋的第一手资讯。 这套房子(地址:1841 Skyline Wy Fullerton, CA 92831)是否是您想要的?是否想要预约看房?如果需要,请联系我们,让我们专精该区域的地产经纪人帮助您轻松找到您心仪的房子。
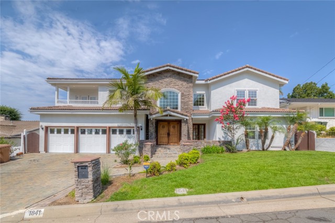
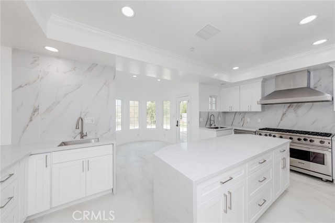
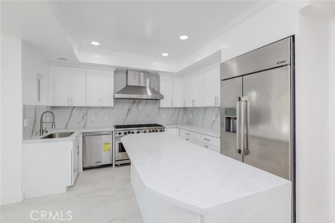
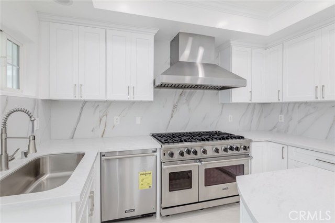
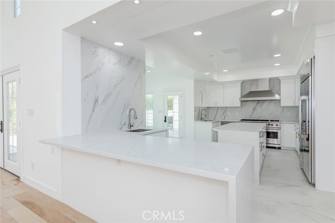
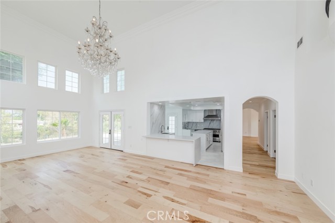
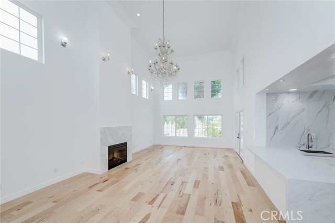
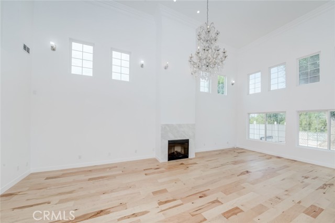
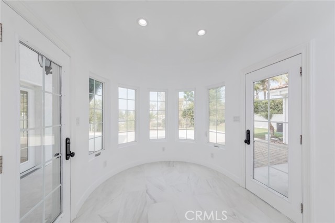
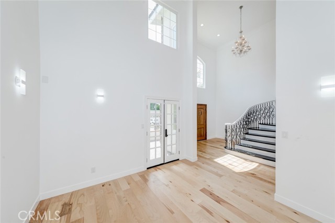
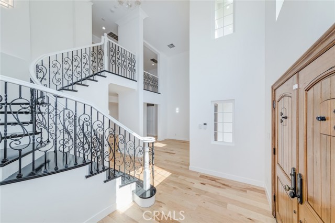
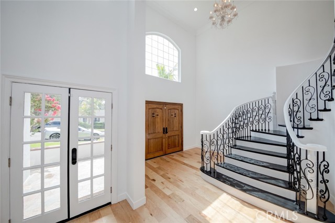
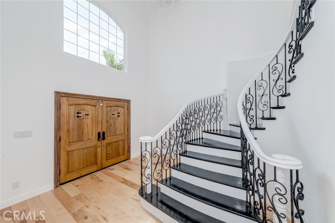
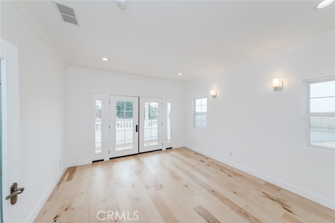
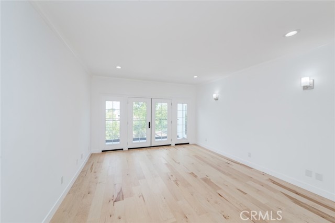
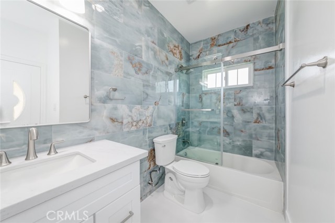
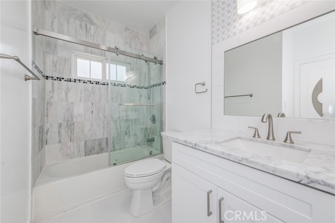
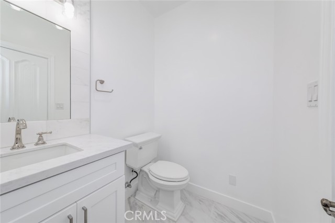
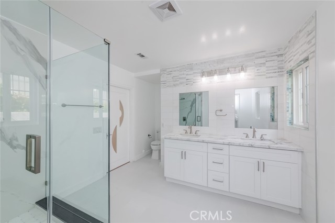
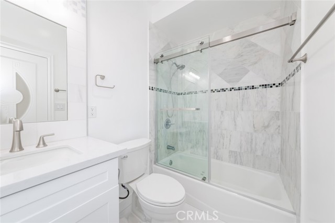
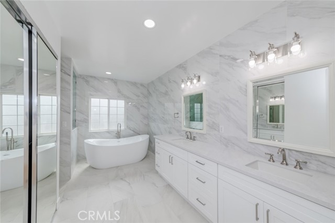
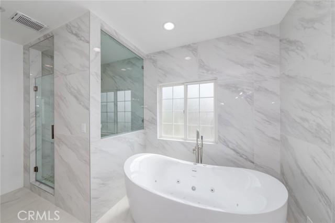
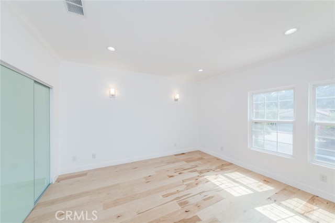
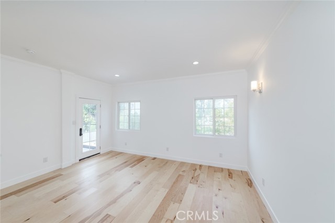
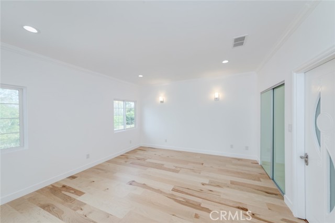
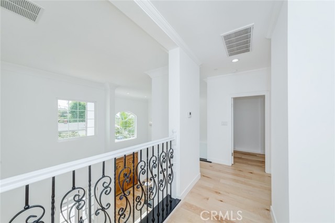
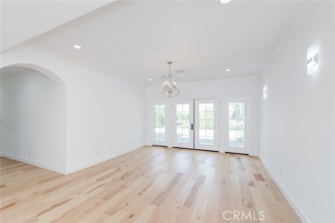
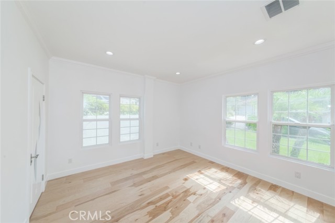
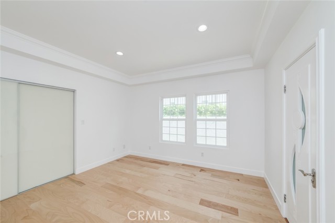
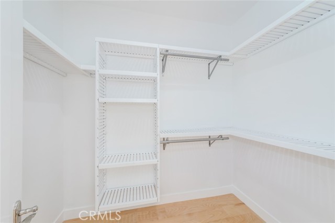
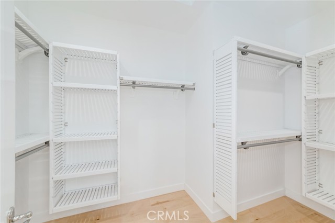
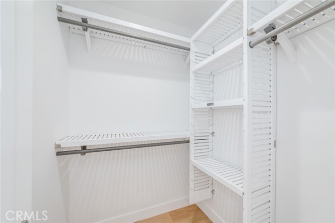
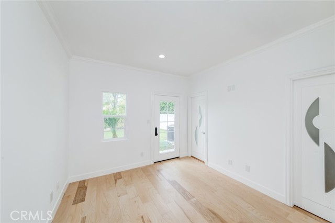
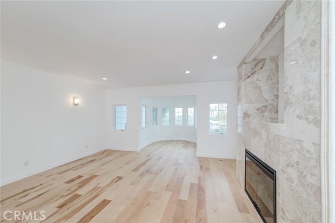
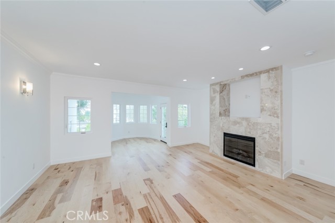
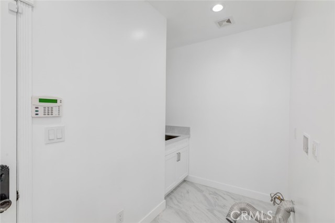
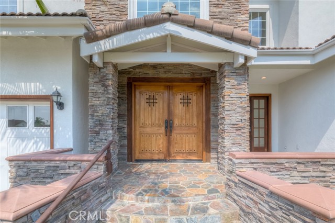
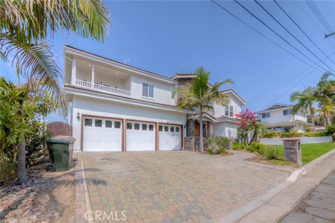
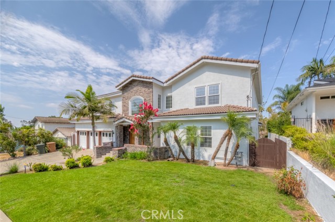
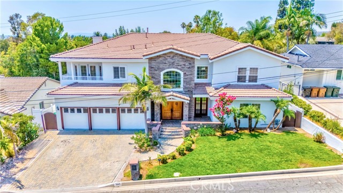
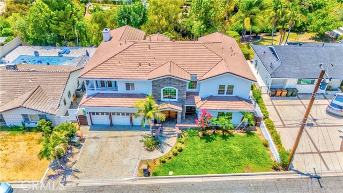
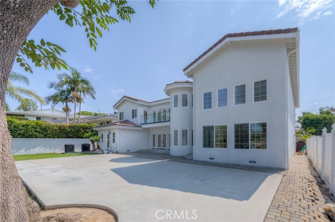
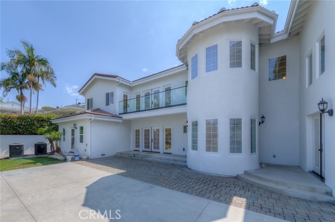
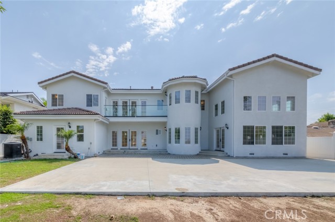
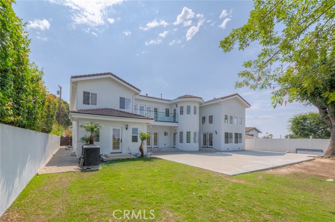
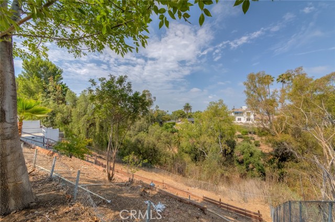
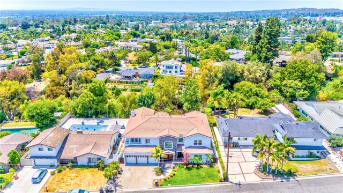
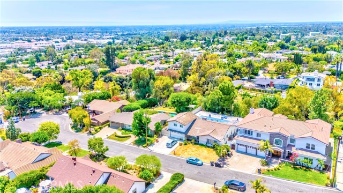
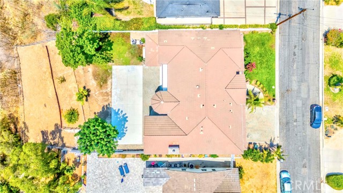
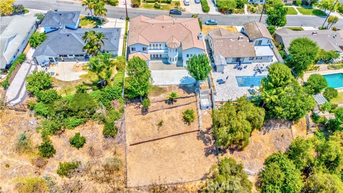

 登录
登录





