独立屋
2231平方英尺
(207平方米)
392621 平方英尺
(36,476平方米)
1987 年
无
2
26 停车位
2025年04月22日
已上市 46 天
所处郡县: SB
面积单价:$672.34/sq.ft ($7,237 / 平方米)
家用电器:DW,EO,ES,EWH,MW,RF,WHU
Seize the rare opportunity to own a slice of paradise in the coveted Summit Valley, where the allure of nature meets meticulous craftsmanship. This one-of-a-kind property, spanning 4.1 acres with additional 4.9-acre parcel has been home to only one family who spared no expense. As you approach through the custom gated entrance, you'll be greeted by a picturesque landscape with mature trees, providing a haven for the resident owls that have nurtured their young here for generations. Imagine the versatility of the detached garage, a 55ft deep shop perfect for any project, featuring a Mohawk 10,000lb car lift & powerful 200-gallon compressor. The charming 900sqft apartment above offers a private entrance, custom cabinetry, full-sized appliances & a modern bathroom, creating a perfect retreat or guest space. Picture yourself nurturing fruit trees laden with apples, cherries & peaches or tending to the raised garden beds, greenhouse & chicken coop. Root cellar awaits, ensuring your harvest stays fresh. 4 fire hydrants & Automated irrigation keeps the mature landscaping lush, including the vibrant grass surrounding your new home. Enjoy the peace of knowing your utility bills are virtually non-existent thanks to the incredibly deep 510ft well with a community agreement providing ample water. Supported by a robust 20,000KW generator with a German Duetz diesel motor, the pump house is equipped with a mini-split system for temperature control. The subpanel, upgraded in 2024 & ran underground, features a manual transfer switch to ensure continuity of water & power. Your solar system, designed to cover 125% of seller’s usage with 64 microinverter panels, NEM- 1 agreement, which is transferrable until 2037. As you step inside, the home's thoughtful layout offers generously sized bedrooms & a laundry room on the ground floor, while the upstairs living area, complete with a living room, kitchen, dining room, & half bath, becomes an entertainer's dream. Step onto the deck to savor breathtaking views of the valley & Mt. Baldy, with Silverwood Lake & the Mountain communities just a short drive away. To further entice, the additional parcel is primed with 2 graded flat spots, water & easy power hookup, with unbeatable views & thoughtfully planned underground drainage. Whether it's the potential for expansion or simply reveling in the natural beauty, this property promises a lifestyle of comfort, & endless possibilities. Blue outline is 4.9 parcel & red outline is 4.1 parcel
中文描述
选择基本情况, 帮您快速计算房贷
除了房屋基本信息以外,CCHP.COM还可以为您提供该房屋的学区资讯,周边生活资讯,历史成交记录,以及计算贷款每月还款额等功能。 建议您在CCHP.COM右上角点击注册,成功注册后您可以根据您的搜房标准,设置“同类型新房上市邮件即刻提醒“业务,及时获得您所关注房屋的第一手资讯。 这套房子(地址:13633 Summit Valley Rd Hesperia, CA 92345)是否是您想要的?是否想要预约看房?如果需要,请联系我们,让我们专精该区域的地产经纪人帮助您轻松找到您心仪的房子。
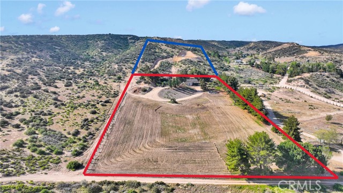
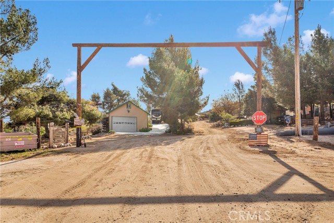
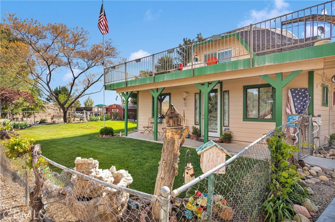
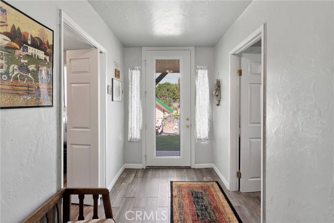
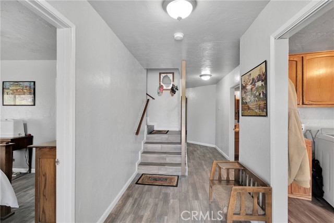
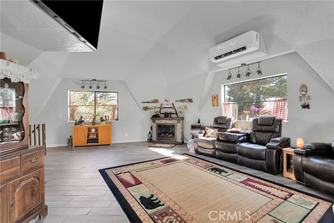
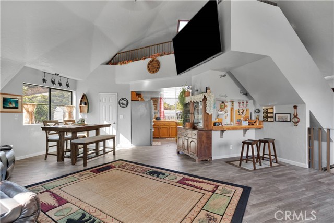
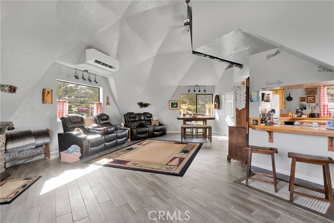
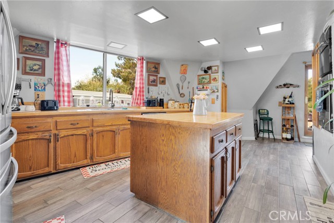
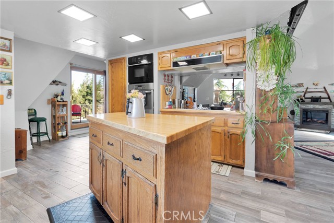
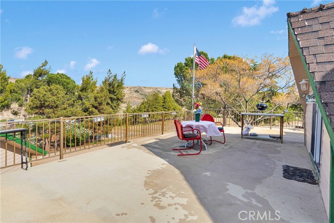
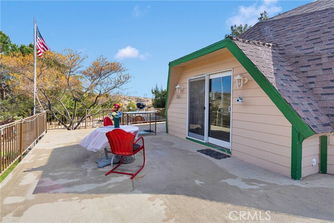
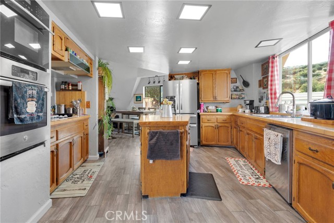
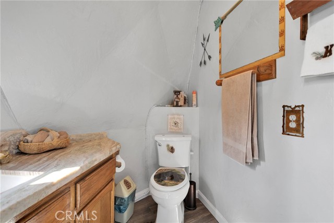
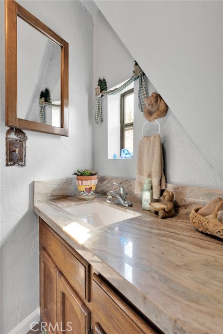
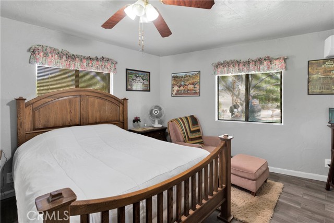
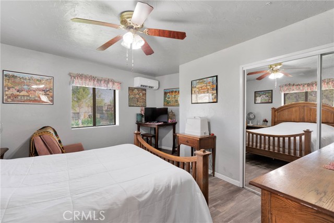
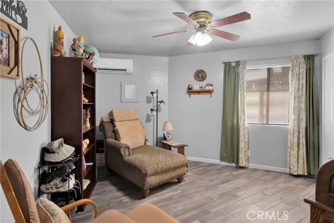
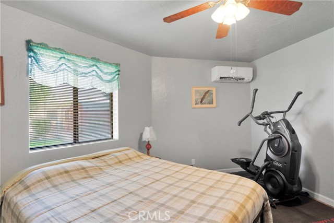
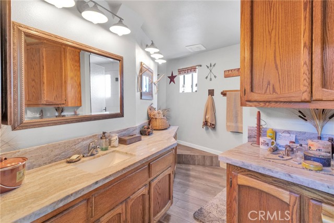
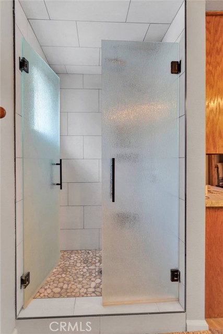
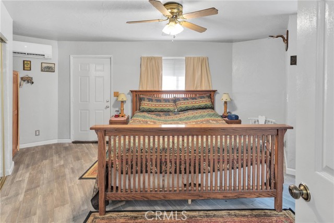
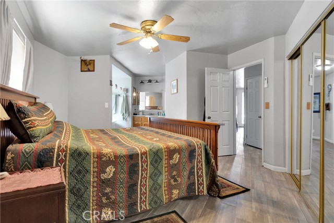
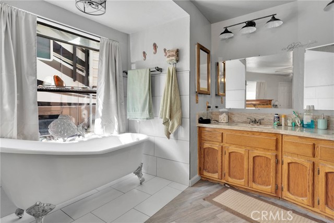
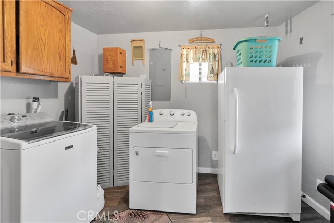
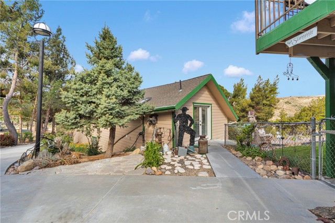
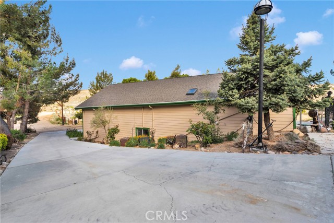
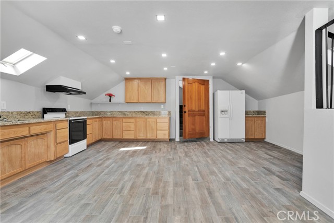
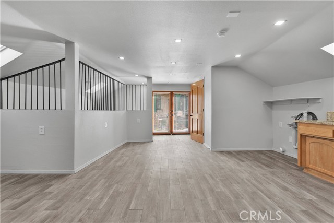
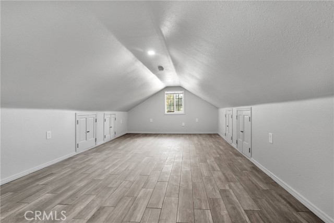
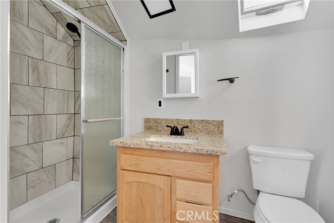
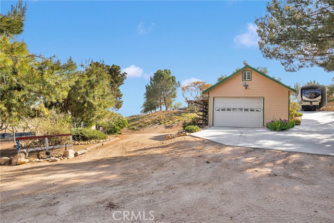
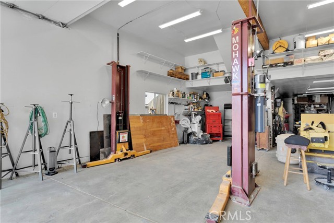
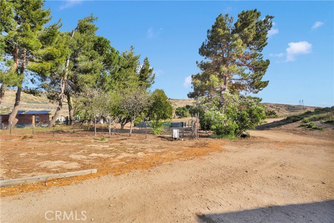
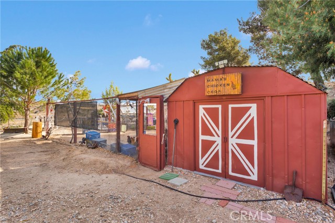
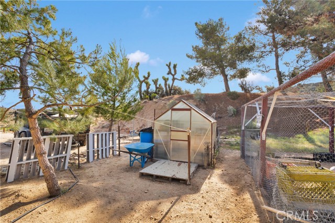
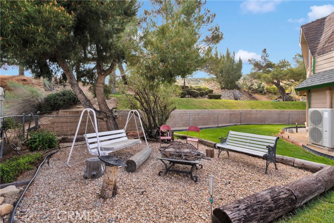
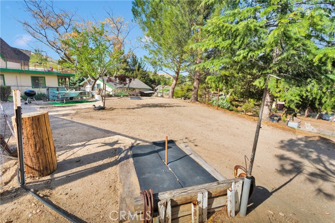
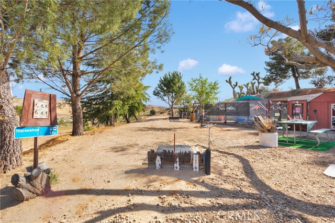
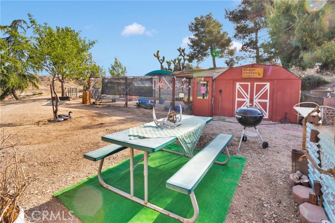
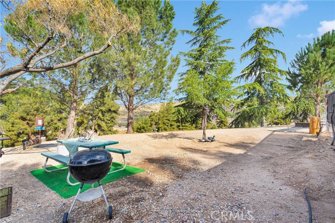
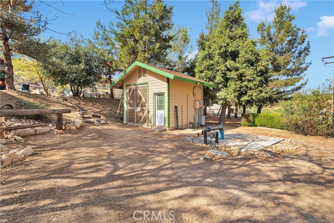
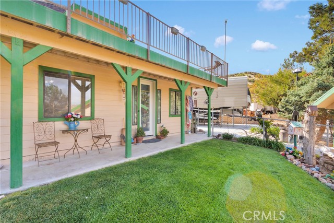
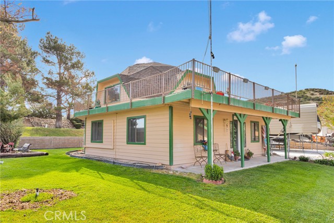
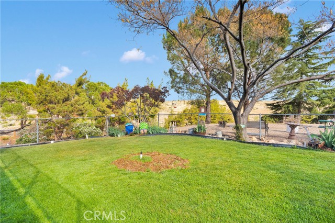
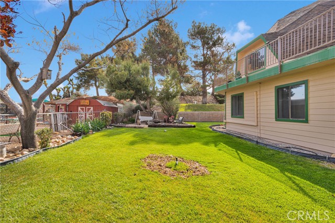
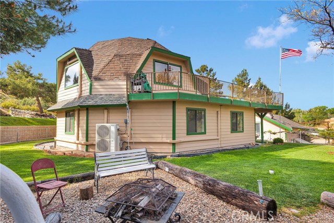
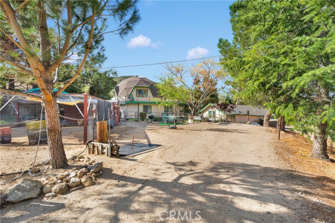
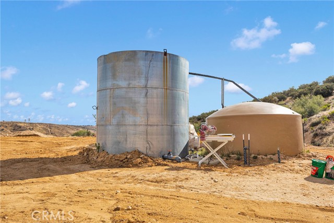
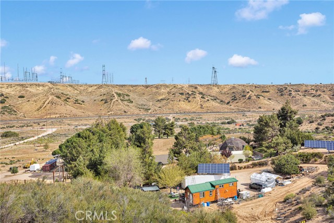
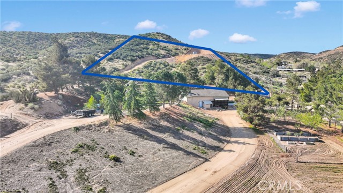
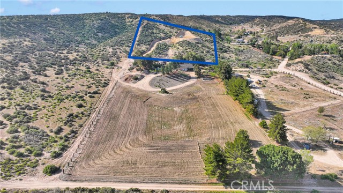
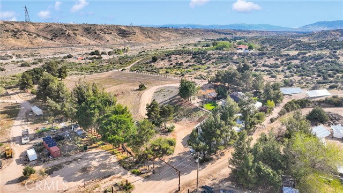
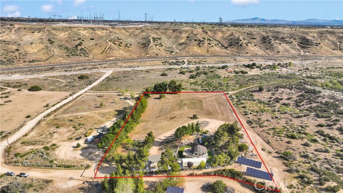
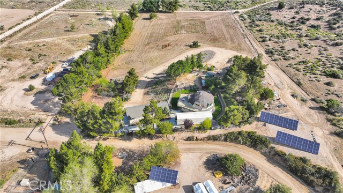
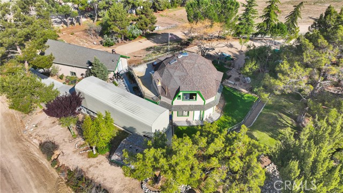
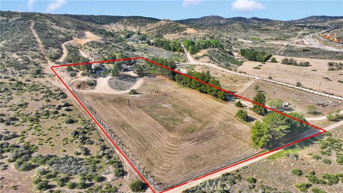
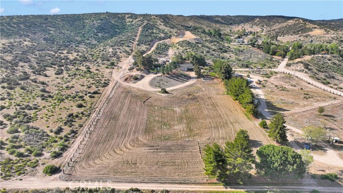
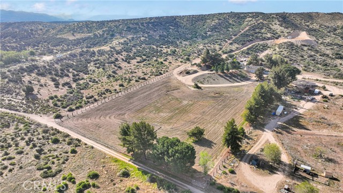
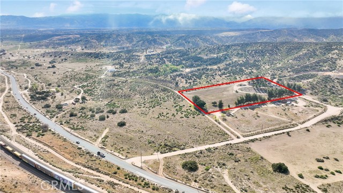
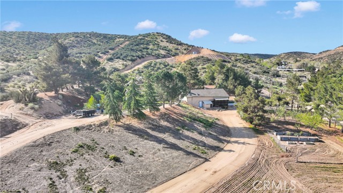
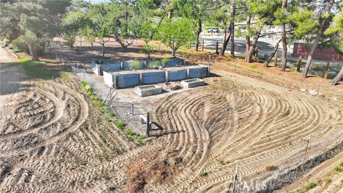
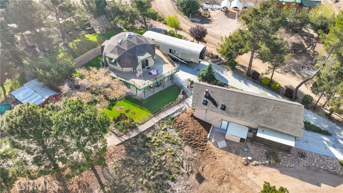
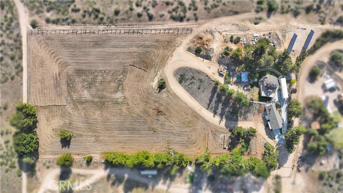
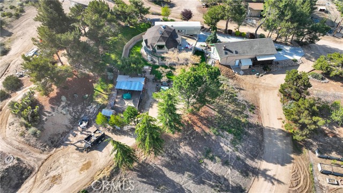
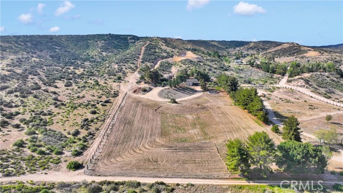
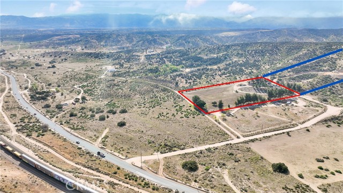
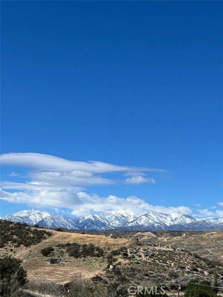
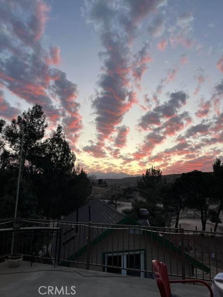

 登录
登录





