独立屋
1984平方英尺
(184平方米)
13068 平方英尺
(1,214平方米)
1988 年
$310/月
3
5 停车位
2025年04月10日
已上市 88 天
所处郡县: LAK
建筑风格: CNT,CB,SEE
面积单价:$289.82/sq.ft ($3,120 / 平方米)
家用电器:DW,GD,MW,PR,RF
车位类型:GA,DPAV,DDSS,FEG
DESIGNER SHOWCASE HOME – First Time Ever on the Market! Located in a desirable cul-de-sac location with other custom homes all around, this one-of-a-kind contemporary home is a rare gem that blends architectural artistry with everyday functionality. Nestled in a private, serene setting, this custom-built residence is rich with detail and design. From the moment you arrive, a striking custom arbor leads to the front entry, framed by beautiful stonework that sets the tone for what lies inside. Step into a bright, airy interior flooded with natural light from expansive picture windows and skylights, and loft-style layout. Recently remodeled, the heart of the home is the chef’s kitchen featuring soft-close cabinetry, sleek granite slab countertops, and premium stainless steel appliances. A formal dining area with elegant white-oak railings offers a perfect space for entertaining. The main level is anchored by a cozy living room with a wood-burning fireplace and a large sliding door that opens to an oversized back deck, revealing a lush, private backyard oasis with mature landscaping, an above-ground pool with surrounding deck, a soft-sided hot tub, and stunning views of surrounding hills and mountains. Upstairs is a separate loft-style family room to retain the open-air feel, and which features beautiful picture windows that capture the phenomenal views and a slider which leads to the upper deck. This flexible floor plan includes two primary suites—one upstairs and one on the main level—each with en suite bathrooms and spacious walk-in closets. The upstairs primary suite features an extra-long soaking tub and access to the upper deck. Two additional bedrooms and a full bath are located on the main level. Above the garage is a bonus space (not included in the square footage), perfect for a game room, craft studio, or potential 5th bedroom. A separate custom-built workshop sits at the rear of the property & offers endless possibilities—think workshop, art studio, or even an outdoor kitchen/lounge area. Enjoy the ultimate in California indoor-outdoor living with multiple decks, seating areas, grassy lawn space, and sunset views. With a fully fenced, deer-proof yard and an included storage shed, this designer home is as practical as it is beautiful. Don’t miss your chance to own this unique property!
中文描述
选择基本情况, 帮您快速计算房贷
除了房屋基本信息以外,CCHP.COM还可以为您提供该房屋的学区资讯,周边生活资讯,历史成交记录,以及计算贷款每月还款额等功能。 建议您在CCHP.COM右上角点击注册,成功注册后您可以根据您的搜房标准,设置“同类型新房上市邮件即刻提醒“业务,及时获得您所关注房屋的第一手资讯。 这套房子(地址:18222 Tigerwood Ct Hidden Valley Lake, CA 95467)是否是您想要的?是否想要预约看房?如果需要,请联系我们,让我们专精该区域的地产经纪人帮助您轻松找到您心仪的房子。
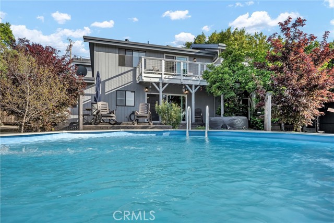
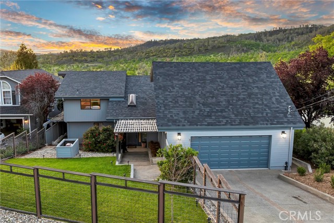
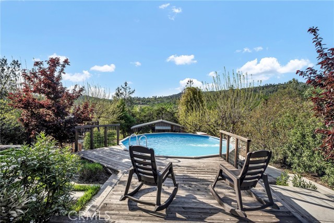
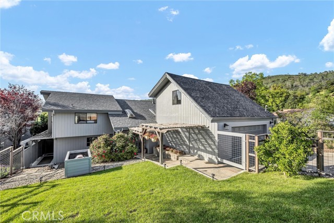
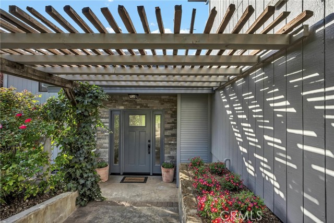
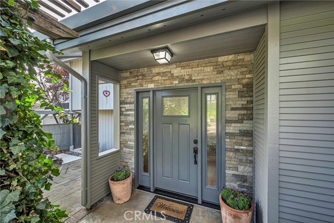
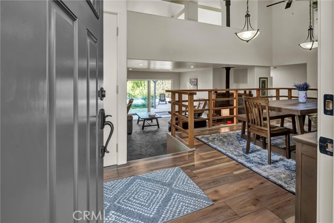
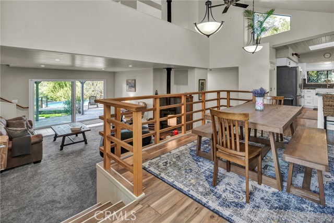
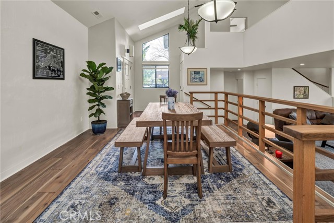
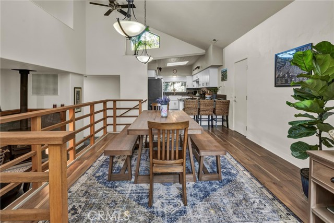
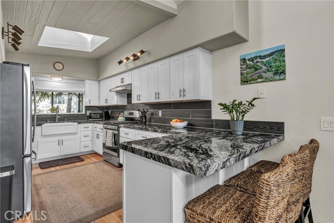
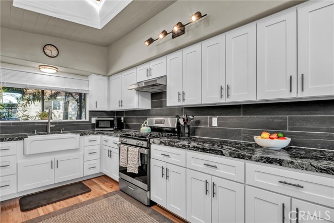
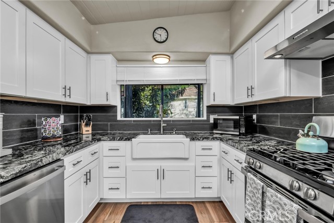
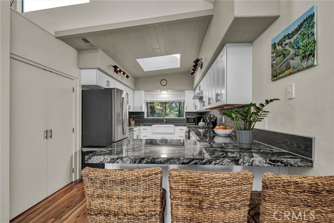
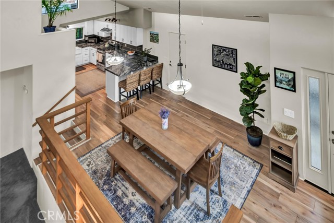
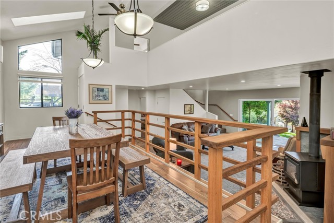
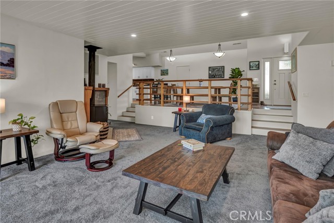
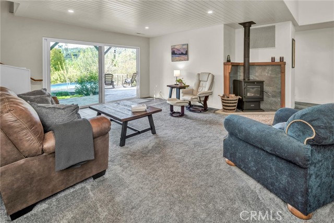
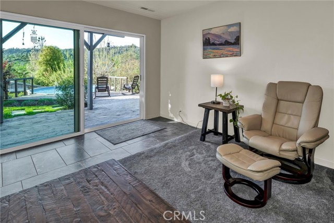
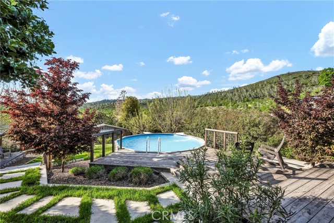
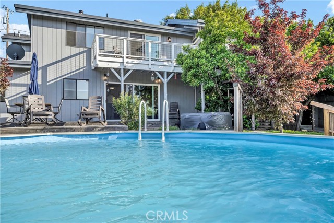
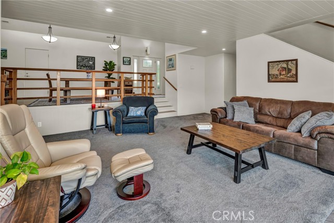
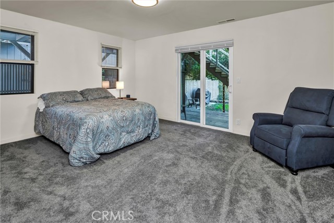
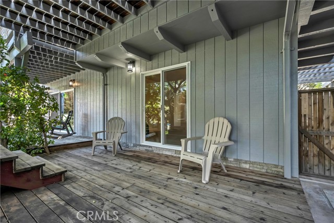
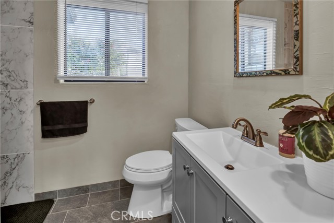
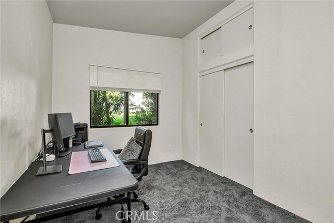
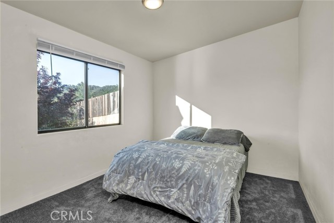
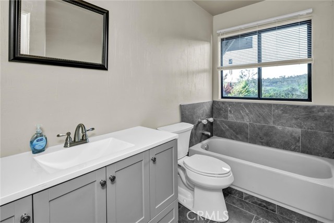
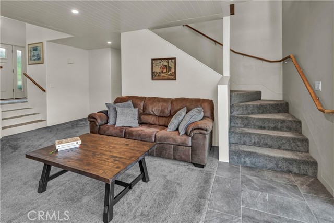
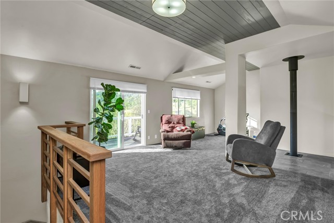
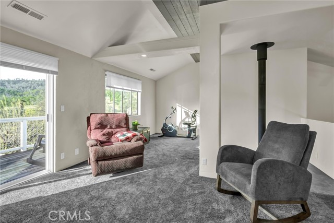
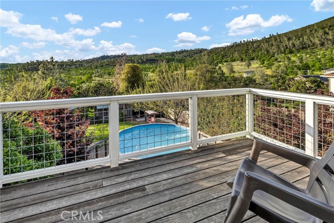
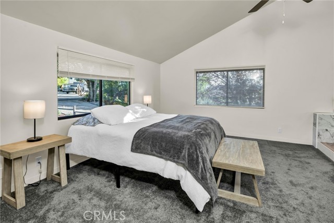
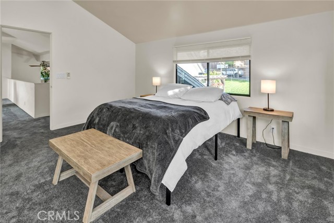
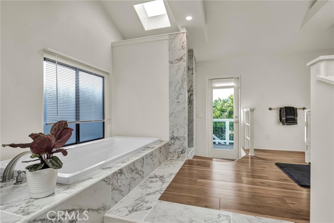
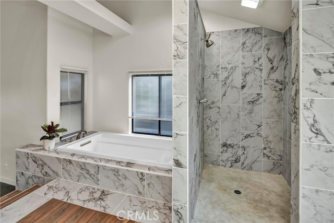
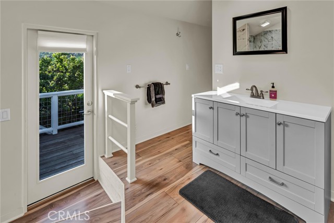
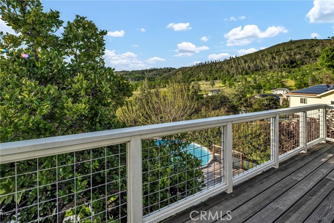
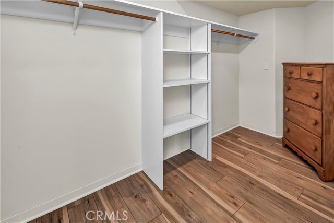
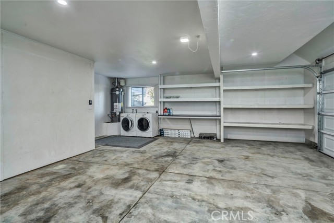
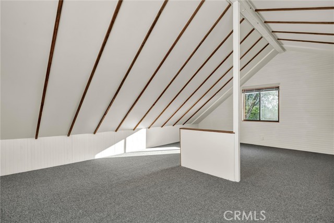
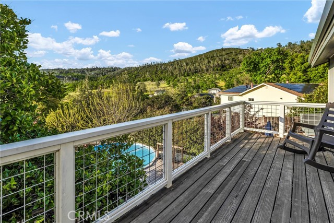
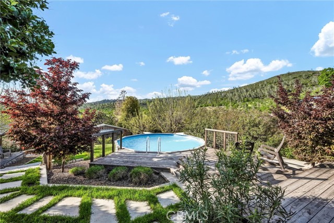
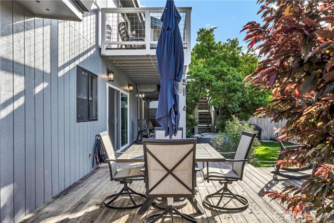
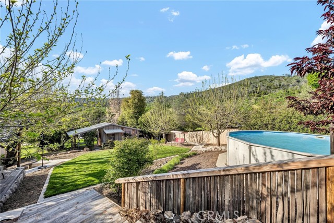
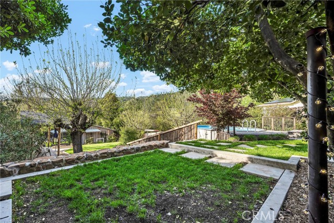
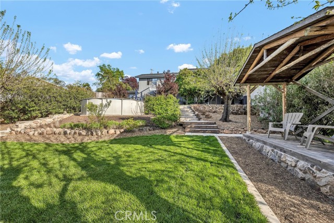
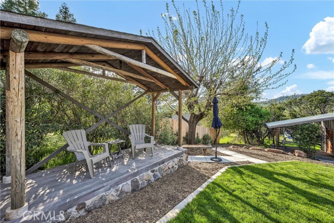
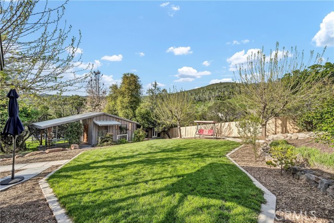
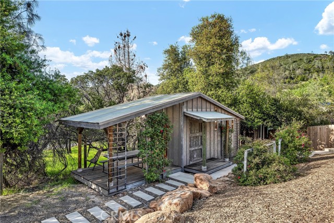
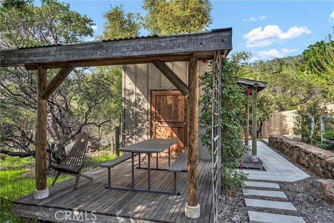
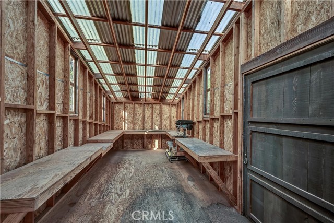
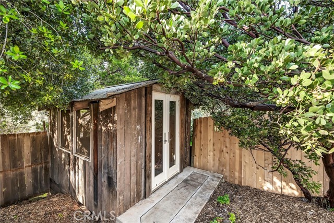
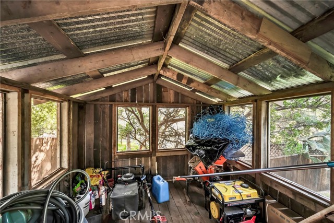
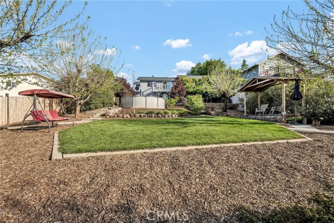
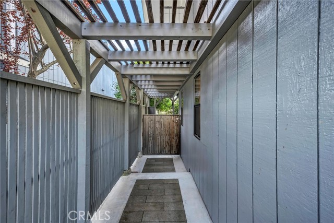
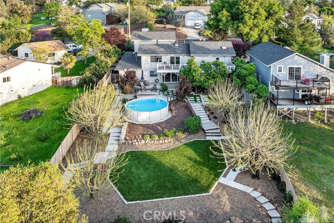
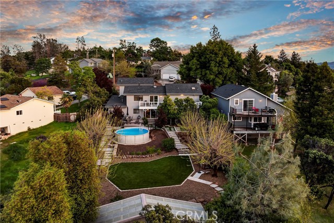
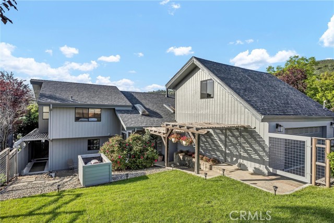
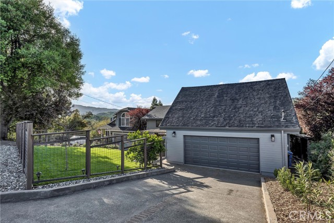
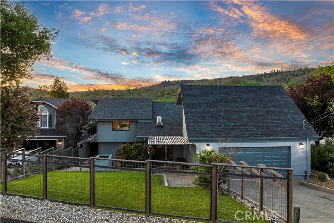
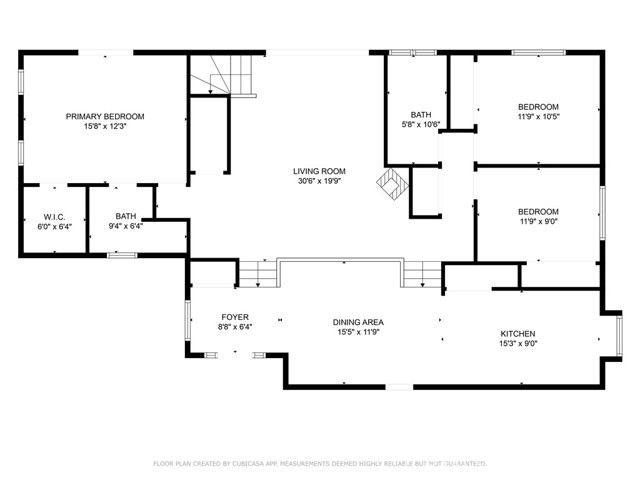
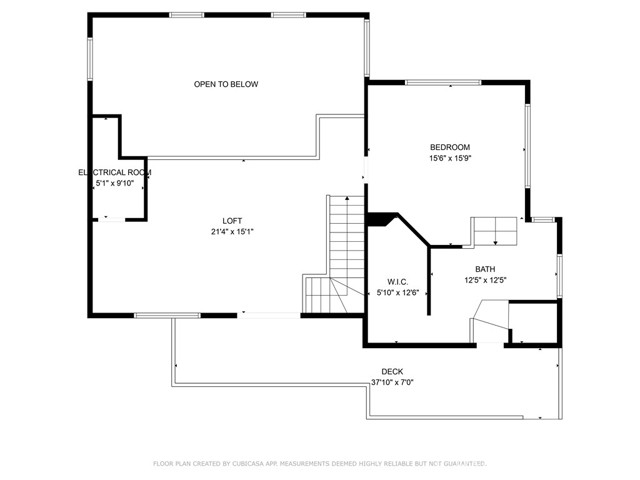
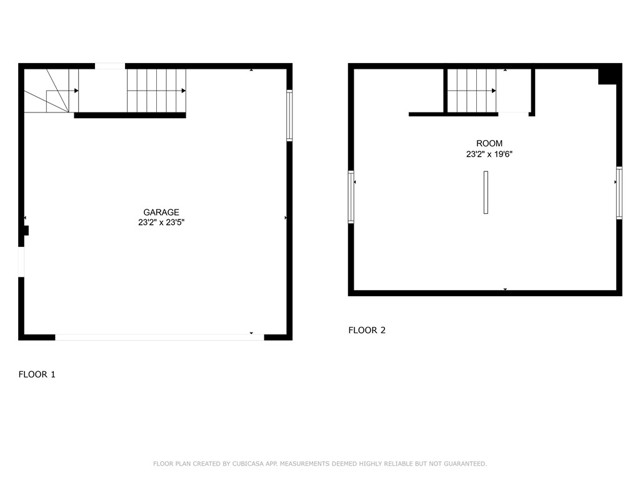

 登录
登录





