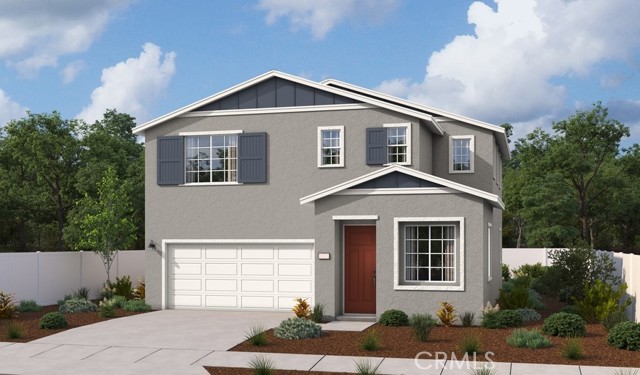独立屋
2110平方英尺
(196平方米)
3396 平方英尺
(315平方米)
2025 年
$145/月
2
2 停车位
2025年04月24日
已上市 45 天
所处郡县: SB
面积单价:$286.17/sq.ft ($3,080 / 平方米)
家用电器:DW,EO,ER,FSR,GD,MW
The Ballard Plan opens into 9' ceilings and a flex from that can be used as a study, playroom, conversation room or! As you leave your special room, step into your open floor plan at the back of the home, where you'll find a dining area, a great room, and a kitchen with a center island and access to the backyard. Open stair railing will lead you to the second floor where you will find the owner's suite which includes a walk-in closet and an attached bathroom. Upstairs also features a laundry area, two bedrooms and a bathroom with double sinks, as well as a loft. Options included: Quartz counter in kitchen with upgraded cabinets, Upgraded bathrooms' including cultured Marble countertop in restrooms, wood laminate flooring throughout first floor, tile/stone flooring in wet areas and upgraded carpets upstairs, prewire for ceiling fan in each room, gourmet kitchen lights, and more
中文描述
选择基本情况, 帮您快速计算房贷
除了房屋基本信息以外,CCHP.COM还可以为您提供该房屋的学区资讯,周边生活资讯,历史成交记录,以及计算贷款每月还款额等功能。 建议您在CCHP.COM右上角点击注册,成功注册后您可以根据您的搜房标准,设置“同类型新房上市邮件即刻提醒“业务,及时获得您所关注房屋的第一手资讯。 这套房子(地址:3498 Orchid Dr Highland, CA 92346)是否是您想要的?是否想要预约看房?如果需要,请联系我们,让我们专精该区域的地产经纪人帮助您轻松找到您心仪的房子。


 登录
登录





