独立屋
3421平方英尺
(318平方米)
29242 平方英尺
(2,717平方米)
1916 年
无
2
8 停车位
2025年04月22日
已上市 45 天
所处郡县: LA
建筑风格: COL,CB,SEE
面积单价:$935.40/sq.ft ($10,069 / 平方米)
家用电器:DW,EO,WHU,MW,GS,RF
车位类型:TODG,CIRC,GDO,DY,DCON
Discover this exclusive 1916 sprawling Monterey Colonial estate at the top of a private lane and situated on nearly 3/4 of an acre of usable space. Beyond an automated wrought iron gate, the large circular driveleads to tranquility: redwood & fruit trees, koi ponds, waterfall, manicured landscaping with verdant grass, and a pool & spa, creating park-like setting for the two-level 3,421 SF historic home with separateoffice. First time to market in nearly 30 years, this is a rare opportunity to buy a slice of bygone California peace.The home boasts a stunning balcony running the entire length and a generous screened-in porch that may well become your favorite room spot in the house. Enter through the French doors into the living room with redwood tongue & groove panels planed from the trees grown on the property, along with a brick fireplace. The living room opens to the dining room with floor-to-ceiling sliding doors & windows showcasing the picturesque grounds. The adjacent kitchen features granite counters, gas range,travertine backsplash, garden windows, and a pantry. There is a convenient full bath off the living room with vintage tile. The immaculate, glistening oak hardwood floors, laid in 1997, run the entire length of the main floor. In a separate wing are four bedrooms and two full baths opening off a stately hall. All bedrooms have French doors to the home's balcony and its spectacular views. The light-filled primary ensuite, added in 2004, features a fireplace, vaulted ceiling, large walk-in closet, sitting area, and attractive bath with steam shower. The primary suite has direct access to the pool and spa area, where home music can playseamlessly between the primary and pool area through a built-in system.The lower floor offers a large family room with wet bar, laundry area, abundant storage, sliding doors to the spacious grounds, and a private ensuite with 3/4 bath that would be perfect for guests or multigenerational living. Past the two-car garage is another highlight of the home ... the pool, spa, and covered dining area bordered by mature foliage, providing unparalleled privacy for entertaining. Behind the home is a 179 SF separate office that's served by a convenient 3/4 bath in the garage. Make some newmemories in this very special home! Built in 1916 5 bedrooms & 4 baths 3,421 sq. ft. (assessor) 179 sq. ft. office (measured) 29,243 sq. ft. lot (assessor)
中文描述
选择基本情况, 帮您快速���算房贷
除了房屋基本信息以外,CCHP.COM还可以为您提供该房屋的学区资讯,周边生活资讯,历史成交记录,以及计算贷款每月还款额等功能。 建议您在CCHP.COM右上角点击注册,成功注册后您可以根据您的搜房标准,设置“同类型新房上市邮件即刻提醒“业务,及时获得您所关注房屋的第一手资讯。 这套房子(地址:5290 La Canada Bl La Canada Flintridge, CA 91011)是否是您想要的?是否想要预约看房?如果需要,请联系我们,让我们专精该区域的地产经纪人帮助您轻松找到您心仪的房子。
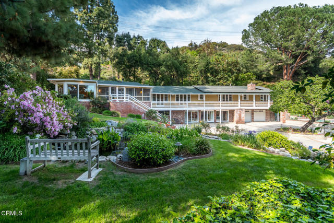
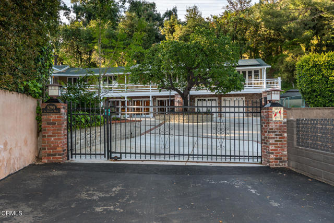
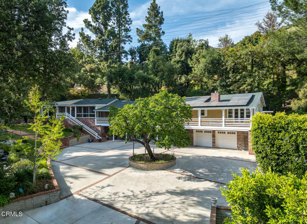
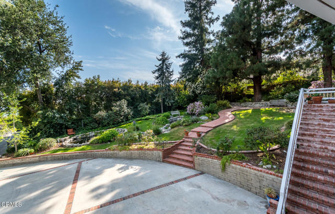
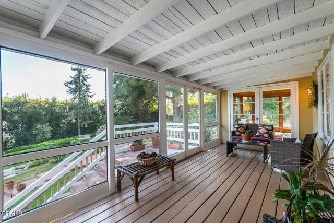
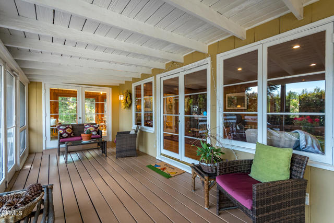
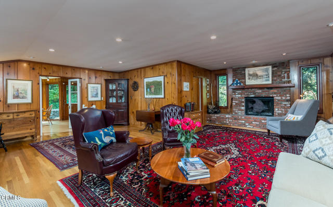
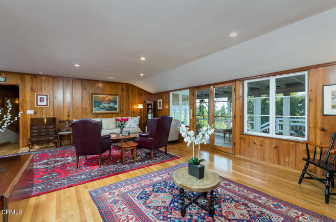
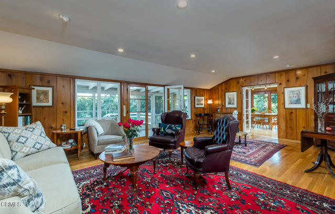
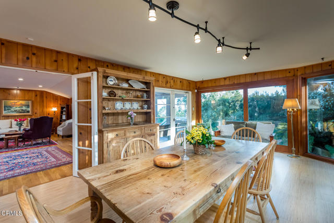
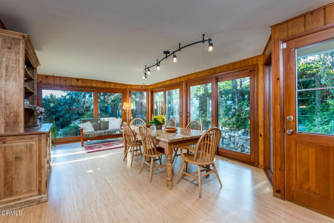
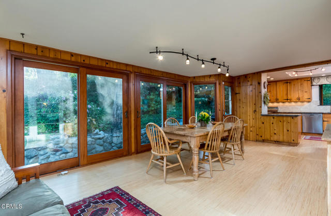
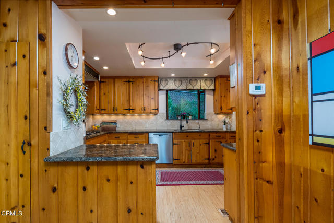
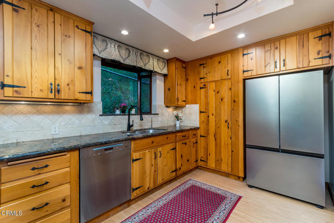
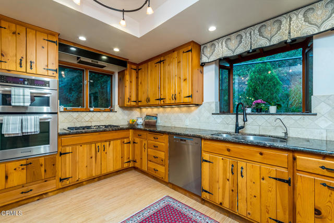
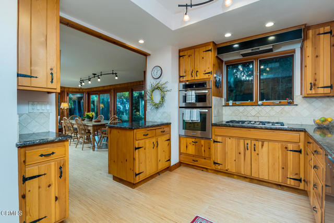
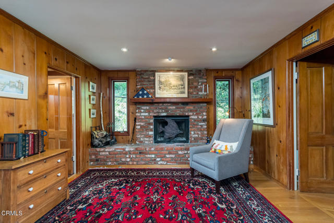
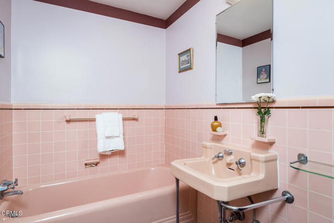
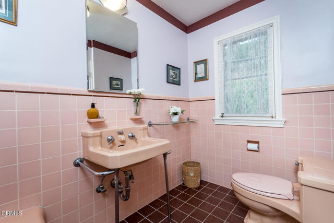
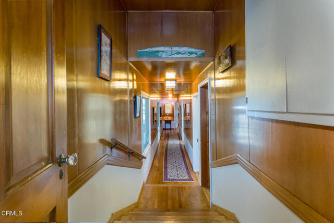

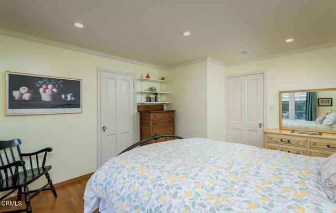
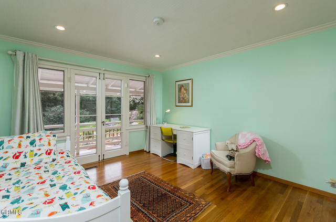
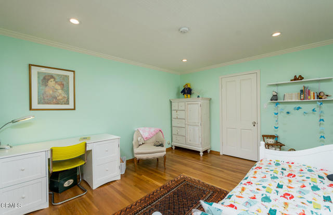
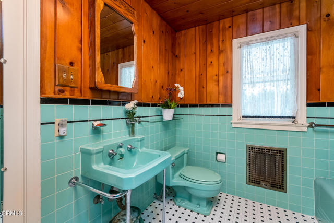

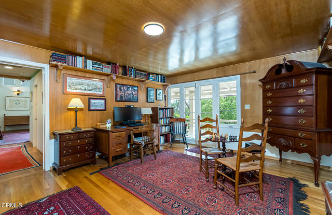
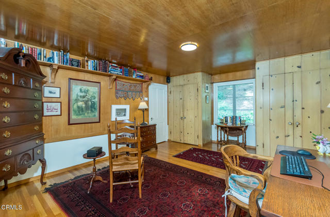

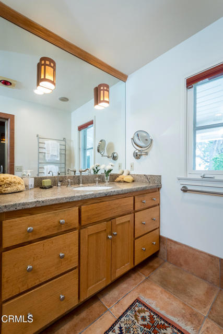
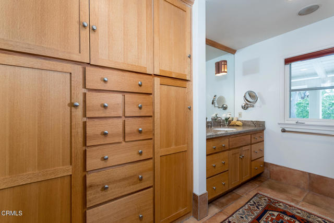
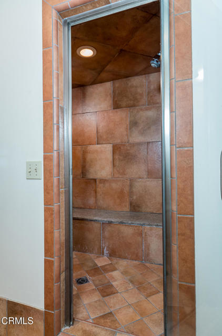
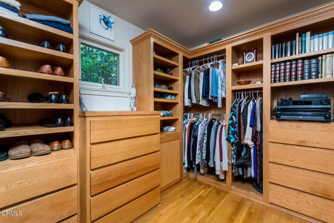
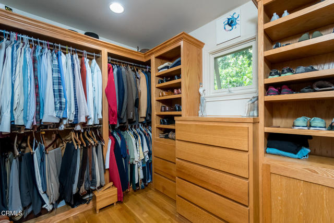
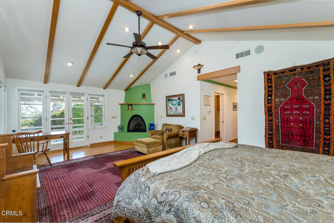
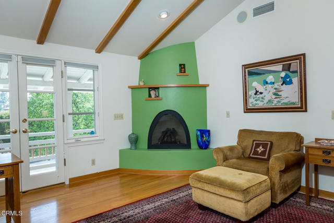
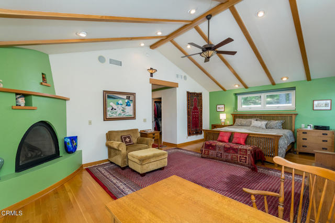
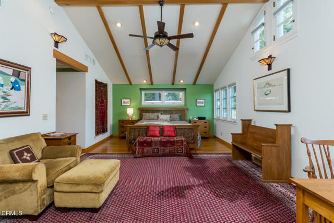
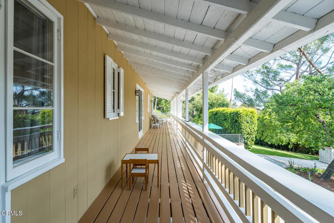
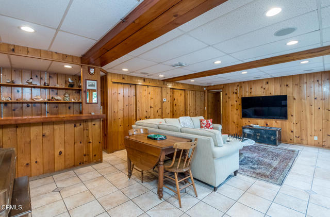
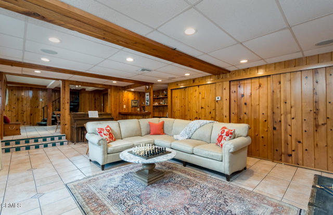
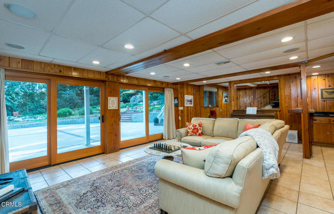
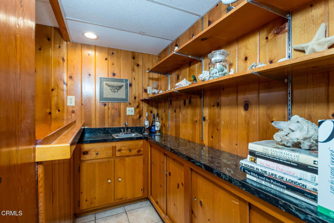
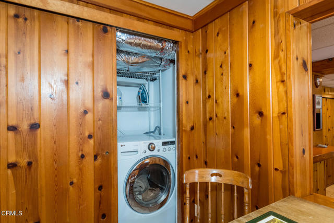
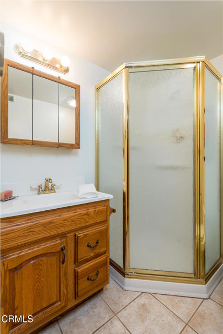
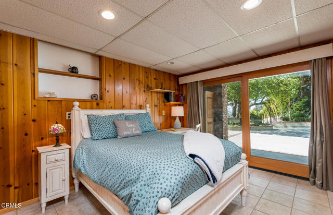
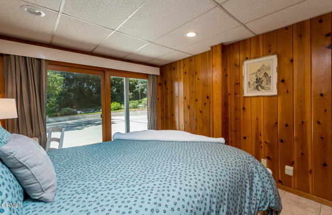
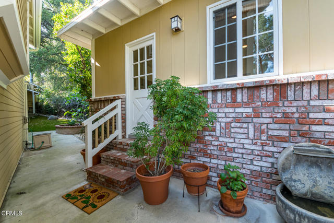
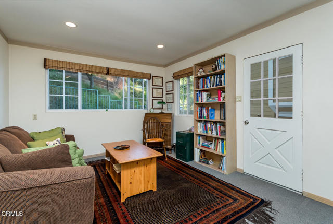
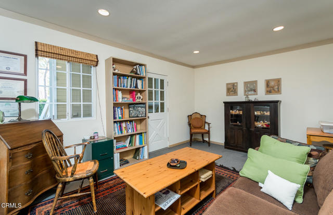
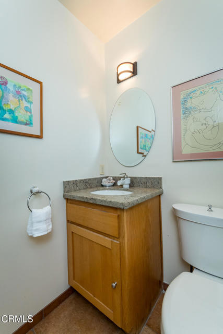
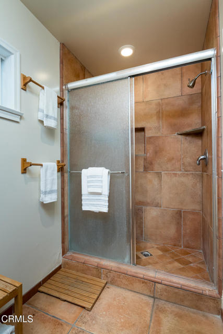
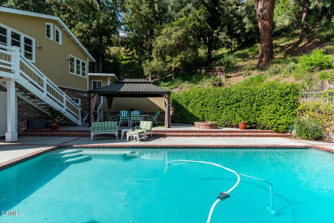
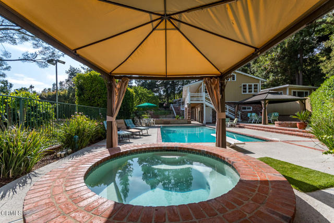
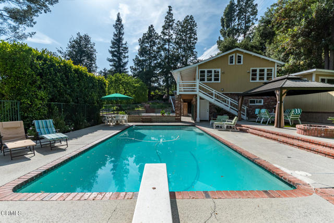
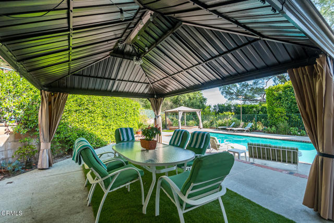
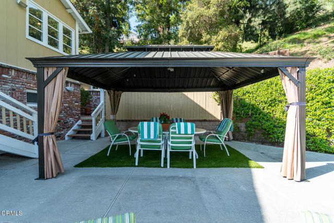
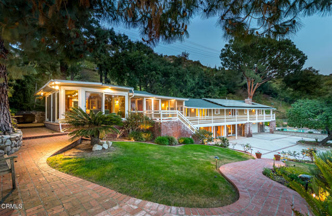
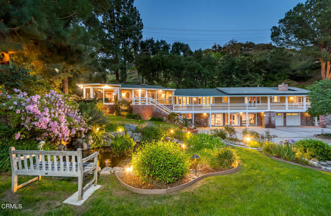
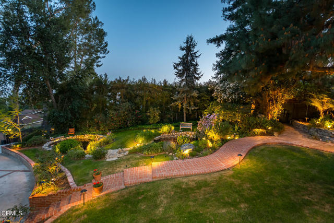
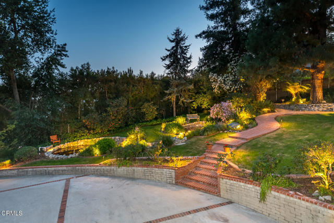
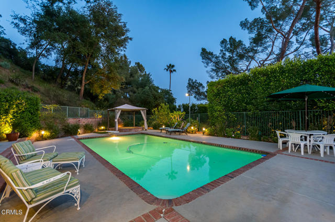
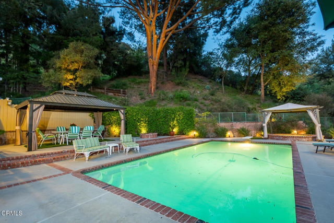
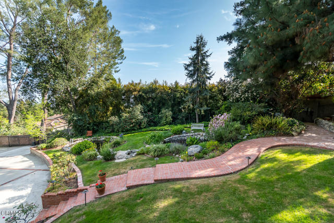
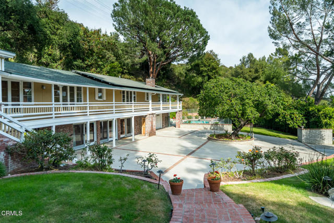
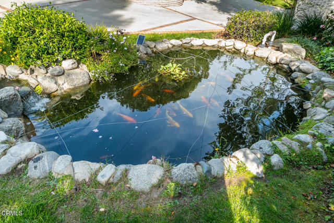
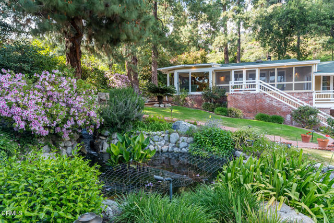
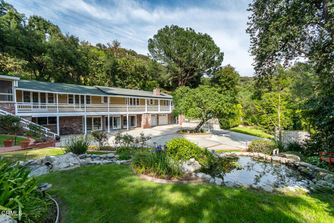
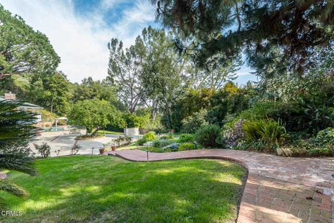
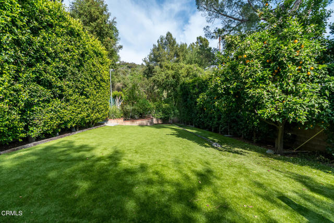
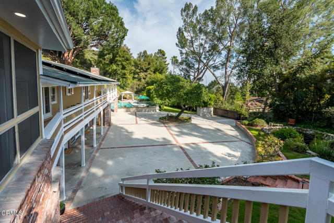
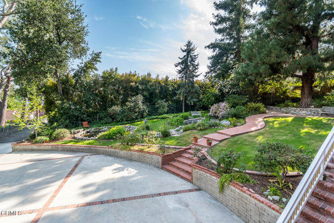
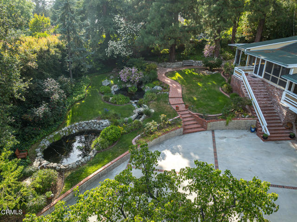

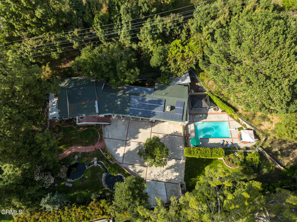
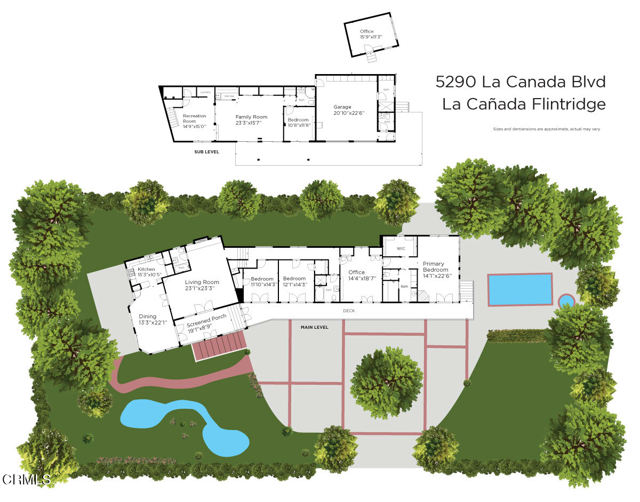

 登录
登录





