独立屋
2009平方英尺
(187平方米)
6200 平方英尺
(576平方米)
1955 年
无
1
2 停车位
2025年04月23日
已上市 39 天
所处郡县: OR
面积单价:$562.47/sq.ft ($6,054 / 平方米)
家用电器:6BS
Welcome to 2241 Oakland Drive, La Habra! This stunningly remodeled ranch-style home blends timeless charm with modern upgrades in one of La Habra’s most desirable neighborhoods. Boasting 4 spacious bedrooms, 2 beautifully designed bathrooms, and 2,009 sq ft of living space on a 6,200 sq ft lot, this home offers comfort, style, and functionality at every turn. From the moment you arrive, you’re greeted by a charming Dutch door entry leading into a bright and open floor plan filled with natural light. The inviting living room features a cozy fireplace and custom niche—perfect for a stylish bar, artwork, or book display. The adjacent kitchen is a chef’s dream, showcasing quartz countertops, white shaker cabinets with soft-close hardware, stainless steel appliances, a farmhouse sink, walk-in pantry, and breakfast bar seating. A built-in bench in the dining area offers both charm and practicality, while the oversized family room—with large bi-fold doors—seamlessly connects indoor and outdoor living. The primary suite is a peaceful retreat with a walk-in closet and a luxurious en-suite bathroom featuring dual vanities, designer light fixtures, custom tile work, and a seamless glass walk-in shower. The three additional bedrooms are generously sized and share a modern hallway bathroom with a tub/shower combo and designer finishes. Step into your private backyard oasis with new turf, a spacious patio perfect for entertaining, and a detached game room/flex space with bi-fold doors that open to the patio—ideal for a home office, gym, or playroom. Additional highlights include a 2-car garage with an EV charging port, a parking pad suitable for RV or boat parking, and smart electrical shades. This home has been thoughtfully upgraded with: • New 200-amp electrical panel • Replaced main cast iron drain line with new ABS piping • Properly sloped and graded plumbing lines • New gutters and shutters • Vent screening around the crawl space • Brand-new HVAC, windows, and doors • New composition shingle roof • Luxury vinyl tile flooring and custom lighting throughout Located in the sought-after Fullerton Joint Union High School District and Lowell Joint School District, and just minutes from parks, shopping, dining, and more—this turnkey home is one you don’t want to miss! Schedule your private showing today and experience the best of La Habra living.
中文描述
选择基本情况, 帮您快速计算房贷
除了房屋基本信息以外,CCHP.COM还可以为您提供该房屋的学区资讯,周边生活资讯,历史成交记录,以及计算贷款每月还款额等功能。 建议您在CCHP.COM右上角点击注册,成功注册后您可以根据您的搜房标准,设置“同类型新房上市邮件即刻提醒“业务,及时获得您所关注房屋的第一手资讯。 这套房子(地址:2241 Oakland Dr La Habra, CA 90631)是否是您想要的?是否想要预约看房?如果需要,请联系我们,让我们专精该区域的地产经纪人帮助您轻松找到您心仪的房子。
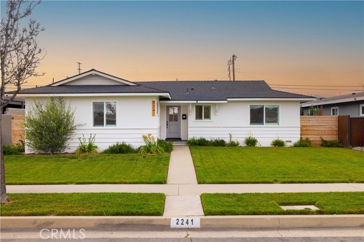
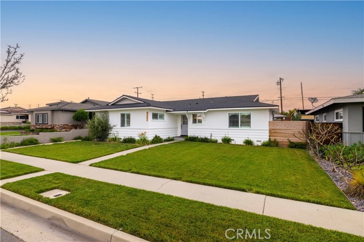
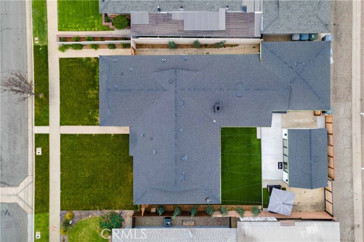
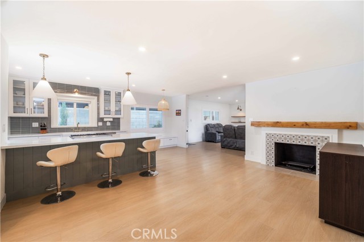
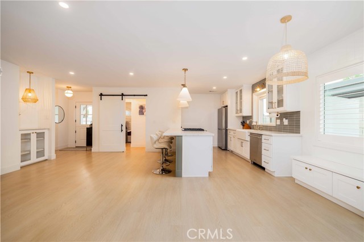
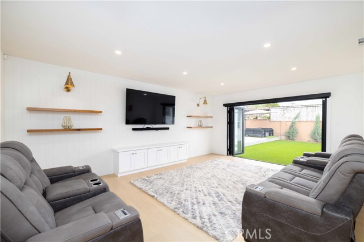
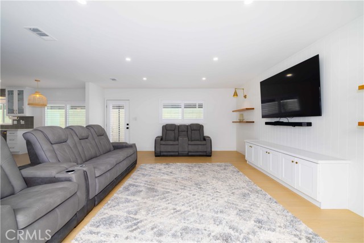
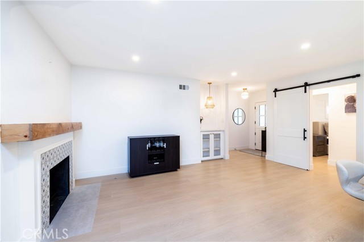
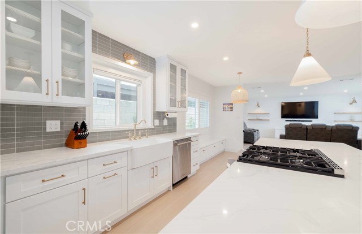
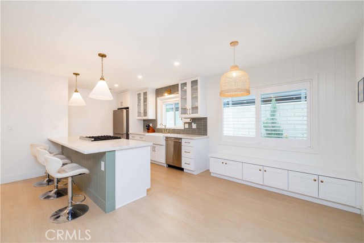
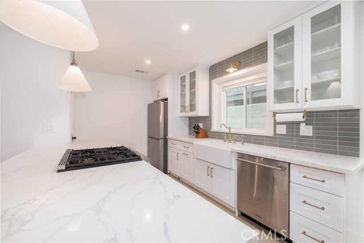
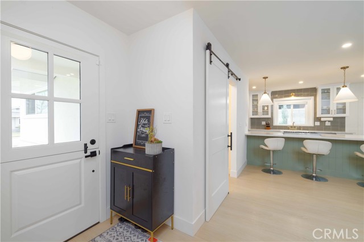
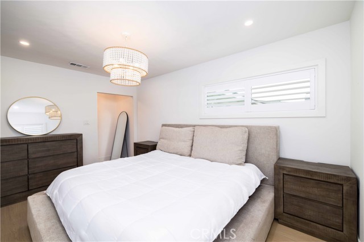
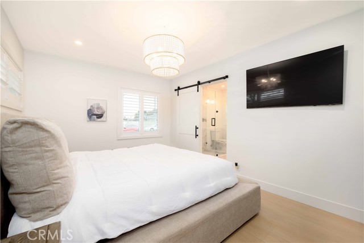
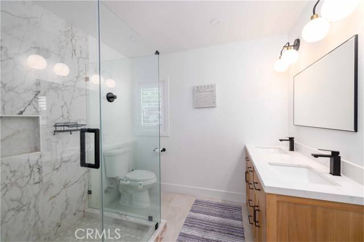
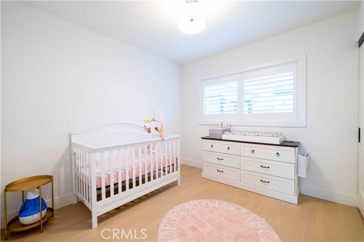
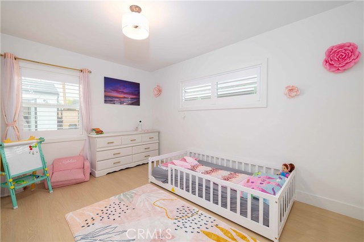
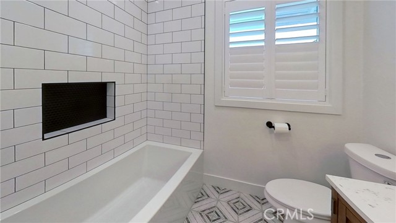
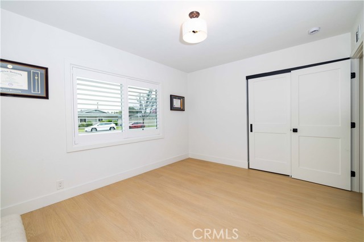
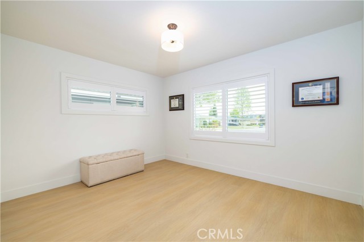
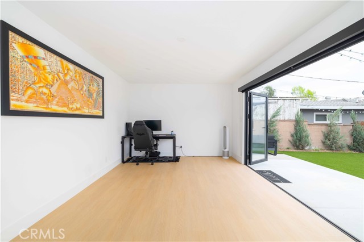
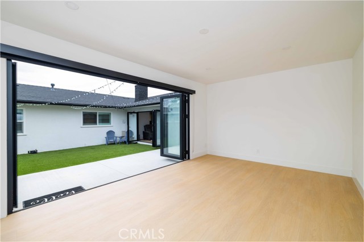
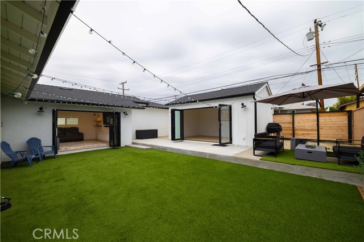
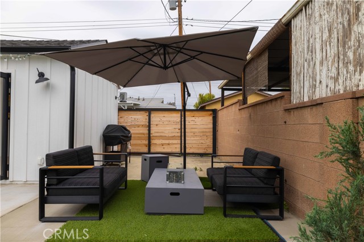
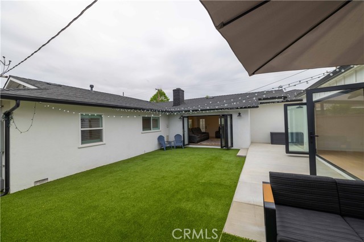
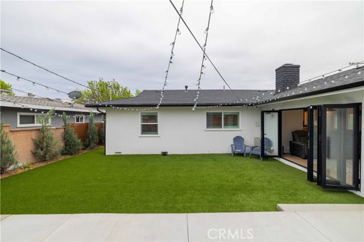
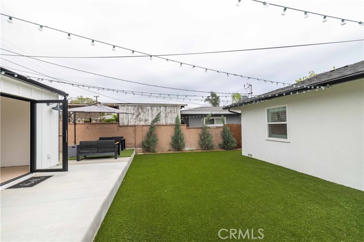
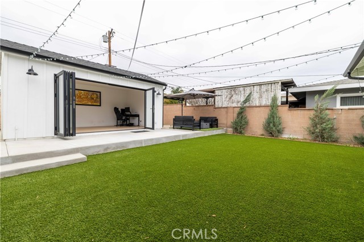
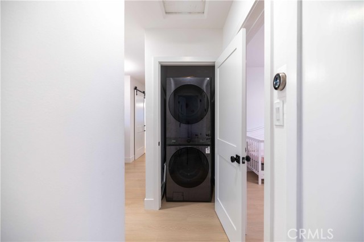
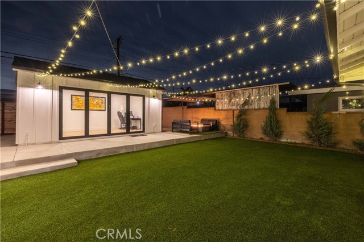
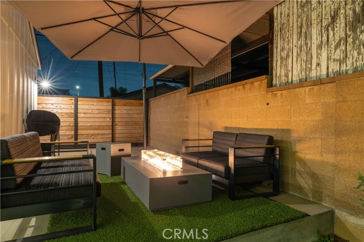
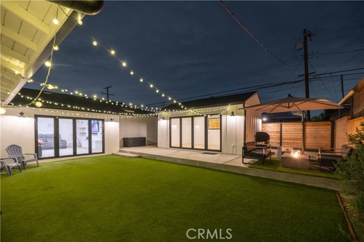
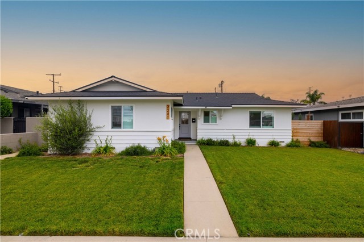
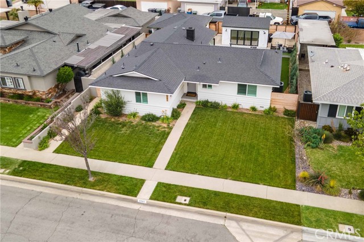
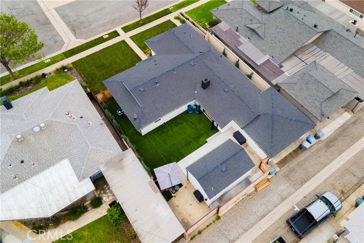
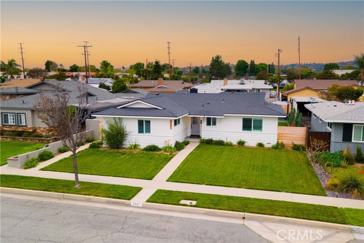
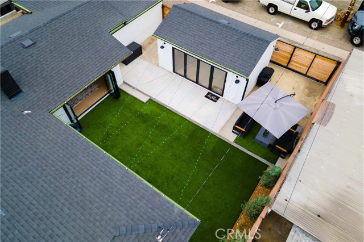
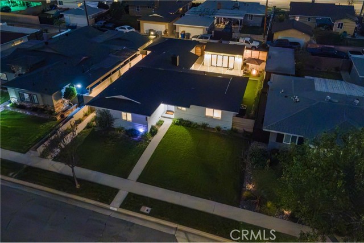
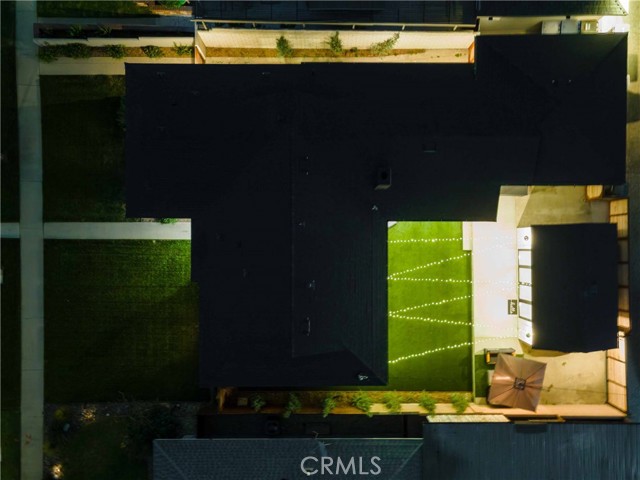
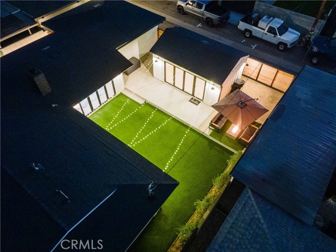

 登录
登录





