独立屋
3876平方英尺
(360平方米)
11369 平方英尺
(1,056平方米)
1993 年
$1,671/月
3
3 停车位
2025年04月23日
已上市 43 天
所处郡县: VE
面积单价:$901.70/sq.ft ($9,706 / 平方米)
家用电器:DW,RF,GD,DO
车位类型:TODG
所属初中:
- 城市:Thousand Oaks
- 房屋中位数:$107.8万
所属小学:
- 城市:Thousand Oaks
- 房屋中位数:$208.9万
Unparalleled views of Lake Sherwood! This one-of-a-kind North Shore masterpiece has been renovated and reimagined to capture the essence of indoor/outdoor living. Designed to perfection with no expense spared, this extensively remodeled and expanded home showcases a flawless blend of timeless architecture, stylish design, and modern sophistication.Located in the prestigious gated community of North Shore, this former model home (209 sq ft larger than similar models) offers exquisite panoramic lake and mountain views from nearly every room, as well as from multiple expansive decks. Throughout the home, you'll find custom hand-laid herringbone walnut flooring, adding warmth and sophistication to every space. The main entry level features a stunning Great Room with La Cantina breakaway doors that fully retract, creating a seamless transition to the large viewing deck. The open floor plan also includes a formal dining room with Murano glass chandelier, a light-filled breakfast nook, and a private library/office.The custom kitchen is a showstopper with a crocodile-embossed Caesarstone island with wine grotto, Caesarstone counters and backsplash, Thermador 6-burner range with griddle, Sub-Zero refrigerator, brushed gold fixtures, Jonathan Adler lighting, and custom cabinetry throughout.The entire upper level is devoted to a luxurious primary suite featuring a slab marble fireplace, built-in cabinetry, Restoration Hardware lighting, and a spa-inspired bath with marble floors, soaking tub, oversized custom shower with rain head, radiant heated floors, wall-mounted fireplace, crystal chandelier, and brushed gold fixtures.The lower level includes three spacious bedrooms, two beautifully finished bathrooms, a laundry room, and a fabulous game/theater room with built-in cabinetry and a full kitchen--featuring Caesarstone counters, mirrored backsplash, full-size fridge, dishwasher, sink, and disposal. One bedroom offers an en-suite bath with soaking tub/shower combo, marble finishes, custom cabinets, and radiant floors; the guest bath includes marble flooring, radiant heat, and a Restoration Hardware vanity.Outside, the home continues to impress with new exterior paint, wrought iron detailing, upgraded lighting, stone flooring, tension-wire railing, maintenance-free PVC tongue-and-groove ceilings and pillars, two hanging outdoor beds, and a lighted side sitting area. The brand-new outdoor kitchen features a Thor stainless steel double-drawer fridge. The home is fully wired for sound inside and out. Two potted fruit trees (Mandarin orange & Meyer lemon) and a designated garden space await at the bottom of the property.Sunrise and sunset views are truly unforgettable. This is Lake Sherwood living at its finest.
中文描述
选择基本情况, 帮您快速计算房贷
除了房屋基本信息以外,CCHP.COM还可以为您提供该房屋的学区资讯,周边生活资讯,历史成交记录,以及计算贷款每月还款额等功能。 建议您在CCHP.COM右上角点击注册,成功注册后您可以根据您的搜房标准,设置“同类型新房上市邮件即刻提醒“业务,及时获得您所关注房屋的第一手资讯。 这套房子(地址:852 Ravensbury St Lake Sherwood, CA 91361)是否是您想要的?是否想要预约看房?如果需要,请联系我们,让我们专精该区域的地产经纪人帮助您轻松找到您心仪的房子。

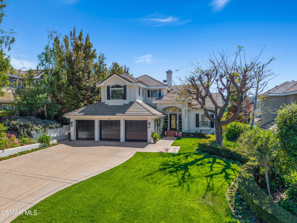
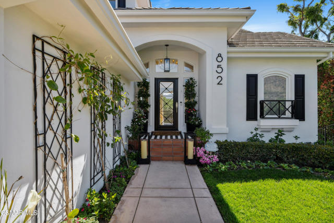
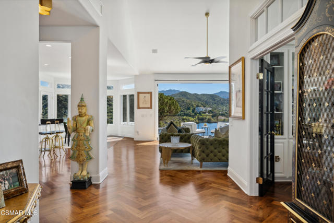
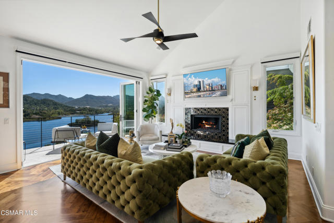
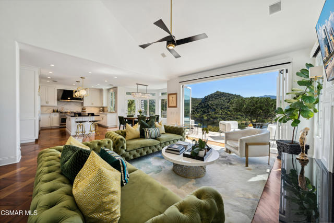
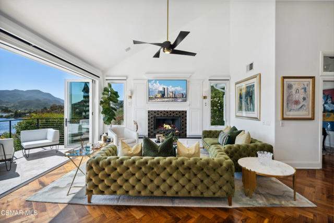
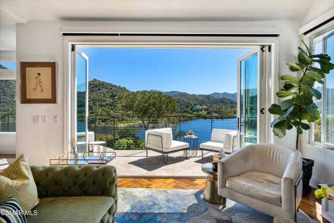
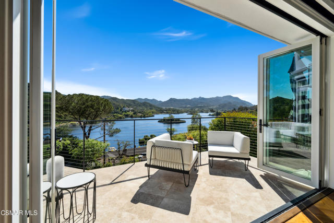
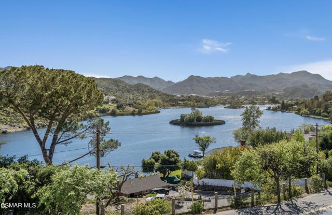
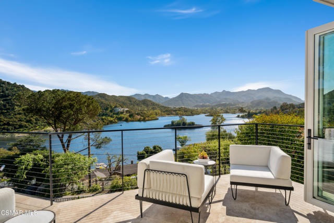
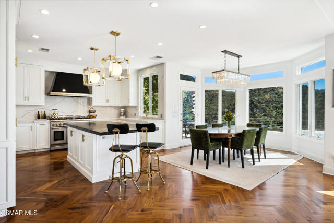
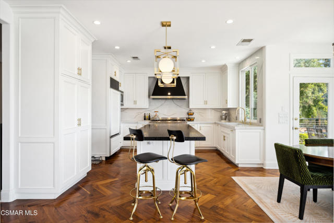

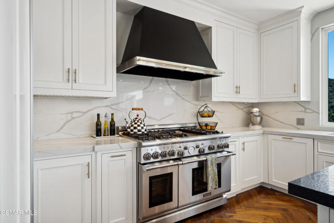

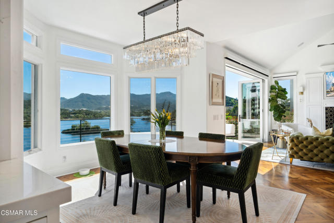
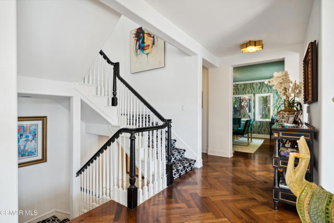
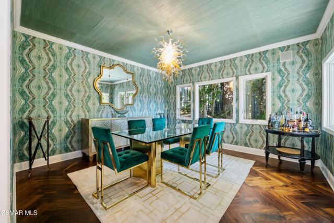
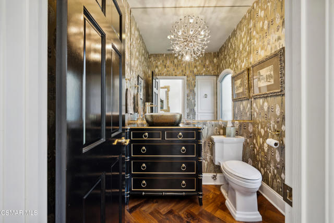
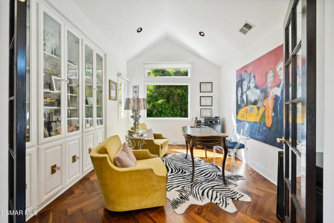
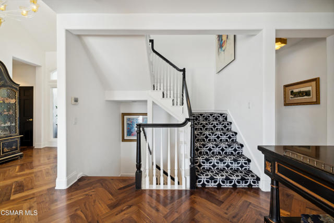
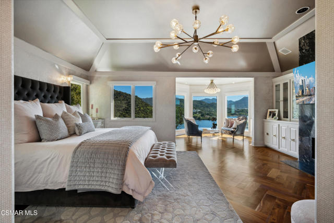
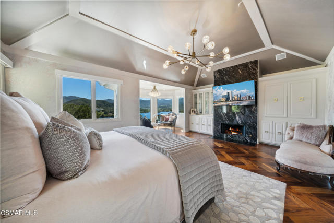
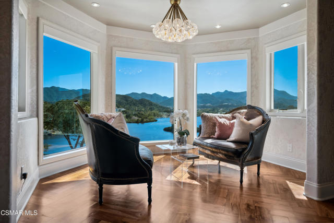
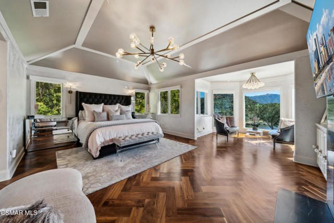
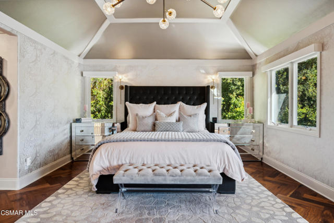
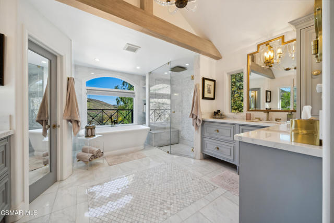
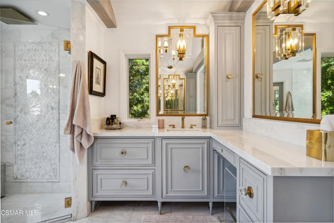

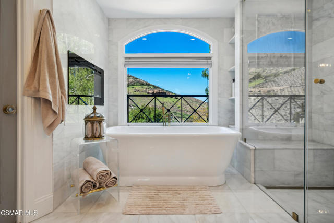
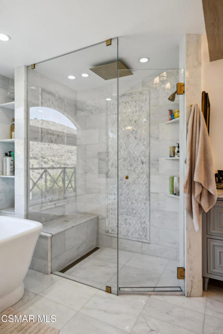
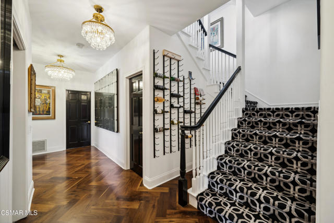
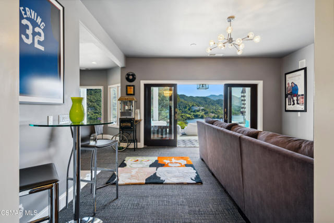
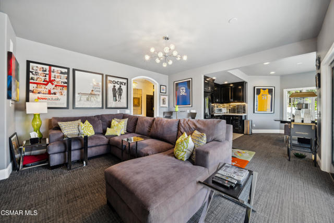
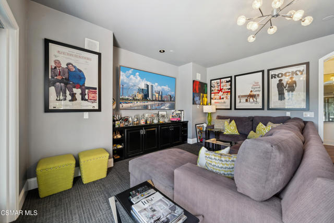
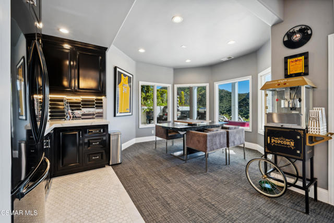
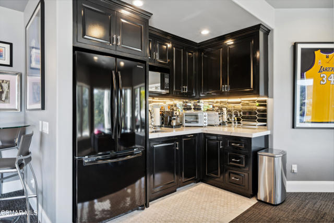
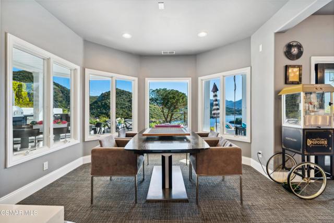
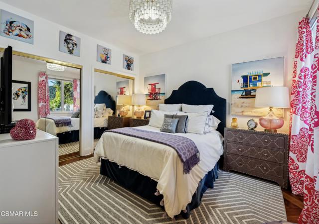
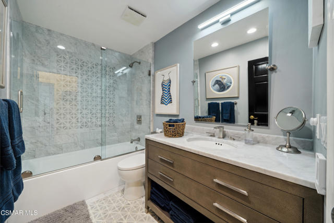
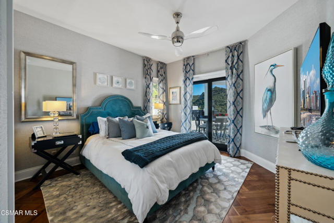
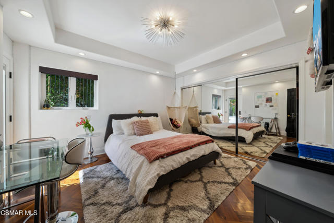
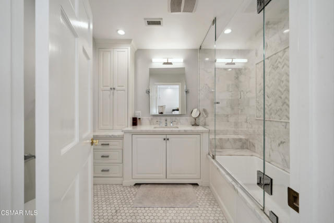
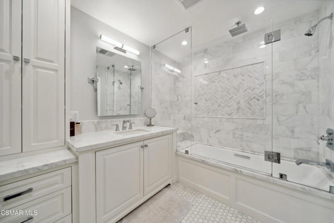
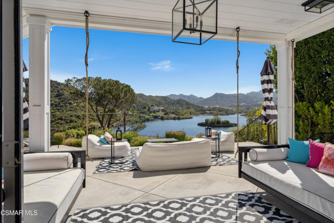
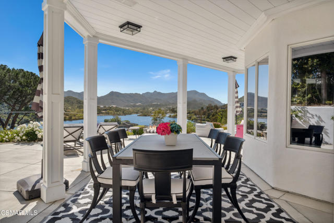
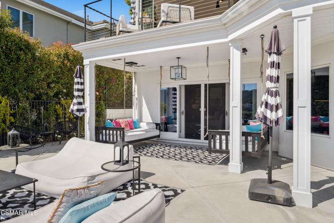
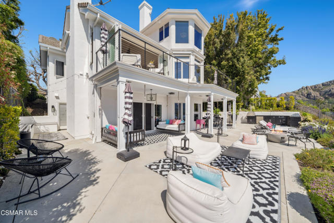
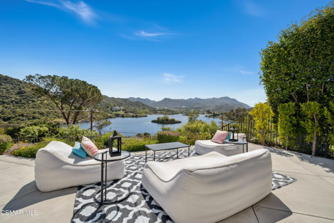
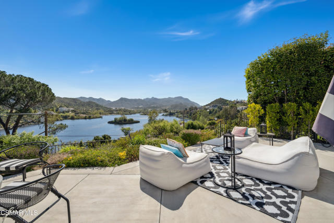
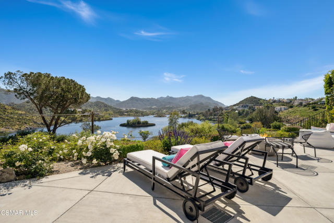
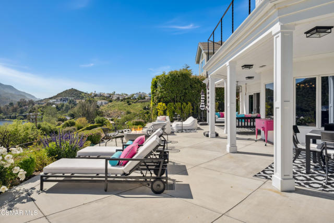
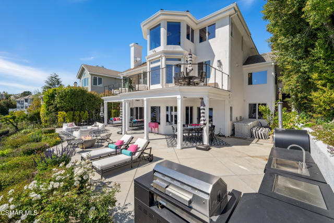
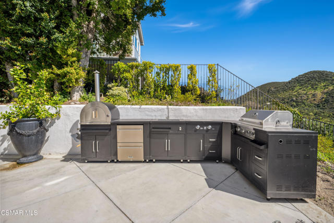
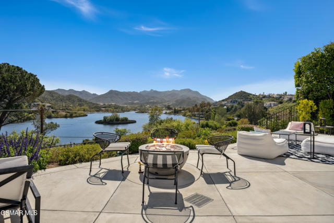
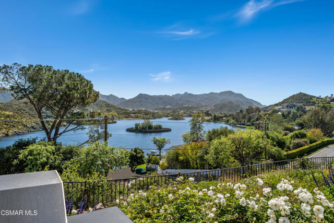
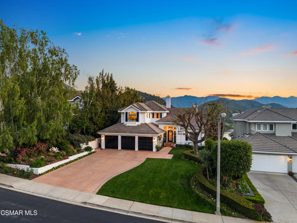
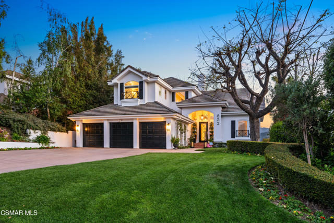
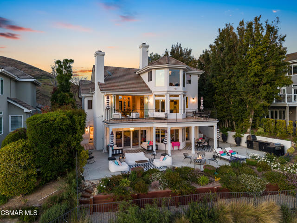
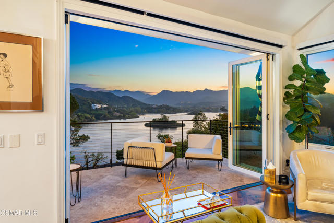
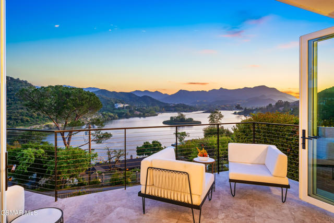

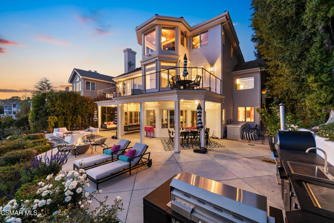
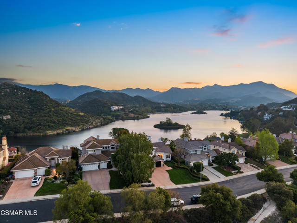
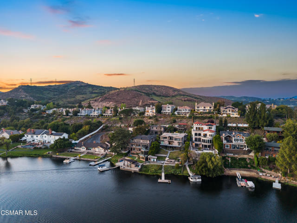
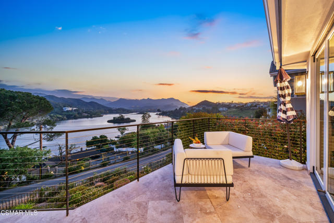
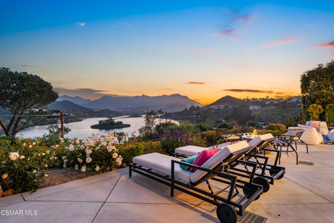
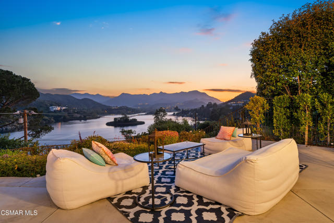
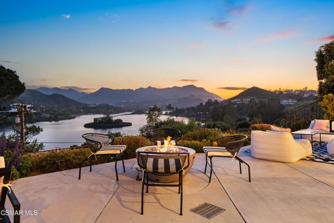


 登录
登录





