独立屋
3019平方英尺
(280平方米)
20048 平方英尺
(1,863平方米)
2005 年
无
1
3 停车位
2025年04月19日
已上市 32 天
所处郡县: LA
面积单价:$278.24/sq.ft ($2,995 / 平方米)
家用电器:DW,DO,GD,GO,GR,MW
车位类型:RV,RVG,RVH
Pride of ownership boasts throughout this single-story, 3,019 sq. ft. Pulte-built estate. Offering 4 beds + a bonus room and 3 full baths. Situated on a sprawling 20,042 sq. ft. lot that offers paved RV access with an electric gate, clean out, and a 220-volt outlet. The front yard consists of a low-maintenance landscape with drought-resistant plants, a concrete circle driveway, landscape lighting, and a covered front porch. Enter the home to appreciate the upgrades of luxurious hardwood flooring, plantation shutters, recessed lighting, and a fresh coat of paint throughout. This open floor plan offers a formal living and dining room, a family room with a gas fireplace, and built-in shelving. The kitchen is both functional and beautiful, with granite countertops, stainless steel appliances, a double oven, a newer dishwasher, custom cabinets with pull-out shelving, a buffet countertop, a walk-in pantry, an island, and a dining area. The split-wing floorplan has the primary suite, a bedroom, and a full bathroom on the east wing, whereas the west wing offers three bedrooms and a full bathroom. There is also a bonus room that could be used as a 5th bedroom or office space. All bedrooms have neutral color carpet and oversized closets. The primary bedroom has French doors leading to the backyard and a large walk-in closet. The en-suite bathroom has a vanity with dual sinks, a jacuzzi tub, and a walk-in shower. The indoor laundry room has multiple cabinets, a countertop, and a sink. Step out back to your own piece of paradise and enjoy the full-length patio cover, custom-stamped concrete patio, recessed lighting and light fixtures, and built-in patio speakers. Take note of the lush landscaping, planter walls, concrete pathways, and a built-in lookout deck. There are 2 storage sheds, one of which offers electricity. OWNED SOLAR SYSTEM to help keep your utility costs down, tile roofing, a 2-car attached garage, and a separate single-bay garage, each with epoxy flooring and hanging shelving included. No Mello-Roos or HOAs, close to the Rancho Vista golf course, schools, shopping, and easy access to the freeway.
中文描述
选择基本情况, 帮您快速计算房贷
除了房屋基本信息以外,CCHP.COM还可以为您提供该房屋的学区资讯,周边生活资讯,历史成交记录,以及计算贷款每月还款额等功能。 建议您在CCHP.COM右上角点击注册,成功注册后您可以根据您的搜房标准,设置“同类型新房上市邮件即刻提醒“业务,及时获得您所关注房屋的第一手资讯。 这套房子(地址:3804 W Avenue M10 Lancaster, CA 93536)是否是您想要的?是否想要预约看房?如果需要,请联系我们,让我们专精该区域的地产经纪人帮助您轻松找到您心仪的房子。
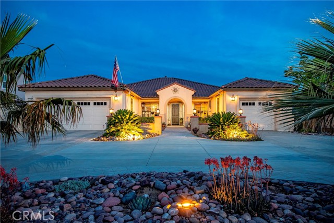
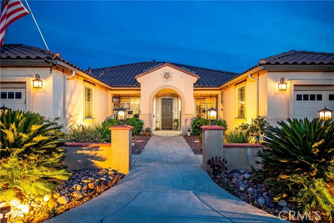
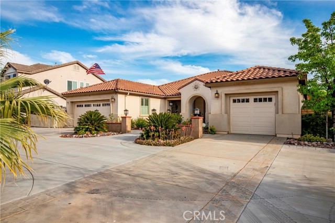
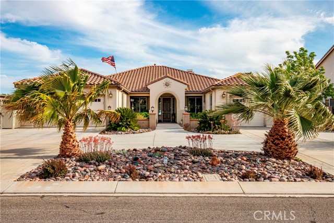
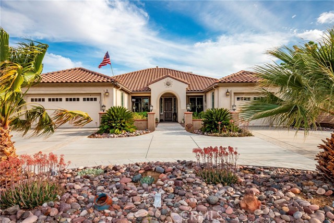
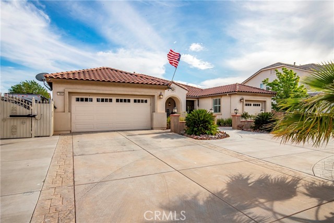
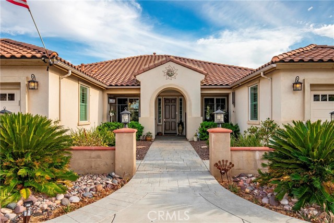
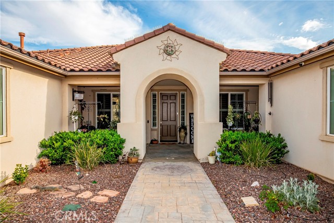
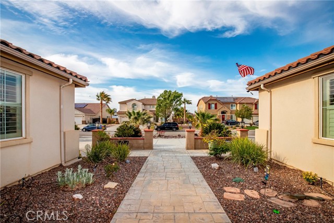
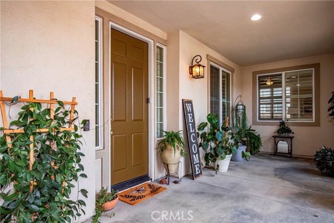
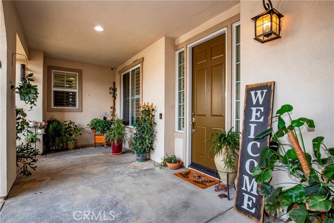
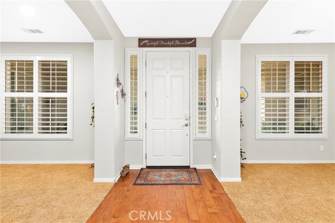
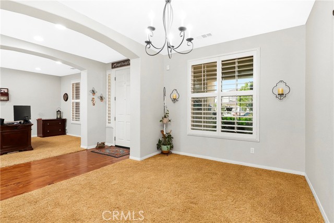
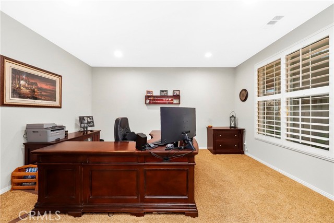
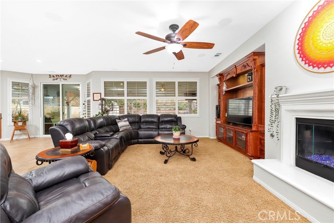
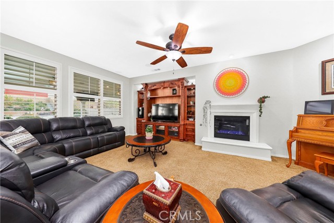
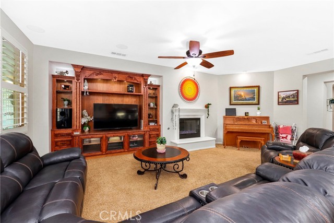
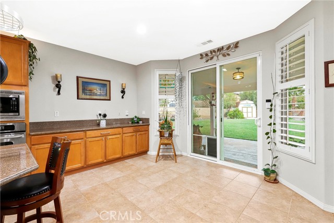
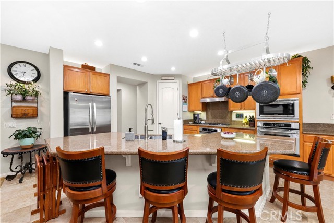
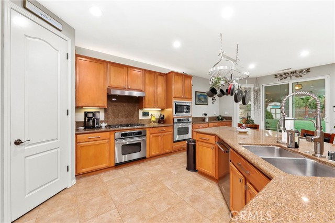
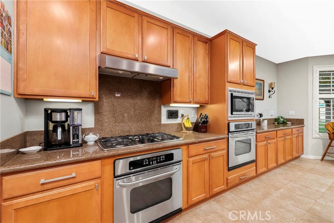
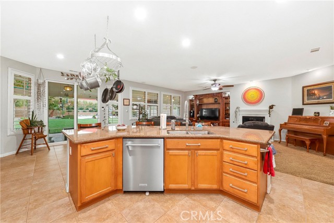
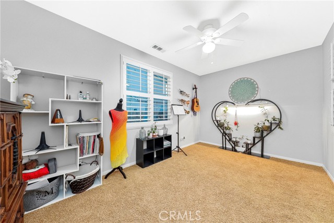
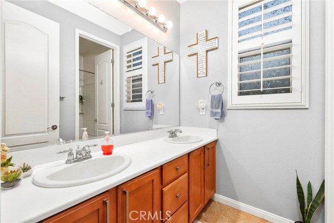
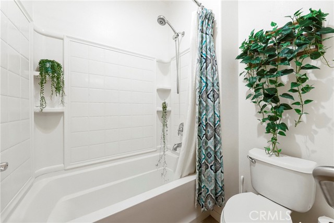
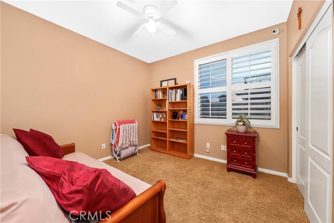
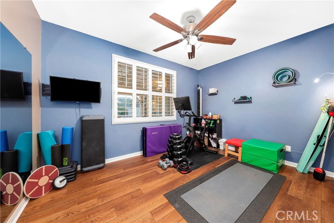
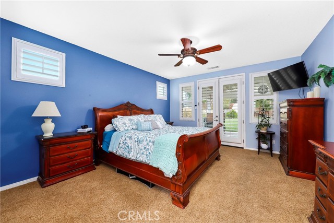
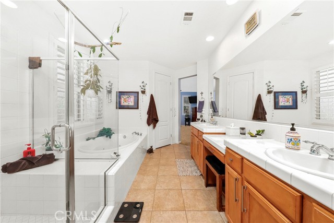
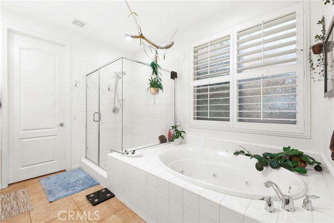
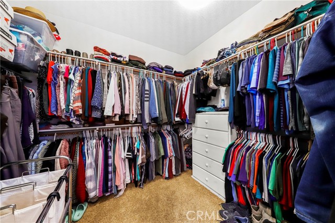
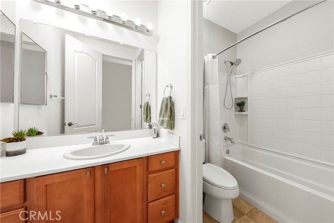
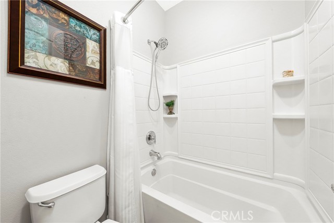
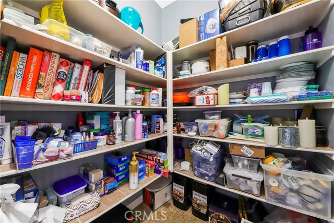
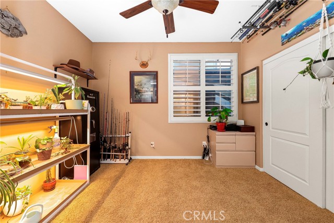
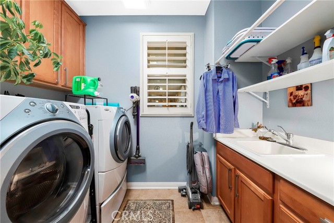
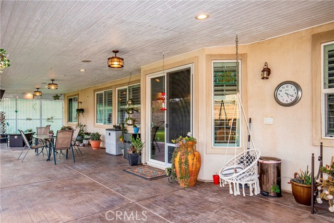
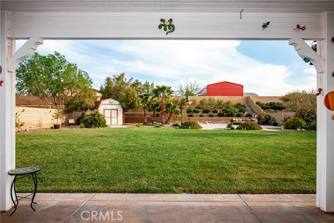
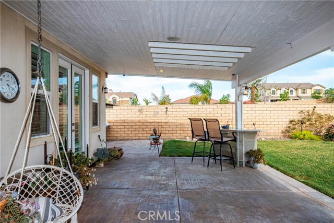
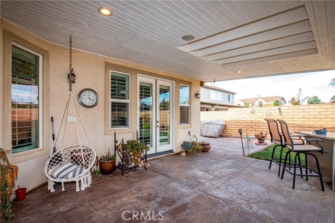
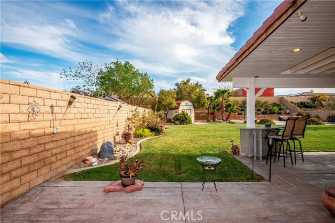
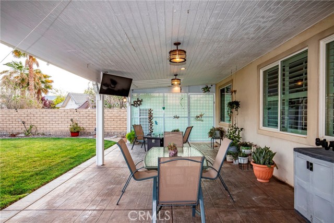
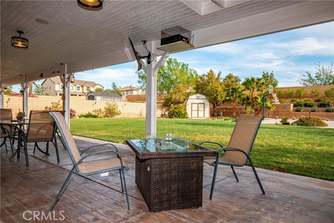
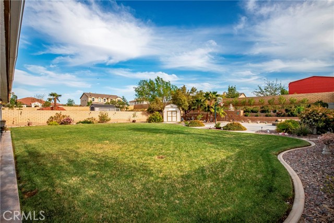
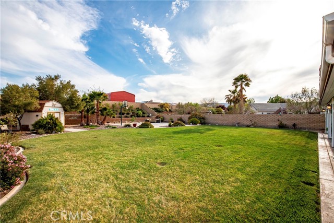
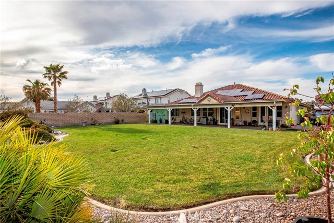
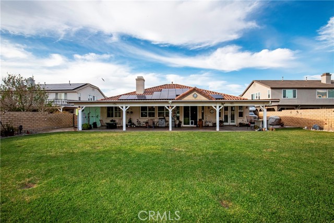
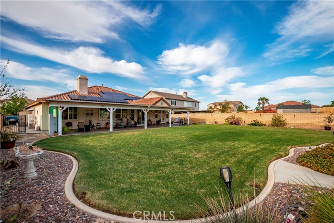
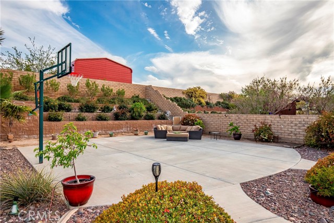
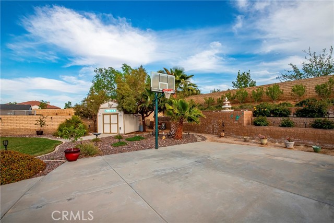
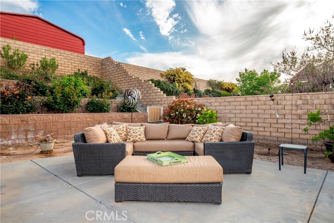
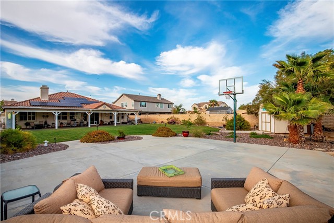
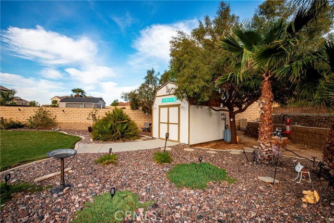
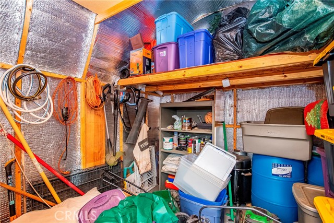
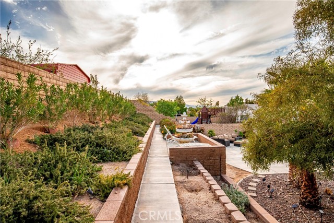
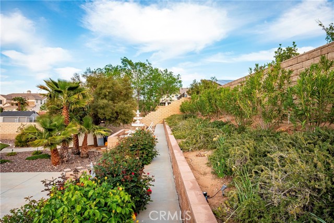
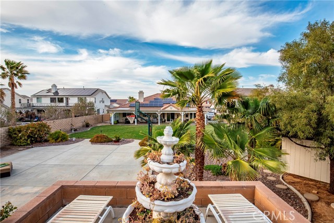
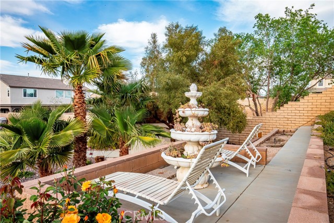
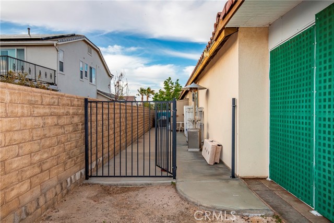
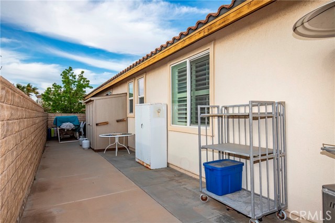
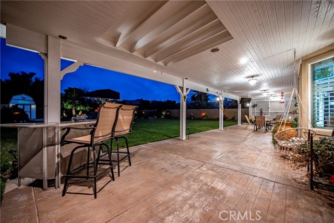
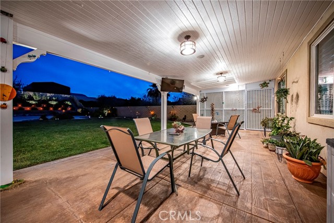
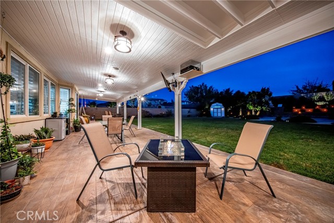
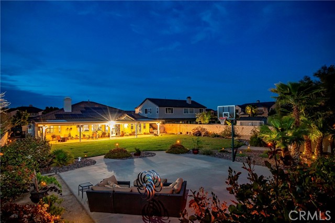
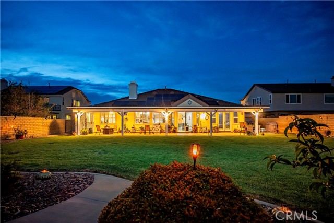
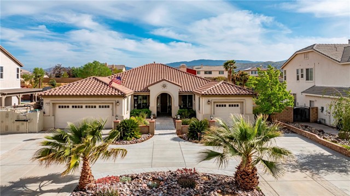
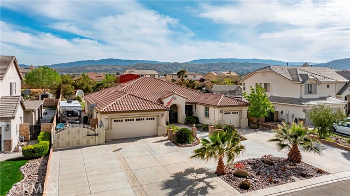
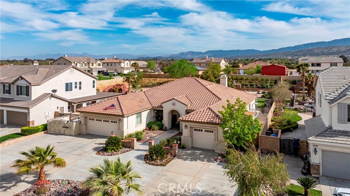
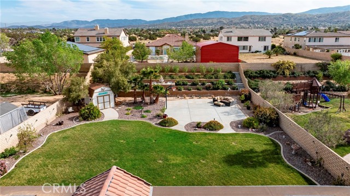
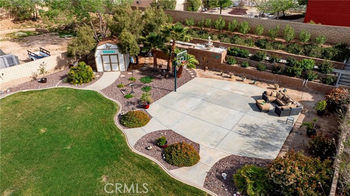
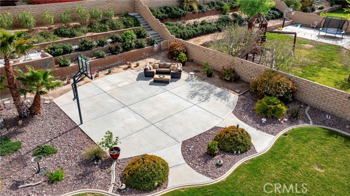
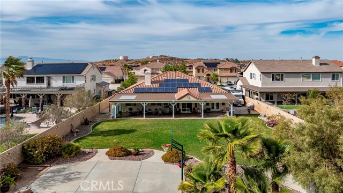
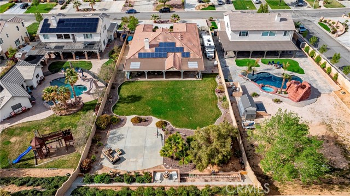
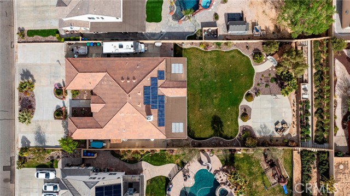
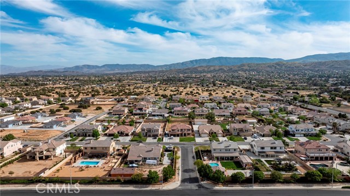

 登录
登录





