独立屋
2312平方英尺
(215平方米)
6335 平方英尺
(589平方米)
1926 年
无
2
2 停车位
2025年08月29日
已上市 12 天
所处郡县: LA
建筑风格: MED,SPN
面积单价:$1080.88/sq.ft ($11,635 / 平方米)
家用电器:BIR,DW,EO,ESA,GD,GER,GS,HEWH,IM,RF,SCO,TW,VEF,WLR,WP
车位类型:STOR,DCON,GAR,REG,SDG,GDO,ST
Step into a world of refined elegance and luxurious California living with this extraordinary 1926 Spanish-style estate with peek-a-boo ocean views, ideally situated in the coveted section of Belmont Heights. A testament to elevated living, this home has been flawlessly maintained and enriched with over $500,000 in high-end improvements. Inside, original architectural details such as barrel ceilings, original hardwood flooring, and a beautiful fireplace surrounded by custom built-ins enrich the formal living room, while the adjoining formal dining room offers the perfect setting for elevated entertaining while a dedicated downstairs office with a pocket door provides a tranquil space for work or study. The heart of the home is an expertly designed gourmet kitchen featuring custom Alder cabinetry, hand-painted tile work, Dekton countertops and top-tier appliances, including a Sub-Zero built-in refrigerator, Perlick and U-Line wine coolers, a Jenn-Air cooktop and electric oven, a sleek Jenn-Air dishwasher, ThinQ stackable W/D and a pantry with pull out drawers and under stairs access. A custom 36†solid Alder side door with Cypress moulding pays homage to the home’s 1920s heritage. The kitchen opens to a spacious family room where oversized windows overlook the sparkling lap pool and lush backyard, creating a seamless connection between indoor and outdoor spaces. Upstairs, the primary suite hosts a cedar-lined walk-in closet with built-ins and a private balcony overlooking the pool along with 3 generously sized bedrooms and a bathroom with a walk in shower. The outdoor area is an entertainer’s dream—mature landscaping, private seating areas, and a solar tube heated 40 ft spa/lap pool with a waterfall feature creates the perfect retreat for gatherings or serene relaxation. Additional upgrades include $30K ADU design plans, a new roof, updated plumbing and electrical systems, a two-car garage, new Jeld-Wen butterfly windows, a striking new front entry door, and recessed lights and upgraded fixtures to name a few. Perfectly positioned in one of Long Beach’s most desirable neighborhoods just a short distance from Lowell Elementary, Will Rogers Middle School, parks, the Colorado Lagoon, beaches, marinas, Whole Foods, Trader Joe’s, and the vibrant dining and boutique shopping of 2nd Street and Old Town Seal Beach. A rare offering, this home captures the essence of classic California elegance in a truly iconic location.
中文描述
选择基本情况, 帮您快速计算房贷
除了房屋基本信息以外,CCHP.COM还可以为您提供该房屋的学区资讯,周边生活资讯,历史成交记录,以及计算贷款每月还款额等功能。 建议您在CCHP.COM右上角点击注册,成功注册后您可以根据您的搜房标准,设置“同类型新房上市邮件即刻提醒“业务,及时获得您所关注房屋的第一手资讯。 这套房子(地址:261 Granada Av Long Beach, CA 90803)是否是您想要的?是否想要预约看房?如果需要,请联系我们,让我们专精该区域的地产经纪人帮助您轻松找到您心仪的房子。
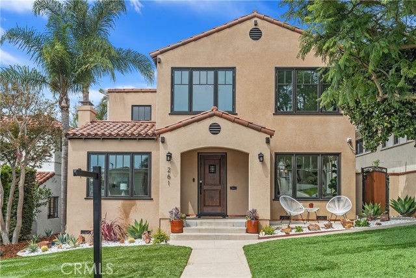
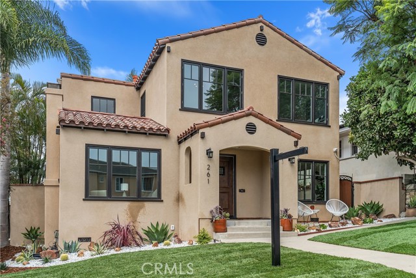
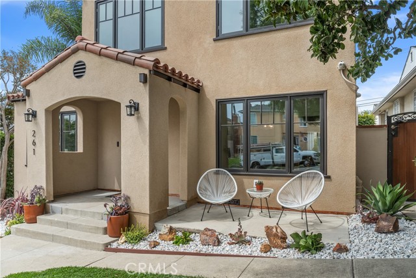

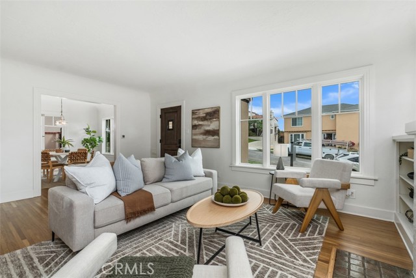
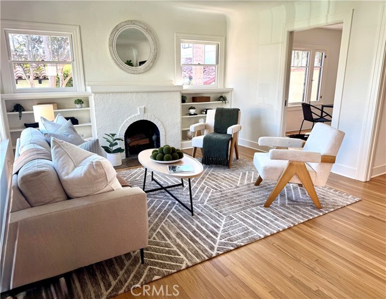

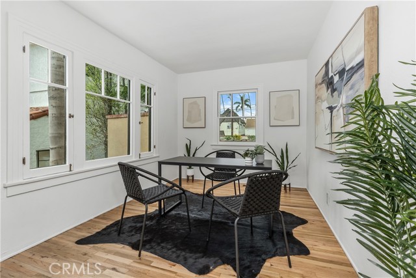
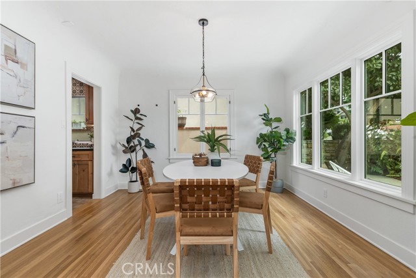
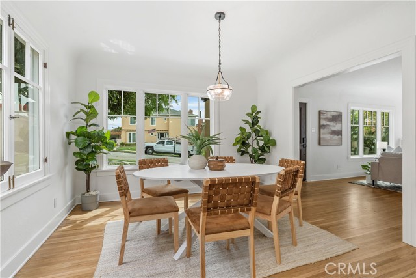
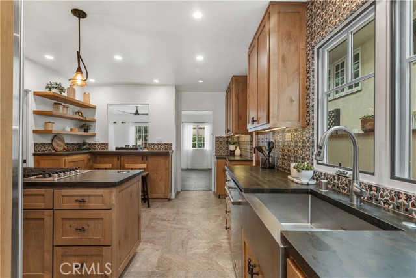
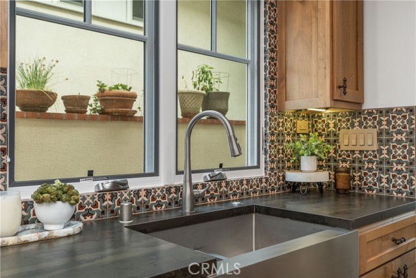
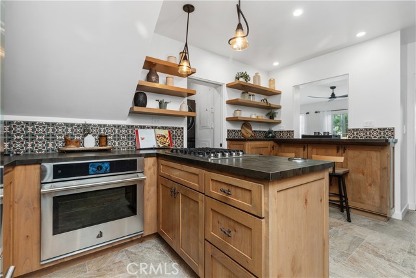
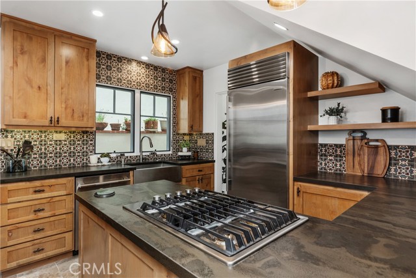
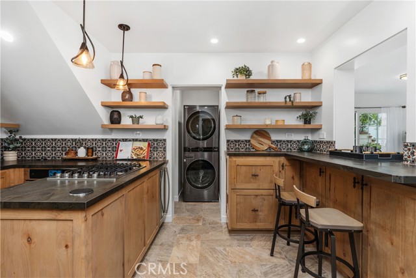
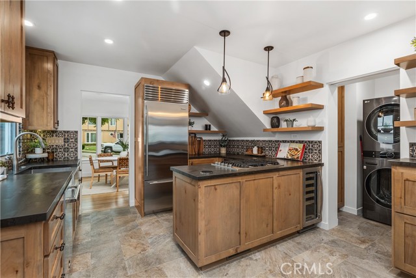
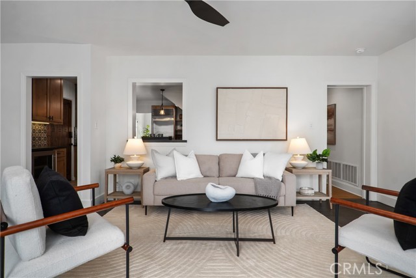
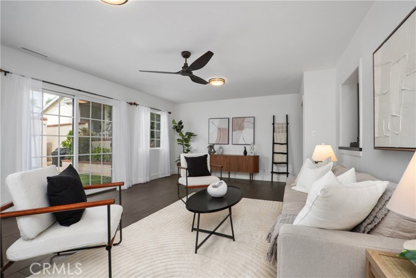
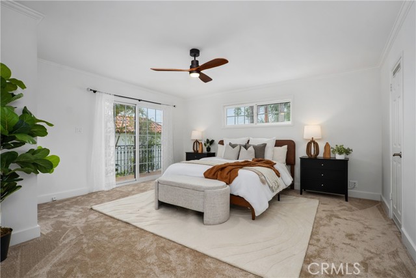
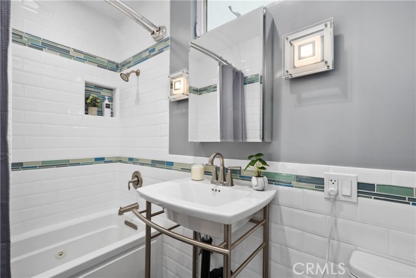
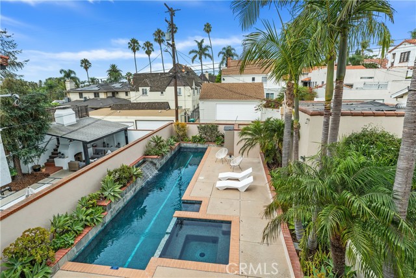
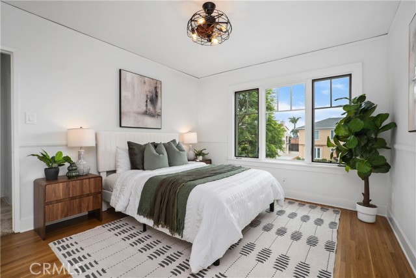
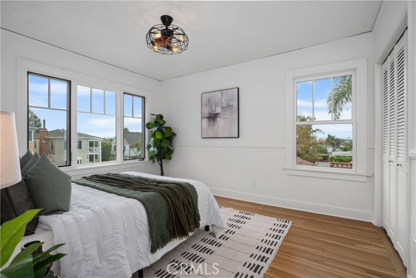
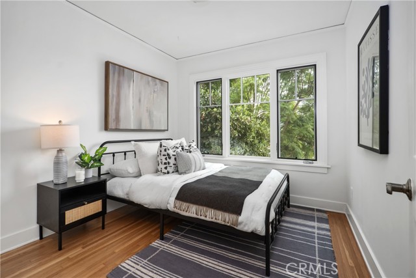
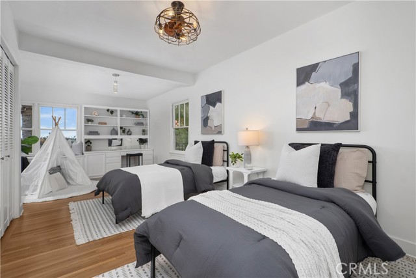
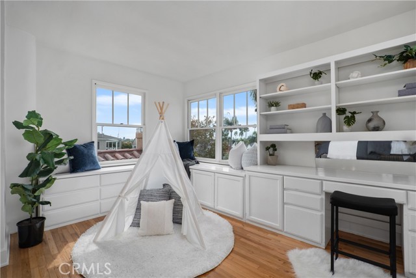
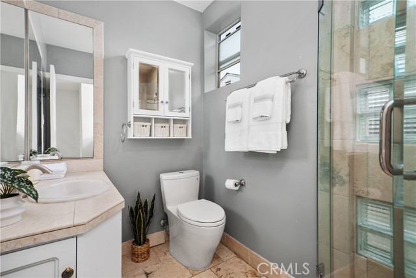
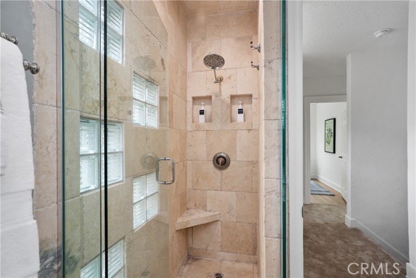
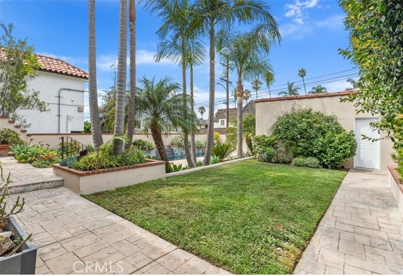
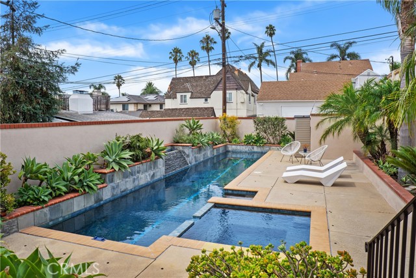
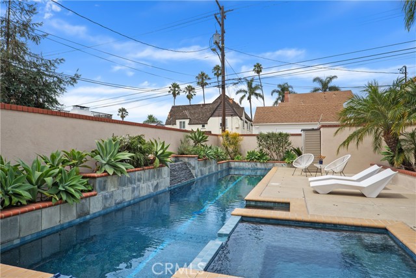
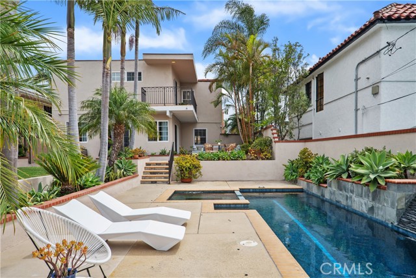
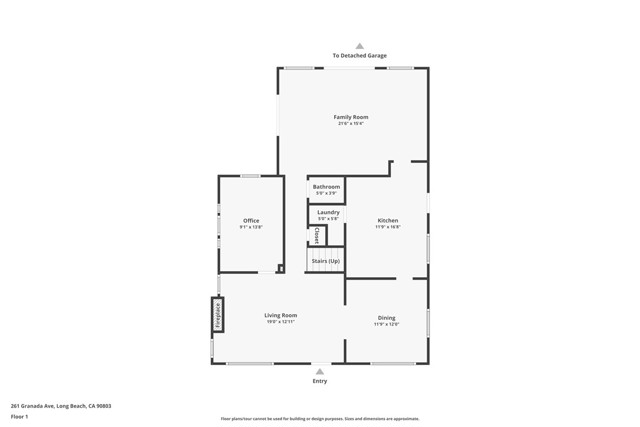
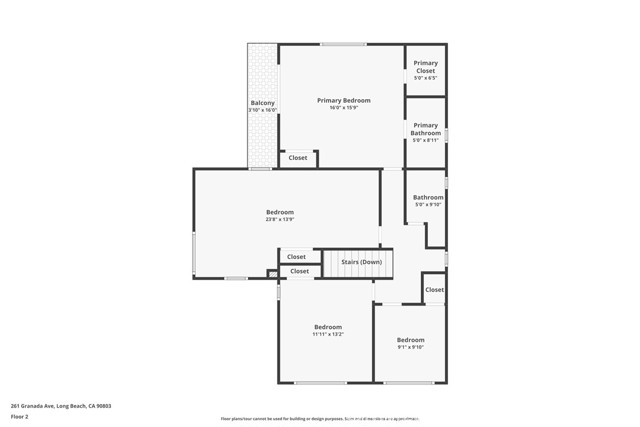
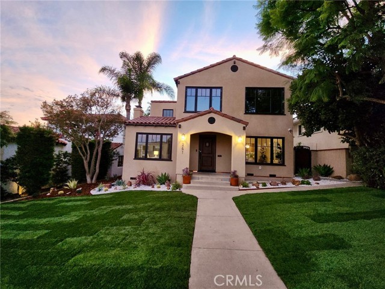

 登录
登录





