独立屋
4887平方英尺
(454平方米)
41920 平方英尺
(3,894平方米)
2000 年
无
2
3 停车位
2025年04月22日
已上市 55 天
所处郡县: SCL
面积单价:$1943.52/sq.ft ($20,920 / 平方米)
家用电器:DW,GD,HOD,MW,DO,EO,SCO,RF,TC,WOD
Experience unparalleled elegance and sophistication in this timeless Los Altos Hills masterpiece, designed by Metro Design Group and finished by Steven Sanborn in 2000. Soaring ceilings, stunning hardwood floors, and custom artistic touches, set the tone for a home that defines luxury. Architectural details are evident in this impressive home with 5 bedrooms, 4.5 baths, 2 offices, family room w/billiards, media room, laundry room, and butler's pantry. Primary suite, features lavish marble spa bath, grand walk-in closet, sitting room, and flex area. A ground level executive office w/dual workstations enhances the flexibility of this home. The detached guest suite provides privacy for visitors w/murphy bed, custom chiseled oak cabinets, and beautiful tile full bath. Impeccable grounds were custom designed by Tom Klope, Landscape Architect, offering outdoor sculptures, sport court, sparkling pool w/waterfall, removable safety fence, raised spa, large stone patio, outdoor kitchen w/BBQ, sink, refrigerator, and freezer. With nearly 5,000 sf of meticulously designed living space, this home offers opulence and a well-planned layout that ensures both comfort and functionality. This timeless treasure is truly a rare find in a coveted location that should not be missed.
中文描述
选择基本情况, 帮您快速计算房贷
除了房屋基本信息以外,CCHP.COM还可以为您提供该房屋的学区资讯,周边生活资讯,历史成交记录,以及计算贷款每月还款额等功能。 建议您在CCHP.COM右上角点击注册,成功注册后您可以根据您的搜房标准,设置“同类型新房上市邮件即刻提醒“业务,及时获得您所关注房屋的第一手资讯。 这套房子(地址:26700 Palo Hills Dr Los Altos Hills, CA 94022)是否是您想要的?是否想要预约看房?如果需要,请联系我们,让我们专精该区域的地产经纪人帮助您轻松找到您心仪的房子。
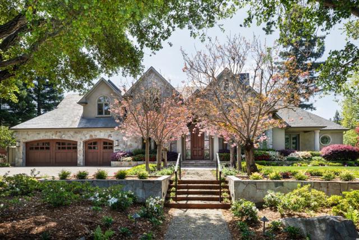
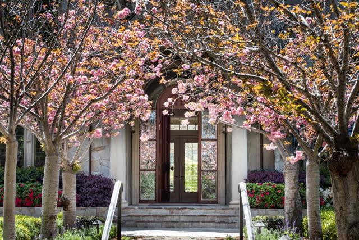
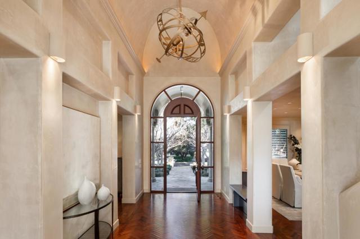
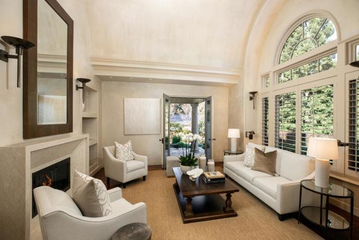
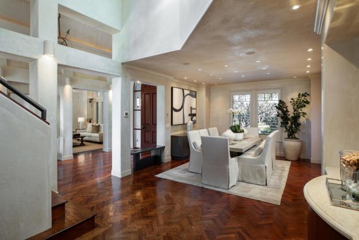
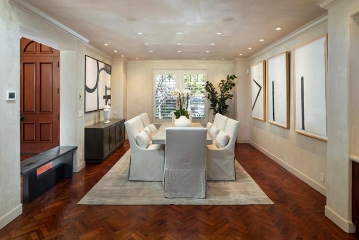
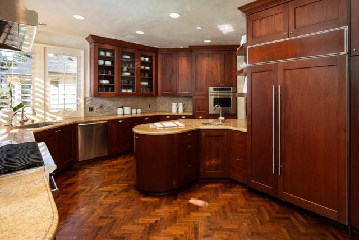
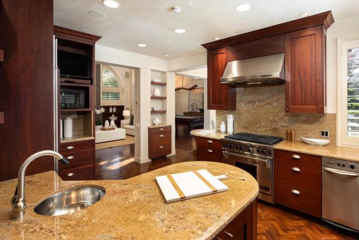
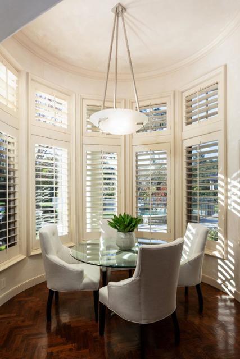
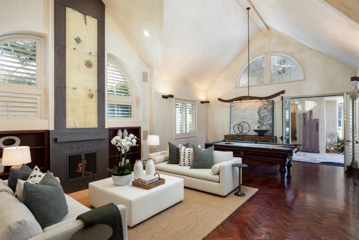

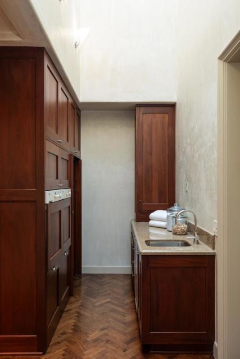
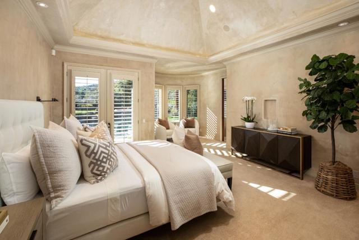
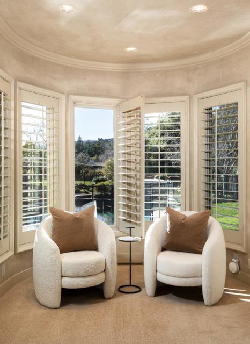
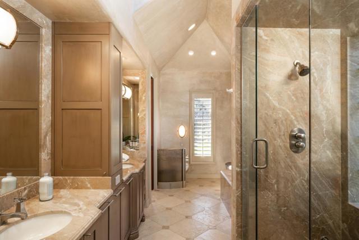
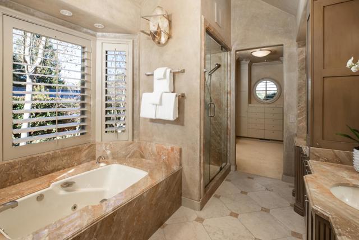
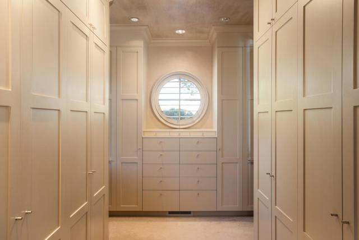
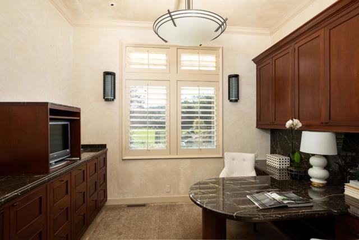
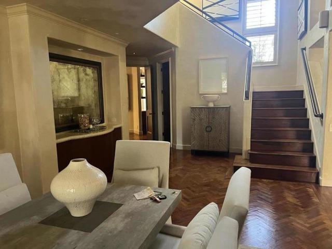
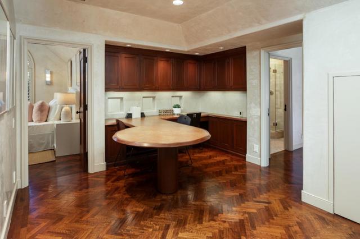
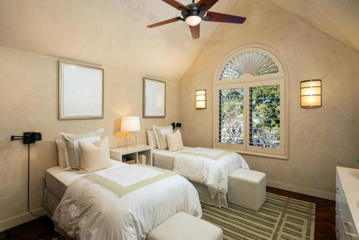
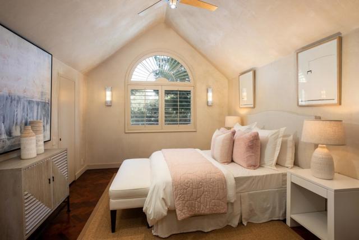
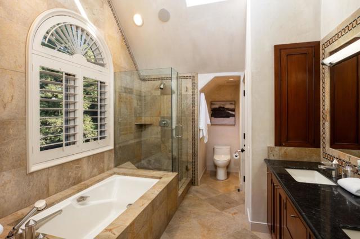
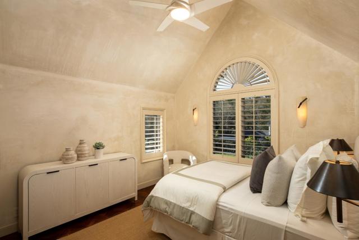
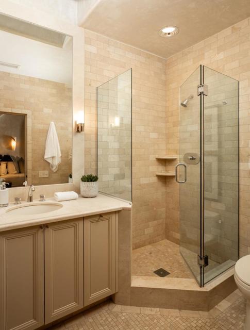
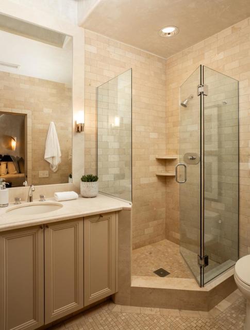
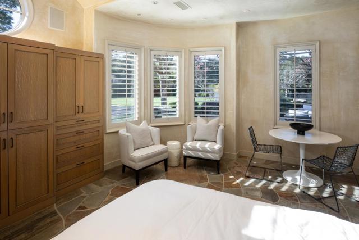
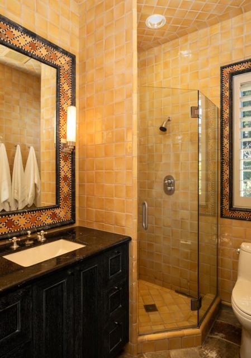
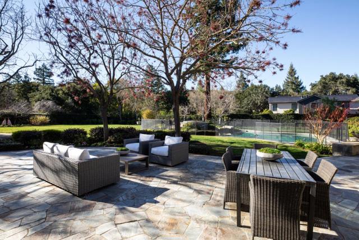
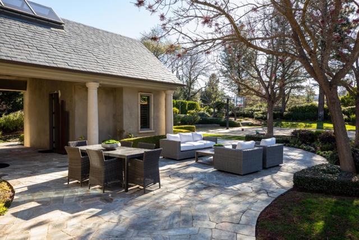
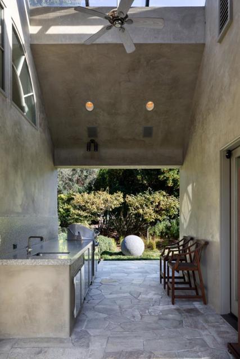
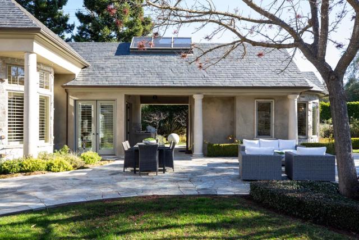
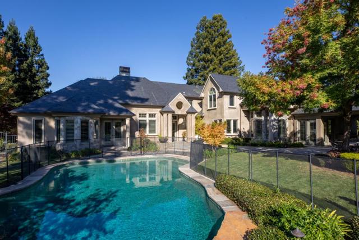
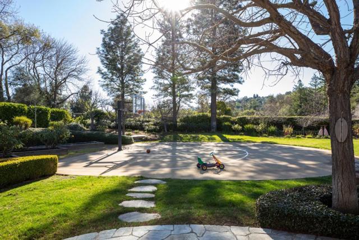
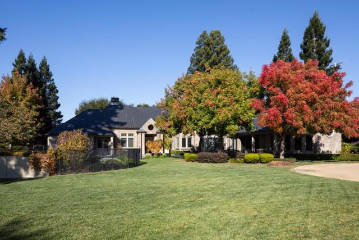
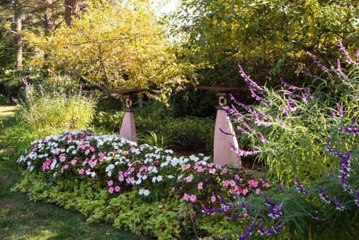
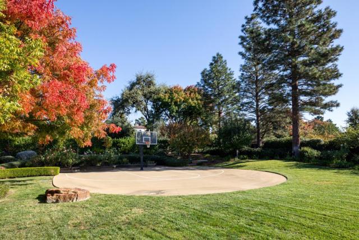
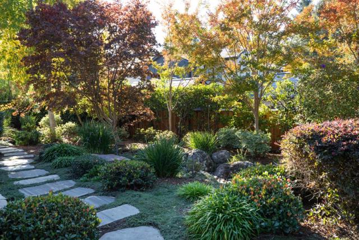
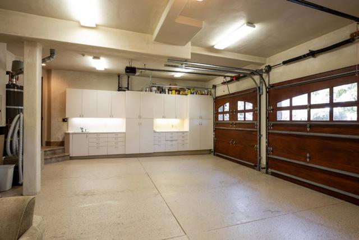
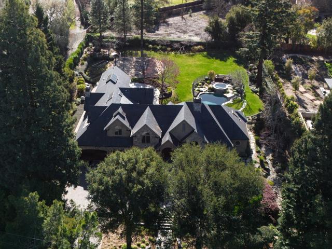
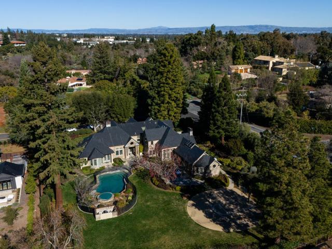

 登录
登录





