独立屋
5735平方英尺
(533平方米)
32857 平方英尺
(3,053平方米)
1993 年
无
2
10 停车位
2025年07月16日
已上市 17 天
所处郡县: LA
面积单价:$1176.98/sq.ft ($12,669 / 平方米)
家用电器:DW,GD,MW,RF,BI,OV,HOD,RA
车位类型:DY,GDO,TDG,COVP,GU,PS,ST,UAS,UNC,PVT
Welcome to this extraordinary estate, where timeless elegance meets modern luxury. Every detail of this expansive home has been thoughtfully designed to offer a sophisticated and comfortable living experience. A grand foyer sets the tone with a dramatic chandelier and soaring two-story ceilings over rich wood floors. Step down into the formal living room with stone tile floors, wood beams, blackout curtains, and a gas fireplace. French doors lead to a covered patio with a chandelier and built-in heaters, perfect for indoor-outdoor living.A stylish powder room features stone counters, fine art lamps, and an elegant vanity. The formal dining room offers a chandelier, pool views, French doors to the backyard, and a bar with built-insideal for entertaining. The gourmet kitchen is a chef's dream, complete with a butler's pantry, unpolished granite counters, stone tile floors, Sub-Zero fridge/freezer, Bosch 5-burner range and oven, microwave, wine cellar, wine fridge, trash compactor, Bosch dishwasher, and abundant storage including a walk-in pantry. The sunny breakfast area features high coffered ceilings and warm wood flooring.The adjacent living room is inviting and light-filled, with vaulted beamed ceilings, a gas fireplace with a large mantle, built-in cabinets, and French doors to the backyard. A piano may remain with the home, if desired. On the main level, a large guest suite functions as a secondary primary bedroom, with wood-beamed ceilings, stone tile floors, French doors, and an en-suite bath featuring a jetted tub, shower, dual sinks, vanity, and a spacious closet. A nearby hallway with closet space leads to another bedroom with wood floors and an en-suite bath. A large laundry room with washer/dryer, built-ins, sink, and French windows sits at the end of the hall, near a three-car garage with built-in storage. Upstairs, one bedroom offers wood floors, high ceilings, pool and mountain views, and an en-suite bath with stone counters, a shower-over-tub, and a custom closet. Another bedroom has wood floors, ocean views, French doors to a balcony, and a full en-suite bath with built-ins.The expansive owner's suite is a true sanctuary, with French doors, wood floors, a stone fireplace, Juliet balconies, high ceilings, ocean views, and space for a sitting area. The suite includes a custom walk-in closet with built-ins, glass and wood cabinetry, and a center island. The spa-like bath features ocean views, a jetted tub, large shower with dual heads, makeup vanity, dual sinks, and two water closets one with a bidet.The resort-style backyard offers a private oasis with lush landscaping, mature trees, and privacy hedges. Highlights include a large pool with a waterfall, built-in jacuzzi, covered dining area with chandelier and retractable sun screens, a fire pit with bench seating, and elegant fountains. The front yard includes a large lawn, sprinkler system, pedestrian gate, and a circular driveway with space for eight cars.Additional features include three central AC units, alarm system pre-wiring, new water heaters, circulation pump, and extensive built-in storage throughout. This remarkable estate offers luxurious living at every turnready to welcome you home.
中文描述
选择基本情况, 帮您快速计算房贷
除了房屋基本信息以外,CCHP.COM还可以为您提供该房屋的学区资讯,周边生活资讯,历史成交记录,以及计算贷款每月还款额等功能。 建议您在CCHP.COM右上角点击注册,成功注册后您可以根据您的搜房标准,设置“同类型新房上市邮件即刻提醒“业务,及时获得您所关注房屋的第一手资讯。 这套房子(地址:28855 Via Venezia Malibu, CA 90265)是否是您想要的?是否想要预约看房?如果需要,请联系我们,让我们专精该区域的地产经纪人帮助您轻松找到您心仪的房子。
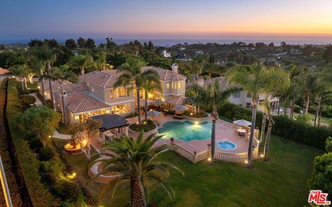
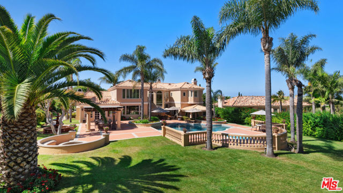
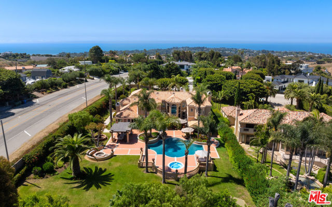
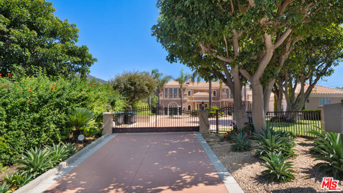
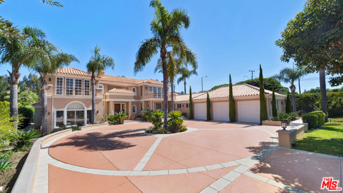
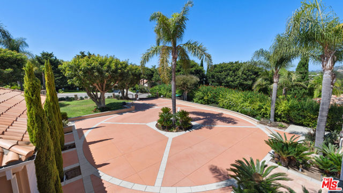
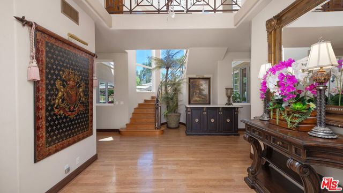
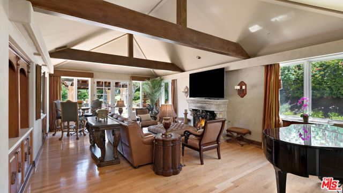
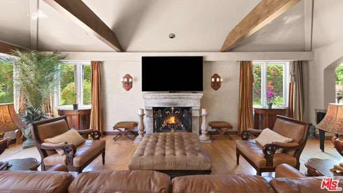
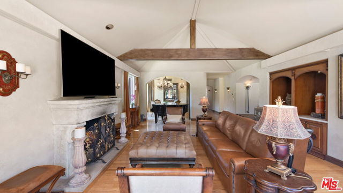
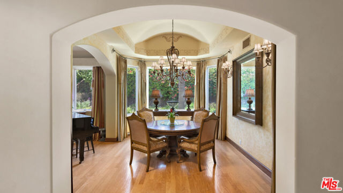
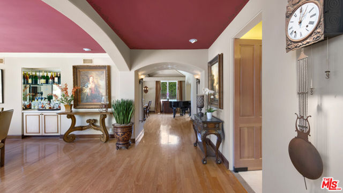
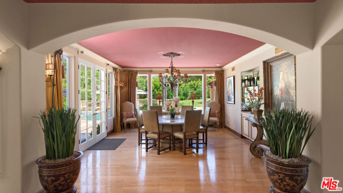
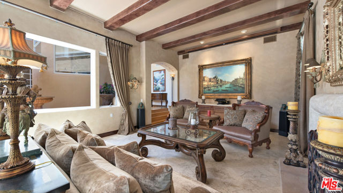
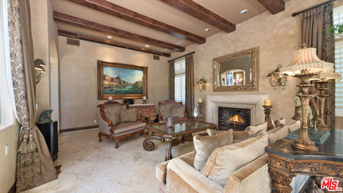
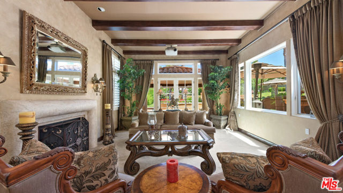
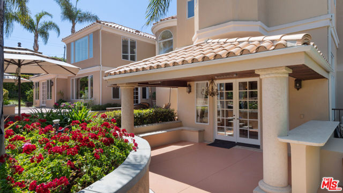
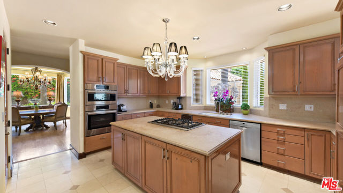
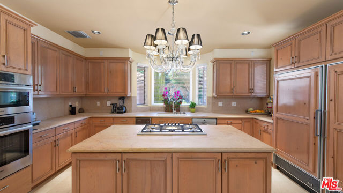
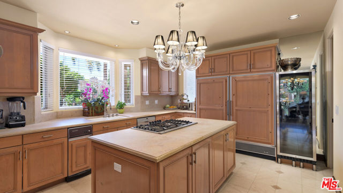
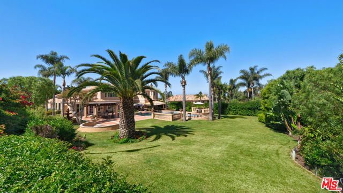
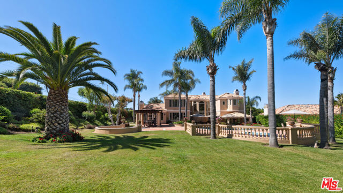
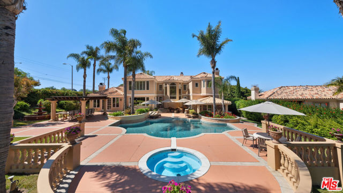
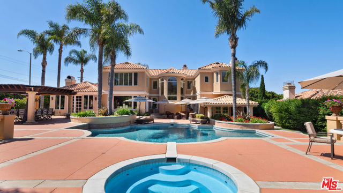
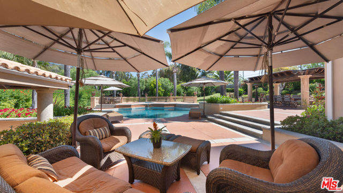
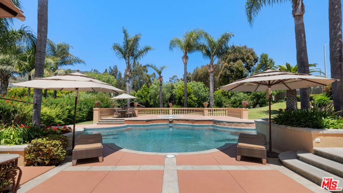
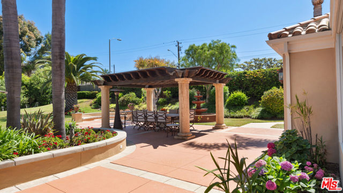
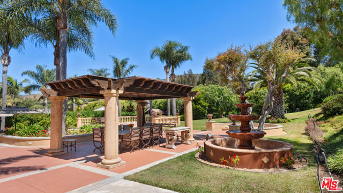
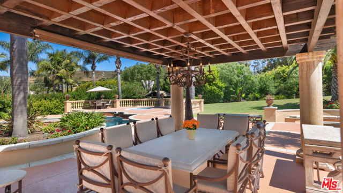
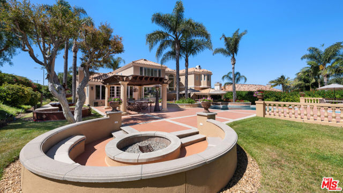
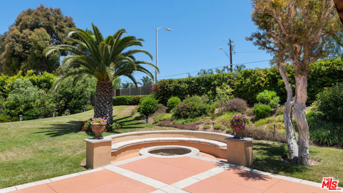
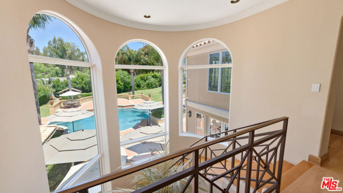
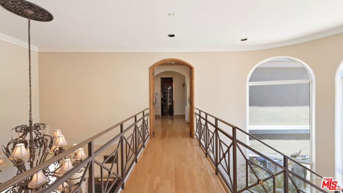
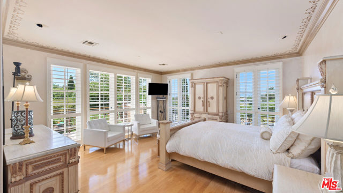
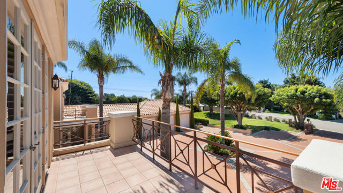
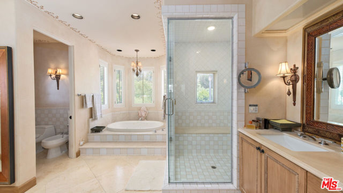
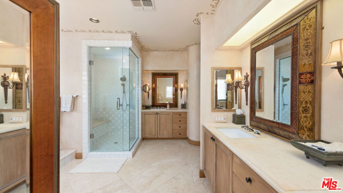
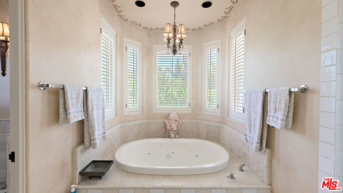
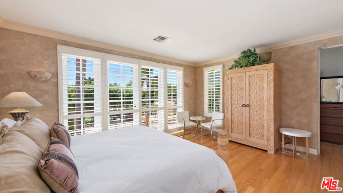
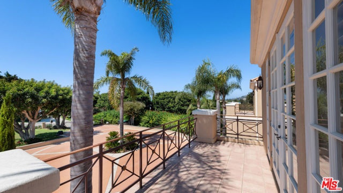
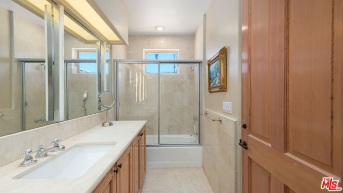
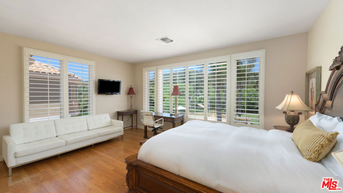
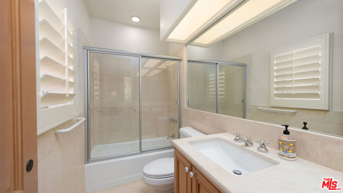
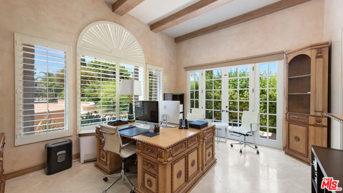
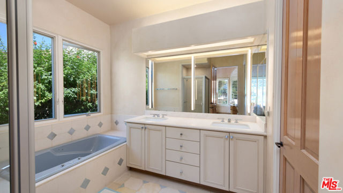
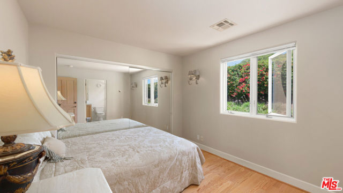
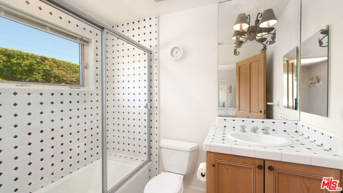
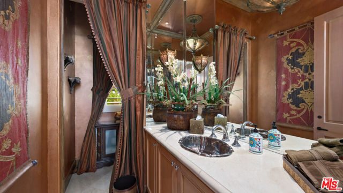
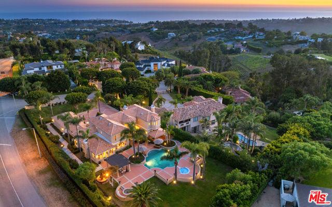
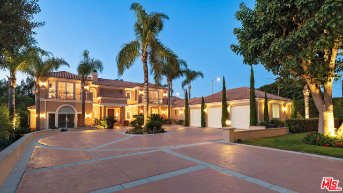
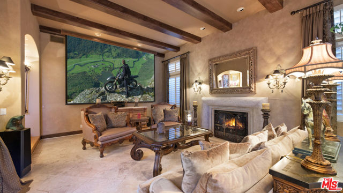
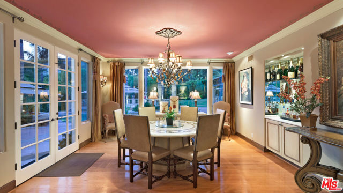
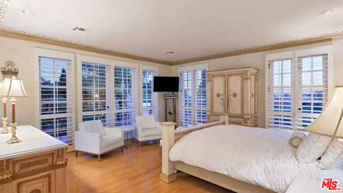
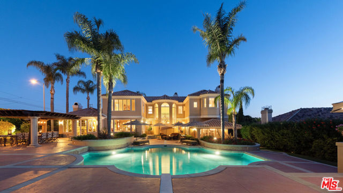
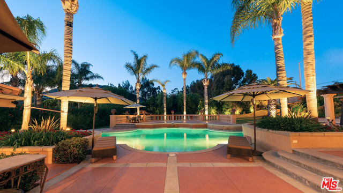
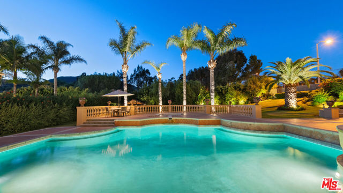
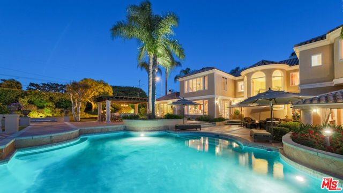
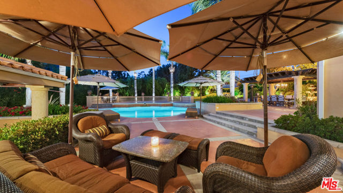
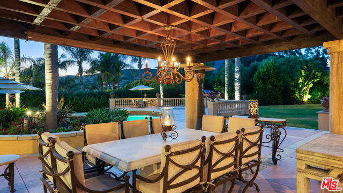
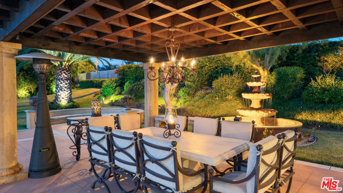

 登录
登录





