独立屋
3700平方英尺
(344平方米)
6700 平方英尺
(622平方米)
2025 年
$180/月
2
3 停车位
2025年04月27日
已上市 41 天
所处郡县: RI
面积单价:$233.75/sq.ft ($2,516 / 平方米)
家用电器:DW,DO,GD,GS,MW,TW
he Dillon II plan with B elevation offers an open dining with a butler's and walk-in pantry leading you to a gourmet kitchen with white cabinets and Miami Vena quartz counters and an enormous center island — perfect for a scrumptious meal prep! The great room is so inviting and next to it is a spacious downstairs bedroom adjacent to a full bathroom, downstairs laundry, and an amazing sunroom makes this home a lovely choice. As you make your way upstairs, you'll notice the beautiful open railing and it'll land you in a grand loft - one of the most popular feature of the Dillon II plan. You'll also find four relaxing bedrooms including the luxurious owner's suite with walk-in closet and deluxe bath with separate shower and soaking tub. This home is fully spec'd and it is waiting for you to call it home!
中文描述
选择基本情况, 帮您快速计算房贷
除了房屋基本信息以外,CCHP.COM还可以为您提供该房屋的学区资讯,周边生活资讯,历史成交记录,以及计算贷款每月还款额等功能。 建议您在CCHP.COM右上角点击注册,成功注册后您可以根据您的搜房标准,设置“同类型新房上市邮件即刻提醒“业务,及时获得您所关注房屋的第一手资讯。 这套房子(地址:30503 Servin Ln Menifee, CA 92584)是否是您想要的?是否想要预约看房?如果需要,请联系我们,让我们专精该区域的地产经纪人帮助您轻松找到您心仪的房子。
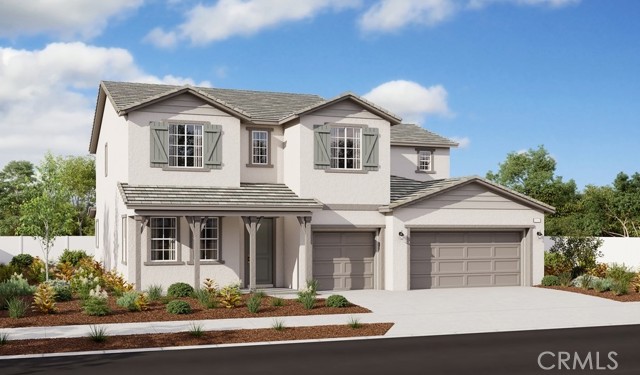
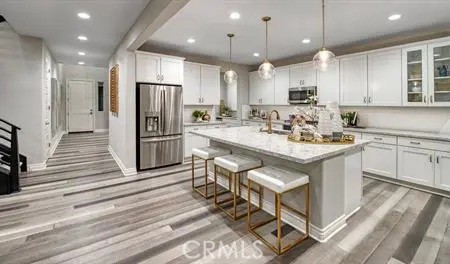
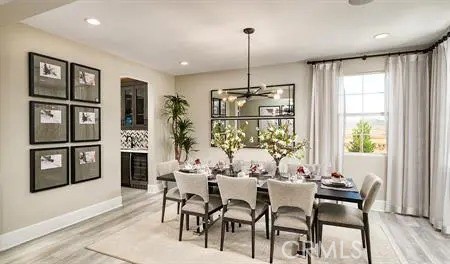
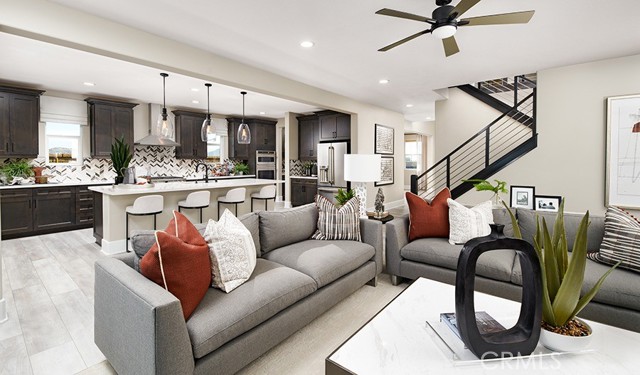
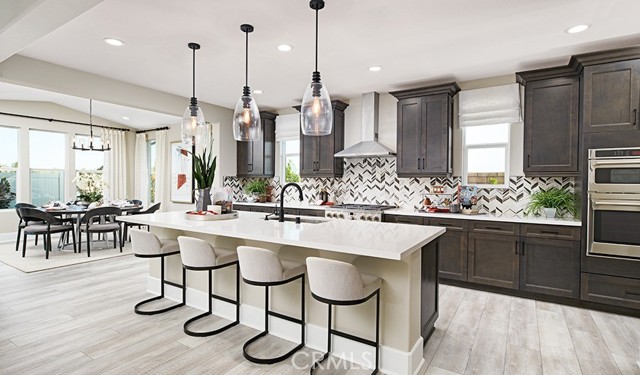
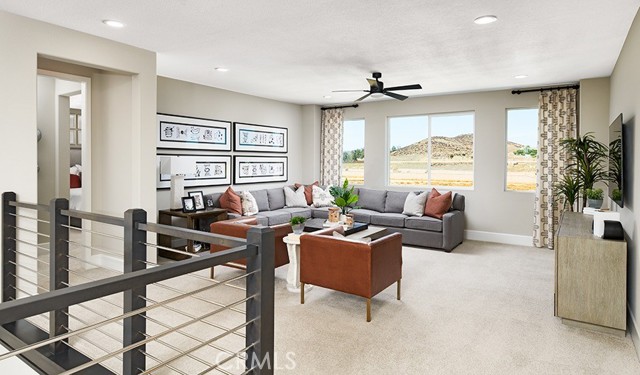
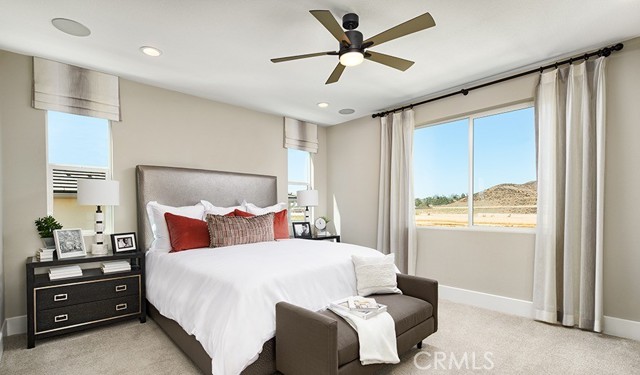
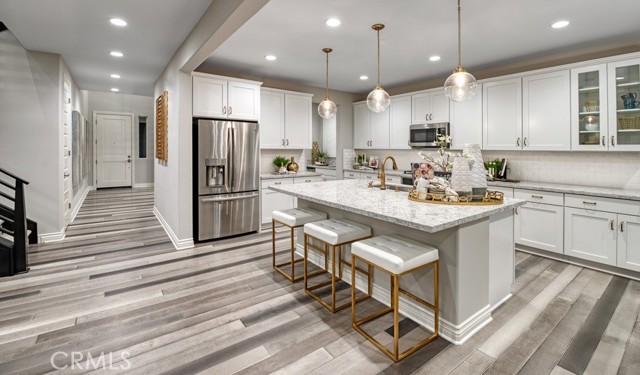
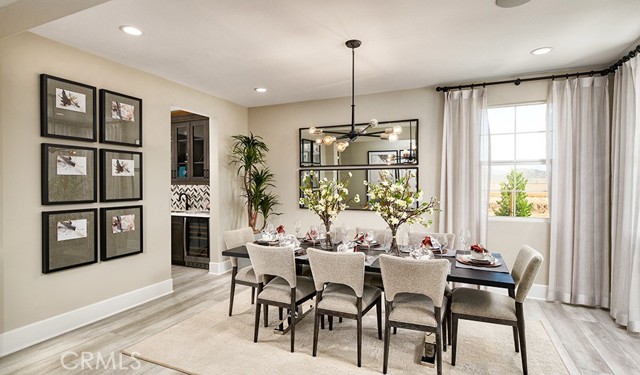

 登录
登录





