独立屋
3270平方英尺
(304平方米)
5798 平方英尺
(539平方米)
2020 年
$99/月
2
2 停车位
2025年07月24日
已上市 2 天
所处郡县: RI
建筑风格: MED
面积单价:$223.21/sq.ft ($2,403 / 平方米)
家用电器:BIR,DW,EO,GD,GR,MW,RF
车位类型:GA,SDG
This home is nothing short of exquisite! Featuring 3,270 sq. ft., this two-story Sage floor plan is designed for spacious living with an effortless flow and elevated appeal. From the welcoming front porch to the thoughtfully crafted interior, every detail speaks of comfort and style. Step inside and you’ll be greeted by warm LVP flooring and a flood of natural light. Off the entry is a versatile office or den—ideal for remote work or a 5th bedroom. A stylish powder room on the first level adds convenience for guests. Continue down the hall and you’ll find the showstopping GREAT ROOM—a sprawling family space with surround sound that opens to the heart of the home: the kitchen. With extended cabinetry and counter space, white shaker style cabinets and drawers, a generous island, oversized walk-in pantry, range hood, upgraded black stainless-steel appliances, over island pendant lighting, and sparkling Quartz countertops, this kitchen brings style and function together beautifully. The spacious breakfast nook handles both casual meals and formal gatherings with ease. Head upstairs to discover so much more! The expansive primary suite is a private retreat with dual walk-in closets, ceiling fan, walk-in shower, deep soaking tub, and dual vanities. You'll love the marble style finishes with the porcelain tile on the tub an shower area tub. Just down the hallway, you’ll find three additional generously sized bedrooms and two full bathrooms. A large loft is a great space to have an additional area to relax and unwind. One of the bedrooms if right off the loft and is perfectly positioned near its own full bath—ideal for guests or teens. An upstairs laundry room equipped with a folding table and shelving makes daily tasks a breeze. Step outside to discover a clean and modern backyard—an inviting California room for dining and relaxing, plus a half-court basketball area perfect for fun and fitness. Drought-tolerant landscaping and water-saving turf offer beauty without the upkeep, while trees add privacy and shade. Additional highlights include plantation shutters, ceiling fans, LVP flooring, matte black hardware, plush carpet, fresh paint, solar panels, and much more. Located in the amenity-rich community of Spencer’s Crossing, you’ll enjoy access to resort-style pools (including a tot pool), spa, walking trails, and parks—all just minutes from Temecula Wine Country.
中文描述
选择基本情况, 帮您快速计算房贷
除了房屋基本信息以外,CCHP.COM还可以为您提供该房屋的学区资讯,周边生活资讯,历史成交记录,以及计算贷款每月还款额等功能。 建议您在CCHP.COM右上角点击注册,成功注册后您可以根据您的搜房标准,设置“同类型新房上市邮件即刻提醒“业务,及时获得您所关注房屋的第一手资讯。 这套房子(地址:30902 Palette Rd Murrieta, CA 92563)是否是您想要的?是否想要预约看房?如果需要,请联系我们,让我们专精该区域的地产经纪人帮助您轻松找到您心仪的房子。
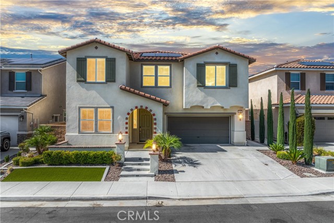
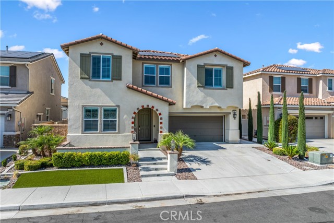
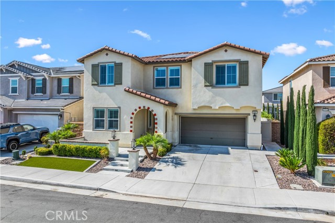
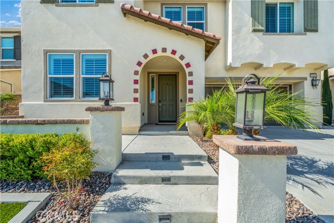
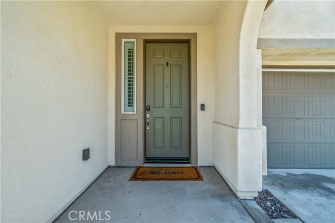
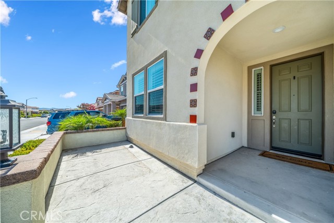
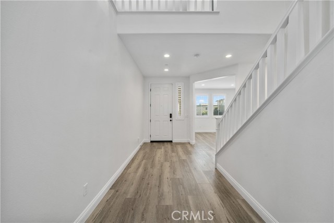
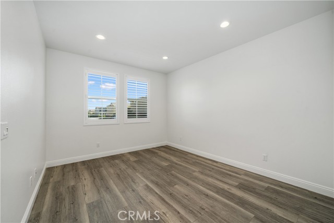
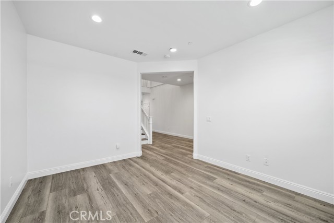
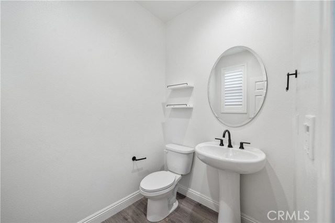
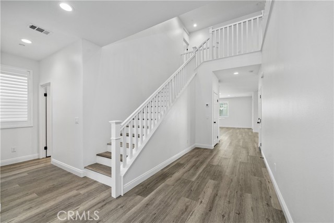
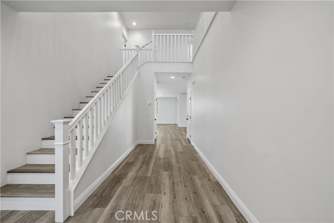
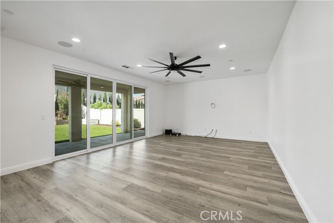
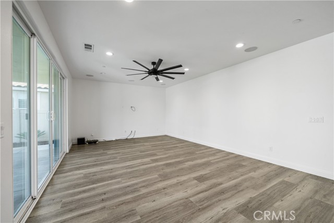
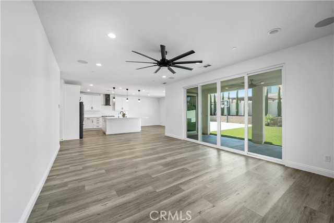
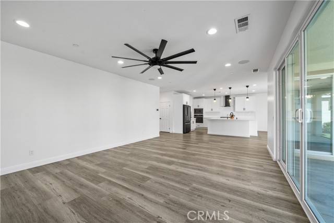
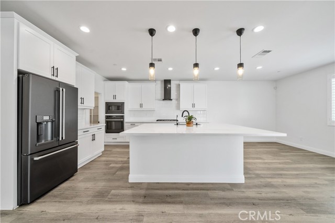
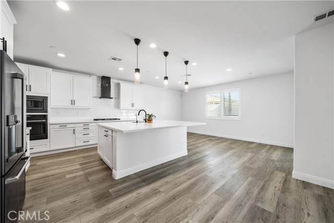
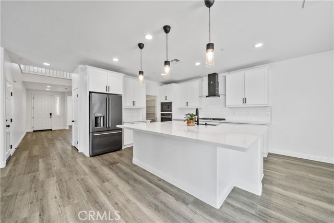
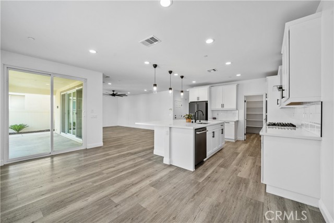
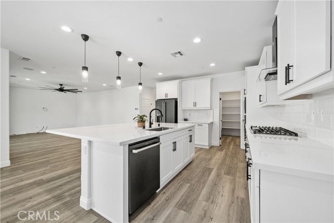
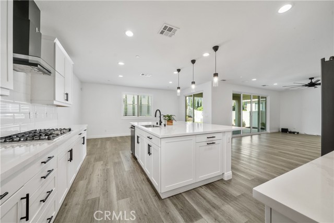
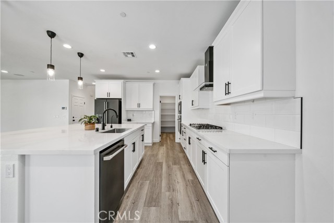
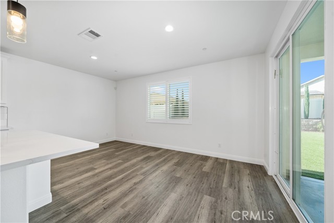
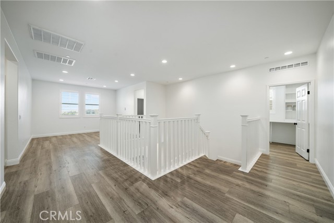
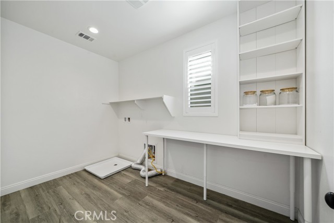
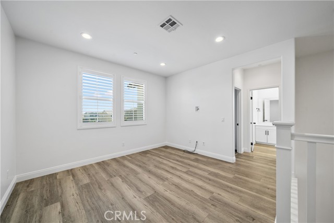
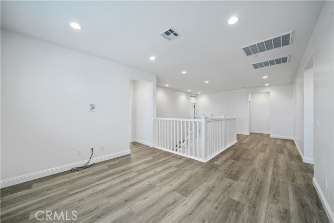
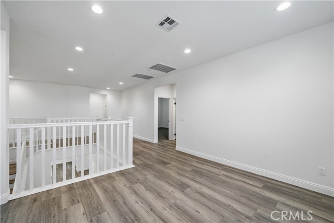
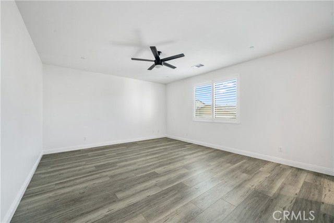
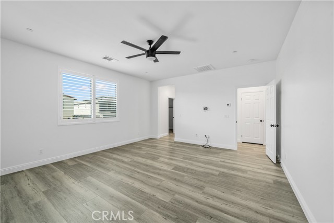
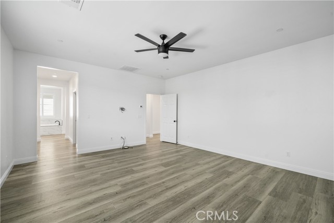
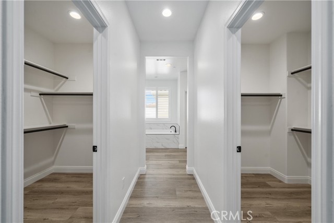
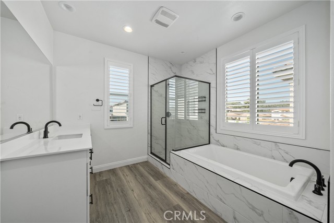
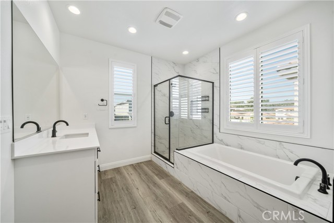
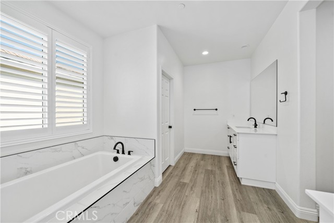
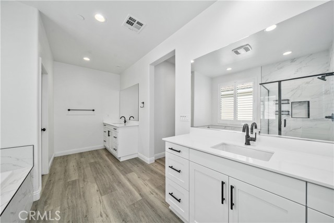
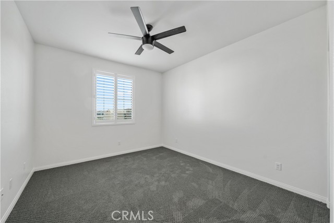
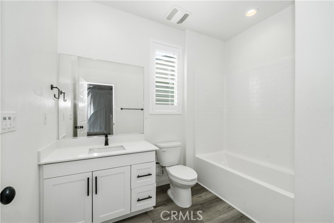
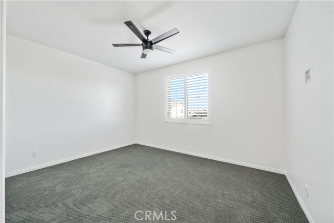
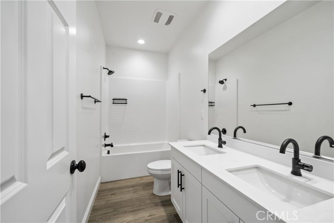
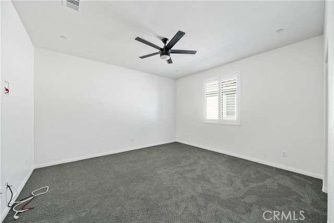
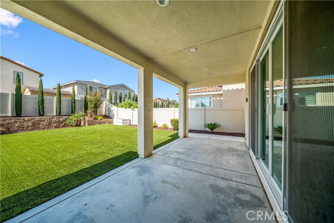
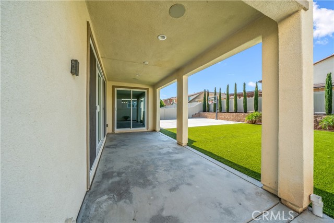
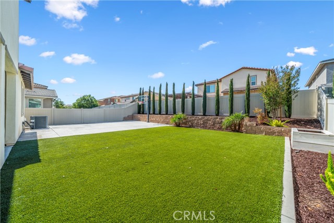
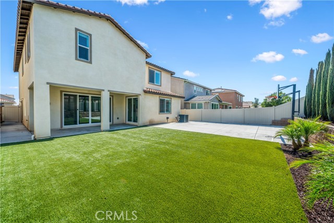
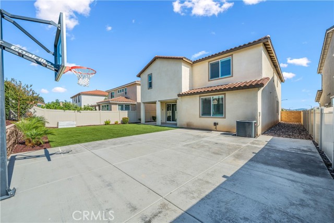
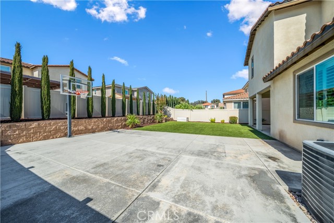
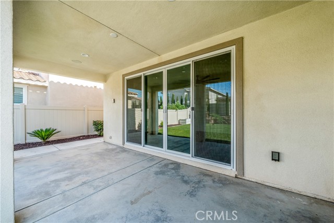
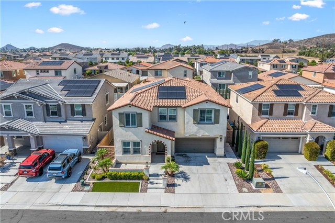
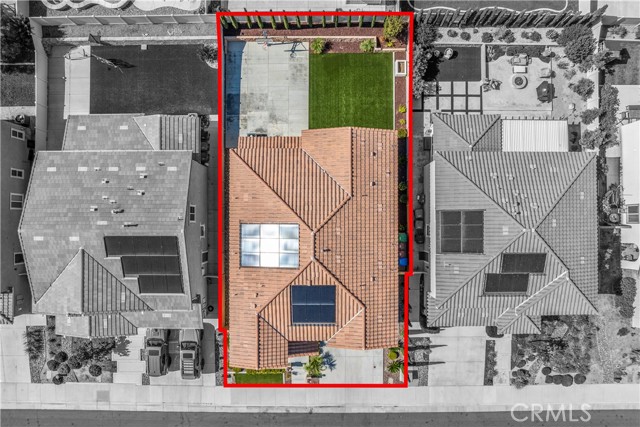
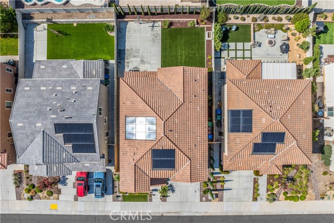
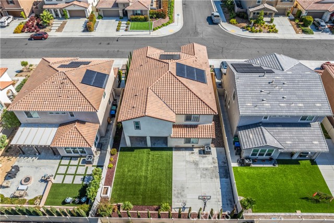
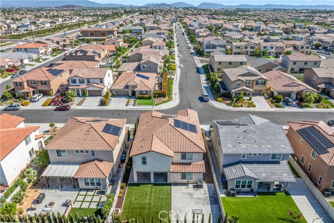
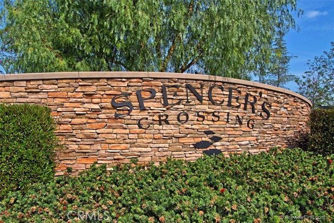
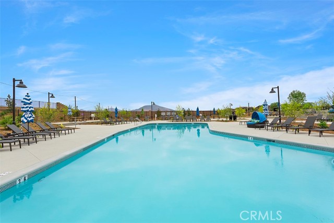
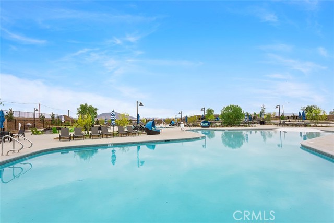
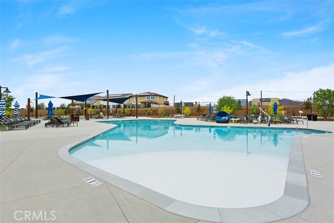
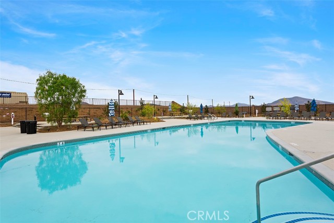
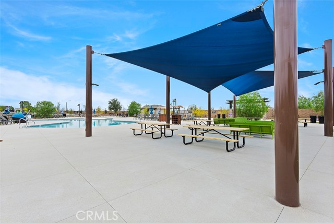
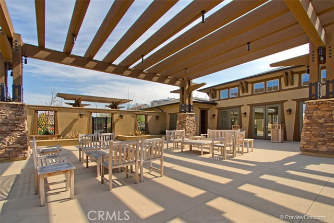
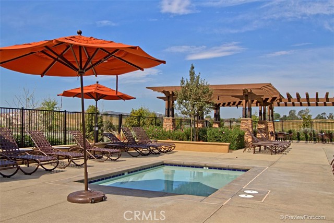
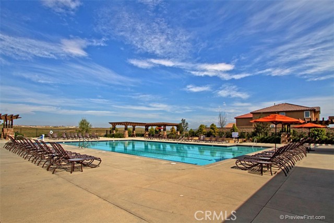
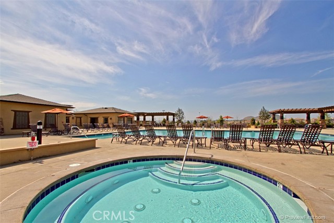
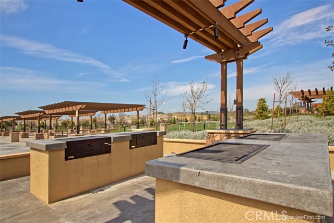
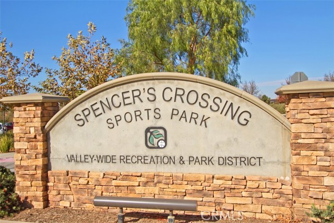
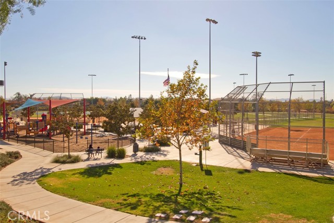
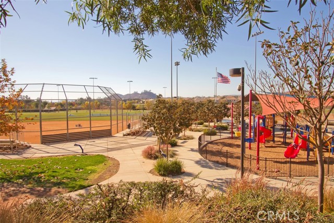
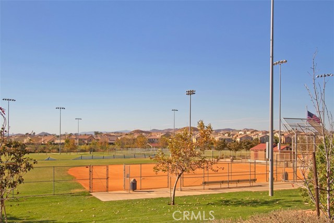
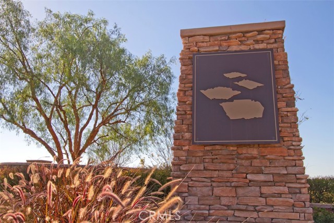
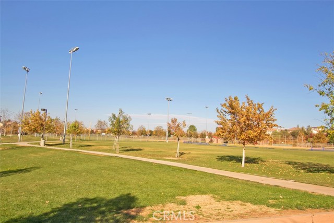
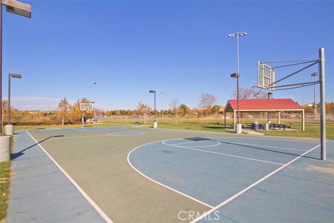
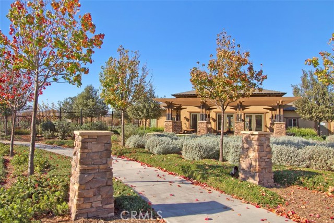
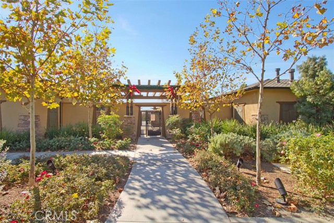
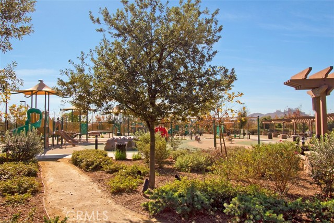

 登录
登录





