独立屋
2991平方英尺
(278平方米)
13416 平方英尺
(1,246平方米)
2017 年
$496/月
1
2 停车位
2025年10月23日
已上市 53 天
所处郡县: SL
面积单价:$513.21/sq.ft ($5,524 / 平方米)
家用电器:BIR,CO,DW,DO,MW,RF,SCO,TW
Sleek. Modern. Expansive. Welcome to the Carmel, one of the most highly-sought-after models, offering the space and luxury you deserve. Built in 2017, at 2991 sq. ft., this beautiful modern home features 3 bedrooms, 4 bathrooms, a sunroom and a Casita with private entrance. What makes this floor plan so popular is the flexibility of the main living spaces - a living room, family room and formal dining room surround the kitchen with infinite possibilities how the space is used. This particular Carmel has been highly customized with stunning engineered hardwood floors throughout, custom light fixtures, Plantation shutters (where needed) - the family room features a media/art display wall, the back patio has been completely enclosed to create a unique sunroom, and the entire property has been professionally designed with hardscape and landscaping to bring it to its full potential. Starting in the all-white kitchen of your dreams, you’ll love the top-of-the-line GE Monogram appliances including a built-in refrigerator, 6-burner gas cooktop and double wall ovens, beverage fridge, gorgeous white quartz countertops, raised panel white cabinets (many of the uppers are lighted with display glass), glossy glass tile backsplash, a large quartz island and a substantial walk-in pantry. Entertaining is a breeze - relax in the sunroom or continue outside to the custom waterfall wall with hand painted tiles and fire pit, or meander the garden paths to large sitting areas on both sides of the massive yard. Back inside, your owner’s suite awaits with a spacious bedroom and an all-white luxury spa bathroom with dual sinks, large shower with dual shower heads and seamless glass enclosure, separate Roman tub, vanity, linen storage and a fully outfitted walk-in closet with mirrored door. The guest wing features a bedroom with en-suite all-white bathroom and a self-contained Casita with private entrance, living room, bedroom and all-white spa bathroom with sink, vanity, quartz countertops and tile shower with seamless glass enclosure. Additionally, there’s a powder room, SmartSpace/laundry with built-in work station, solar, and a 2-car garage with EV charging plug. This gorgeous home, located in Trilogy Monarch Dunes, will not last long. Call us today!
中文描述
选择基本情况, 帮您快速计算房贷
除了房屋基本信息以外,CCHP.COM还可以为您提供该房屋的学区资讯,周边生活资讯,历史成交记录,以及计算贷款每月还款额等功能。 建议您在CCHP.COM右上角点击注册,成功注册后您可以根据您的搜房标准,设置“同类型新房上市邮件即刻提醒“业务,及时获得您所关注房屋的第一手资讯。 这套房子(地址:1525 Via Vista Nipomo, CA 93444)是否是您想要的?是否想要预约看房?如果需要,请联系我们,让我们专精该区域的地产经纪人帮助您轻松找到您心仪的房子。
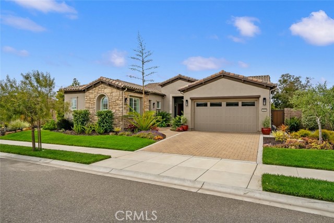
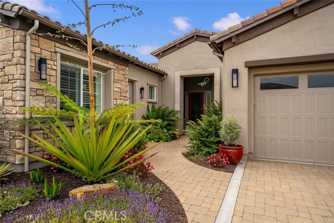
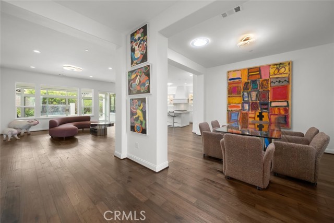
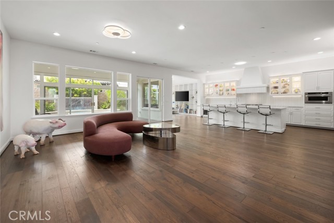
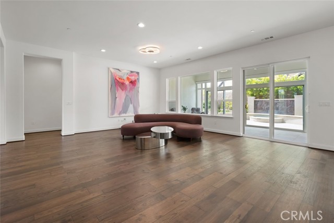
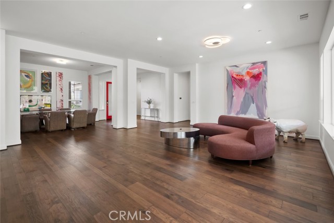
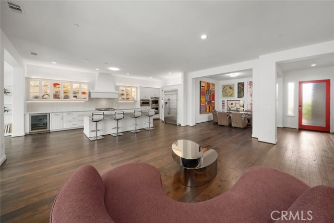
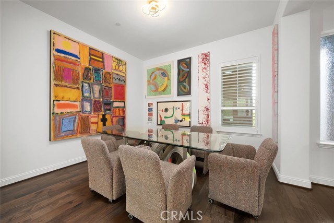
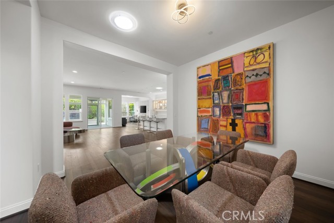
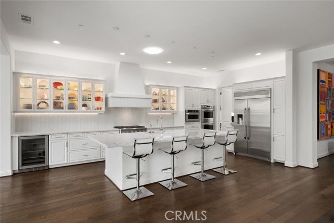
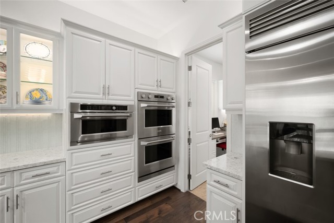
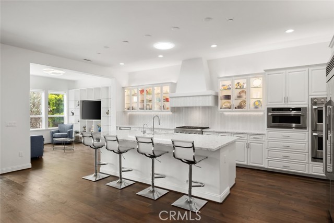
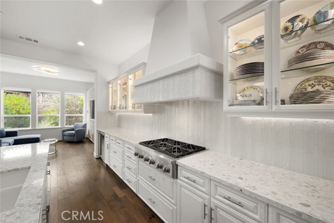
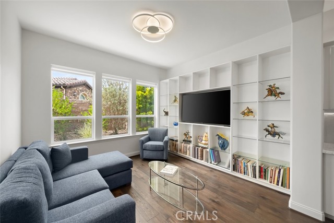
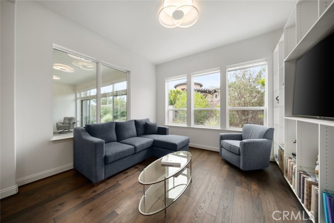
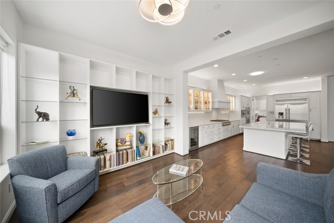
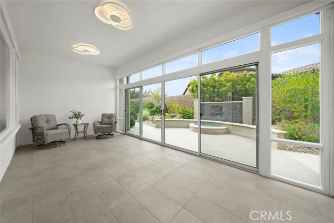
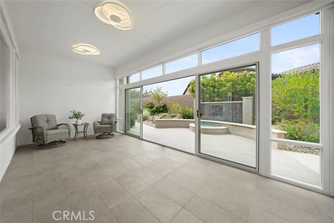
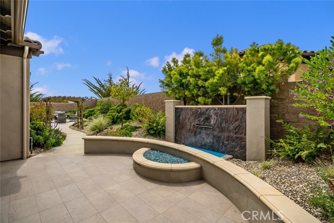
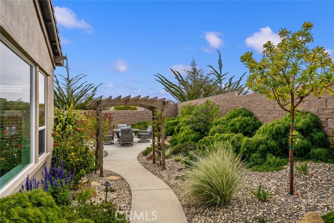
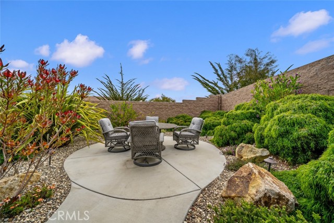
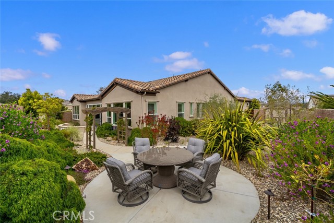
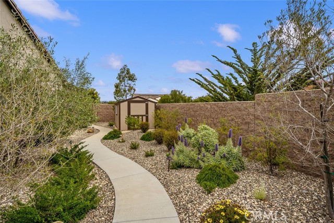
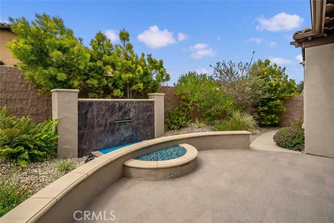
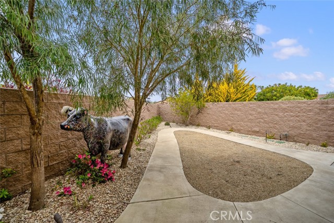
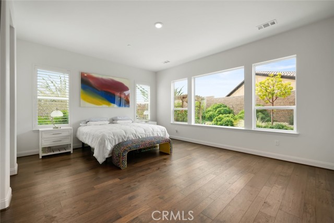
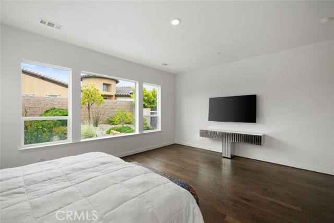
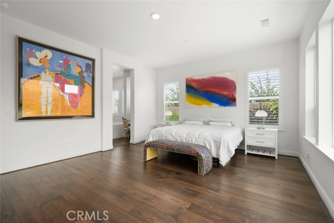
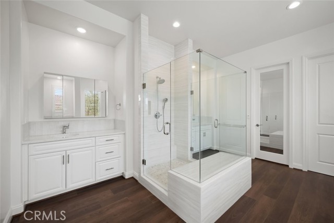
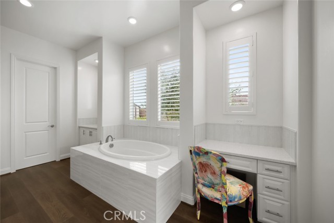
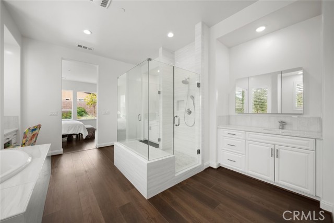
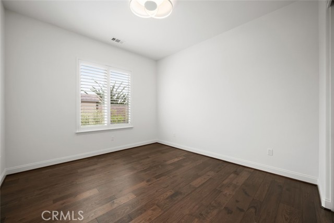
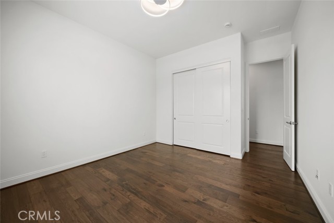
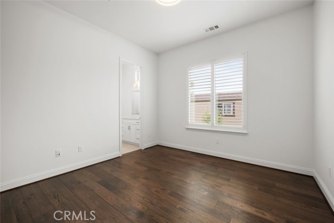
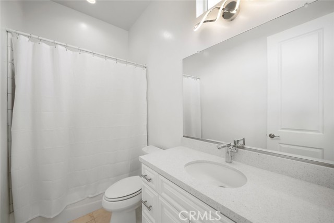
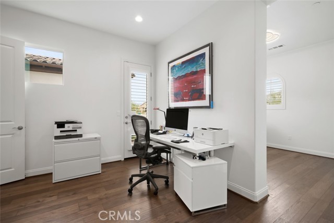
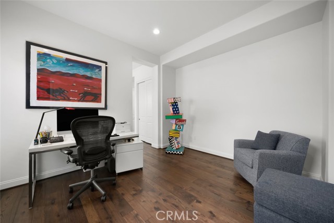
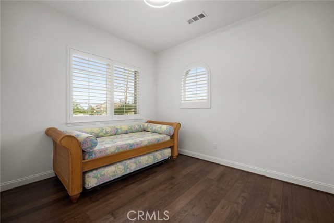
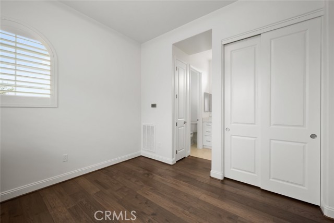
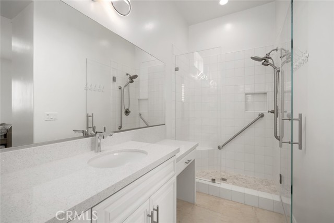
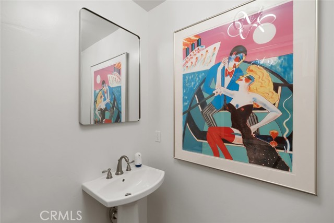
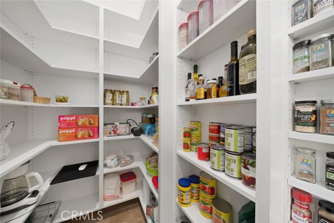
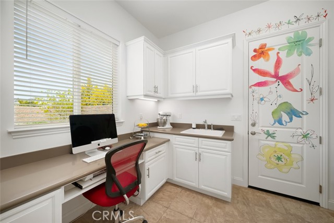
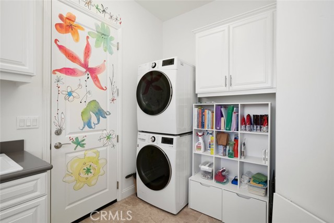
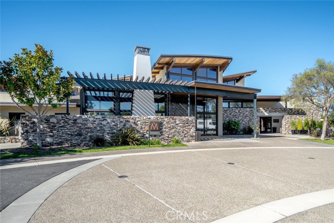
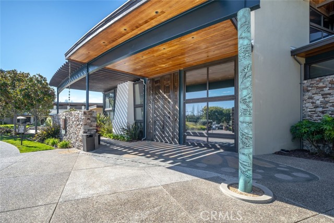
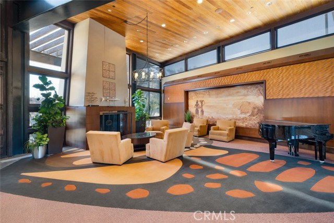
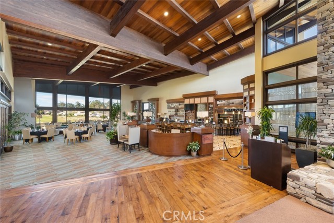
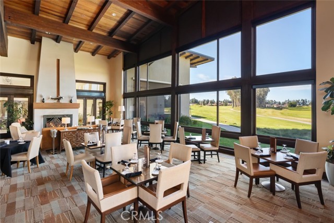
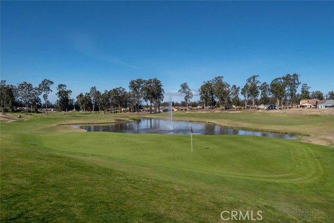
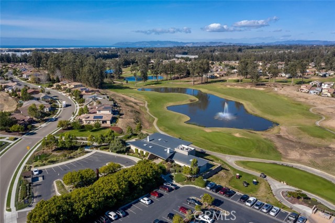
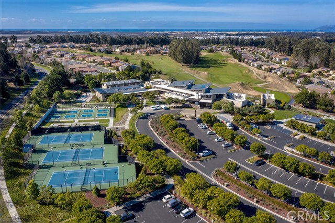
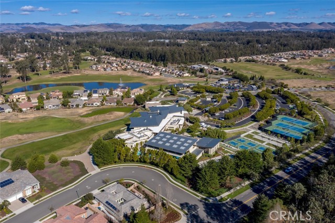
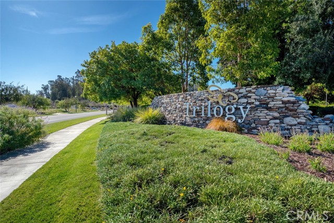

 登录
登录





