独立屋
7622平方英尺
(708平方米)
23375 平方英尺
(2,172平方米)
1980 年
无
3
3 停车位
2025年04月25日
已上市 41 天
所处郡县: OR
建筑风格: SEE
面积单价:$799.66/sq.ft ($8,607 / 平方米)
家用电器:BBQ,BIR,DW,DO,GR,RF,TW
车位类型:GA,TDG,GP,PVT
Awe inspiring 180 degree views from Tustin to the Pacific, this 7,622 sf architectural masterpiece at the end of a cul-de-sac is perched on a beautifully landscaped half-acre site in the estates of Tustin Hills. Designed by celebrated architect Ron Yeo, the Pasadena/USC style home boasts a broad open floor plan on multiple floating levels with intimate living spaces highlighted by exposed wood and beam design and high ceilings with all important rooms designed around the spectacular views and integrated indoor and outdoor spaces. A large bright living room with fireplace has an adjacent formal dining room with crystal chandelier and wrap around deck. A convertible office/library with copper fireplace and bookcase is below. The kitchen space includes a breakfast nook, owners’ desk and an open introduction to the main living areas below. An enticing entertaining space includes a full bar with dishwasher, a player piano with 100 music rolls, reel to reel tape system and more. Descending to the right of the kitchen leads to a private tasting room with a temperature controlled 400+ bottle wine cellar; a few steps to the left of the kitchen is a cozy family space with fireplace, bookcases, kids nook and direct access to the large entertaining deck boasting a resort style natural rock waterfall and solar-heated pool, spa and built-in BBQ, with views. Situated between the Tasting Room and convertible library is a sauna, bathroom, second family room with pool table, bar with pool deck access and a fitness space with floor to ceiling mirror and ballet barre. The master bedroom boasts a fireplace, views, speakers, high ceilings and a large closet with a stand-alone 12 drawer built in. The master bath impresses with a 2 head shower, spa tub, double sinks, garden feature, skylight and chandelier. Significant other highlights include 2 en suite bedrooms with private patios, a 4th bedroom with adjacent bath, an atrium garden retreat with water feature, 3 car garage with extensive built-in storage cabinets and workbench, integrated alarm and intercom system, central vacuum, 2 tankless water heaters, 4 furnaces, 4 a/c units, 2 skylights and hardwood floors to name just a few of the many luxury features of this estate. The home’s exterior was painted in 2023 with new decks in the last 4 years. A key safety feature provides crucial wildfire protection with an integrated roof sprinkler system and strategically located controls in the master bedroom and garage.
中文描述
选择基本情况, 帮您快速计算房贷
除了房屋基本信息以外,CCHP.COM还可以为您提供该房屋的学区资讯,周边生活资讯,历史成交记录,以及计算贷款每月还款额等功能。 建议您在CCHP.COM右上角点击注册,成功注册后您可以根据您的搜房标准,设置“同类型新房上市邮件即刻提醒“业务,及时获得您所关注房屋的第一手资讯。 这套房子(地址:10841 Hideaway Dr North Tustin, CA 92705)是否是您想要的?是否想要预约看房?如果需要,请联系我们,让我们专精该区域的地产经纪人帮助您轻松找到您心仪的房子。
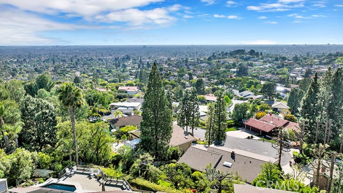
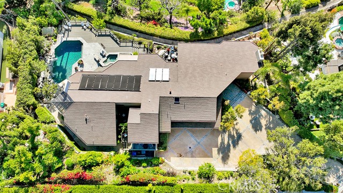
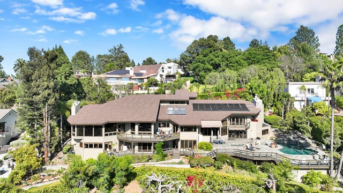
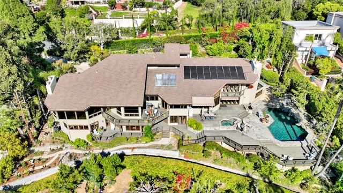
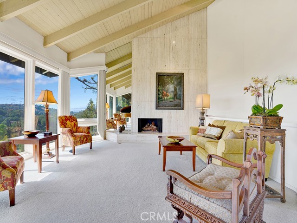
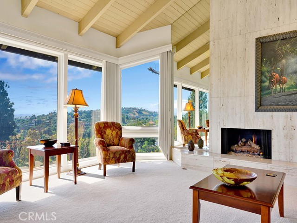
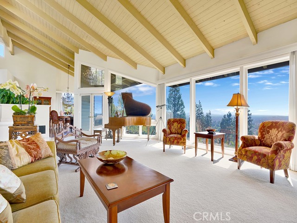
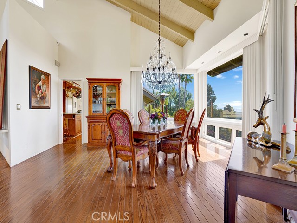
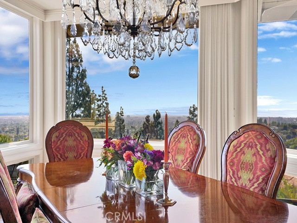
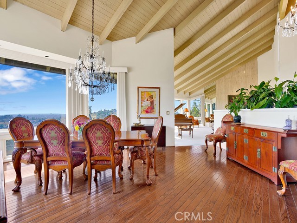
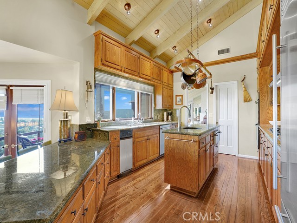
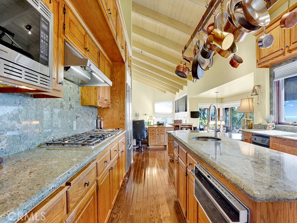
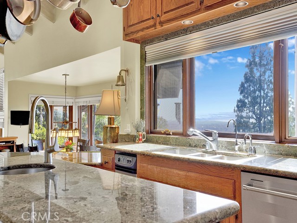
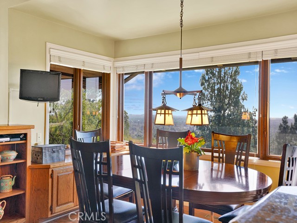
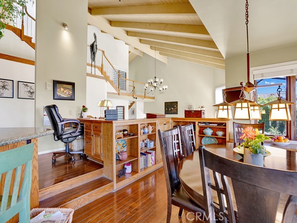
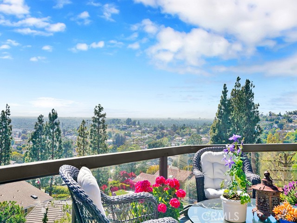
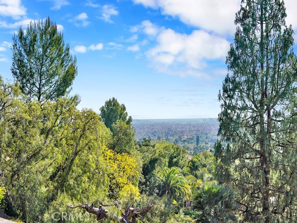
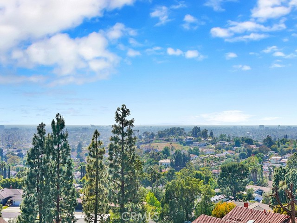
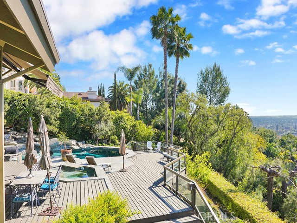
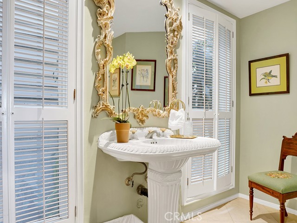
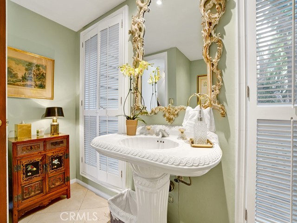
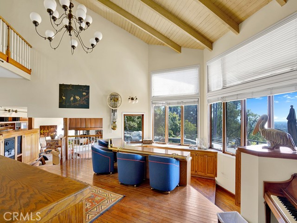
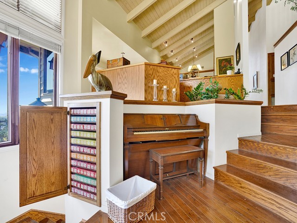
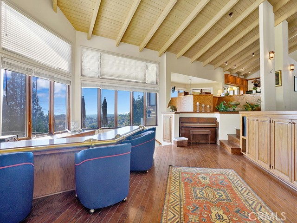
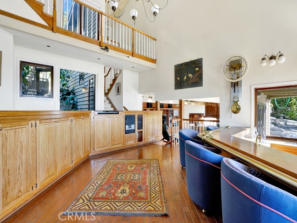
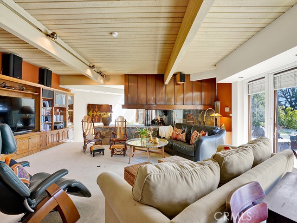
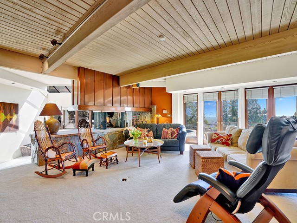
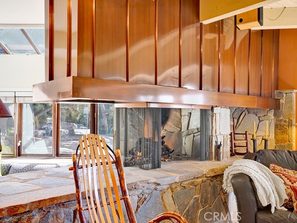
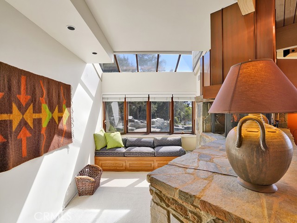
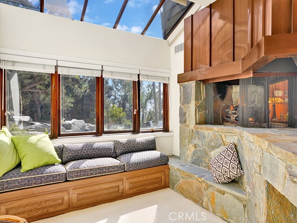
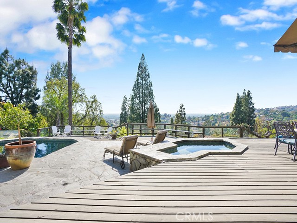
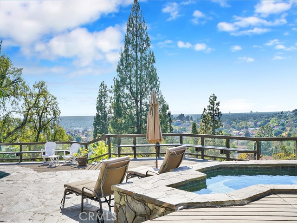
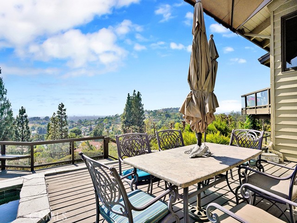
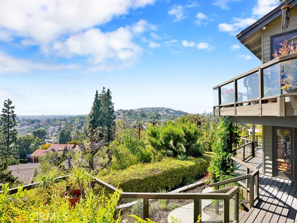
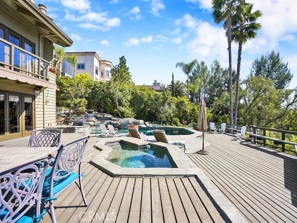
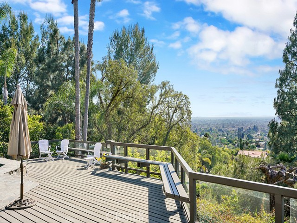
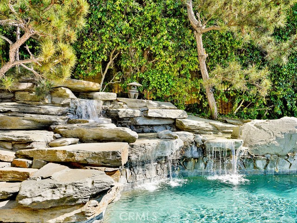
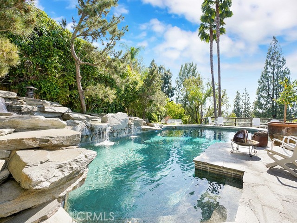
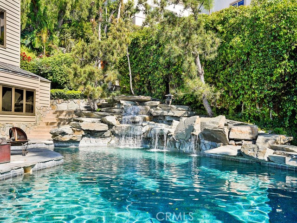
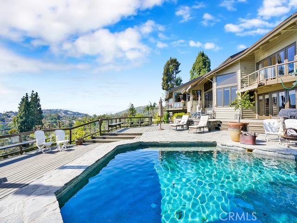
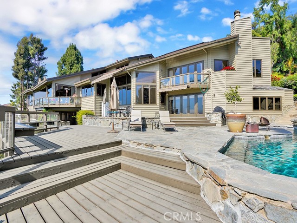
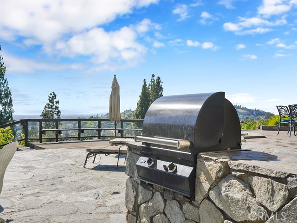
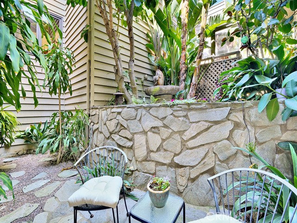
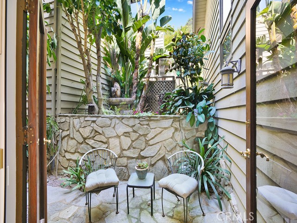
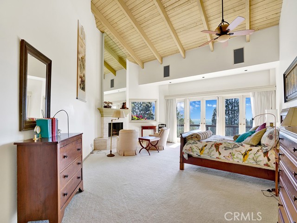
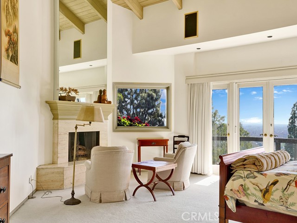
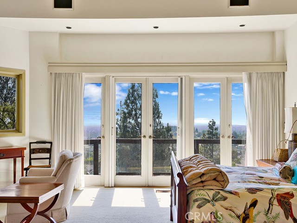
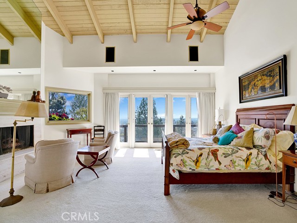
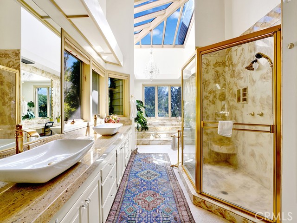
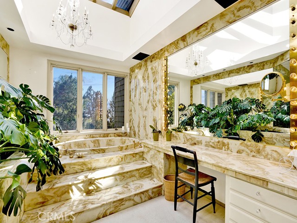
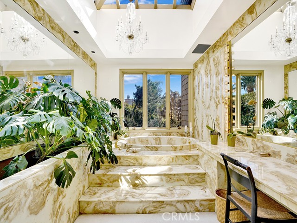
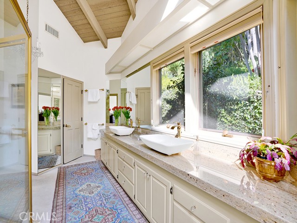
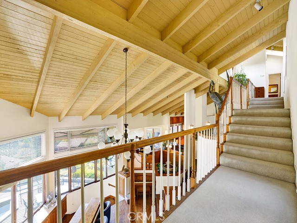
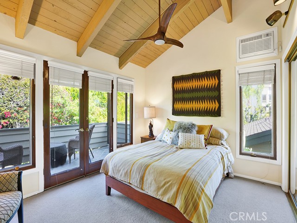
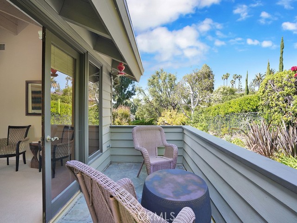
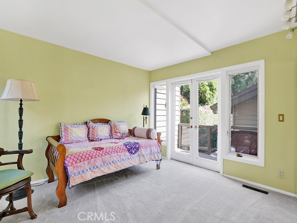
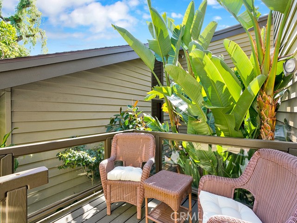
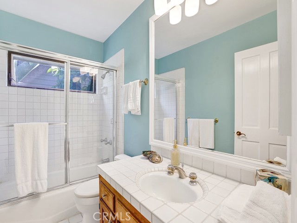
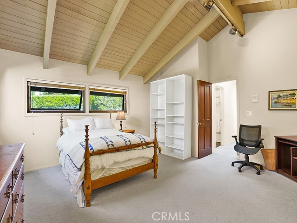
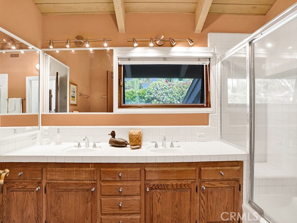
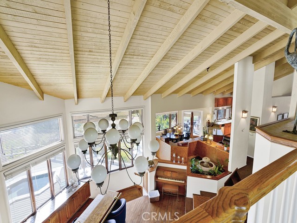
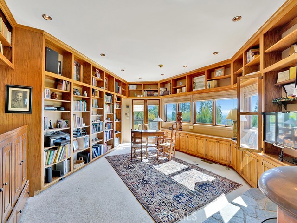
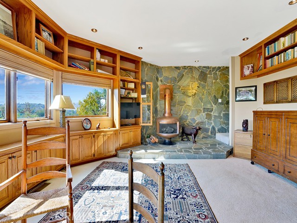
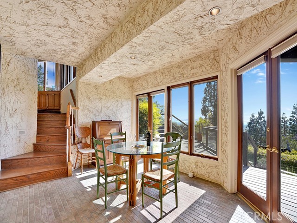
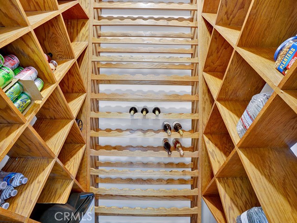
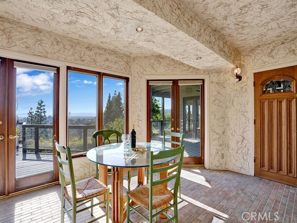
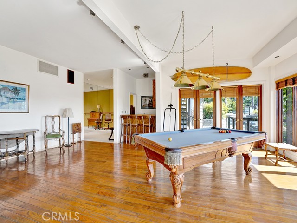
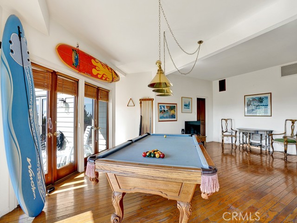
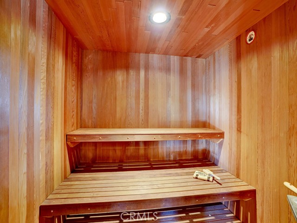

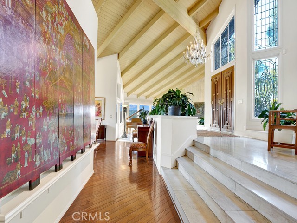
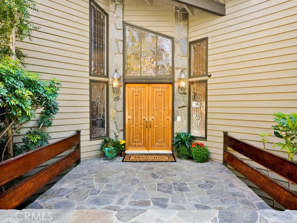
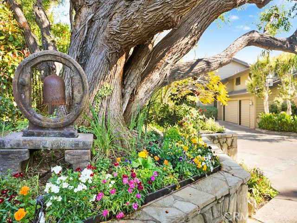
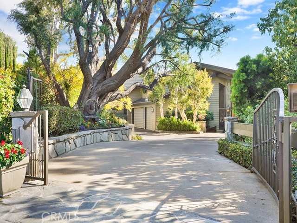
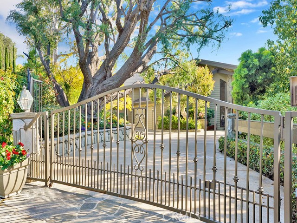

 登录
登录





