独立屋
4315平方英尺
(401平方米)
20037 平方英尺
(1,861平方米)
1989 年
$310/月
1
3 停车位
2025年06月27日
已上市 34 天
所处郡县: VE
建筑风格: TRD
面积单价:$670.92/sq.ft ($7,222 / 平方米)
家用电器:DW,FZ,VEF,RF,GD,MW,HOD
车位类型:GA,GAR
Reimagined, not just remodeled - this single-story home is the essence of Casual California Style and the largest Oak Park home. Situated on a cul-de-sac in the Oak Park enclave, neighboring Agoura Hills, North Ranch and Westlake Village. This home encompasses the best of modern elegance while being inviting, comfortable, and effortlessly stylish. Living areas are all adjacent to the foyer and main hall, with a substantial game/bonus room, formal living and dining rooms. The kitchen and family room overlooking the pool and lush yard. The formal living/dining rooms are open, airy, and light filled with vaulted ceilings. This space encourages both intimate or larger entertaining options. The vaulted ceiling transitions to flat a ceiling at the dining room, defining the space. Just inside the entrance is the game/bonus room that features a 7-speaker surround sound set up, space for billiards, gaming, and movies. Finally, the comfortable - yet chic family room, chef's kitchen, and informal dining area all overlook the pool, towering pines, and oaks with direct access to the outdoor entertainment areas and BBQ center.The primary suite is serene and spacious with two large walk-in closets and a spa-like ensuite bath. The primary bath features a freestanding slipper tub, long two sink vanity, private w.c., and an elegant and spacious shower. There are four secondary ensuite bedrooms - all with walk-in or large wardrobe closets and remodeled private bathrooms. Two of the secondary bedrooms are located off the hall leading to the primary suite and the other two are off the game/bonus room. Surrounded by tall pines and oak trees, privacy abounds in the back yard that includes a gorgeous pool with serene waterfalls and spa. The covered patio incorporates several areas of seating: alfresco dining near the BBQ center, casual seating on the opposite side, and a circular fire pit with a flat screen television. Created to enjoy a quiet dinner, a boisterous pool party, or host the playoffs - this backyard has it all.The light color palette combined with natural materials of stone and wood create a home that is right for living and entertaining in the long term. In addition, there is an owned Panasonic solar system with two Tesla Powerwall units and an EV charger. The pool was recently remodeled with custom mosaic tile, pebble tec, and a newer heater. The yard was recently re-landscaped with a new irrigation and drainage system that features a combination of drip and sprinklers.
中文描述
选择基本情况, 帮您快速计算房贷
除了房屋基本信息以外,CCHP.COM还可以为您提供该房屋的学区资讯,周边生活资讯,历史成交记录,以及计算贷款每月还款额等功能。 建议您在CCHP.COM右上角点击注册,成功注册后您可以根据您的搜房标准,设置“同类型新房上市邮件即刻提醒“业务,及时获得您所关注房屋的第一手资讯。 这套房子(地址:4953 Kilburn Ct Oak Park, CA 91377)是否是您想要的?是否想要预约看房?如果需要,请联系我们,让我们专精该区域的地产经纪人帮助您轻松找到您心仪的房子。
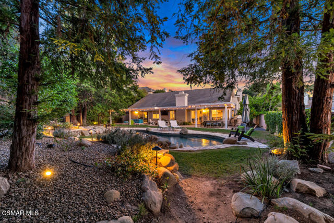
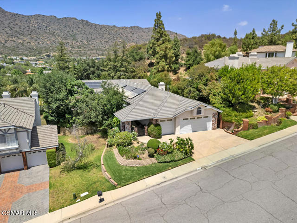
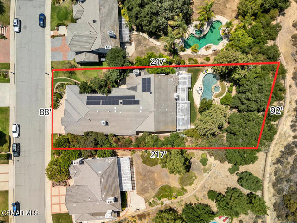
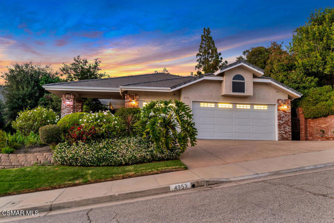
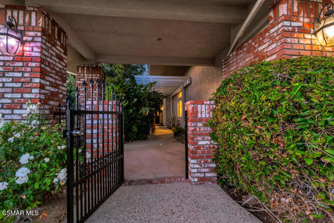
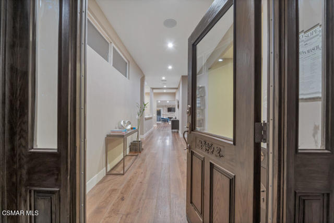
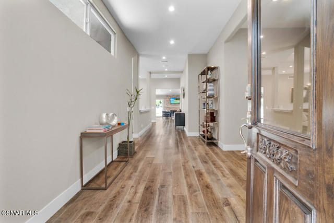
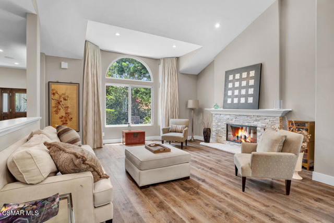
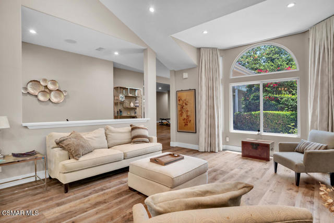
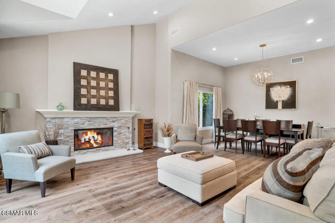
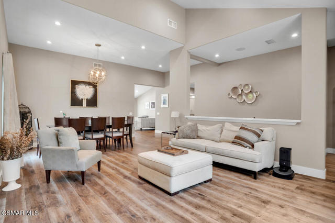
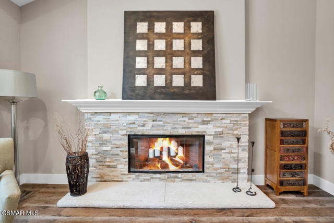
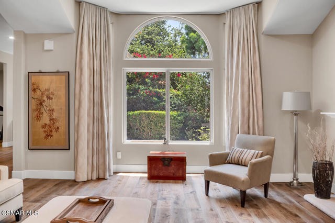
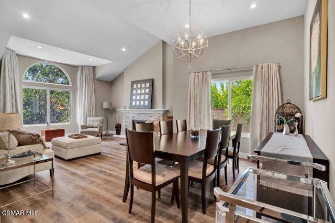
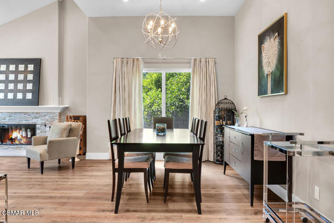
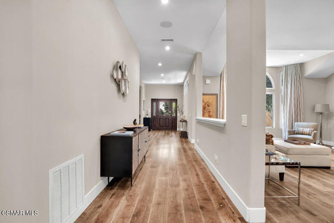
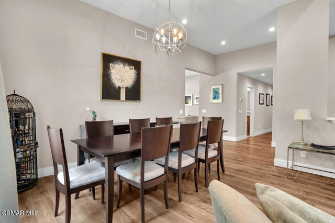
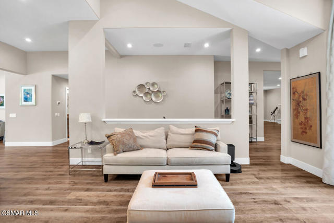
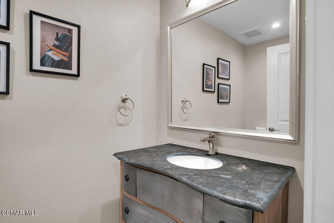
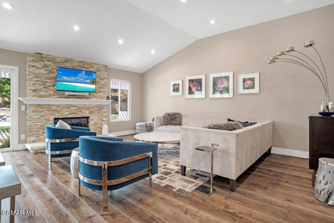
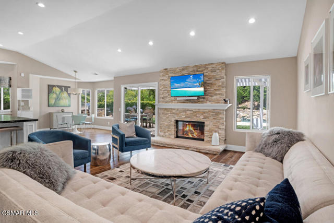
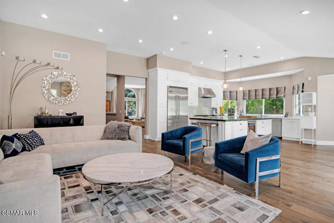
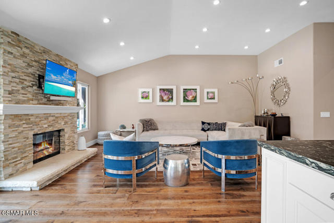
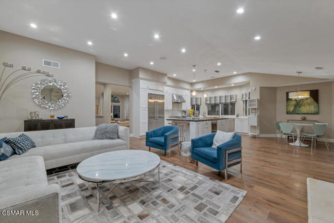
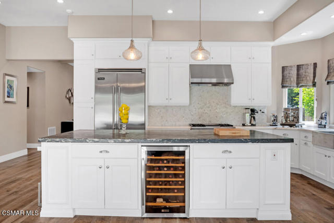
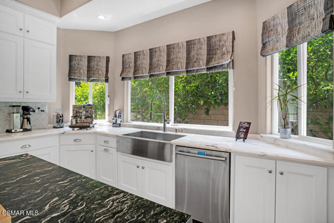
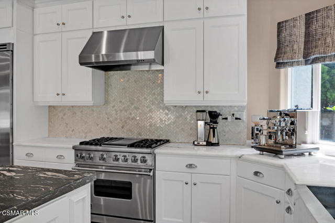
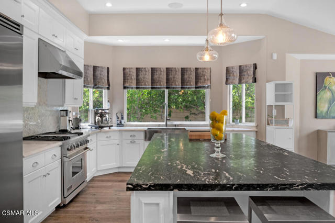
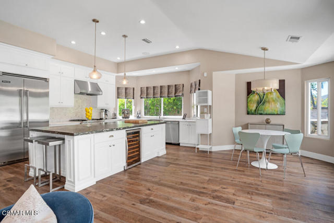
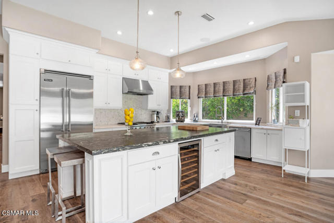
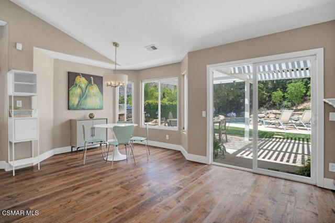
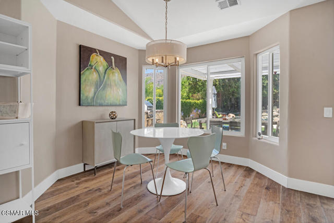
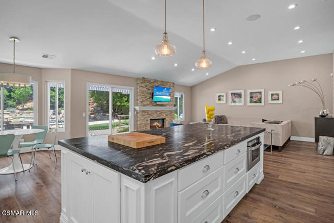
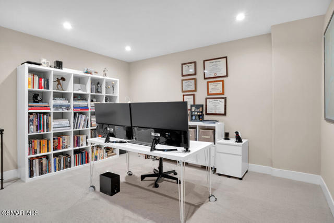
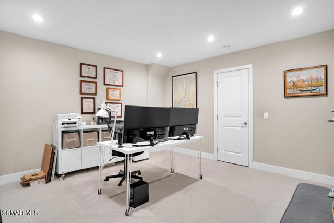
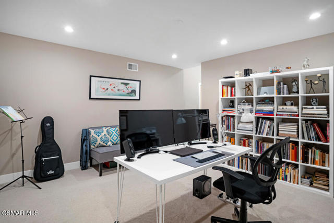
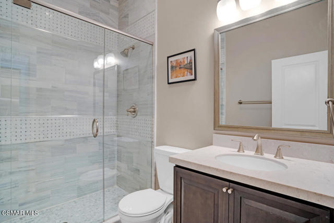
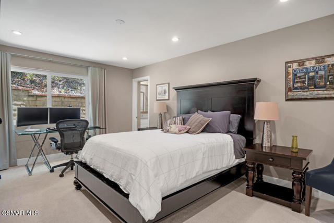
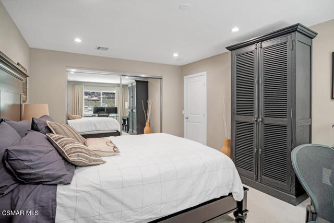
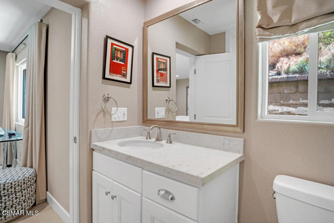
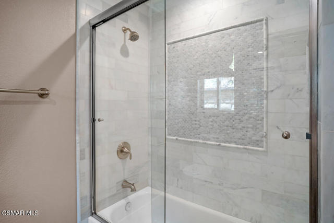
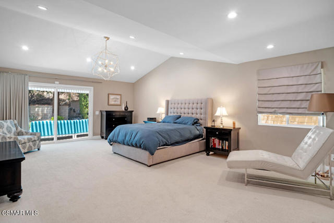
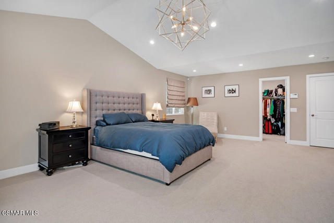
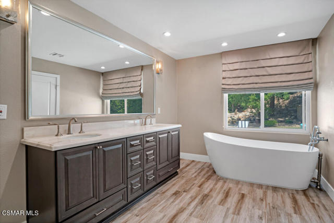
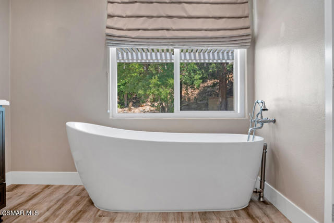
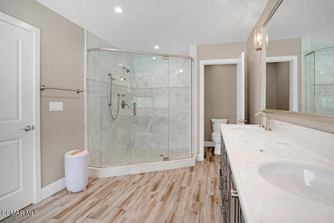
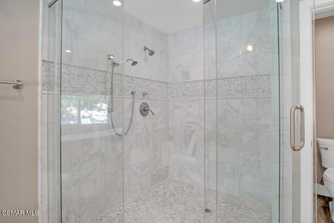
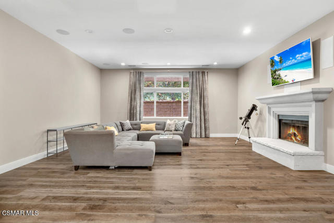
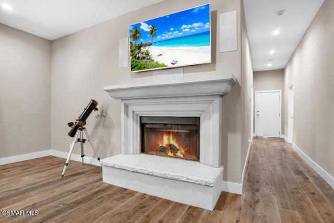
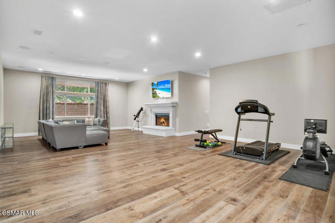
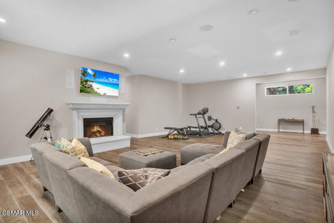
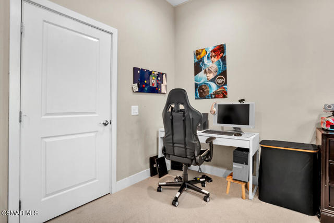
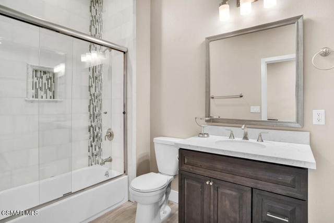
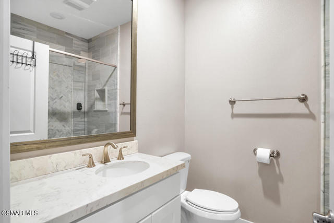
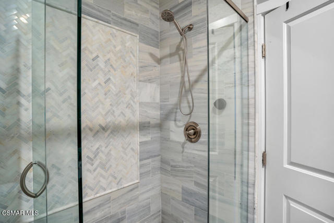
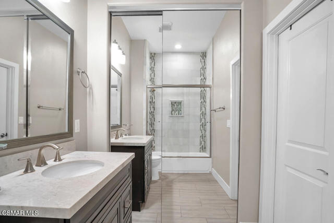
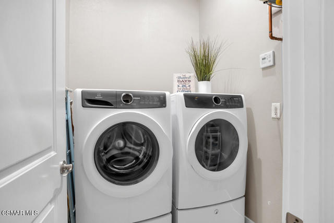
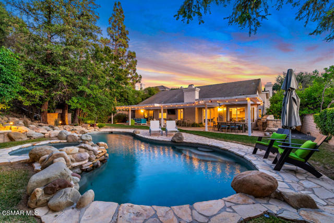
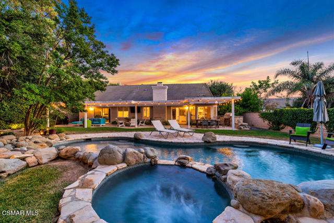
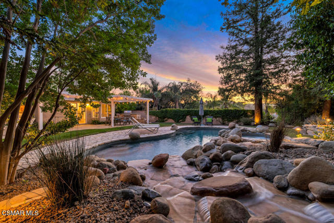
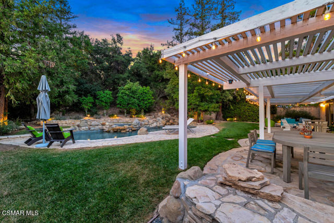
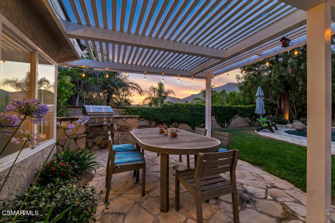
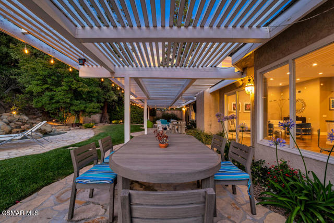
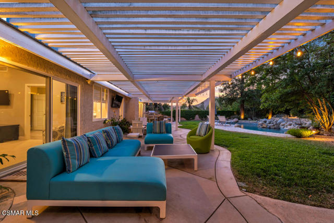
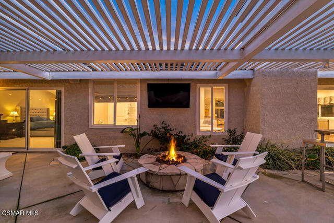
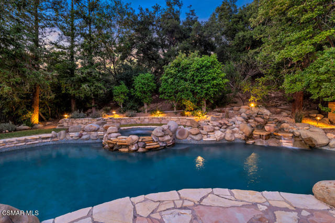
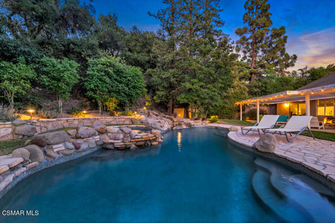
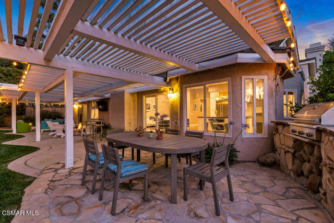
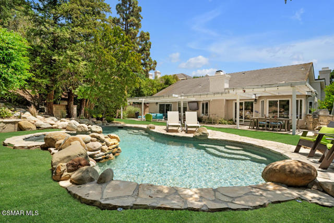
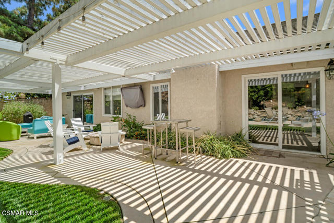
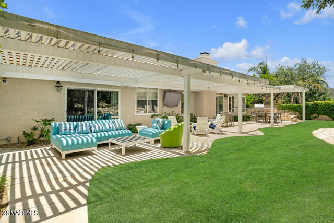
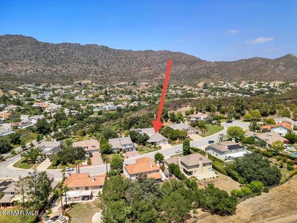
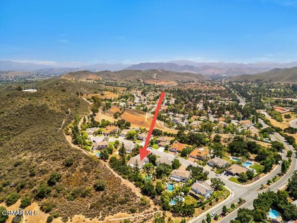
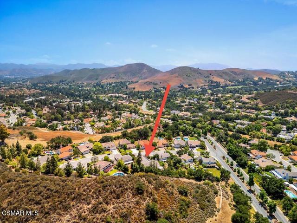
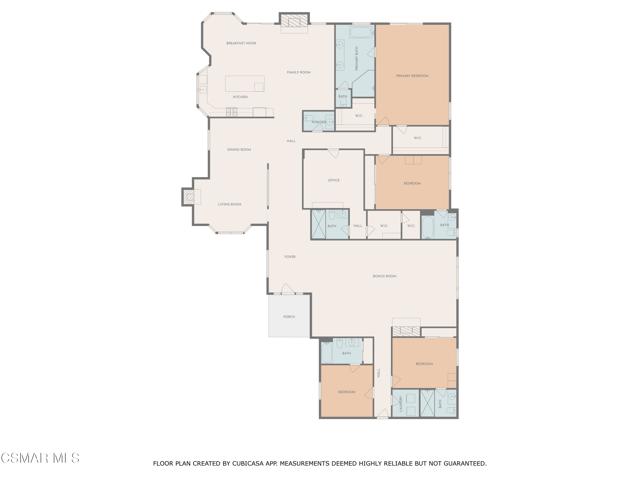

 登录
登录





