独立屋
704平方英尺
(65平方米)
924 平方英尺
(86平方米)
1911 年
无
2
1 停车位
2025年05月19日
已上市 62 天
所处郡县: SB
建筑风格: COT
面积单价:$710.23/sq.ft ($7,645 / 平方米)
家用电器:CO,DW,GO,GS,MW,RF,WHU
车位类型:GA,GAR,FEG,SDG,GDO,ND,PVT
"The Carriage House", located in a quiet section, on Carriage alley between E & F streets and Fern & Vine ave. was built by W. O. Campbell in 1911. A rare opportunity. Own a piece of history. This current single family home was originally designed to hold three horse-drawn carriages or early automobiles. A hayloft was built on the second floor. In 2000 it was completely restored by a well-known local artist, Rick Caughman, who was using it as a studio and living space. It was designed by the acclaimed Claremont architect Fred W. McDowell. McDowell left an impressive legacy with places like the Pomona College House, The Claremont Tennis Club, and the First Church of Christ in Claremont. Maintaining the Historic integrity of the Carriage House, this residence offers tall ceilings, 9 feet on the lower level and 12 feet upstairs. The lower level provides a living area, an industrial kitchen, and an outside patio. In the corner stands an energy efficient pot-bellied stove that provides ample heat. A wrought Iron Spiral staircase ascends to the second level featuring an open flexible living space with oak hardwood floors, vaulted beamed ceilings, six windows, four sky lights, and a full bathroom. The exterior projects the original charm of the rustic Carriage House, including a one car attached garage. Noted artist, Dan Romero was commissioned to create the Wrought Iron fence providing privacy. The city of Ontario designated this property Historic, Landmark No. 7. Property is eligible for the Mills Act considerably reducing the buyer’s property tax. Recent improvements include: newer roof (Presidential Shake with 50 year warranty), four skylights, interior pendant lights, exterior paint, repaved the driveway with reinforced rebar, painted the front Wrought Iron fence, added white vinyl side fences, new façade on the front barn doors, new water heater, reverse osmosis water system installed in kitchen, whole house fan, mini split heater and air conditioner system, and an outside washer and dryer custom enclosure that matches the house – all permitted by the city of Ontario and approved by the Ontario Historical Society. Appliances include new refrigerator, microwave, stove/oven, and new washer and dryer. Seller welcomes conventional, FHA, VA, or all cash financing. Don't miss the 3D Property Video Tour!!
中文描述
选择基本情况, 帮您快速计算房贷
除了房屋基本信息以外,CCHP.COM还可以为您提供该房屋的学区资讯,周边生活资讯,历史成交记录,以及计算贷款每月还款额等功能。 建议您在CCHP.COM右上角点击注册,成功注册后您可以根据您的搜房标准,设置“同类型新房上市邮件即刻提醒“业务,及时获得您所关注房屋的第一手资讯。 这套房子(地址:520 N Vine Rear Av Ontario, CA 91761)是否是您想要的?是否想要预约看房?如果需要,请联系我们,让我们专精该区域的地产经纪人帮助您轻松找到您心仪的房子。
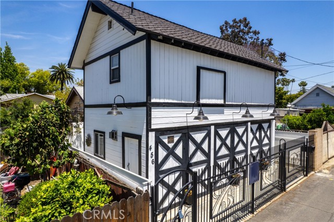
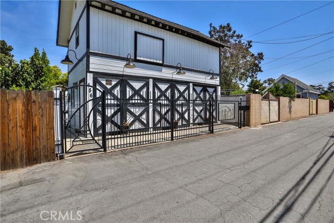
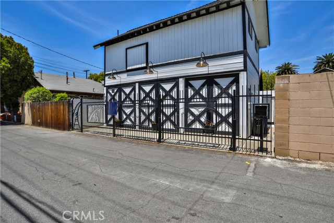
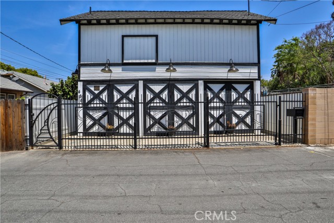
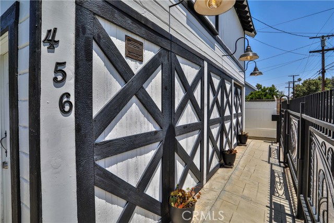
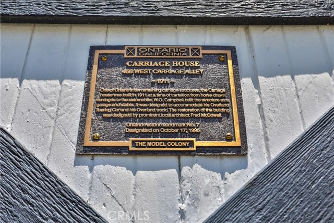
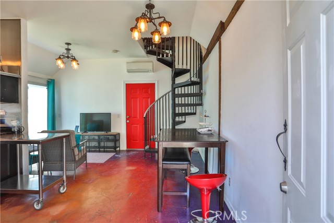
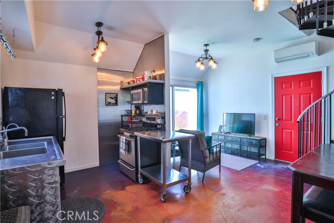
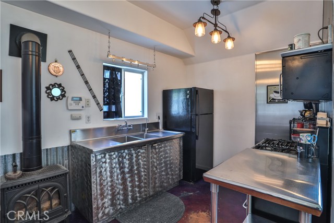
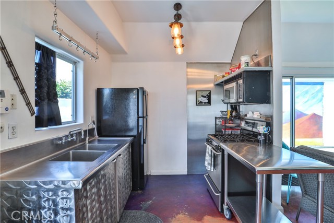
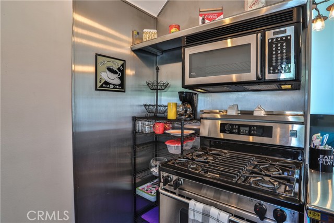
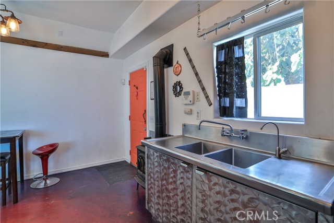
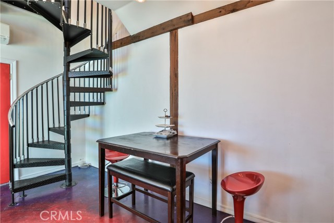
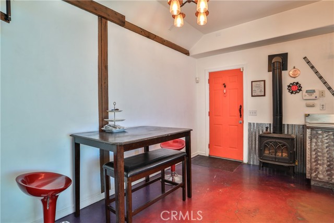
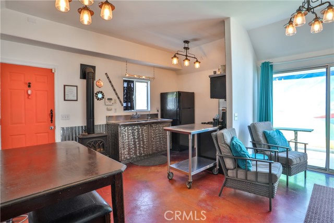
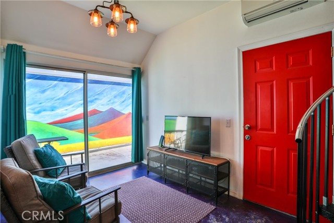
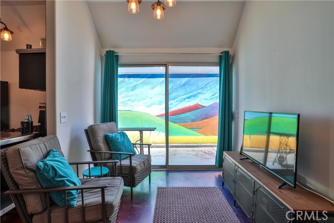
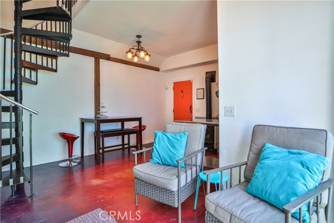
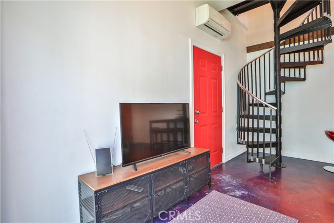
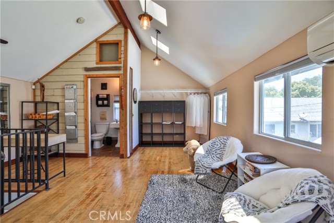
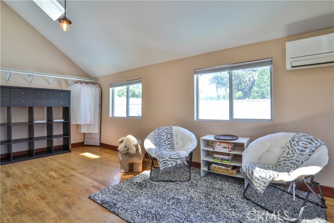
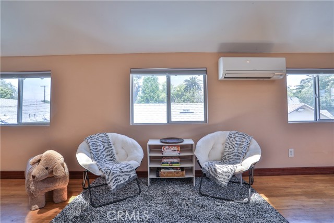
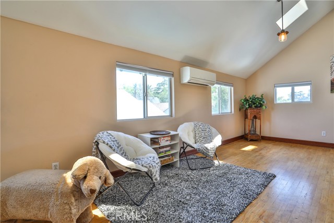
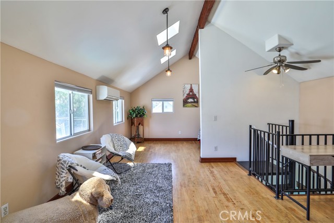
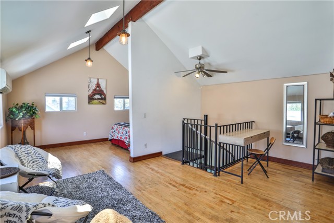
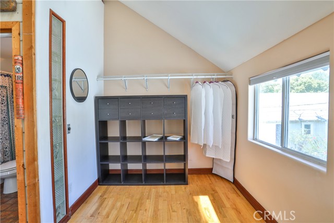
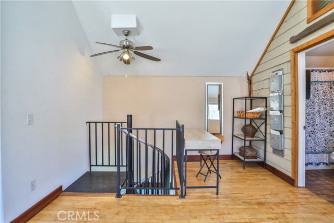
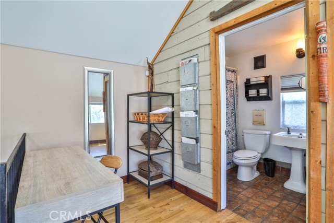
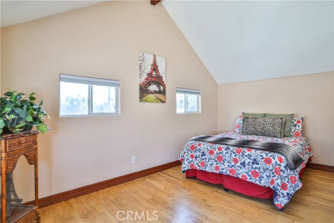
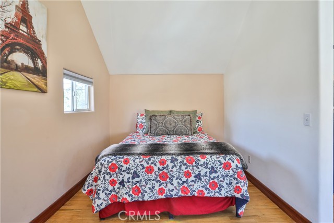
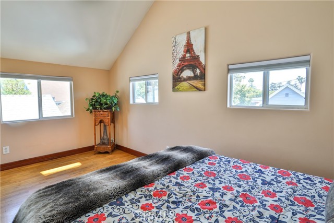
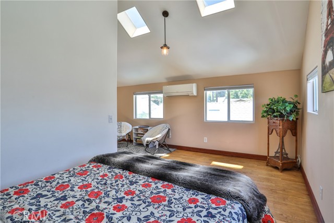
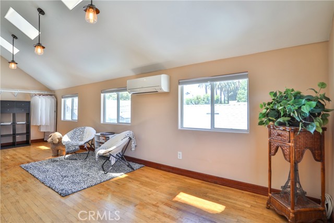
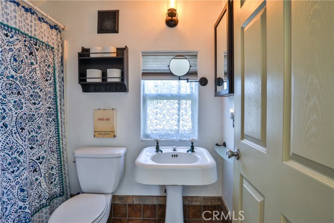
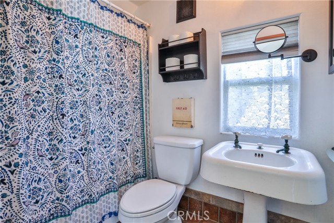
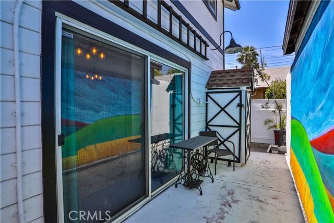
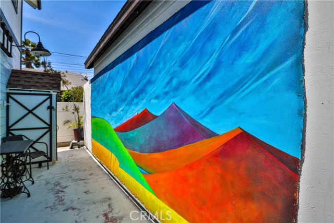
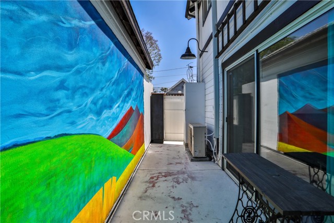
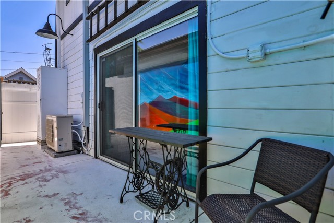
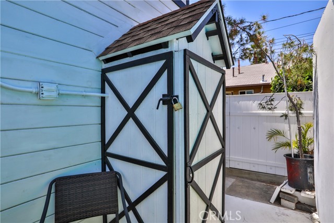
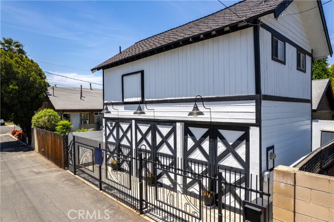
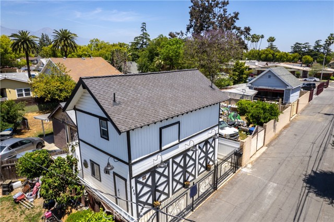
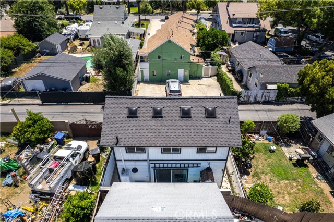
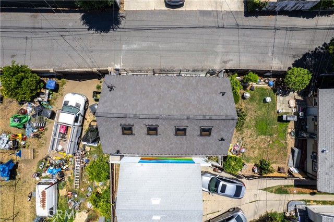
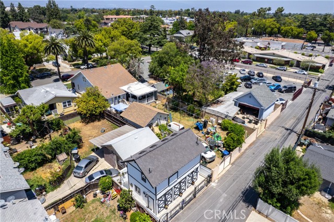
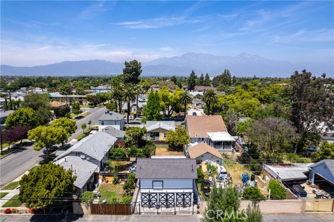

 登录
登录





