独立屋
4225平方英尺
(393平方米)
36000 平方英尺
(3,345平方米)
1942 年
无
2 停车位
2025年07月24日
已上市 11 天
所处郡县: CC
建筑风格: TUD
面积单价:$992.90/sq.ft ($10,687 / 平方米)
车位类型:GAR,OFFS
This Tudor-style home, near the end of a quiet cul-de-sac adjacent to the Orinda Country Club, offers tranquility and luxury. Surrounded by manicured gardens, the home includes a living room with a wood-burning fireplace, distinctive oak hardwoods, and garden views on three sides. The formal dining room easily seats 10. The chef’s kitchen offers elegant counters, Viking and other elite appliances, and a breakfast nook with a wood-burning fireplace. The principal suite, just steps above the main level, features an oversized shower, freestanding tub, and dual closets. The other main-floor bedroom equally could be reconfigured as a large and elegant office. Upstairs, two additional bedrooms (each with its own bathroom) are connected by a family/play room with a built-in work station. The sun-splashed bluestone patio outside leads to a remarkable outdoor pavilion, assuring the best of indoor-outdoor living with a Wolf grill, fireplace, spacious dining area, refrigerator, and dishwasher. The patio leads to a hillside ADU/studio. Other features include a home gym, a laundry room with LG appliances, and ample storage. With its blend of architectural charm, thoughtful modern updates, and a gorgeous garden setting, this private sanctuary is ready to welcome its next fortunate owner.
中文描述
选择基本情况, 帮您快速计算房贷
除了房屋基本信息以外,CCHP.COM还可以为您提供该房屋的学区资讯,周边生活资讯,历史成交记录,以及计算贷款每月还款额等功能。 建议您在CCHP.COM右上角点击注册,成功注册后您可以根据您的搜房标准,设置“同类型新房上市邮件即刻提醒“业务,及时获得您所关注房屋的第一手资讯。 这套房子(地址:9 El Sueno Orinda, CA 94563)是否是您想要的?是否想要预约看房?如果需要,请联系我们,让我们专精该区域的地产经纪人帮助您轻松找到您心仪的房子。
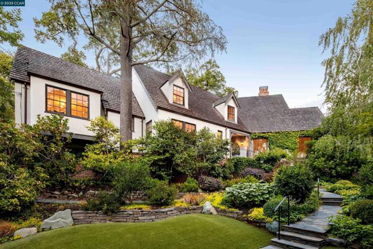
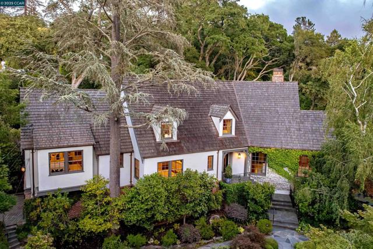
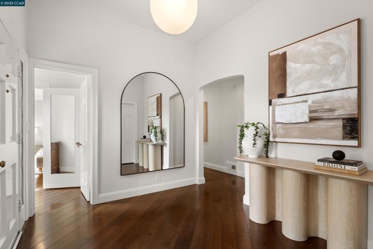
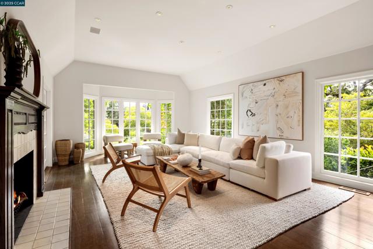
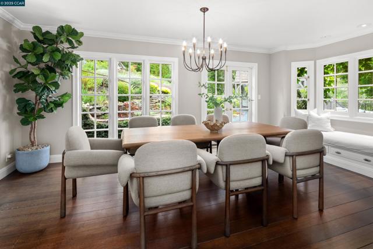
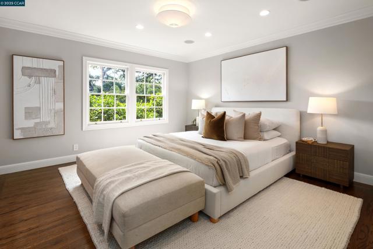
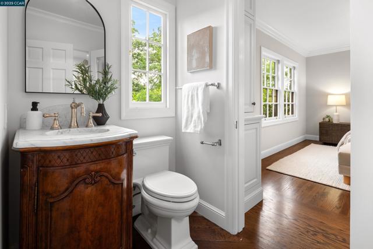
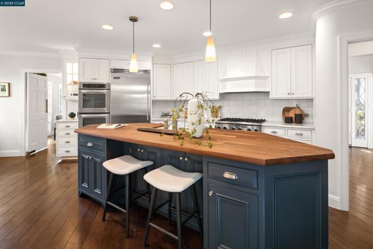
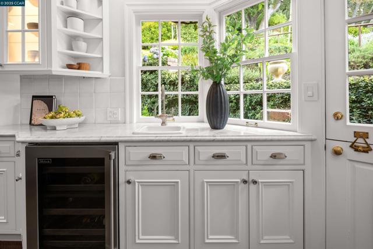
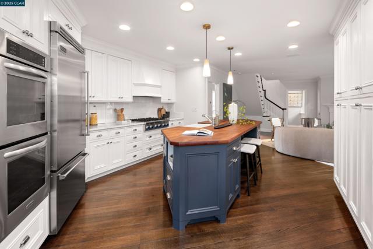
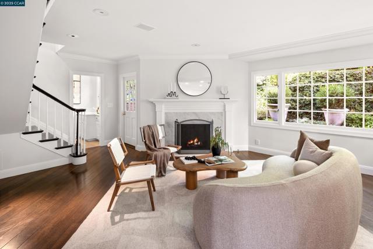
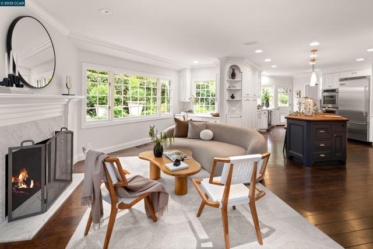
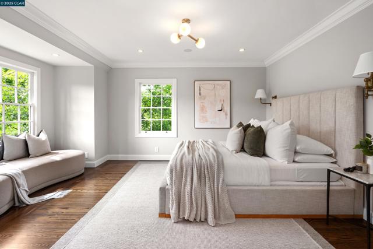
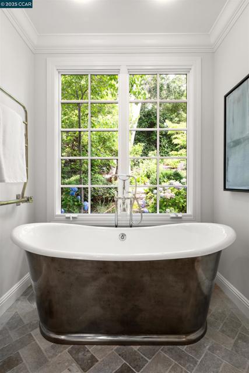
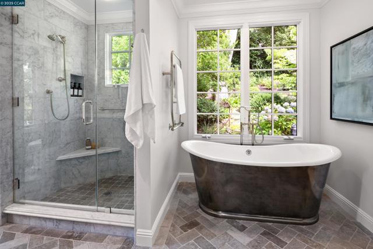
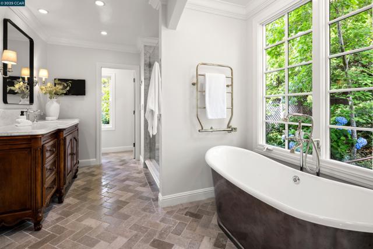
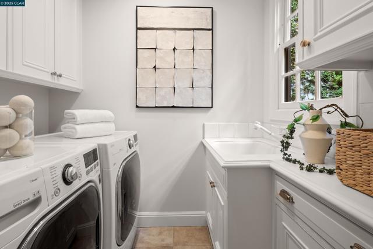
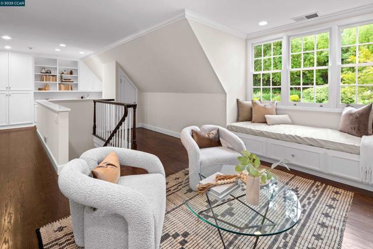
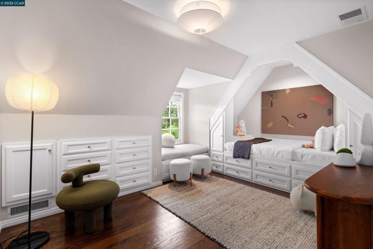
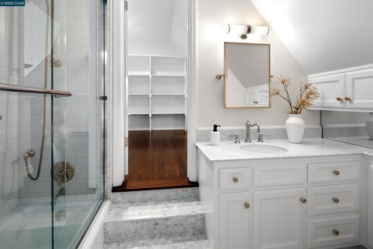
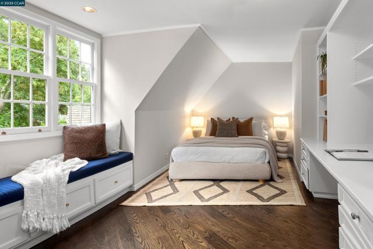
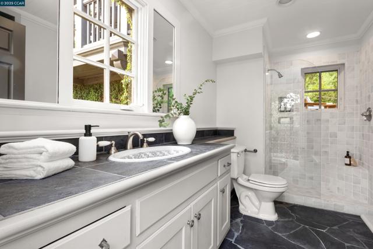
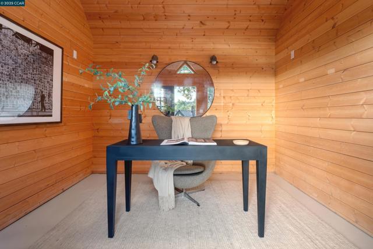
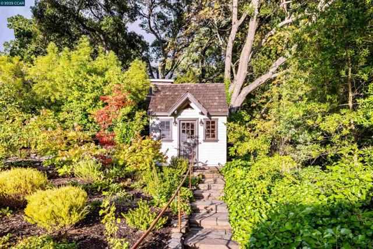
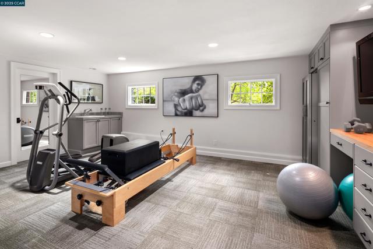
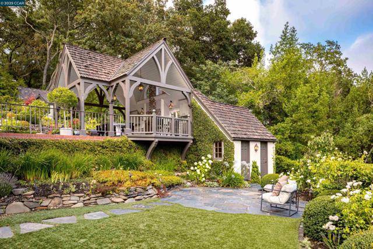
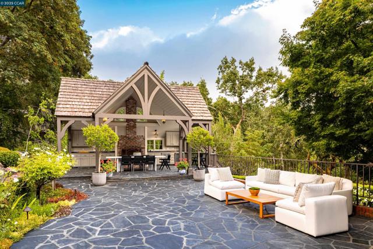
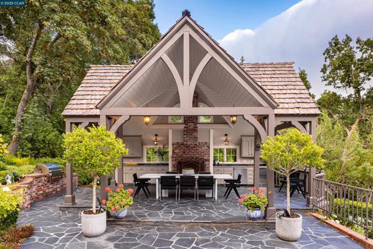
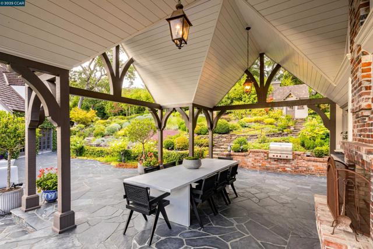
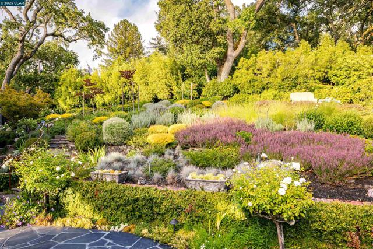
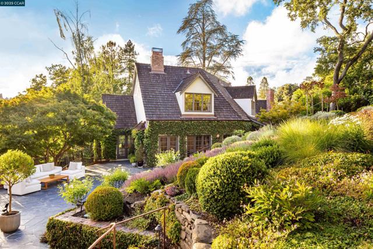
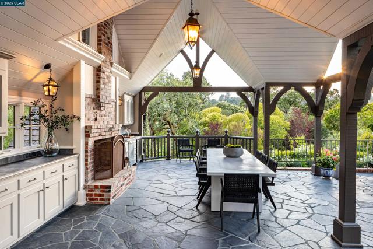
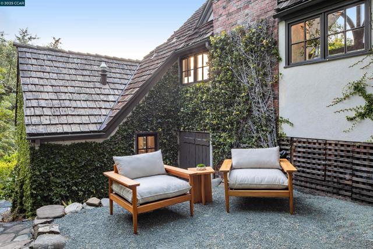
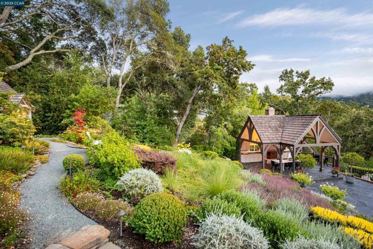
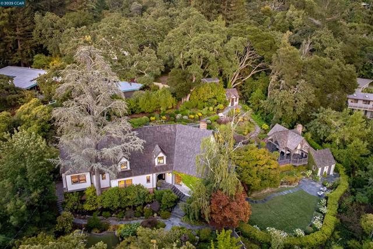
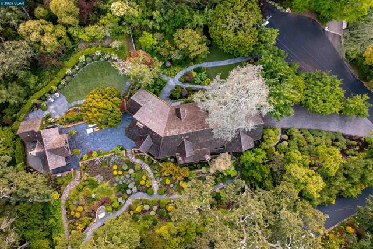
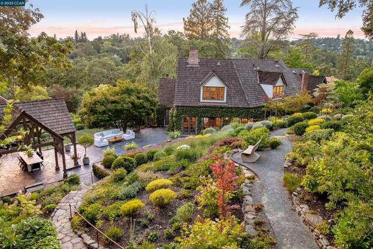

 登录
登录





