独立屋
2591平方英尺
(241平方米)
94124 平方英尺
(8,744平方米)
2007 年
无
1
3 停车位
2025年07月29日
已上市 1 天
所处郡县: SB
面积单价:$289.46/sq.ft ($3,116 / 平方米)
This stunning 4 bedroom, 3 bathroom home offers an expansive open floorplan. With approximately 2600 sq. ft. of living space, you will find comfort and style in every corner. There is so much to see here so take your time and explore this amazing property. The driveway leads to a 3 car attached garage, room for RV parking on the northern side of the house (and pretty much everywhere else on the sprawling 2.16 acre lot). The side entrance door to the garage makes loading and unloading the RV a breeze. The property is fenced with the front yard fenced off and vinyl fencing in the back yard. The horse area is fully fenced and features a privacy fence on the southern edge of the property. The arena is graded and features heavy duty arena railing. There are two separate horse corrals with covered shelters. A stand alone shed for horse feed and tack adds a touch of convenience. The custom tree house is a wonderful place to unwind. No need to go to the gym with this property, there are running trails throughout and the lot even features a hill to run up and down for the ultimate workout. The inside of the home offers a wonderful floorplan with 4 bedrooms and 3 full bathrooms. The entry way has ample space leading to the open family/great room that is open to the large kitchen. There is a formal dining and living room adjacent to the entryway. The kitchen features neutral color tile countertops, built in oven, 4 burner cooktop and overhead microwave. There is a large island in the center of the kitchen. One of the best features is the large countertop with room for barstools that adds space, convenience, and entertainment value to the kitchen. There is a large pantry and plenty of countertop space with ample storage. The Master Suite is large and spacious with double door entry, the master bathroom features dual vanity, large walk in shower, large soaking tub, and a walk in closet. One awesome feature is the private entrance to the backyard with the luxurious swim spa just steps away! Bedroom 2 has a separate entrance to the covered back patio, features a separate bathroom and laminate flooring . Bedrooms 3 & 4 are adjacent to each other and share bathroom #3. Built by Desert Star homes in 2007 the floorplan was their most popular and offers a really cool place for daily living and bringing everyone together. Everything flows naturally as there is no wasted space. Mature landscaping, swim spa, covered patio, extensive hardscape, fireplace with wood burner.
中文描述
选择基本情况, 帮您快速计算房贷
除了房屋基本信息以外,CCHP.COM还可以为您提供该房屋的学区资讯,周边生活资讯,历史成交记录,以及计算贷款每月还款额等功能。 建议您在CCHP.COM右上角点击注册,成功注册后您可以根据您的搜房标准,设置“同类型新房上市邮件即刻提醒“业务,及时获得您所关注房屋的第一手资讯。 这套房子(地址:2235 Pegasus Wy Pinon Hills, CA 92372)是否是您想要的?是否想要预约看房?如果需要,请联系我们,让我们专精该区域的地产经纪人帮助您轻松找到您心仪的房子。
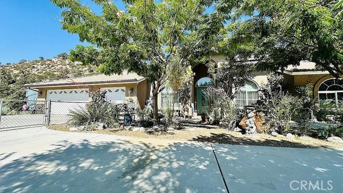
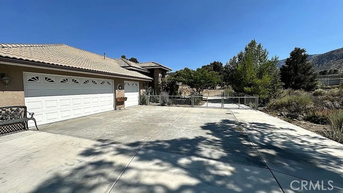
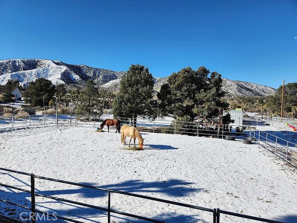
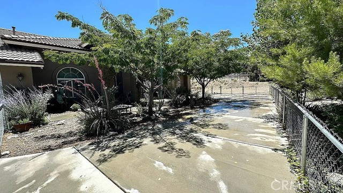
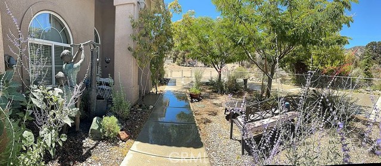
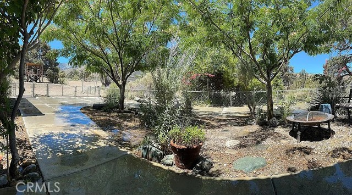
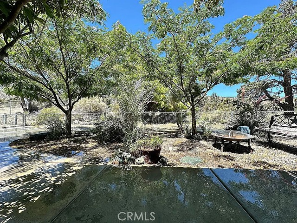
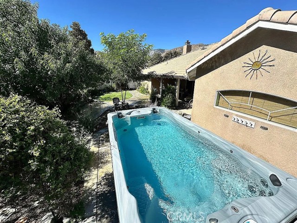
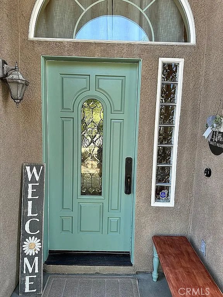
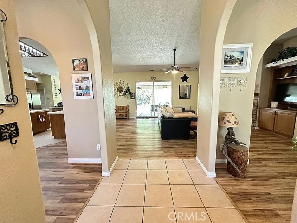
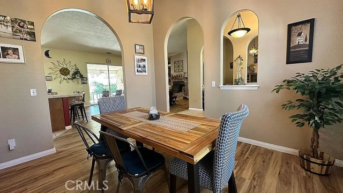
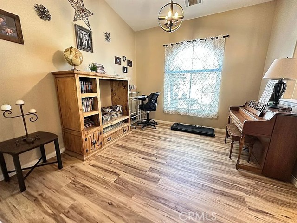
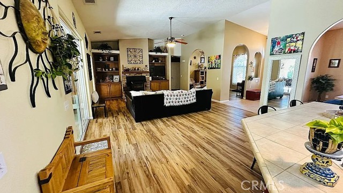
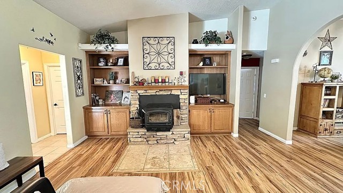
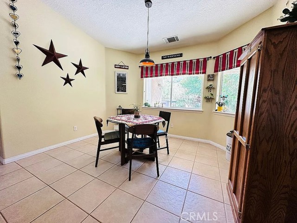
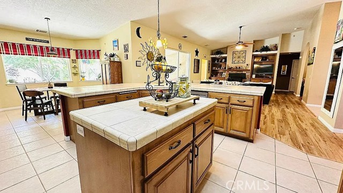
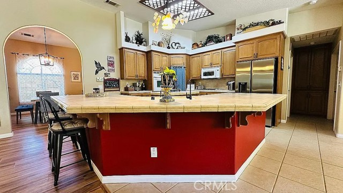
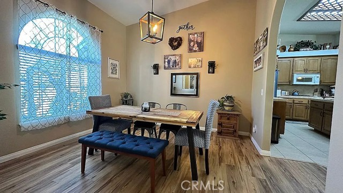
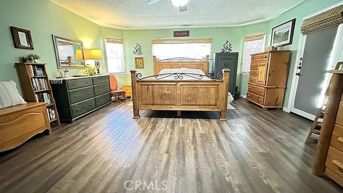
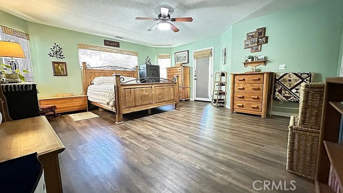
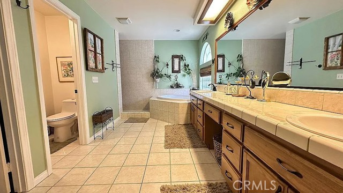
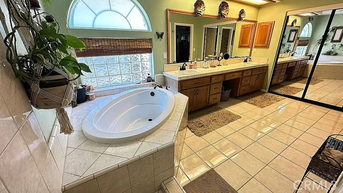
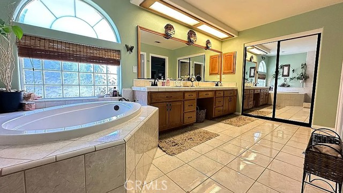
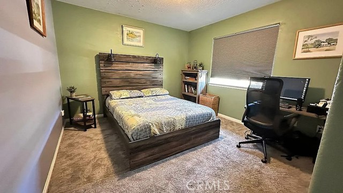
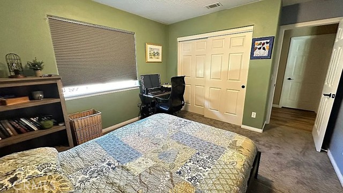
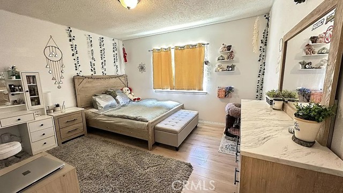
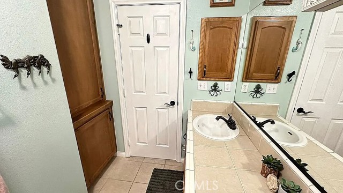
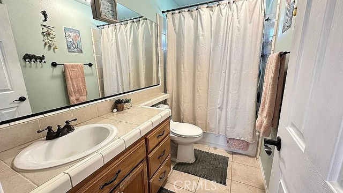
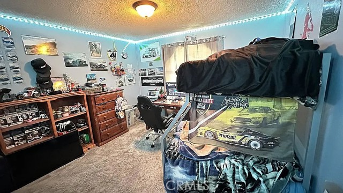
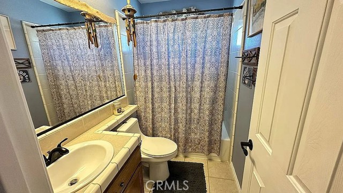
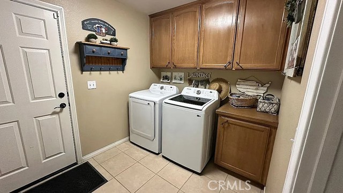
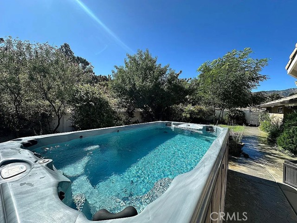
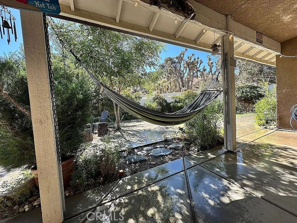
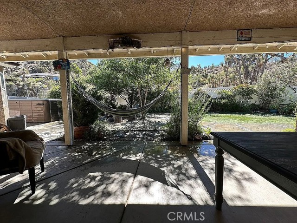
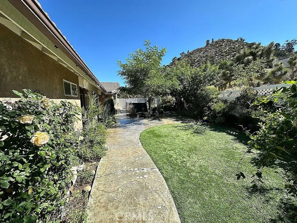
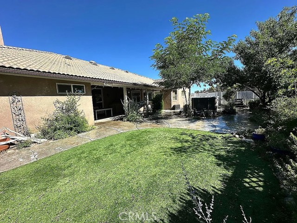
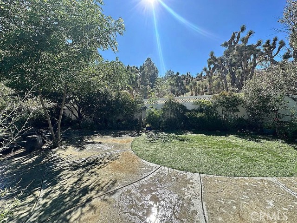
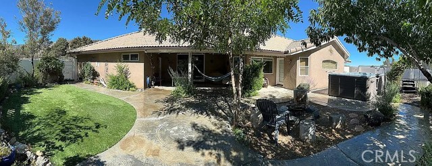
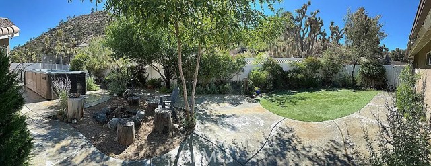
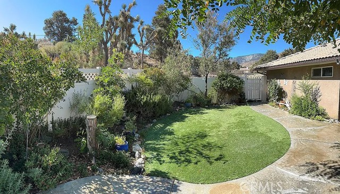
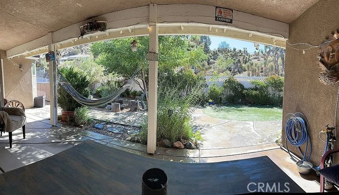
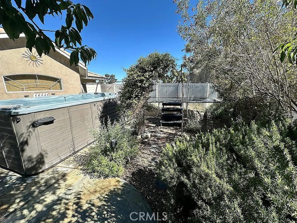
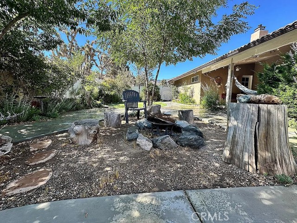
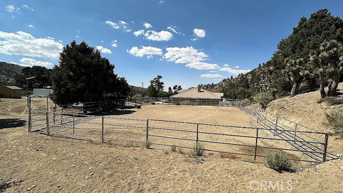
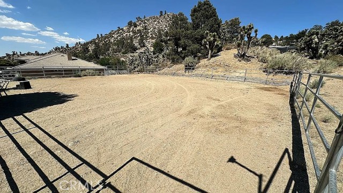
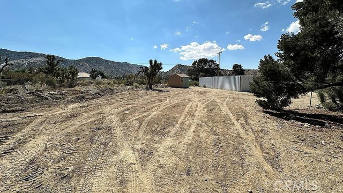
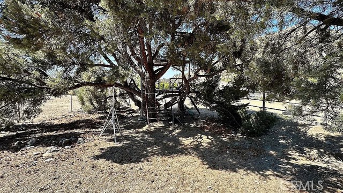
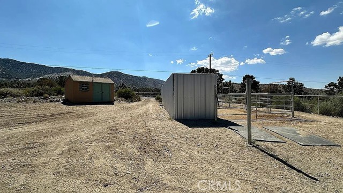
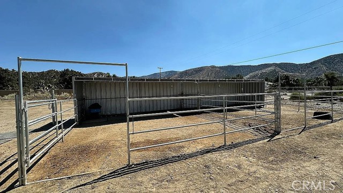
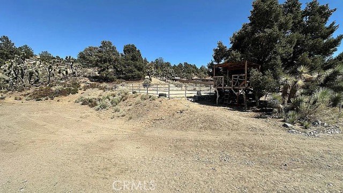
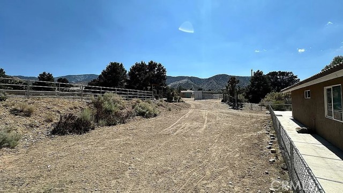
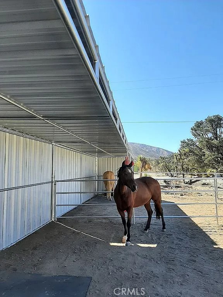
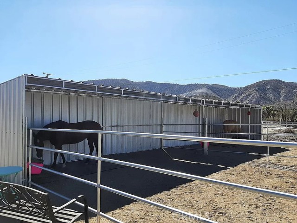
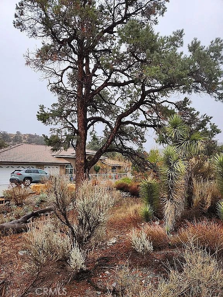
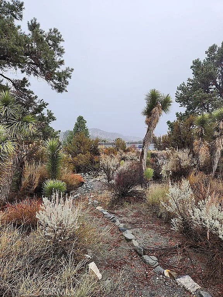
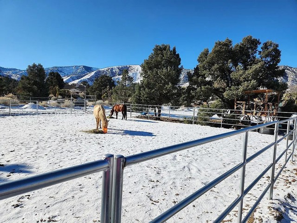
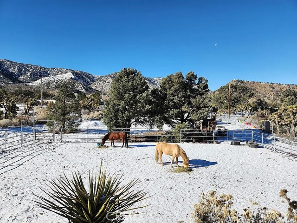
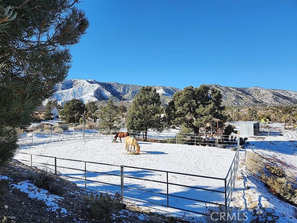
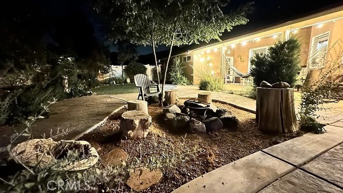
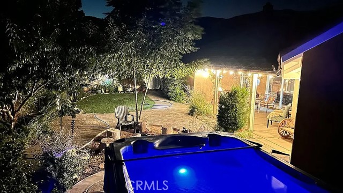
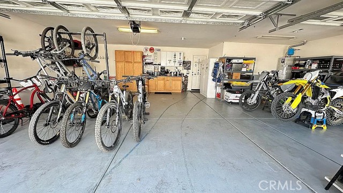
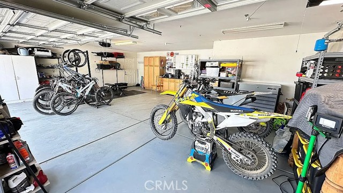
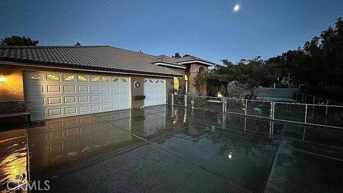

 登录
登录





