独立屋
4518平方英尺
(420平方米)
2024 年
$616/月
2
11 停车位
2025年04月24日
已上市 55 天
所处郡县: SD
建筑风格: TRD
面积单价:$618.64/sq.ft ($6,659 / 平方米)
家用电器:TW,DW,GD,MW,RF,6BS,BIR,DO,GS
车位类型:DY,DPAV
Rare Lennar Homestead Plan 1, this spectacular home lives like a single level, highly upgraded and well appointed with a very desirable Next Gen suite consisting of a separate entrance, living space, kitchenette, bedroom, bathroom and laundry. An additional ensuite bedroom, including the primary owner’s suite and the office are also located on the entry level. Upstairs, the bonus and media rooms are situated close to two additional secondary bedrooms. The Great Room, kitchen and dining room share an open floor plan with gorgeous French white oak engineered wood floors throughout, a custom floor to ceiling porcelain tile finished fireplace, flowing access to the outdoor California Room through sliding glass doors to a spacious backyard that is very private with community open spaces behind. Stainless appliances, dual ovens, built in refrigerator, prep island with custom quartz counters, both a butler’s and walk in pantry which are all exceptional for family gatherings and entertaining. A 3 car garage with a large driveway finished in pavers with plenty of off-street parking and an owned 4.4 kw solar system. Served by some of the best North Poway schools and convenient to shopping and freeway access. This floorplan is exceptional for extended family or rent out the next gen suite. Primary bedroom on the ground level, two secondary bedrooms are ensuite and the fifth bedroom has a nearby private bathroom as well. The upstairs has two bonus rooms for kids, second family room or home theatre. Herringbone pattern engineered wood floors in the office. All hard surface flooring throughout.
中文描述
选择基本情况, 帮您快速计算房贷
除了房屋基本信息以外,CCHP.COM还可以为您提供该房屋的学区资讯,周边生活资讯,历史成交记录,以及计算贷款每月还款额等功能。 建议您在CCHP.COM右上角点击注册,成功注册后您可以根据您的搜房标准,设置“同类型新房上市邮件即刻提醒“业务,及时获得您所关注房屋的第一手资讯。 这套房子(地址:13781 Dean Ct Poway, CA 92064)是否是您想要的?是否想要预约看房?如果需要,请联系我们,让我们专精该区域的地产经纪人帮助您轻松找到您心仪的房子。
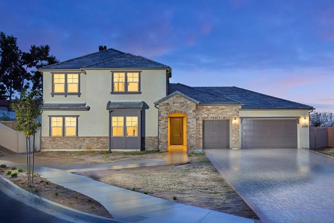


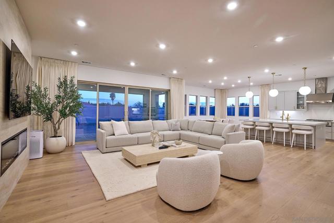
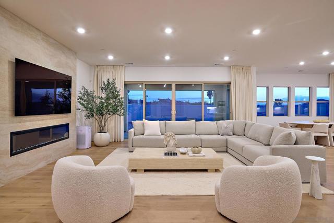
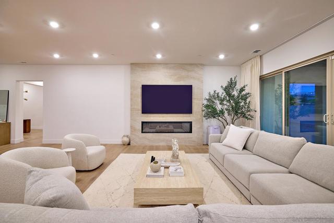
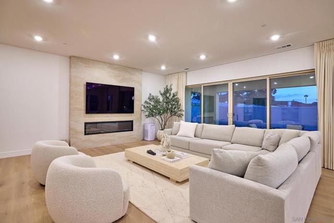
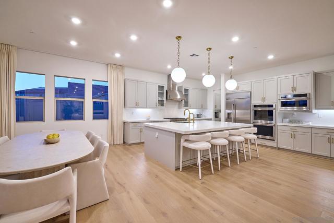
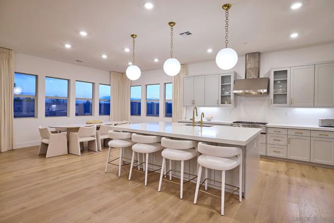
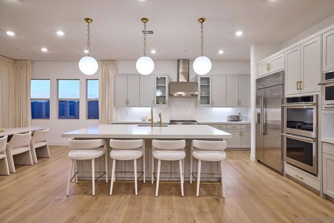
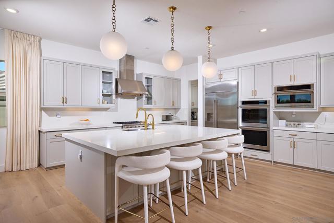
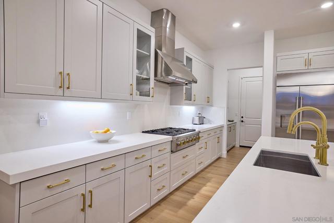
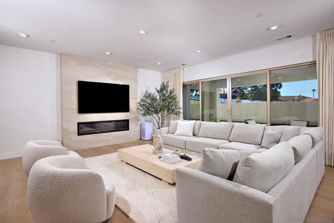
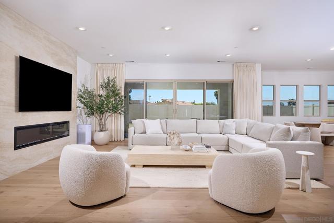
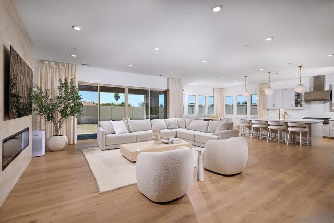

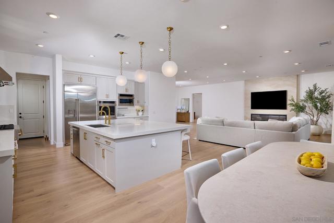
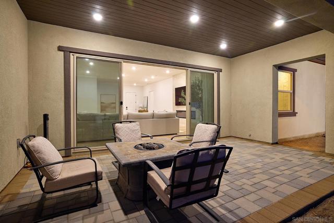
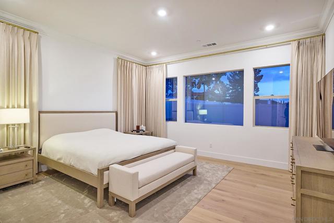
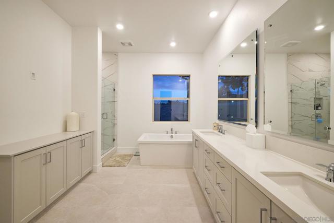
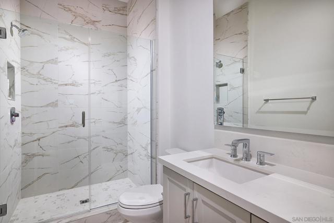
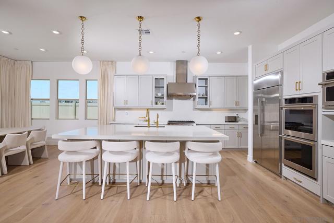
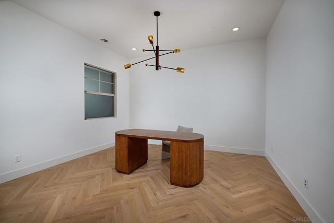
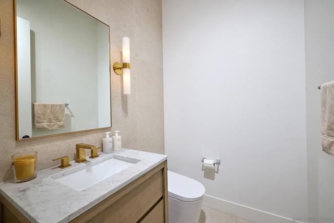
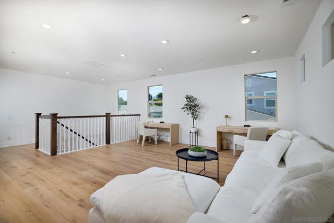
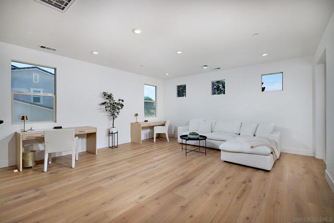
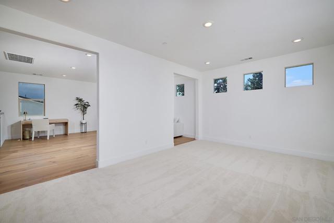
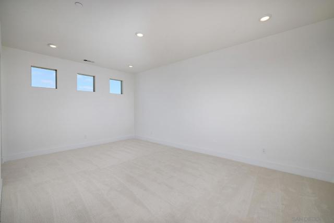
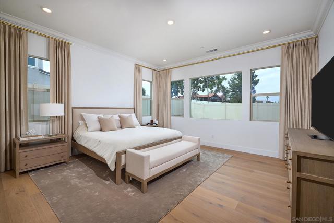
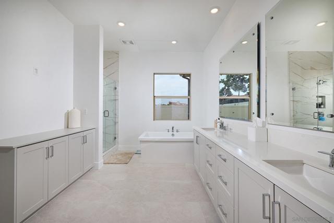
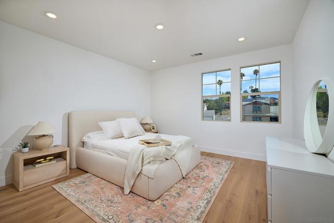
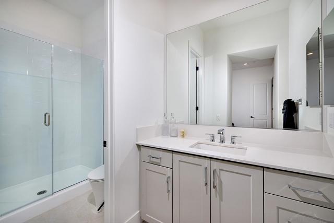
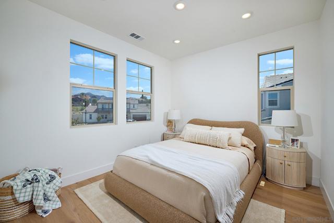
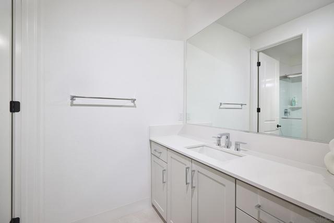
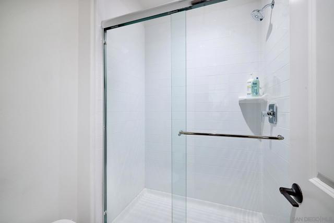
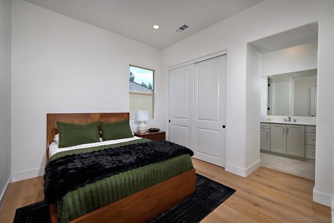
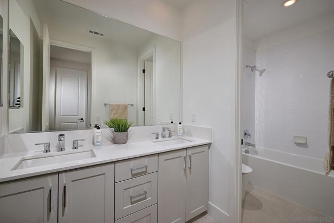
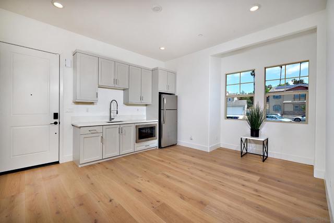
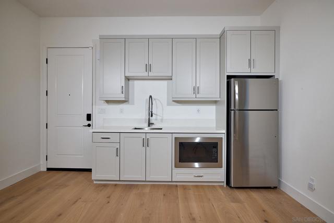
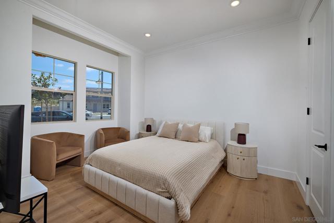
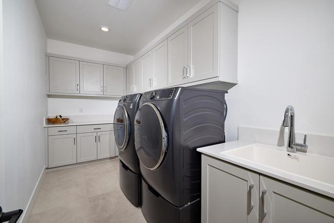
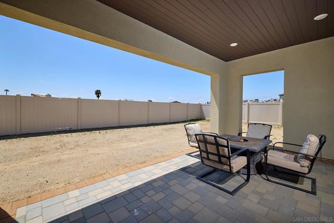
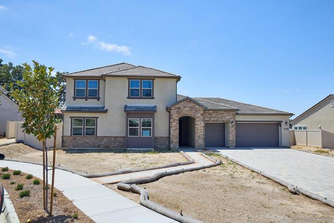
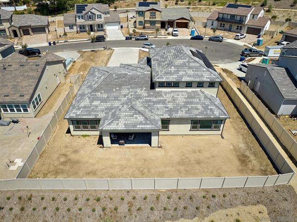
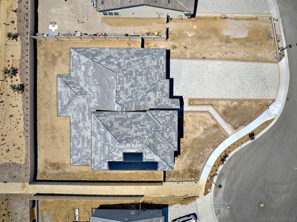
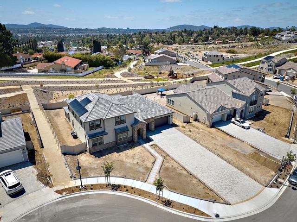
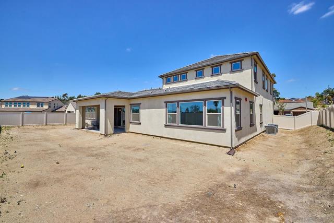
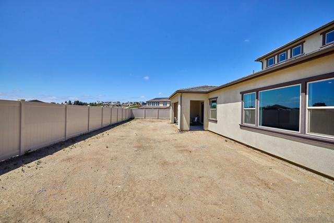
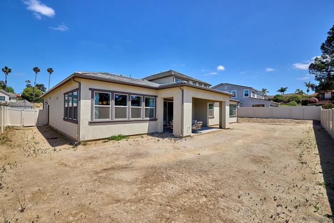
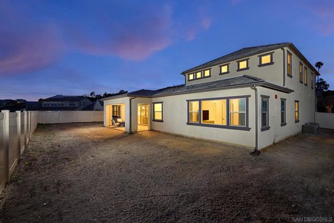
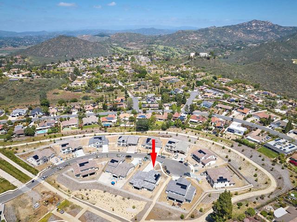
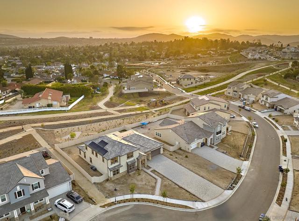
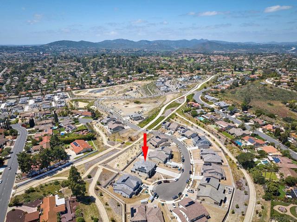

 登录
登录





