独立屋
3372平方英尺
(313平方米)
10918 平方英尺
(1,014平方米)
2003 年
无
2
4 停车位
2025年08月13日
已上市 26 天
所处郡县: SB
建筑风格: MOD
面积单价:$373.67/sq.ft ($4,022 / 平方米)
家用电器:CO,DW,DO,GO,GS,HOD,TC
车位类型:GA,DY,GAR,OVS,PVT,RP
所属高中:
- 城市:Rancho Cucamonga
- 房屋中位数:$77.1万
Spacious & inviting home with ideal layout for modern living featuring gorgeous XL kitchen, upgraded primary bathroom, window casings, rich wood, tile & carpet floorings, a roomy tandem 4-CAR garage, a sizable side yard offering an abundance space for your outdoor toys & NO HOA. Great curb appeal with lush landscaping, curved steps leading to the distinctive arched entryway & a charming front porch. Experience the size of the home featuring a grand entrance with soaring cathedral ceiling & a seamless flow into the light-filled formal living room & dining room area- perfect for entertaining & family gatherings. Main floor also features a convenient full bathroom & bedroom for overnight guests, senior roommates or for use as an office. Continue on toward the Great Room - the kitchen, informal dining & family room areas all wrapped up into one fun space great for entertaining. Well- appointed XL kitchen is a true centerpiece, boasting of granite countertops & backsplash, an abundance of storage, floor-to-ceiling cabinetry, a built-in desk and a HUGE center island offering extra storage, additional prep space, counter seating & the perfect placement for setting up a appetizer station when hosting. Suitably located near the kitchen for multitasking is a large laundry room with sink & access to the backyard. Enjoy casual meals in the eat-in kitchen or at the breakfast counter convenient for everyday busy lifestyle & quiick meals on the go. Adjacent is a warm & welcoming family room featuring an entertainment center niche & a charming brick fireplace ideal for cozy evenings & TV watching. Ascend the stairs to find 4 spacious bedrooms, including a generously sized primary bedroom with plenty of space for a retreat area to your own private oasis complete with dual mirrored walk-in closets. Luxuriously upgraded primary bathroom features a soaking tub perfect for relaxation, separate glass walk-in shower with bench and pebble stone accent, dual sinks and a vanity space. The large backyard is an outdoor retreat, featuring mature palm trees, vibrant bird of paradise and a variety of fruit trees. Plenty of grass area for play and an ample space to build a pool/spa. Bring out the BBQ, set the table and dine al fresco all year long to enjoy the CA weather. This home is also assigned to award-winning schools: John Golden Elementary, Day Creek Intermediate and Los Osos High. Truly an exceptional home with so much to offer- size, functionality & entertainment value.
中文描述
选择基本情况, 帮您快速计算房贷
除了房屋基本信息以外,CCHP.COM还可以为您提供该房屋的学区资讯,周边生活资讯,历史成交记录,以及计算贷款每月还款额等功能。 建议您在CCHP.COM右上角点击注册,成功注册后您可以根据您的搜房标准,设置“同类型新房上市邮件即刻提醒“业务,及时获得您所关注房屋的第一手资讯。 这套房子(地址:12406 Challendon Dr Rancho Cucamonga, CA 91739)是否是您想要的?是否想要预约看房?如果需要,请联系我们,让我们专精该区域的地产经纪人帮助您轻松找到您心仪的房子。
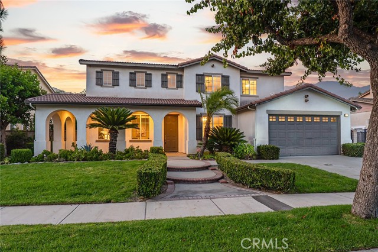
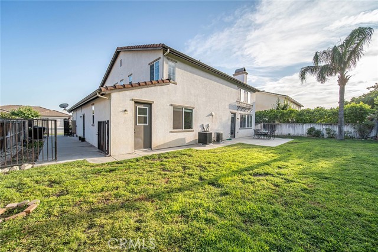
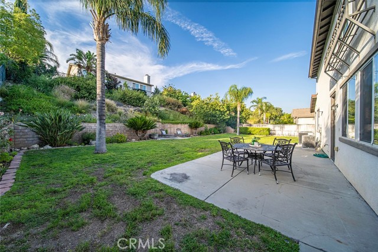
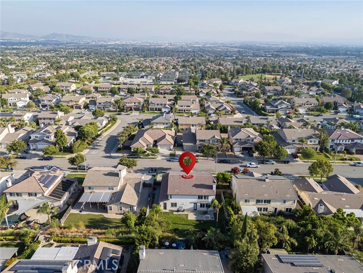
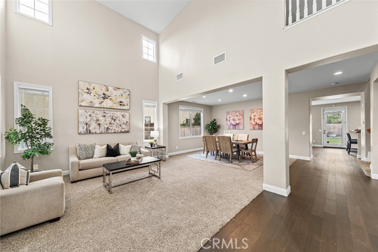
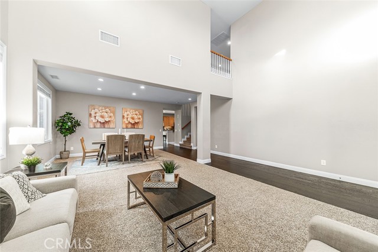
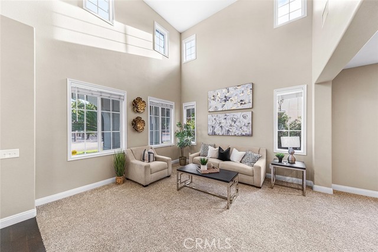
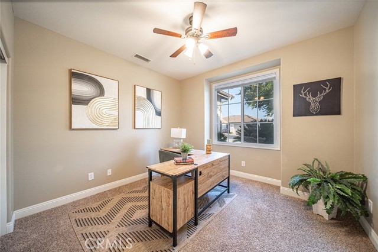
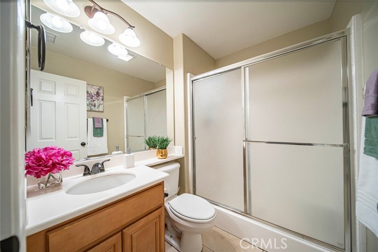
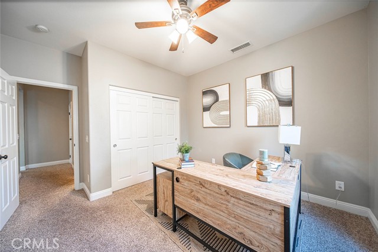
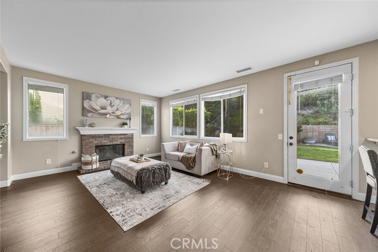
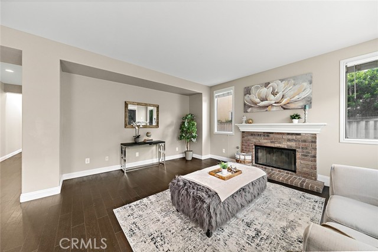
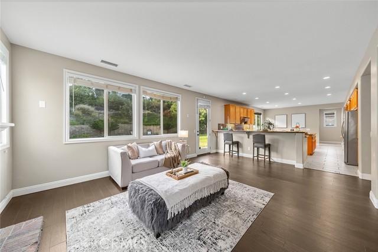
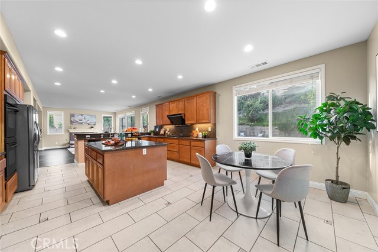
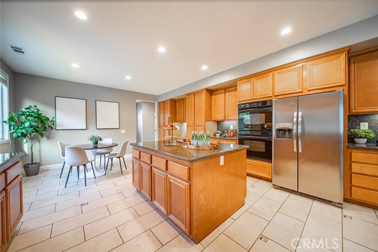
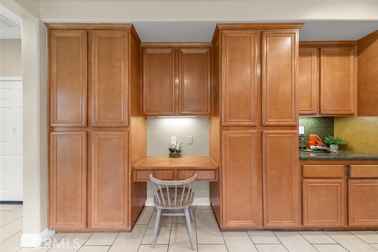
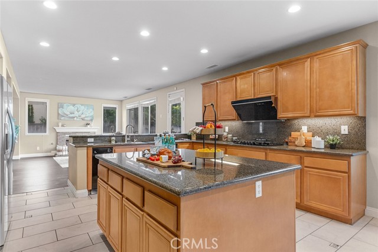
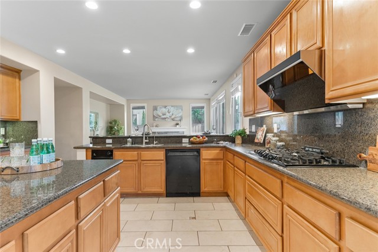
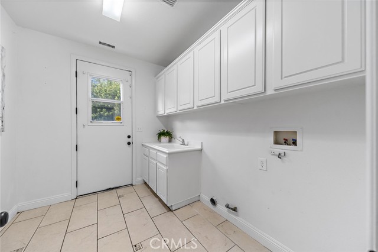
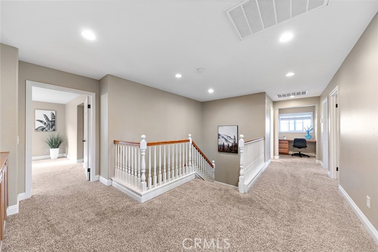
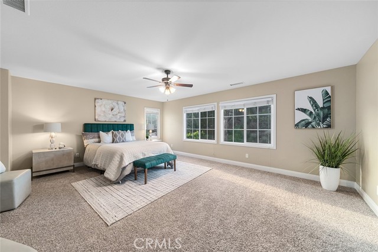
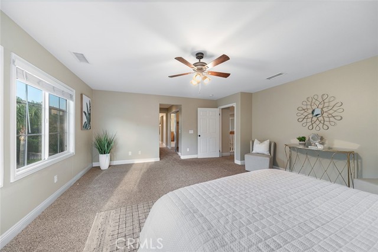
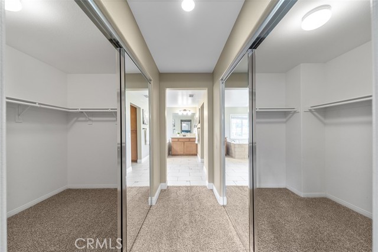
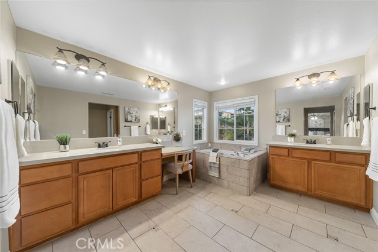
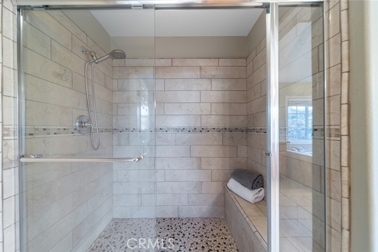
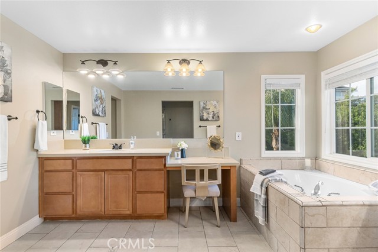
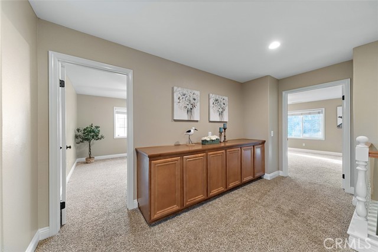
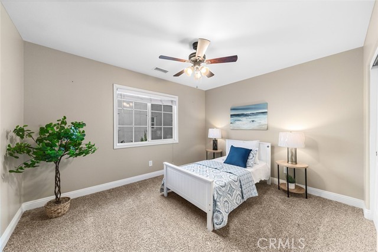
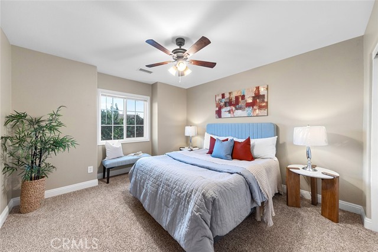
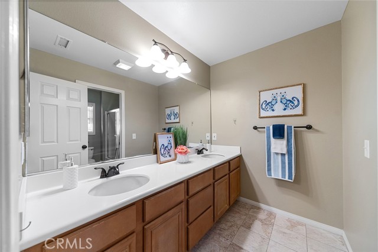
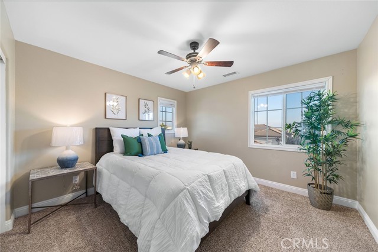
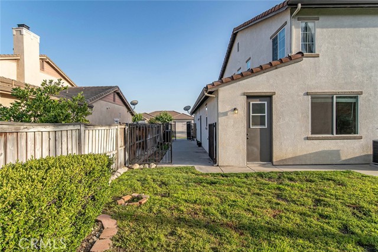
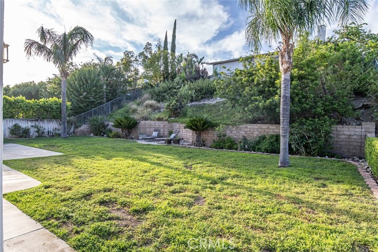
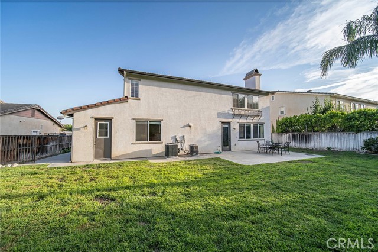
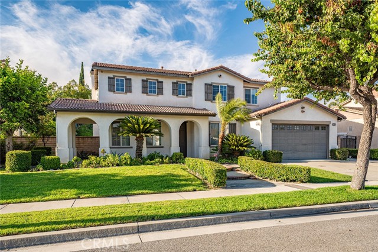
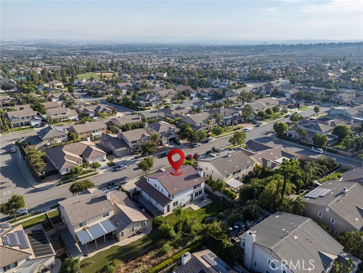


 登录
登录





