独立屋
2580平方英尺
(240平方米)
22600 平方英尺
(2,100平方米)
1989 年
无
2
9 停车位
2025年06月26日
已上市 74 天
所处郡县: SB
建筑风格: CB
面积单价:$484.11/sq.ft ($5,211 / 平方米)
家用电器:DW,EO,GS,MW,WHU,WLR
车位类型:GA,DY,DCON,DPAV,FEG,TDG,OVS,PS,RP
This is NO Commonplace, COOKIE-CUTTER tract built home! An inspired architect created this delightful home, truly one-of-a-kind with emphasis on symmetry, harmony, balance. Every detail well-planned, executed & lovingly maintained. OVERSIZED, approximate 840 sq. ft. custom garage w/high ceiling. 4th bedroom footprint is currently an OPEN LOFT/flex-space (the home office). Dramatic open-beam construction on the first level evokes a warm & welcoming naturalist vibe. Enormous foyer w/guest powder room & entry access to garage. Formal living & dining rooms. Fireplace w/ceramic log & a gorgeous, raised-hearth built of native stone. Thoughtfully placed windows throughout meld nature w/the indoors. Huge eat-in kitchen w/remarkable views of this spectacular estate! 5-burner gas cooktop & built-in electric oven, oversized walk-in pantry, cabinetry w/fully extendable drawers, solid counters & breakfast bar. A large laundry room & ½ bath combo includes a big sink, banks of shelving/bins & more custom cabinetry! The 2nd level flooring is a special composite, designed to abate “upstairs noise†you'd commonly hear downstairs! 2 very large secondary bedrooms w/vaulted ceilings. Both updated, full bathrooms on this level include quality fixtures, double vanities & abundant custom storage. Very private primary suite includes a lavish bath w/vaulted ceiling, pendant lighting, skylight & a big, beautiful shower. Large walk-in closet w/window, storage shelves/racks & slide-out bins. Quaint laundry chute in the closet floor sends soiled clothes directly to the utility room below! Low maintenance building envelope, central vacuum system, plantation shutters. Handy, fully-enclosed separate garden shed is attached at the back of the garage! Lovely, large fully covered patio w/lighting, has been structurally enhanced, a possible space for a 2nd level addition? Serene, imaginative & NO GRASS to be found on this enchanting ½ acre equestrian parcel! Veggies & herbs are thriving in raised beds, ready to harvest! Charming, river rock-lined pathways meander thru both front & rear yards, with drip irrigation & rock drainage swales allowing water to seep back into the earth. Dedicated spaces for reflection/relaxation. Meyer lemon/mandarin/apricot & fig trees. Grapes & boysenberries, a badminton court & an outdoor shower. Coveted Alta Loma School District K-8. Los Osos H.S. Approximately 2,580 sq.ft. per tax roll, not taped, Buyer(s) to verify.
中文描述
选择基本情况, 帮您快速计算房贷
除了房屋基本信息以外,CCHP.COM还可以为您提供该房屋的学区资讯,周边生活资讯,历史成交记录,以及计算贷款每月还款额等功能。 建议您在CCHP.COM右上角点击注册,成功注册后您可以根据您的搜房标准,设置“同类型新房上市邮件即刻提醒“业务,及时获得您所关注房屋的第一手资讯。 这套房子(地址:5243 Alpine Meadows Ct Rancho Cucamonga, CA 91737)是否是您想要的?是否想要预约看房?如果需要,请联系我们,让我们专精该区域的地产经纪人帮助您轻松找到您心仪的房子。
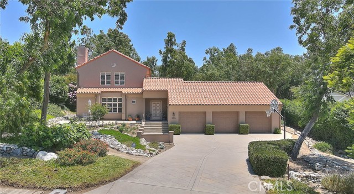
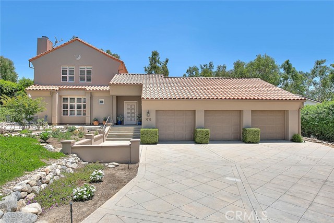
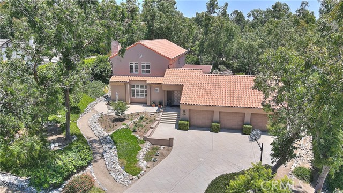
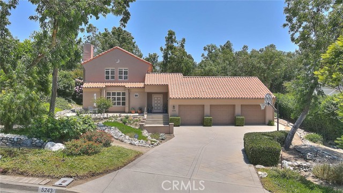
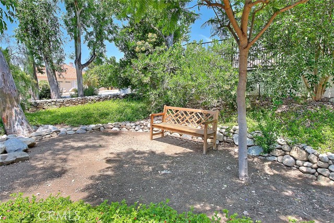
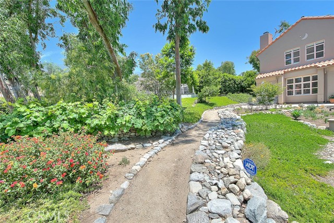
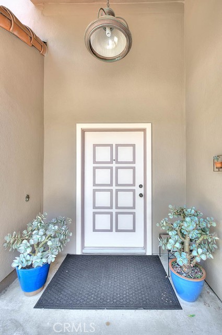
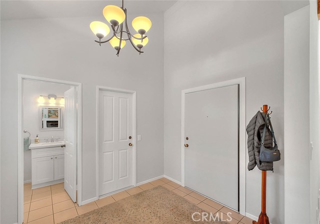
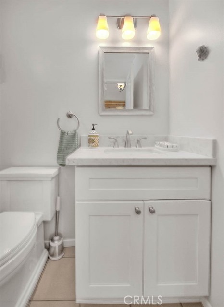
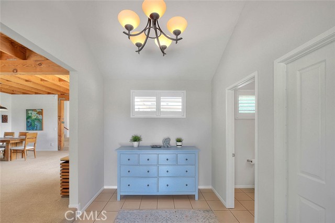
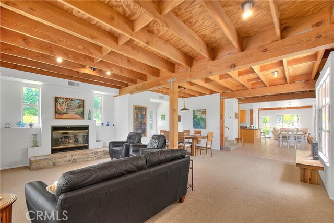
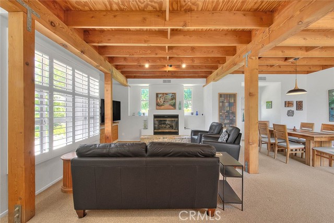
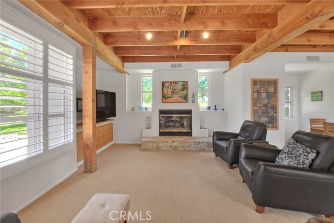
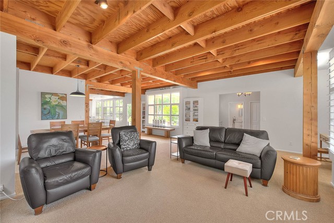
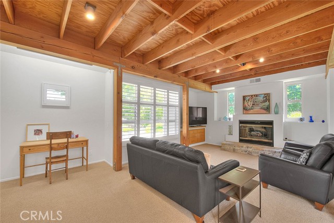
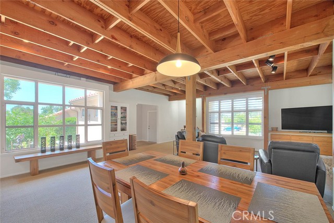
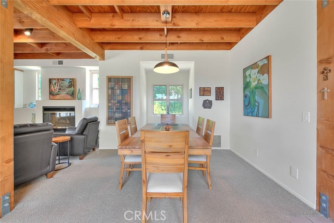
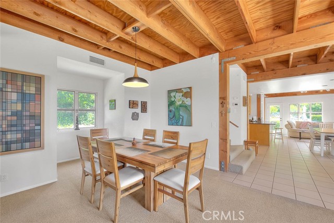
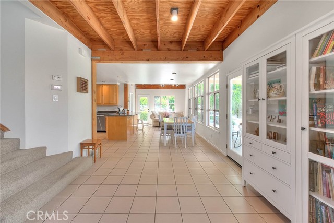
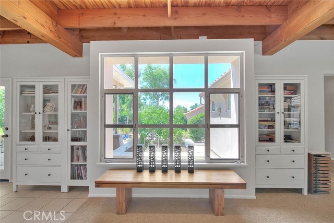
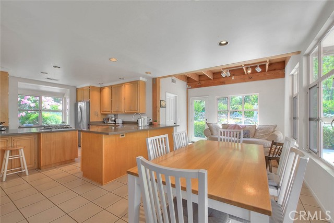
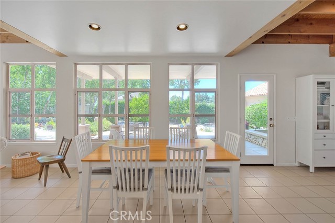
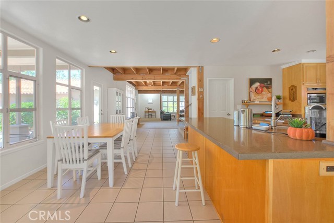
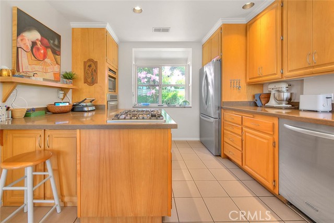
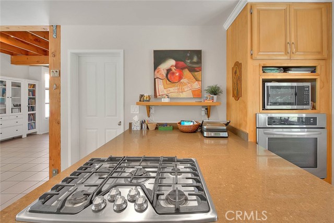
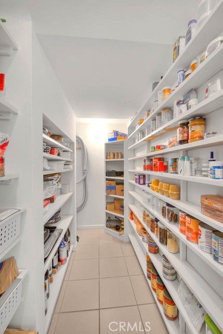
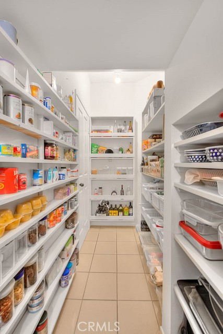
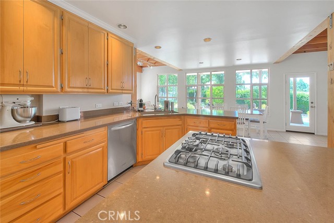
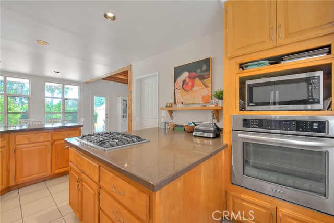
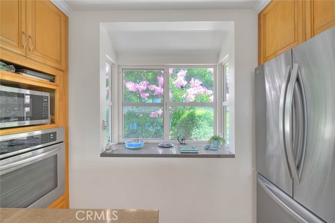
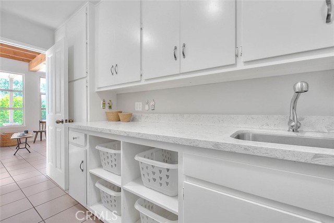
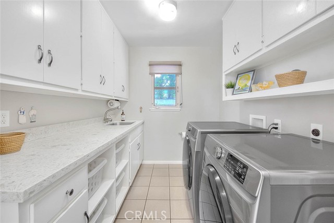
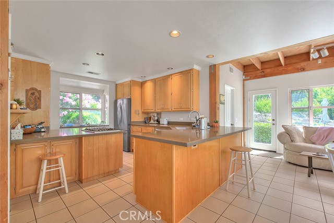
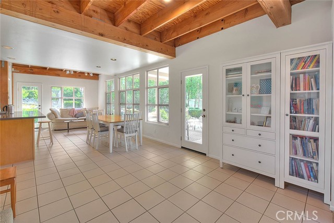
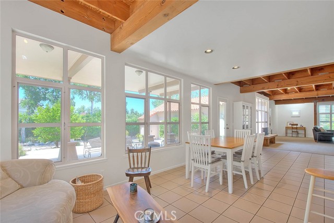
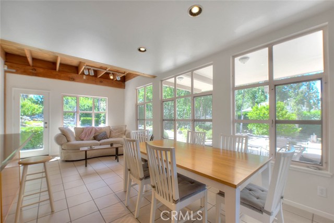
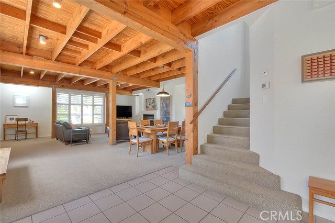
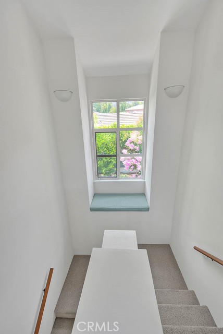
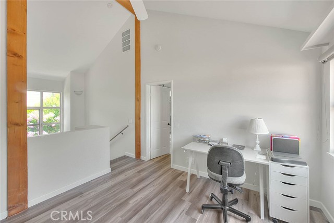
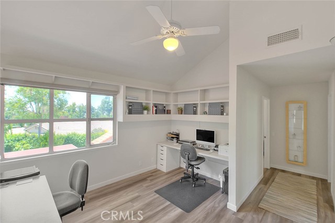
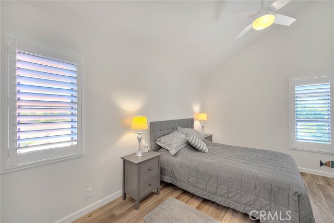
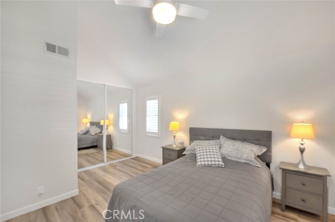
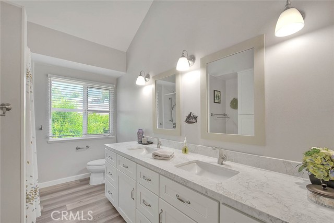
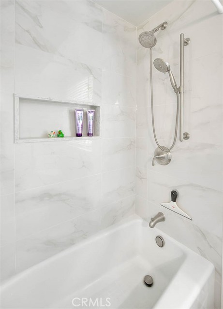
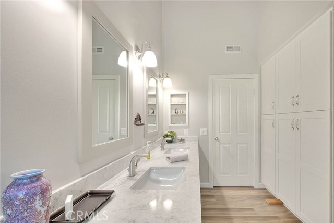
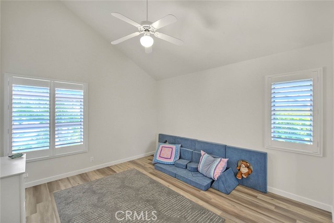
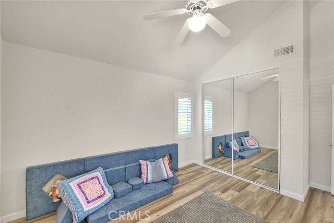
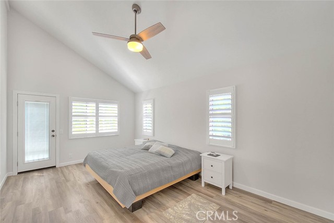
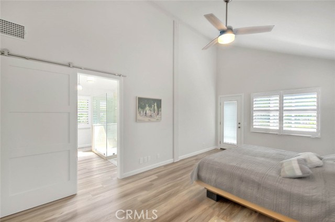
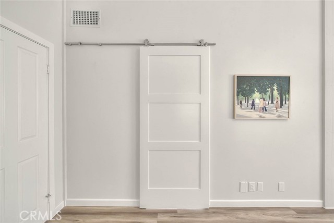
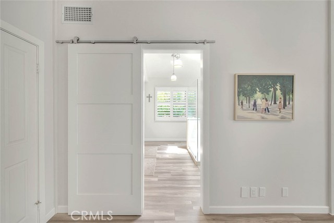
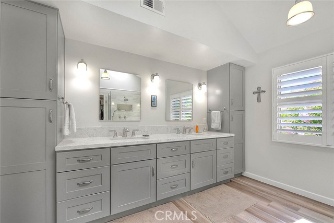
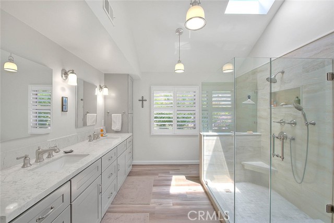
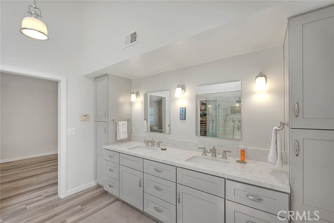
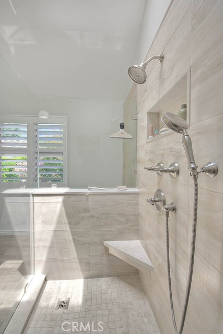
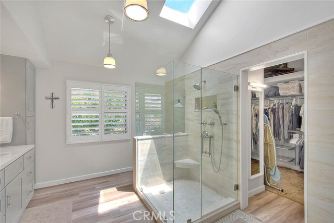
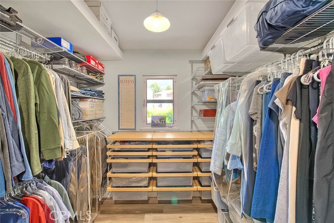
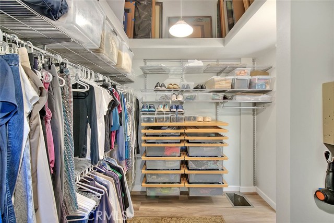
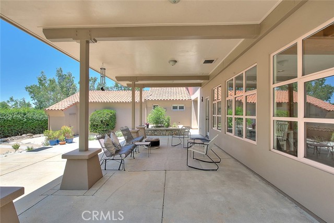
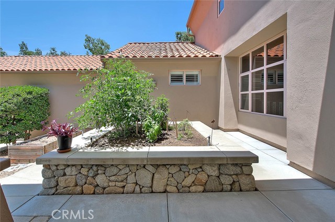
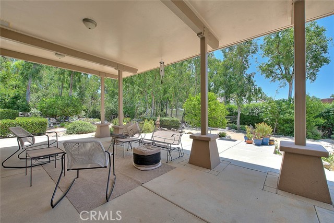
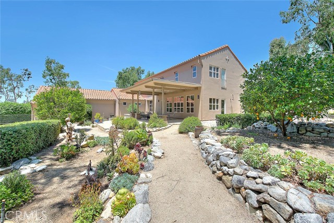
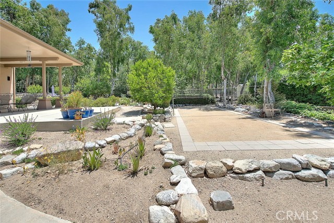
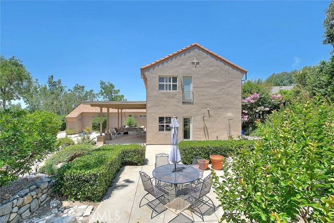
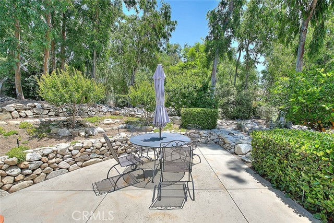
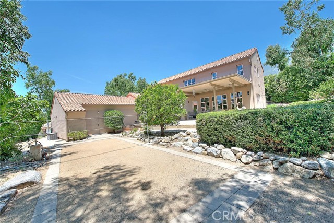
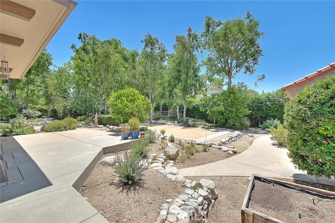
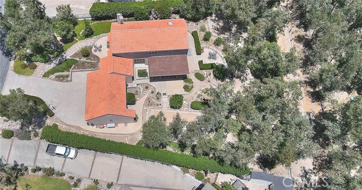
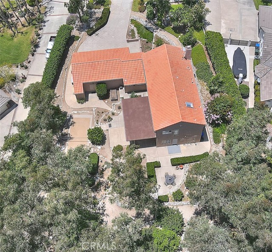

 登录
登录





