独立屋
4624平方英尺
(430平方米)
10479 平方英尺
(974平方米)
2012 年
无
2
4 停车位
2025年07月14日
已上市 16 天
所处郡县: LA
建筑风格: MED
面积单价:$897.49/sq.ft ($9,661 / 平方米)
家用电器:BIR,DW,VEF
车位类型:DDSS,GAR,FEG,TODG
所属高中:
Perched atop Via Victoria, this distinguished residence is one of just thirteen custom-built homes in the exclusive Tuscan Village enclave. Designed with timeless Mediterranean influence, the home showcases a striking façade with smooth stucco, stacked stone accents, and a grand entry framed by elegant columns and a wrought iron and glass door that sets a tone of sophistication. Step inside to discover a thoughtfully designed floor plan where sweeping ocean and sunset views take center stage. The main level offers a seamless flow between the family room, living room, dining area, and kitchen—all opening to a panoramic balcony that spans the width of the home. Vaulted ceilings with rustic beams, a cozy fireplace, and walls of glass bring warmth and grandeur to the living space. The gourmet kitchen is equipped with a large granite slab island with bar seating, a walk-in pantry, a 6-burner Thermador range, and a custom tile backsplash. Also on the main level is an en-suite bedroom currently styled as a home office, ideal for guests or remote work. Three fireplaces—located in the family room, living room, and primary suite—add comfort and ambiance throughout the home. Downstairs, a spacious den with a built-in wet bar offers the perfect space for entertaining. Currently outfitted with a pool table, it could easily convert into a media room, gym, or theater. The lower level also features four generous en-suite bedrooms, including the luxurious primary suite, where French sliding doors open to the private backyard and frame breathtaking ocean views. The spa-like primary bath is appointed with dual vanities, custom stonework, and a walk-in closet. The outdoor space is designed for effortless living and entertaining, with professionally installed turf, artfully grouted flagstone patios, a built-in BBQ, and a custom stone fireplace—all oriented toward the view. Additional highlights include: Hand-distressed genuine walnut hardwood floors Travertine and granite surfaces throughout Custom solid wood doors and cabinetry Intricately tiled bathrooms with distinct character Central air conditioning Architectural arches and refined finish details throughout This is a rare opportunity to own a view-forward, move-in-ready Mediterranean estate in one of Rancho Palos Verdes’ most sought-after communities.
中文描述
选择基本情况, 帮您快速计算房贷
除了房屋基本信息以外,CCHP.COM还可以为您提供该房屋的学区资讯,周边生活资讯,历史成交记录,以及计算贷款每月还款额等功能。 建议您在CCHP.COM右上角点击注册,成功注册后您可以根据您的搜房标准,设置“同类型新房上市邮件即刻提醒“业务,及时获得您所关注房屋的第一手资讯。 这套房子(地址:30039 Via Victoria Rancho Palos Verdes, CA 90275)是否是您想要的?是否想要预约看房?如果需要,请联系我们,让我们专精该区域的地产经纪人帮助您轻松找到您心仪的房子。
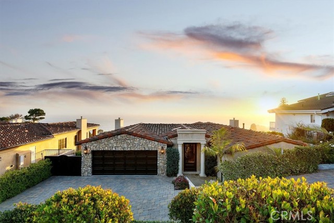
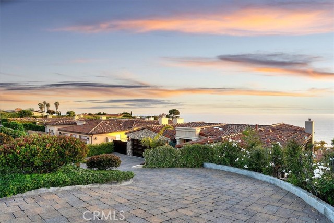
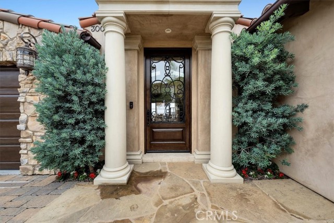
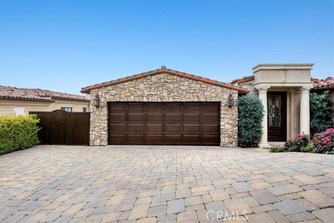
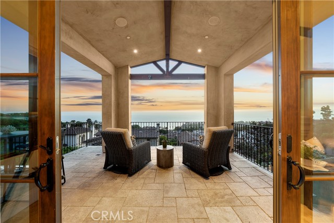
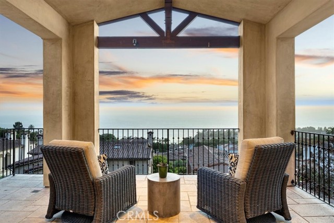
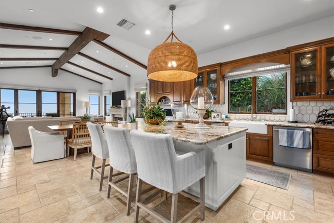
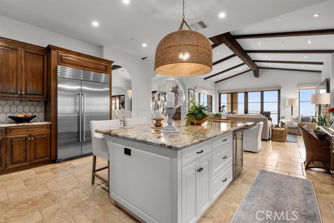
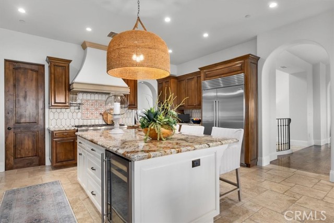
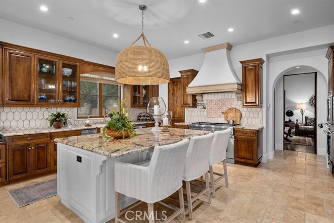
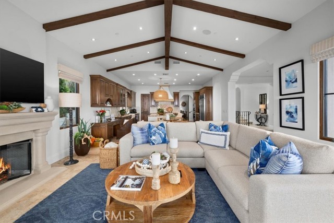
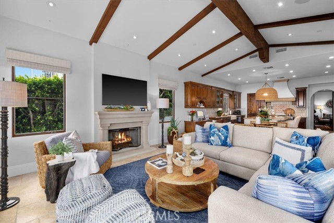
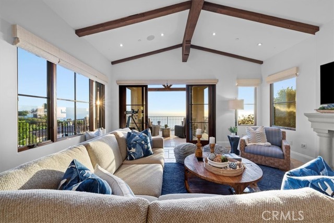
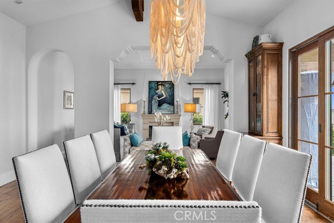
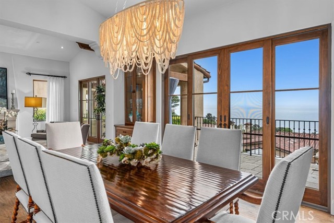
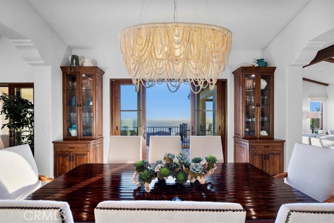
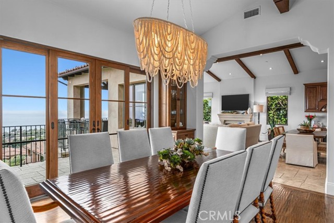
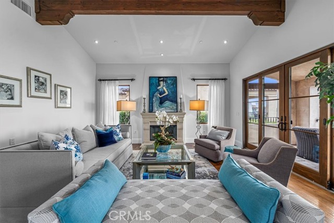
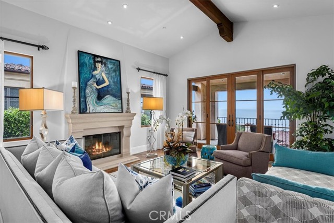
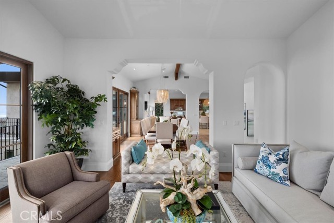
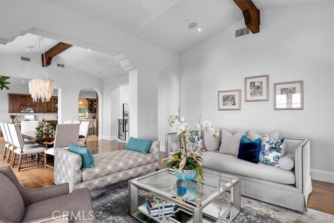
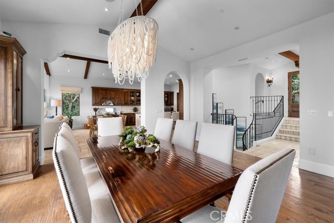
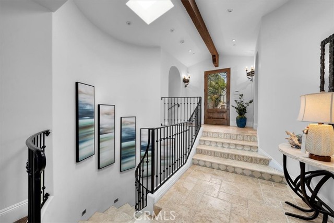
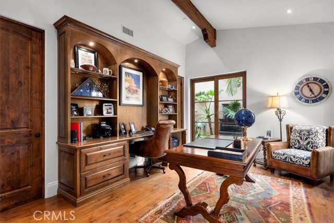
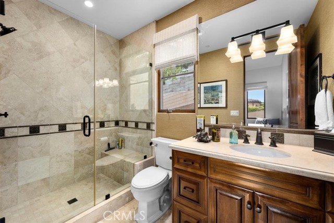
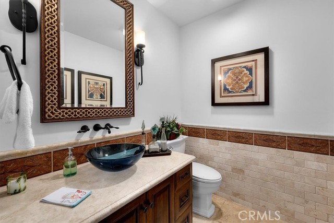
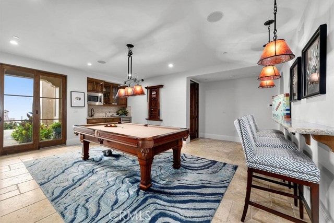
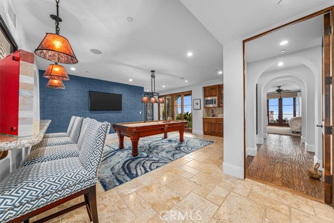
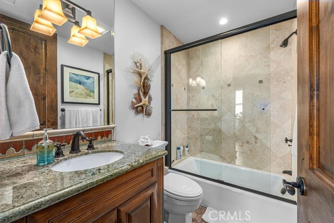
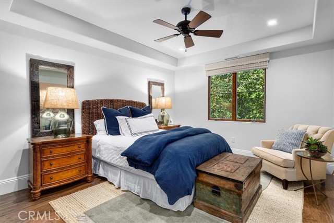
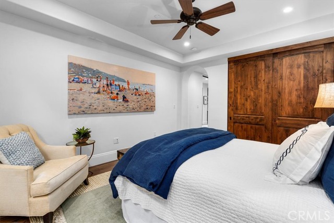
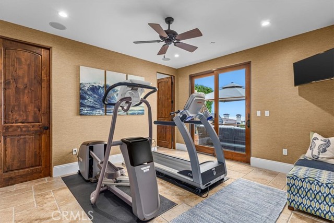
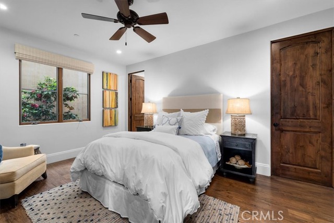
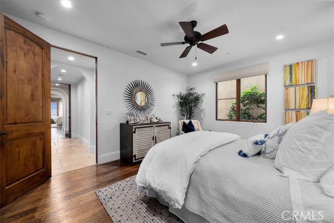
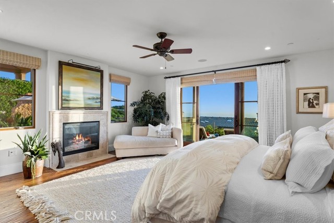
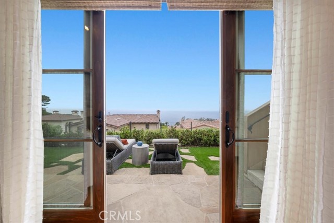
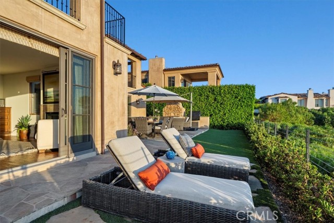
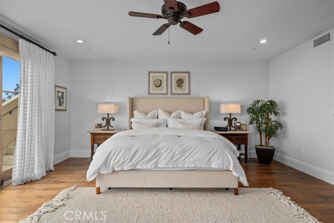
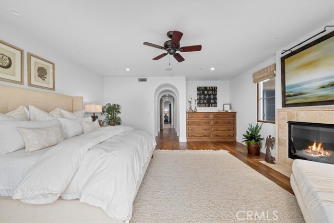
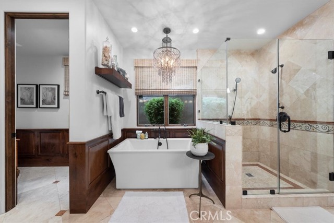
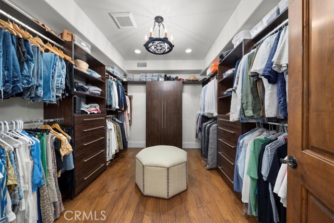
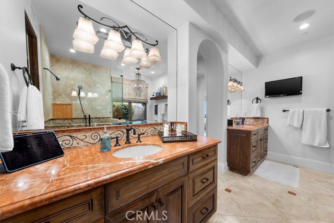
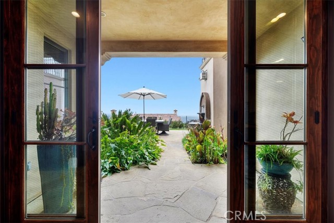
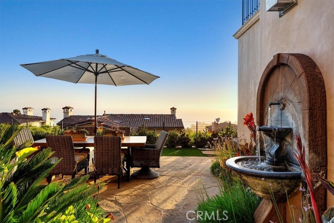
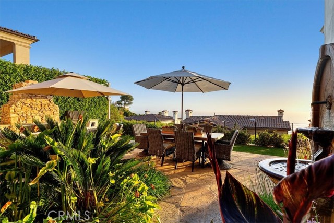
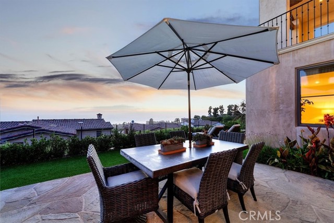
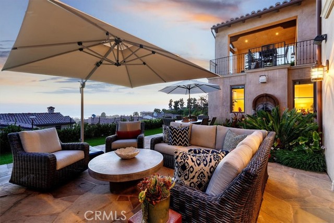
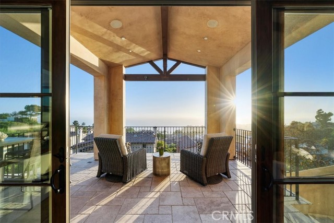
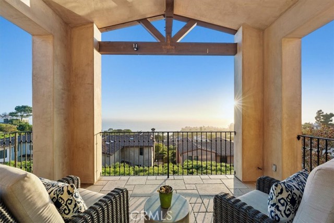
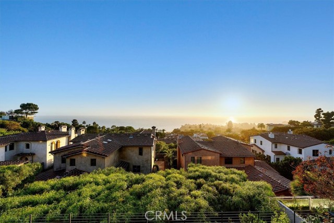
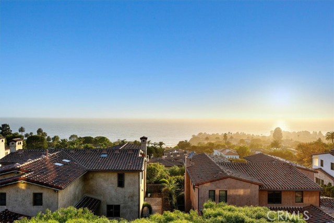
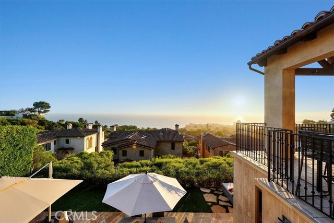
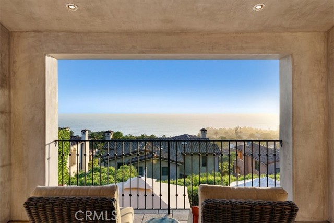
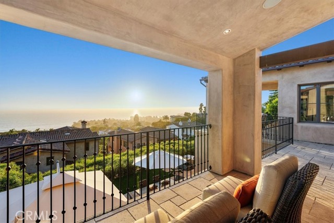
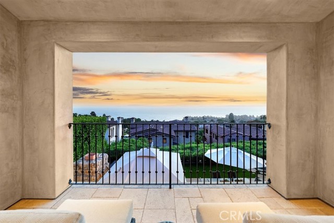
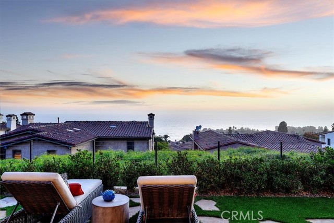


 登录
登录





