独立屋
3160平方英尺
(294平方米)
16117 平方英尺
(1,497平方米)
1956 年
无
1
8 停车位
2025年08月25日
已上市 112 天
所处郡县: RI
建筑风格: MCM
面积单价:$278.16/sq.ft ($2,994 / 平方米)
家用电器:DW,DO,ES
车位类型:DY,TODG
Tucked beneath the dappled shade of mature trees, this custom-built mid-century home in Victoria Woods carries a story as timeless as its design. Built by a skilled shipbuilder who once crafted a beloved Riverside dance hall, the home reflects craftsmanship & thoughtful details. As guests arrive, they are charmed by the approach: stepping up from the quiet street, passing under a covered pergola, welcomed by a rose garden encircling a fountain that has just the right trickling sounds; a gentle prelude to what lies inside. Entering through a beveled glass door into the cozy den w/ its inviting fireplace & built ins, the warmth of the home immediately unfolds. The heart of the home is anchored by an expansive living room, where original built-ins & light fixtures whisper of the home's heritage. The open hallway showcases opposite of custom cabinetry leads to three of the four bedrooms, one of which enjoys private access through sliding doors to the shaded front yard; a tranquil space that lives like a second backyard. The front yard also has a swing bench in front of the entry & has just enough space for a dining set or patio furniture. Entertain effortlessly in the large formal dining room or gather in the spacious galley kitchen, where built-ins & ample casual dining space offer both functionality & charm. Adjacent to the kitchen, a walk-in pantry & oversized laundry room w/ direct access to the breezeway, make everyday living simple & efficient. The thoughtfully designed floor plan includes a separate wing w/ one of the four bedrooms & its own bathroom; ideal for multigenerational living or private guest quarters. The primary suite opens directly to the backyard through its own sliding doors, allowing for quiet mornings or sunset evenings immersed in nature. Outdoors, the built-in BBQ and generous entertaining areas invite gatherings both large & small, while the surrounding trees provide filtered light & cool shade throughout the day. The driveway accommodates up to six vehicles, in addition to the 2 car garage. (note a basement below used for garden tools) Perfectly situated near the prestigious Victoria Club, residents can enjoy golf, tennis, pickleball, swimming, fitness facilities, & a vibrant social events just moments from home. This is not just a house; it’s a story of craftsmanship, thoughtful design, & the timeless beauty of Riverside living. Note: Outdoor fireplaces has been removed.
中文描述
选择基本情况, 帮您快速计算房贷
除了房屋基本信息以外,CCHP.COM还可以为您提供该房屋的学区资讯,周边生活资讯,历史成交记录,以及计算贷款每月还款额等功能。 建议您在CCHP.COM右上角点击注册,成功注册后您可以根据您的搜房标准,设置“同类型新房上市邮件即刻提醒“业务,及时获得您所关注房屋的第一手资讯。 这套房子(地址:1940 Arroyo Dr Riverside, CA 92506)是否是您想要的?是否想要预约看房?如果需要,请联系我们,让我们专精该区域的地产经纪人帮助您轻松找到您心仪的房子。
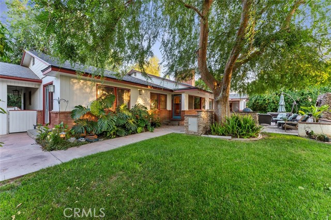
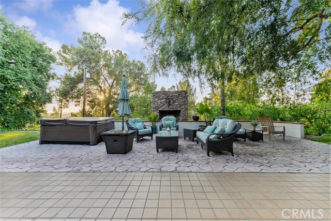
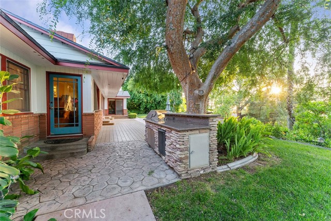
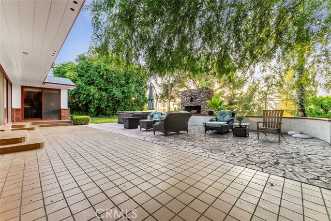
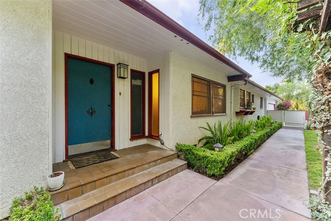
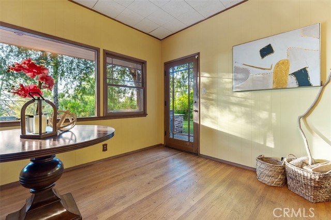
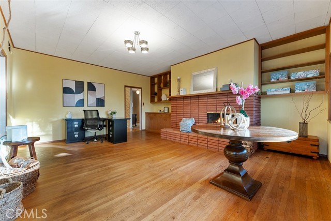
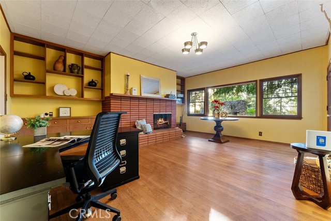
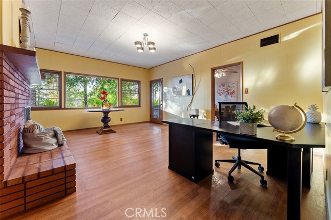
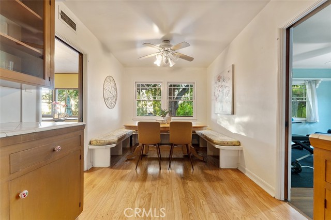
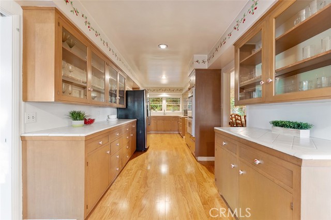
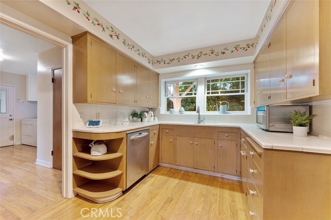
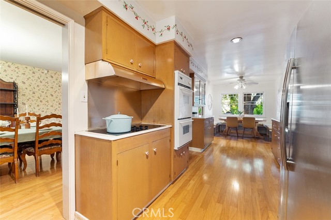
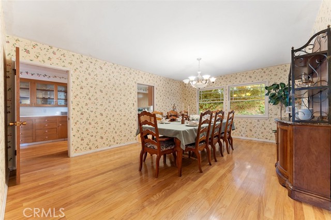
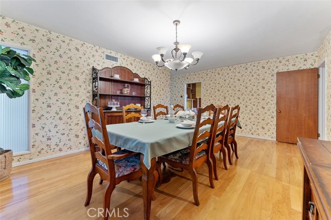
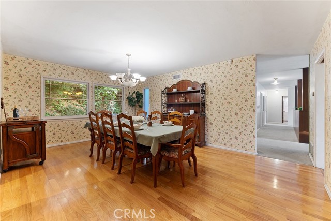
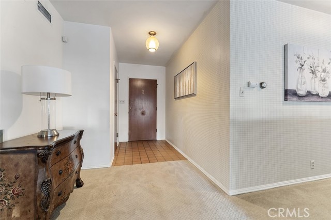
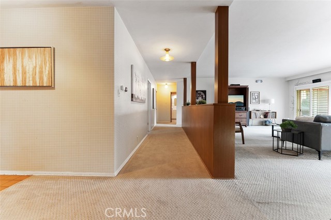

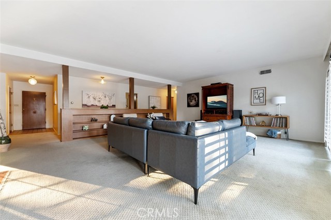
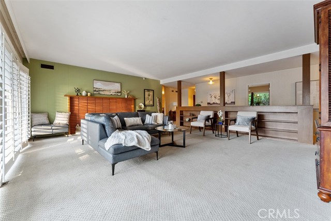
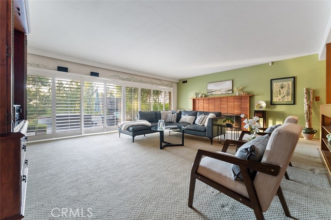
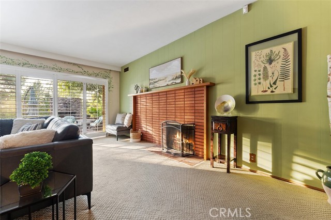
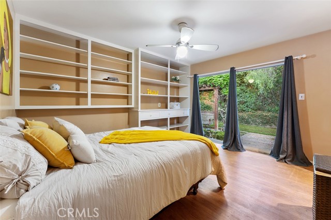
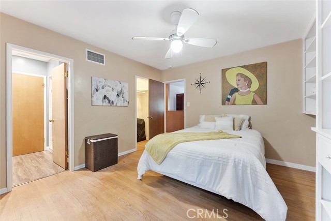
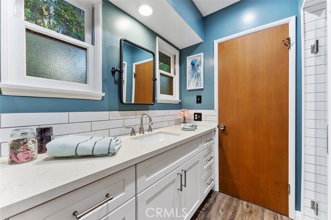
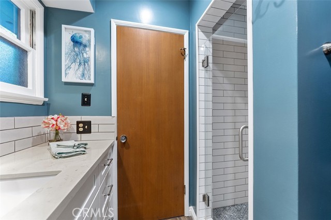
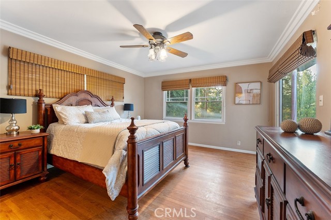
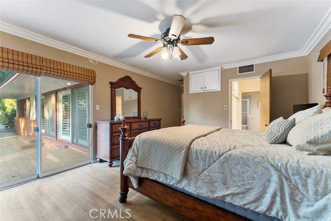
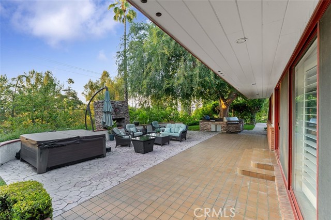
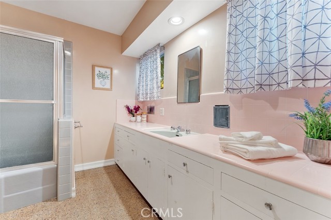
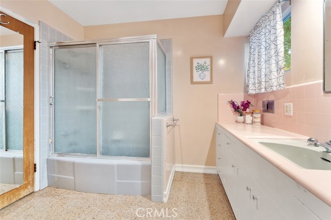
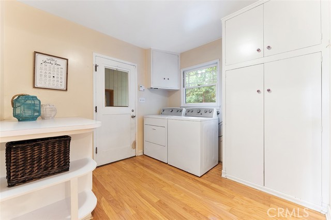
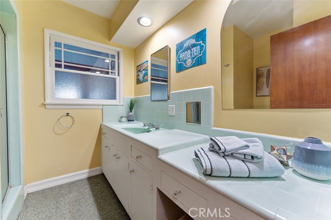
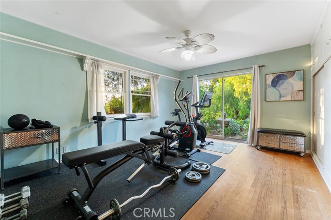
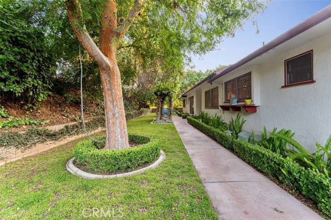
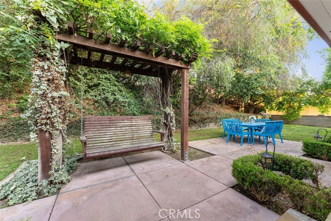


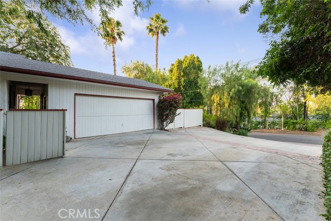
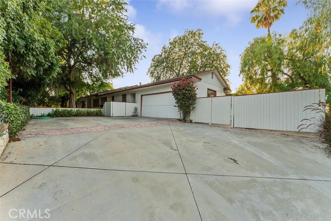
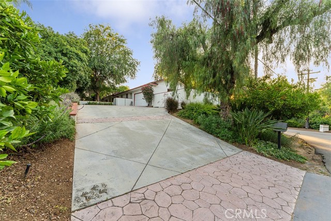
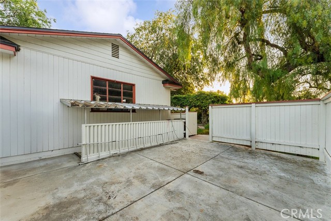
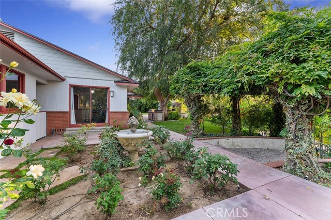
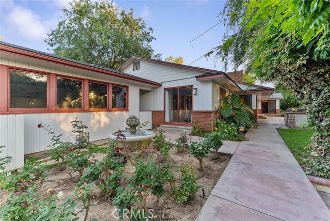
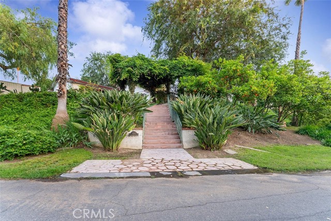
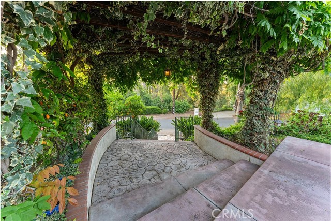
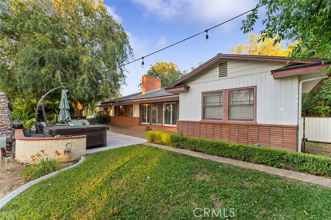
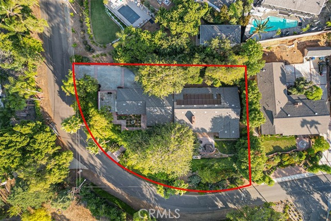
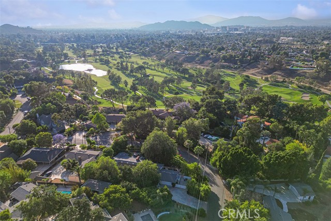

 登录
登录





