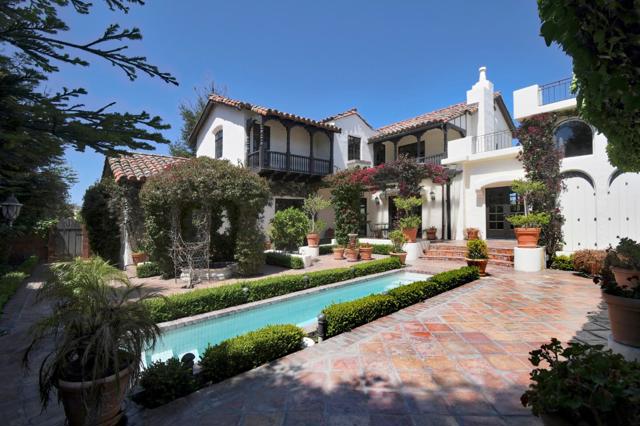独立屋
4176平方英尺
(388平方米)
14000 平方英尺
(1,301平方米)
1930 年
无
2
2 停车位
所处郡县: MON
建筑风格: SPN
面积单价:$236.03/sq.ft ($2,541 / 平方米)
家用电器:DW,DO,GO,RF
Built in 1930 by the Developer of Maple Park as the Style Setter Home for Salinas Finest Residential Neighborhood. This 5 Bedroom / 3 Bath (3,559 SqFt) Spanish Eclectic Style Home is Truly One of a Kind. Developer Frank Porter Brought His Signature Style to This Exquisite Maple Park Home Using Stucco, Gable Tile Roofs, Solid Oak Flooring, Wood Beamed Ceilings, & Classic Mission Tile, All Exhibiting Rich, Meticulous Craftsmanship. The Main Floor Features Spacious Entry, Living, Dining, & Entertainment Rooms, Each Leading Through French Doors to the Elegantly Landscaped Veranda, Enclosed Courtyard, & Lap Pool. A Library / Office Room and a Solarium Join the Kitchen, Pantry, & Breakfast Nook to Complete the Array of First Floor Spaces. A Broad Main Stairway Traverses the Hexagonal Tower, Past Stained Glass Windows, to the Bedrooms, Each of Which Has Its Own Balcony. The Impressive Compound Also Boast a 617 SqFt Fully Permitted Second Unit with Fully Equipped Kitchen & Fireplace.
中文描述 登录
登录






