独立屋
4880平方英尺
(453平方米)
7540 平方英尺
(700平方米)
2019 年
$330/月
2
4 停车位
2025年09月05日
已上市 5 天
所处郡县: OR
建筑风格: CNT,SPN
面积单价:$1167.01/sq.ft ($12,562 / 平方米)
家用电器:6BS,BBQ,BIR,CO,DW,DO,FZ,GD,GS,MW,RF,TW,WS
车位类型:COVP,DK,DCOM,DCON,GAR,SDG
所属高中:
- 城市:San Clemente
- 房屋中位数:$140万
所属初中:
- 城市:San Clemente
- 房屋中位数:$157.9万
所属小学:
- 城市:San Clemente
From the historic San Clemente Pier to Dana Point’s sculpted Headlands and the distant silhouettes of Catalina Island, sweeping panoramic views of the Pacific form the ever-changing backdrop to this custom-caliber residence—an elevated offering within the Azure Viewpoint Collection at Sea Summit in San Clemente. Ideally positioned on a single-loaded cul-de-sac framed by protected coastal bluffs, canyon trails, and the raw beauty of preserved open space, the Mediterranean-inspired home welcomes with a covered front patio and fireplace, extending into a sun-drenched ocean-view terrace wrapped in curated hardscaping and lush landscape design. Inside, an expanded floorplan of approximately 4,880 square feet unfolds with quiet grandeur—offering four ensuite bedrooms and four-and-one-half baths, including a refined main-level suite. Soaring ceilings, wide passages, and disappearing walls of glass create a seamless dialogue between indoors and out, with custom built-ins framing the great room’s fireplace and carrying into a dining room that connects effortlessly to both the backyard and an exquisitely appointed kitchen. The kitchen itself is magazine-worthy: a generous quartz island with seating for six, white Shaker cabinetry, artisan tilework, dual pantries—including a walk-in with integrated beverage station—and professional-grade appliances by Sub-Zero, Wolf, and Asko. A dramatic staircase, anchored by a custom desk niche, leads to a sunlit landing, versatile bonus room, and a serene primary suite where a covered balcony captures the horizon. The suite offers a retreat-like sitting area, boutique walk-in closet with direct laundry access, and a spa-like bath with freestanding tub, dual-entry shower, and uninterrupted views of whitewater and sky. Outside, a private loggia, cascading spa, open-air fireplace, and built-in BBQ kitchen complete the home’s outdoor experience—crafted for unforgettable entertaining. Built by acclaimed luxury builder Taylor Morrison, this residence enjoys access to the exclusive Summit Club, a 21,000-square-foot coastal haven with ocean-view pool, spa, fitness center, and entertaining lounge. The Sea Summit lifestyle also includes award-winning schools, access to trails and beaches, and proximity to the shops and dining of the Outlets at San Clemente.
中文描述
选择基本情况, 帮您快速计算房贷
除了房屋基本信息以外,CCHP.COM还可以为您提供该房屋的学区资讯,周边生活资讯,历史成交记录,以及计算贷款每月还款额等功能。 建议您在CCHP.COM右上角点击注册,成功注册后您可以根据您的搜房标准,设置“同类型新房上市邮件即刻提醒“业务,及时获得您所关注房屋的第一手资讯。 这套房子(地址:135 Via Artemesia San Clemente, CA 92672)是否是您想要的?是否想要预约看房?如果需要,请联系我们,让我们专精该区域的地产经纪人帮助您轻松找到您心仪的房子。

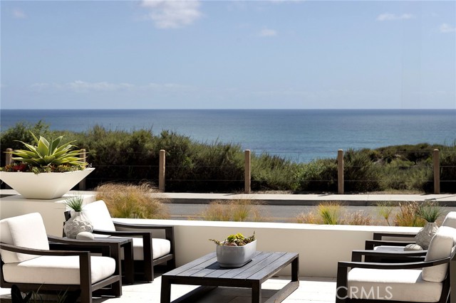

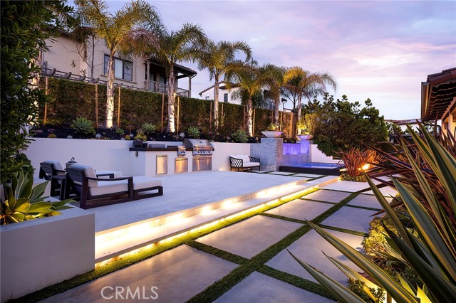
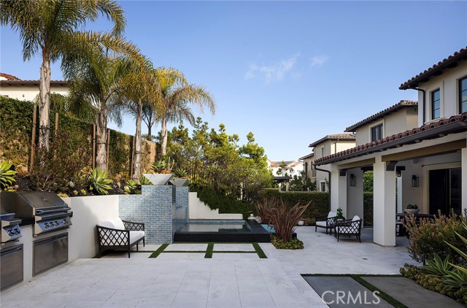
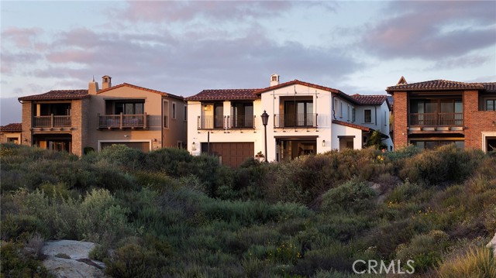



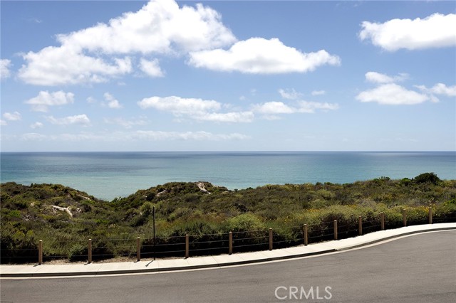



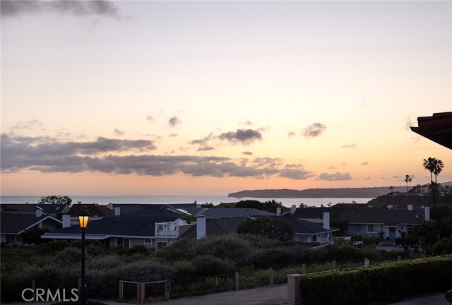
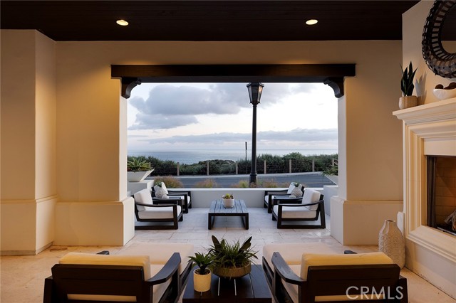
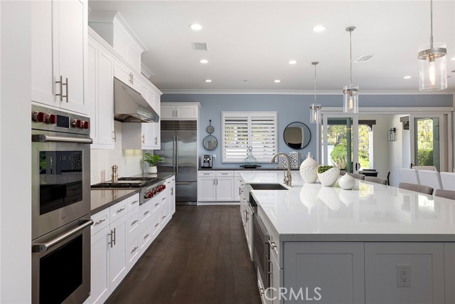
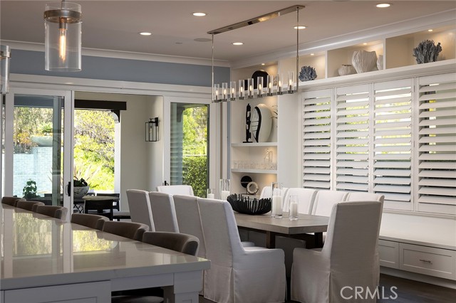

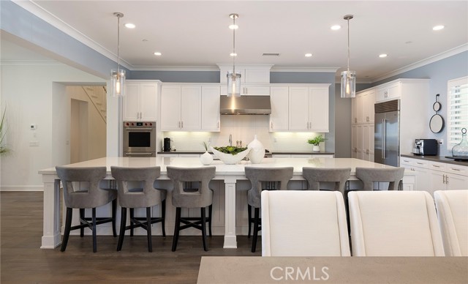
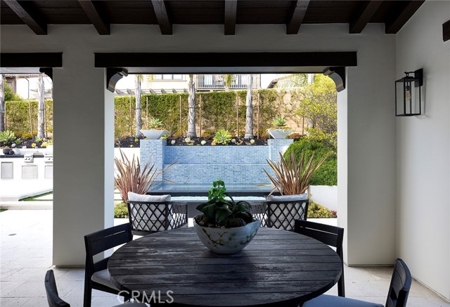
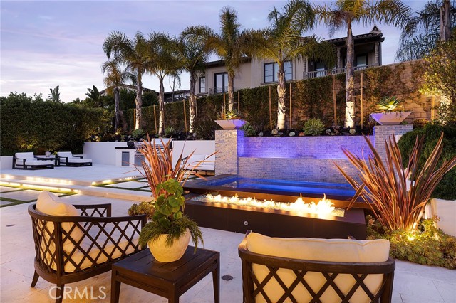

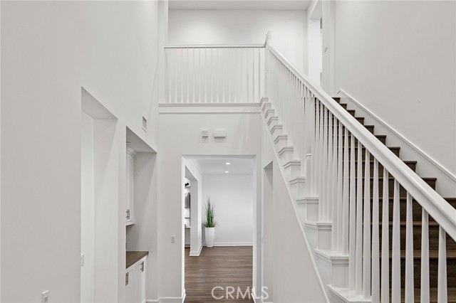

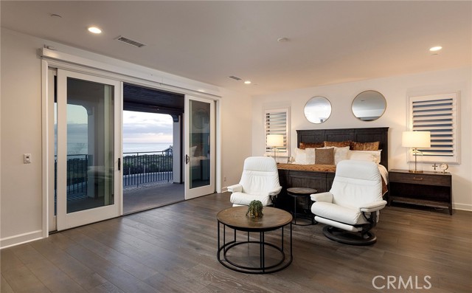


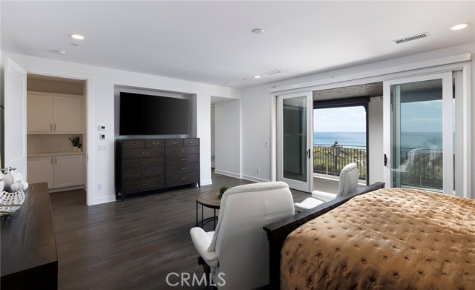


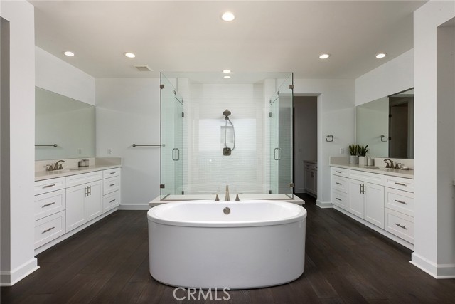


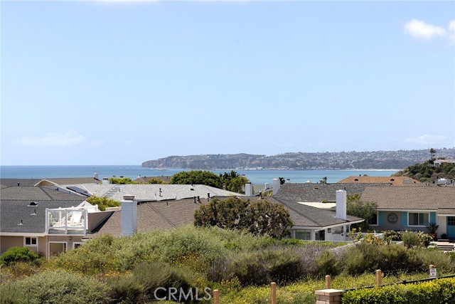
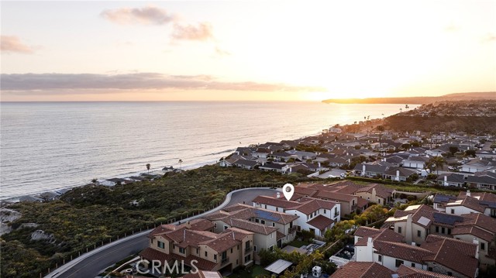
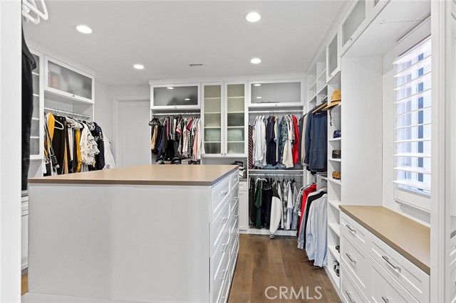
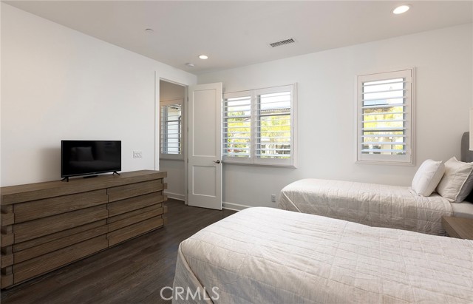

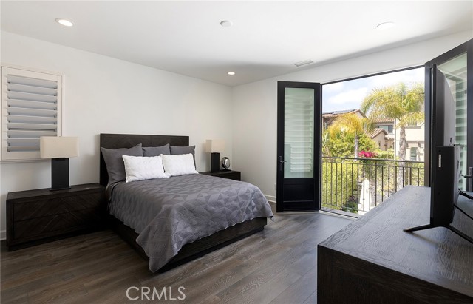
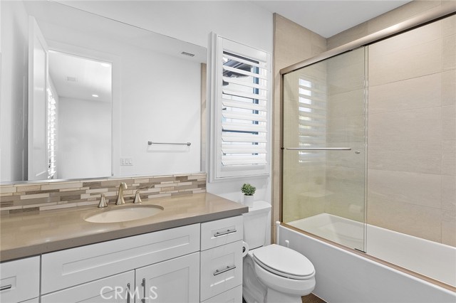
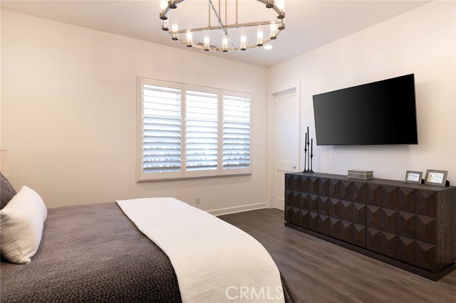
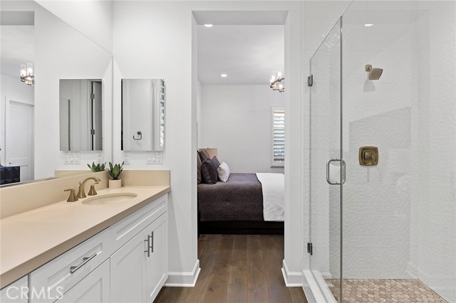
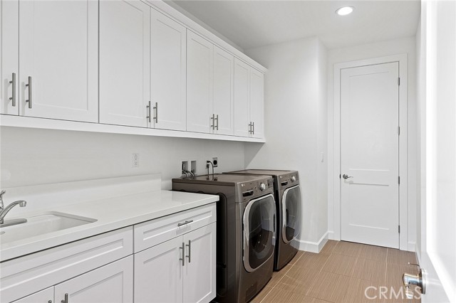

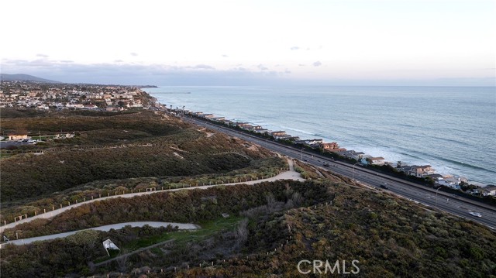







 登录
登录





