独立屋
3736平方英尺
(347平方米)
8794 平方英尺
(817平方米)
2004 年
$140/月
2
6 停车位
2025年06月14日
已上市 59 天
所处郡县: SD
面积单价:$802.73/sq.ft ($8,641 / 平方米)
家用电器:DW,GD,MW,RF,WS,DO,FZ,GO,GS,HOD,BBQ,BI,CT,GAS
车位类型:DY,GAR,SDG,TODG,GDO
Large lot (8,794 esf)! Tucked in a tranquil cul-de-sac in the desirable Vista Santa Barbara enclave, this captivating 5-bedroom, 4.5-bath residence is a masterclass in elegant living. A gated turret and expansive front balcony create striking architectural appeal, while the manicured front garden and charming flagstone patio offer a peaceful moment amid pristine landscaping. Step through double doors into volume ceilings and gleaming cherry hardwood floors that guide you through a beautifully open and inviting floorplan. A dual-sided fireplace bridges the formal living and family rooms, while the formal dining room showcases a coffered ceiling, shuttered windows, and direct access to the gourmet kitchen. Anchored by a center island with bar seating, sink, and dishwasher, the kitchen features white cabinetry, granite countertops, a walk-in pantry, stainless steel appliances, and an informal dining nook bathed in natural light. Dual sets of French doors seamlessly connect the kitchen to the stunning backyard retreat. Outdoors, a raised flagstone patio shaded by an arbor overlooks a sprawling lawn bordered by mature trees, colorful rose gardens, and a beautifully landscaped slope. The outdoor kitchen is equipped with bar seating, a built-in BBQ, side burner, refrigerator, and sink, offering an ideal space for alfresco dining and entertaining beneath the stars. Additional features on the entry level include a private guest suite with its own ensuite bath, a stylish powder room, a two-car garage, and a separate single-car garage. Upstairs, cherry hardwood flooring carries through the sunlit bonus room and hallway landing, creating a cohesive and warm aesthetic. The second floor offers a thoughtfully designed layout with a spacious primary suite overlooking the backyard, complete with a cozy gas fireplace, dual-entry walk-in closet, large step-in shower, soaking tub, and dual vanities. Three secondary bedrooms include one with an ensuite bath, while the remaining two share a well-appointed bathroom with dual sinks and a separate tub and shower area. Additional highlights include a large upstairs laundry room with ample cabinetry, dual-zone HVAC, a water softener system, reverse osmosis, and a security system. Centrally located within walking distance to Torrey Pines High School, this exceptional Carmel Valley home offers easy access to upscale shopping and dining, beautiful local beaches and hiking trails, attendance to award-winning schools, and easy freeway access.
中文描述
选择基本情况, 帮您快速计算房贷
除了房屋基本信息以外,CCHP.COM还可以为您提供该房屋的学区资讯,周边生活资讯,历史成交记录,以及计算贷款每月还款额等功能。 建议您在CCHP.COM右上角点击注册,成功注册后您可以根据您的搜房标准,设置“同类型新房上市邮件即刻提醒“业务,及时获得您所关注房屋的第一手资讯。 这套房子(地址:4772 Sunset Heights Ct San Diego, CA 92130)是否是您想要的?是否想要预约看房?如果需要,请联系我们,让我们专精该区域的地产经纪人帮助您轻松找到您心仪的房子。
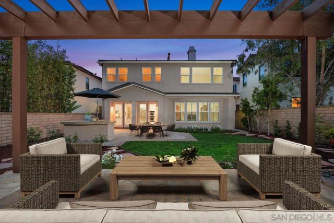
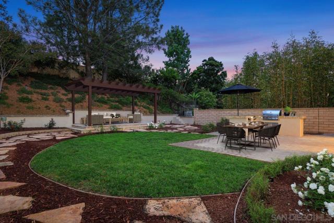
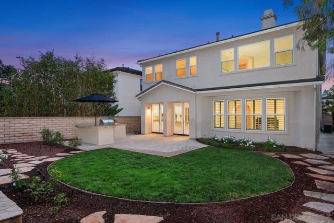
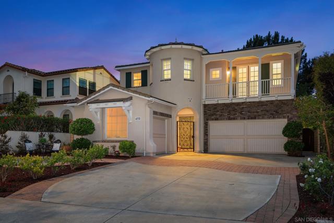
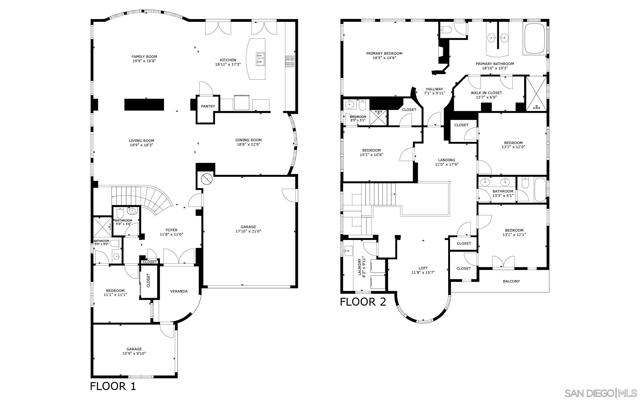
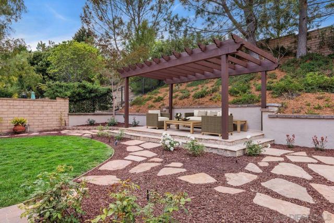
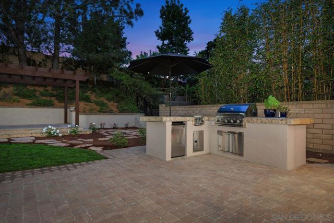
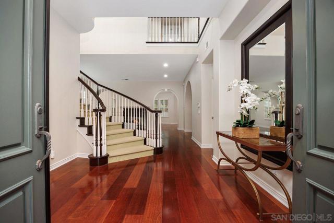
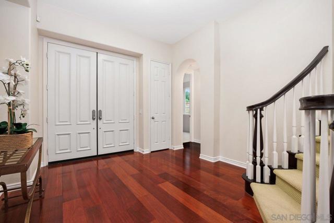
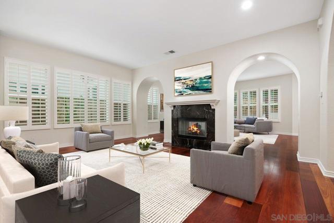
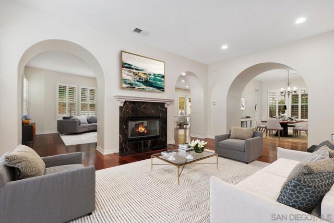
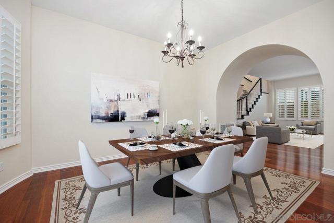
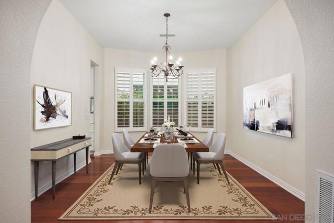
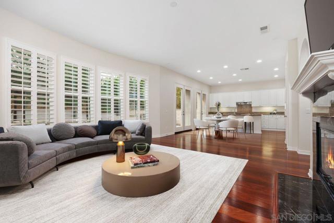
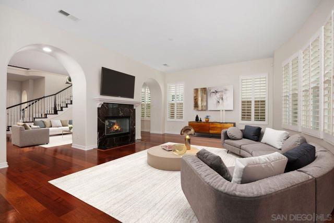
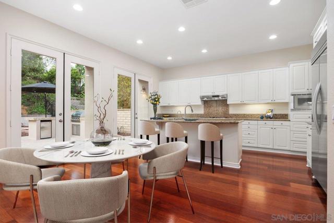
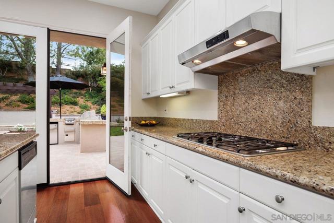
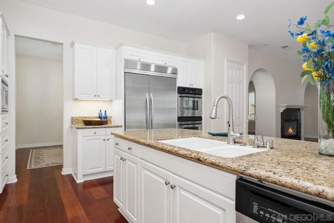
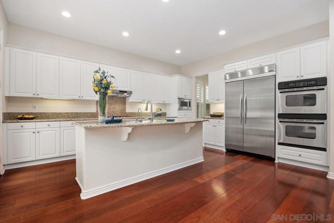
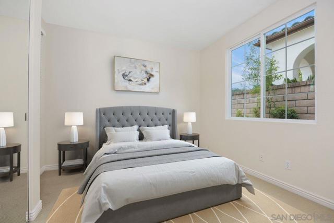
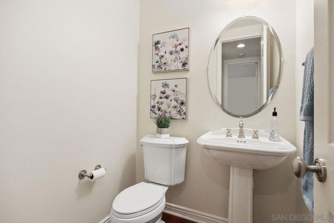
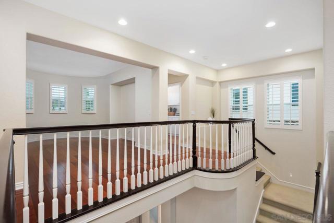
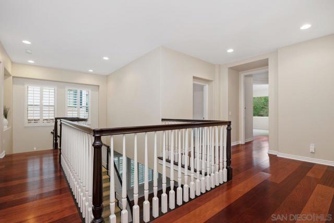
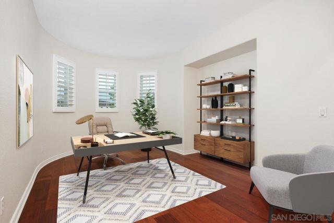
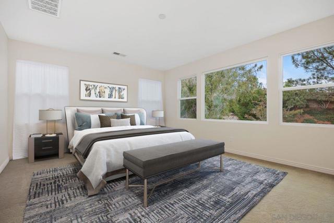
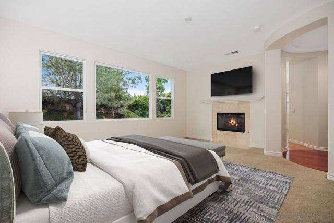
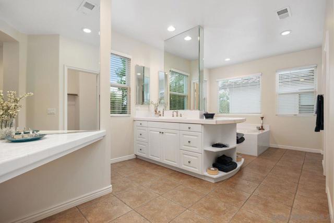
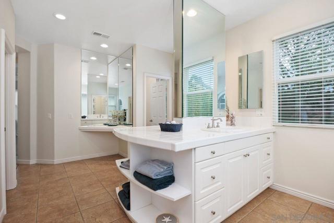
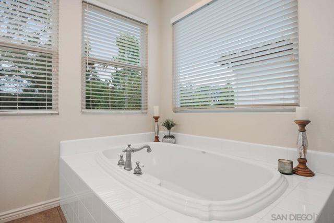
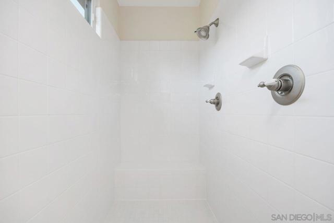
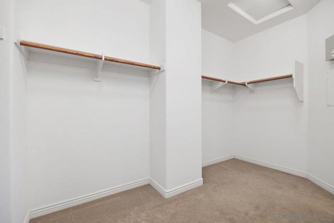
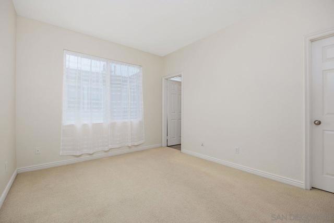
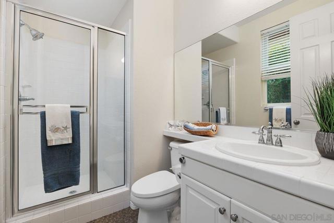
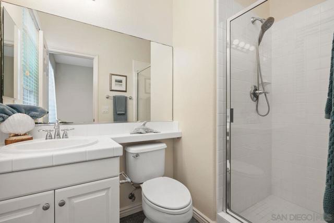
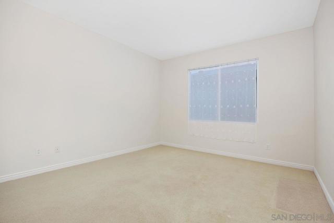
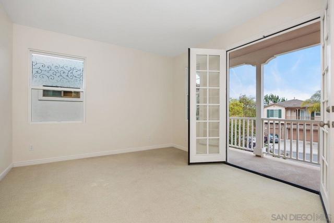
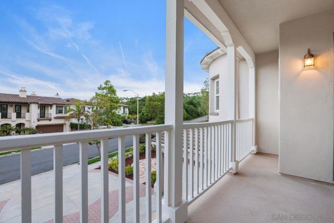
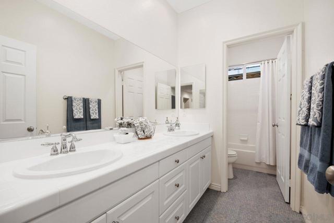
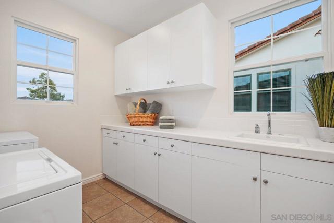
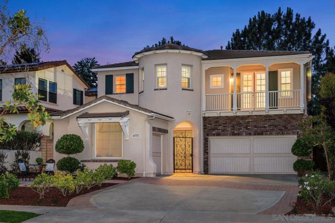
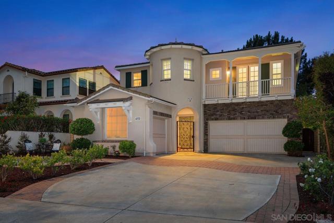
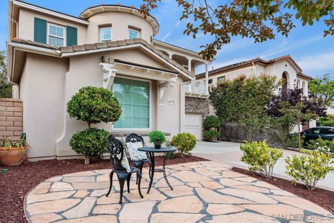
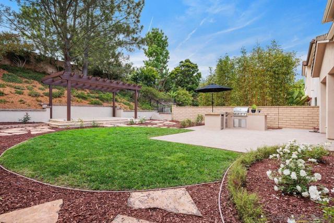
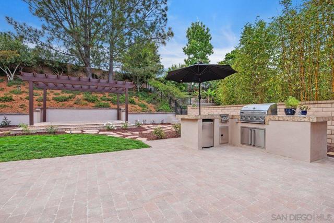
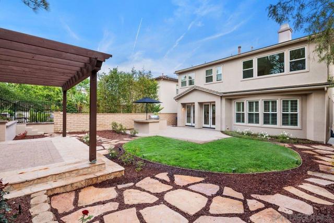
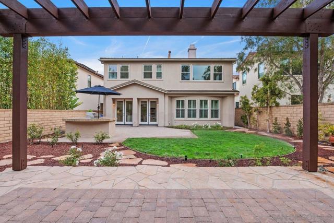
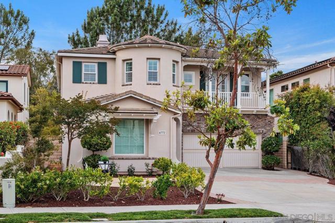
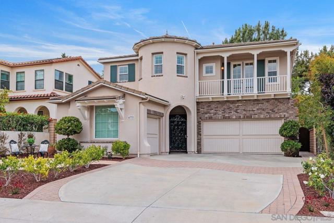
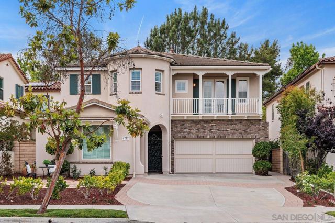
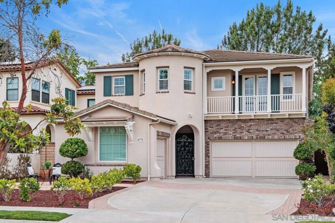
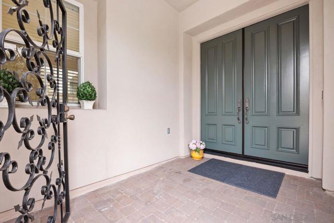

 登录
登录





