独立屋
2483平方英尺
(231平方米)
7560 平方英尺
(702平方米)
2025 年
无
1
2 停车位
2025年06月26日
已上市 77 天
所处郡县: RI
面积单价:$243.62/sq.ft ($2,622 / 平方米)
车位类型:GA,DY,DCON,DPAV
The Tortolita floor plan presents an elegantly designed single-story home that excels in both comfort and functionality. Boasting five generously sized bedrooms, this layout includes a master suite with a dual sink vanity, a step-in shower, and a separate private toilet room for added privacy. One of the additional bedrooms features its own full bathroom, providing a private retreat for guests or family members. The open-concept design of the home seamlessly integrates the kitchen, family room, and dining area, creating an inviting space for both everyday living and entertaining. The kitchen stands out with modern stainless-steel appliances, stylish plank flooring, and a convenient walk-in pantry. A covered porch and patio extend the living space outdoors, perfect for relaxation and social gatherings. A well-appointed mud room enhances the home’s practicality, offering a designated area for managing everyday items and keeping the home organized. Additionally, a dedicated laundry room adds to the overall efficiency and convenience of this thoughtfully designed residence.
中文描述
选择基本情况, 帮您快速计算房贷
除了房屋基本信息以外,CCHP.COM还可以为您提供该房屋的学区资讯,周边生活资讯,历史成交记录,以及计算贷款每月还款���等功能。 建议您在CCHP.COM右上角点击注册,成功注册后您可以根据您的搜房标准,设置“同类型新房上市邮件即刻提醒“业务,及时获得您所关注房屋的第一手资讯。 这套房子(地址:3037 Shorthorn Dr San Jacinto, CA 92582)是否是您想要的?是否想要预约看房?如果需要,请联系我们,让我们专精该区域的地产经纪人帮助您轻松找到您心仪的房子。
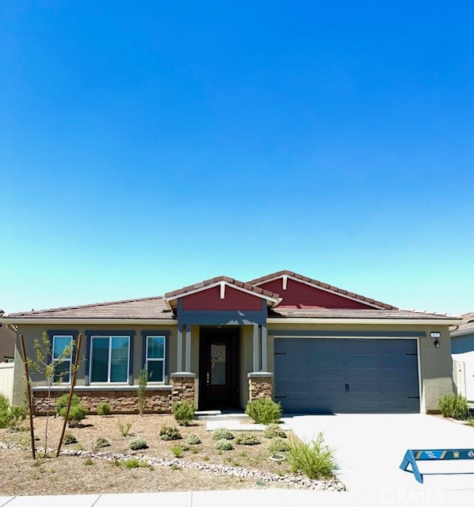
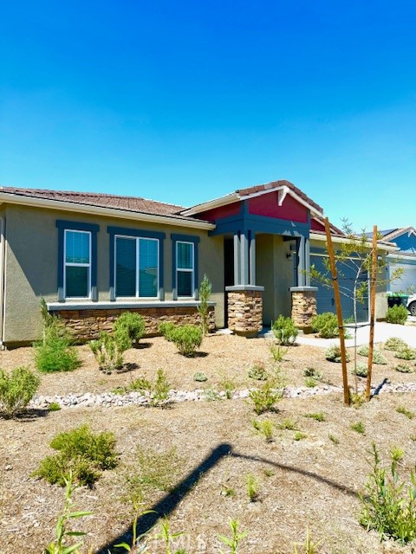
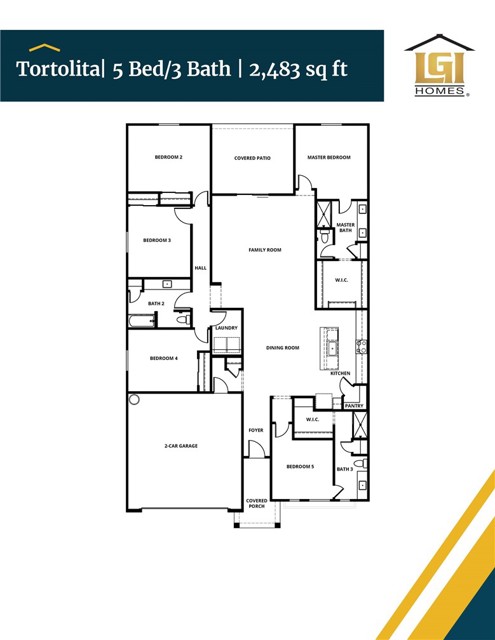
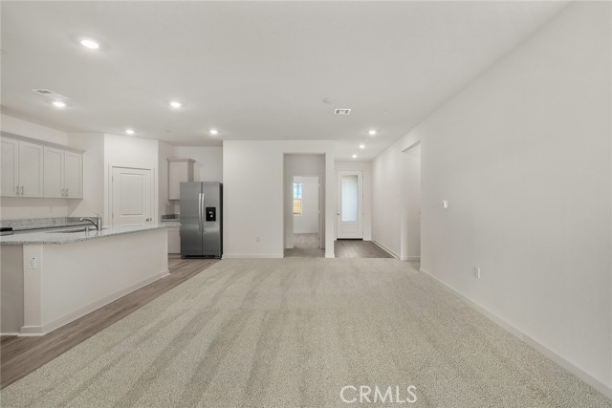
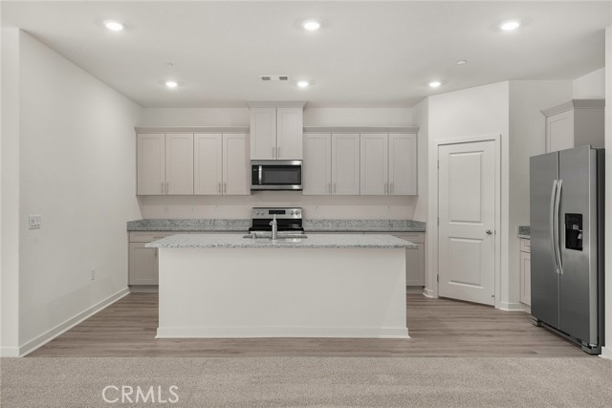
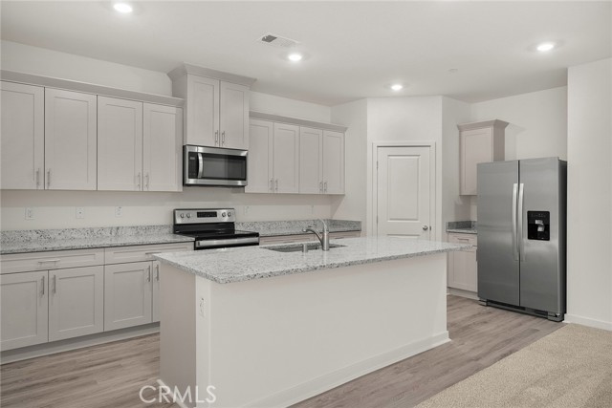
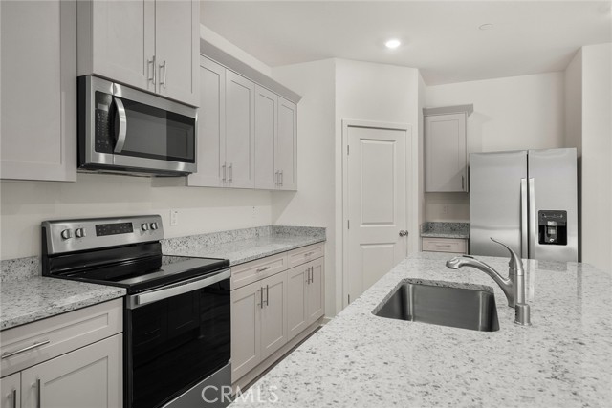
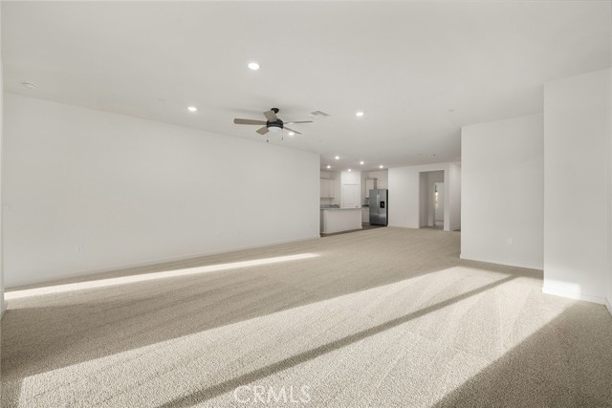
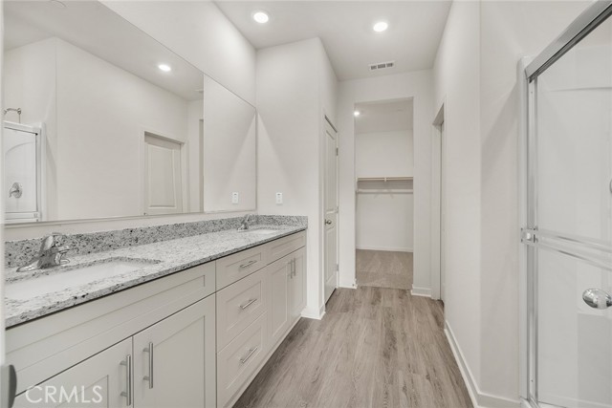
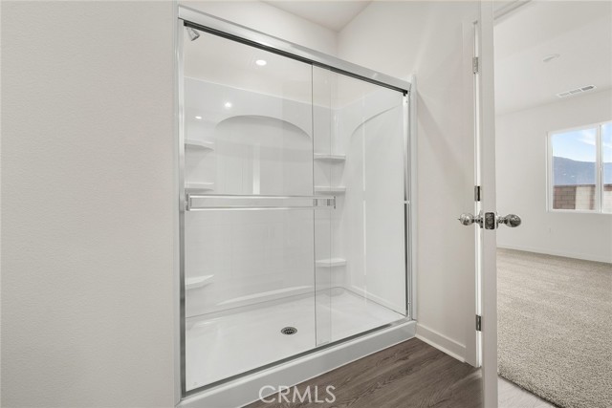
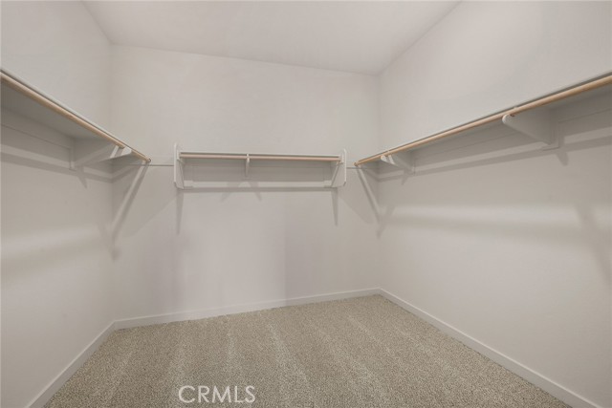
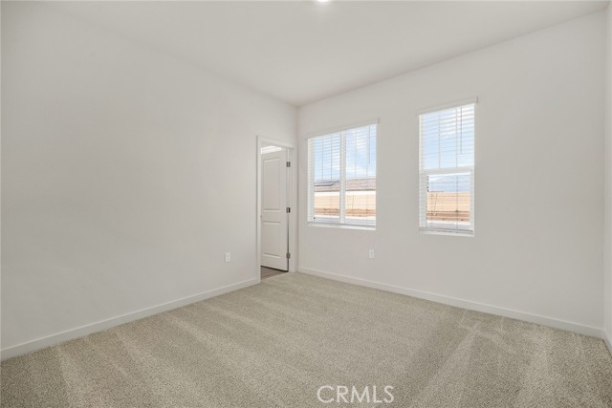
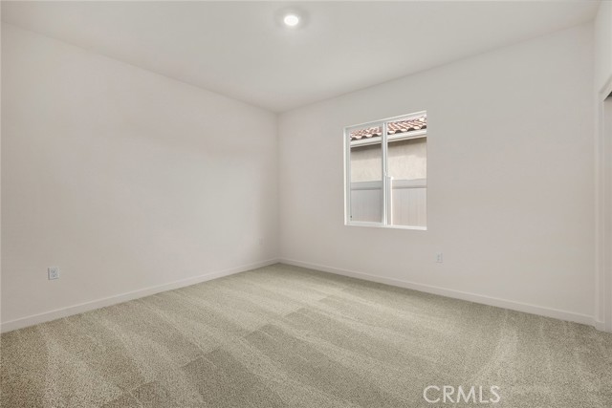
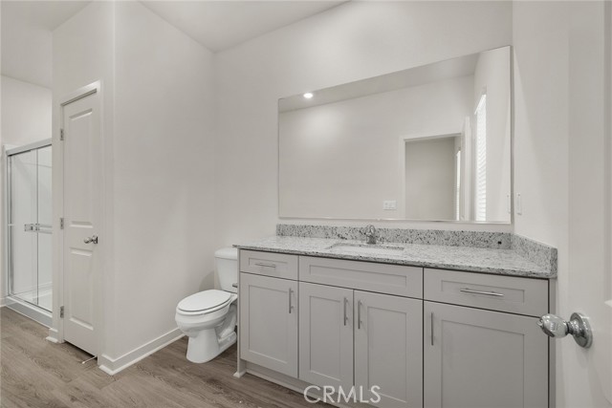
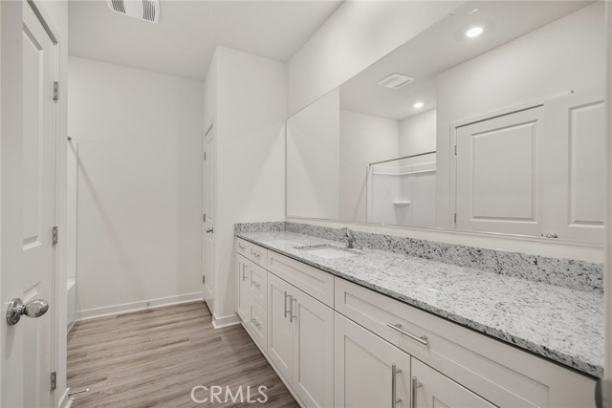
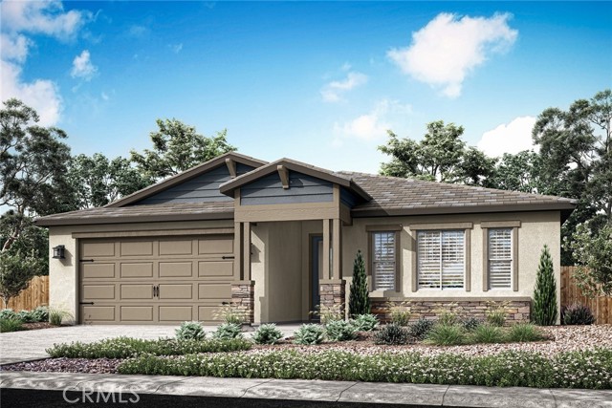

 登录
登录





