联排别墅
1739平方英尺
(162平方米)
1225 平方英尺
(114平方米)
1994 年
$416/月
3
2 停车位
2025年04月23日
已上市 52 天
所处郡县: SCL
建筑风格: MED
面积单价:$856.81/sq.ft ($9,223 / 平方米)
家用电器:GS,DW,VEF,HOD,RF
车位类型:EVCS,GU,OFFS
Beautifully updated end-unit townhome in the desirable Silvercrest community, extensively renovated with modern style and thoughtful upgrades. The main open layout showcases soaring ceilings, extended windows abundantly fill the main living space with natural light & decorated with elegant custom drapes. Rich engineered hardwood flooring flows seamlessly throughout the home, including the staircase, complemented by updated paint, upgraded door hardware, designer chandeliers, custom window treatments in most areas & rooms. The formal dining area overlooks the spacious, light-filled & updated kitchen, family room centered around a cozy fireplace. Remodeled kitchen boasts sleek cabinetry, an exquisite enlarged waterfall island, quartz counters, range hood & recessed lighting. Top floor offers a serene primary suite with plantation shutters & walk-in closet, an updated master bath, plus two bright bedrooms for family or as a home office. Updated all beth rms with modern vanities, fixtures, designer tile flooring, lighting. The Ground level includes a fully upgraded laundry area with a utility sink & storage cabinetry. Additional features: New AC, furnace, Nest, 240EV outlet, and more. Near shops, parks & top-rated schools. The community has a gated pool, spa, and guest parking.
中文描述
选择基本情况, 帮您快速计算房贷
除了房屋基本信息以外,CCHP.COM还可以为您提供该房屋的学区资讯,周边生活资讯,历史成交记录,以及计算贷款每月还款额等功能。 建议您在CCHP.COM右上角点击注册,成功注册后您可以根据您的搜房标准,设置“同类型新房上市邮件即刻提醒“业务,及时获得您所关注房屋的第一手资讯。 这套房子(地址:1169 Silver Shadow Dr San Jose, CA 95120)是否是您想要的?是否想要预约看房?如果需要,请联系我们,让我们专精该区域的地产经纪人帮助您轻松找到您心仪的房子。
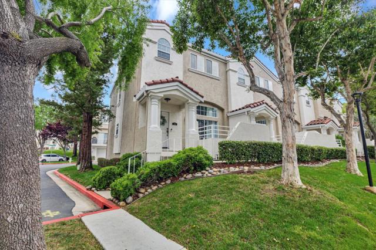
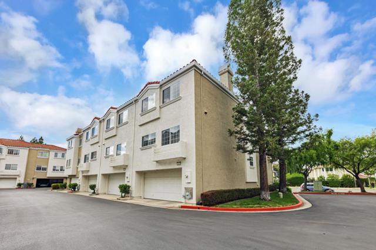
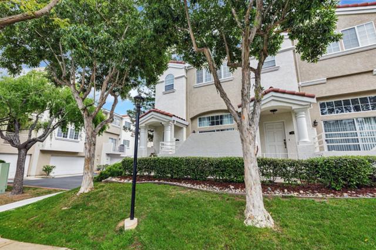
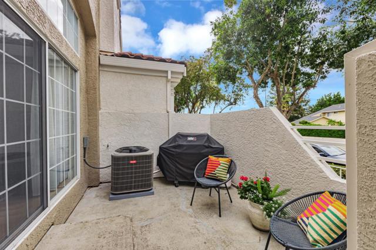

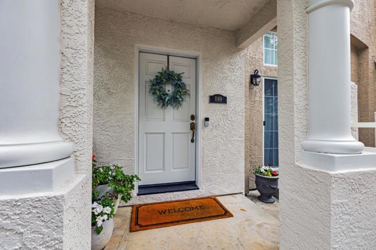
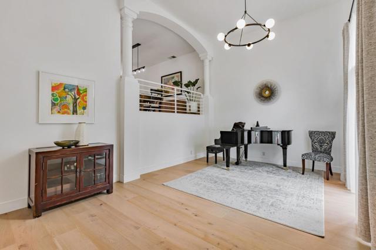
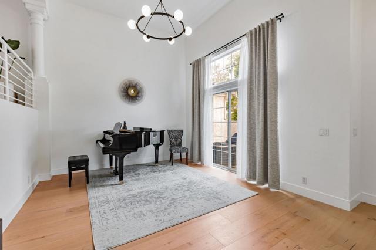
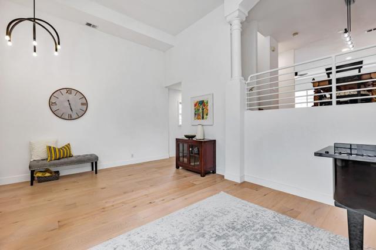
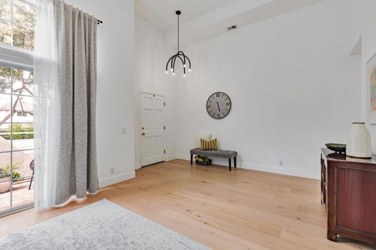
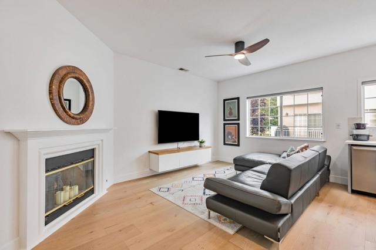
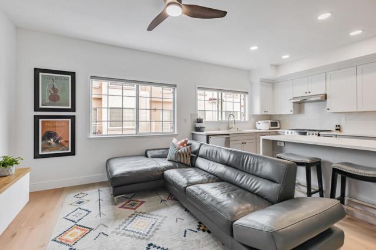
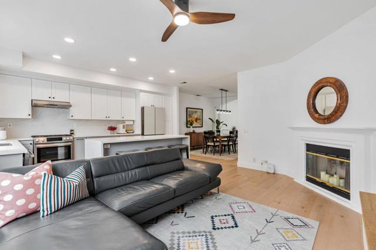
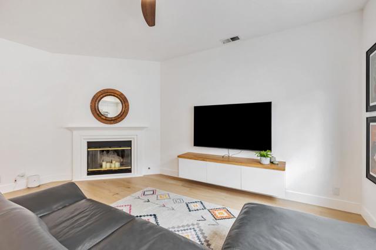
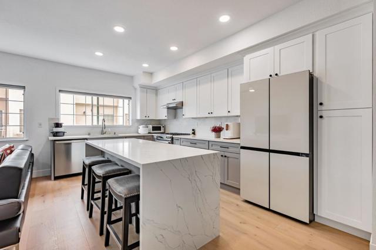
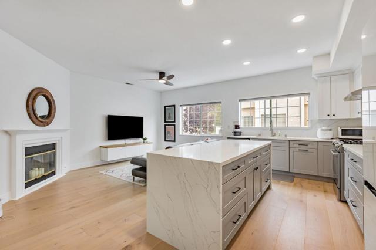
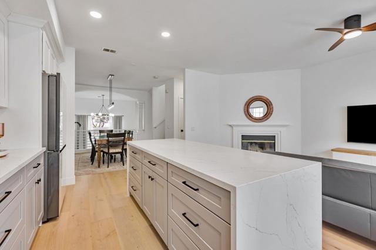
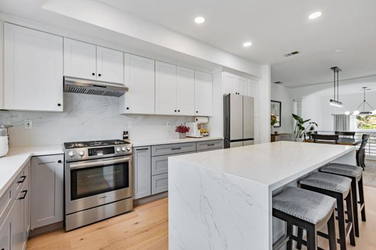
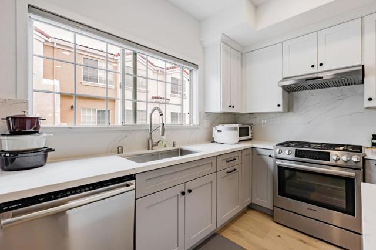
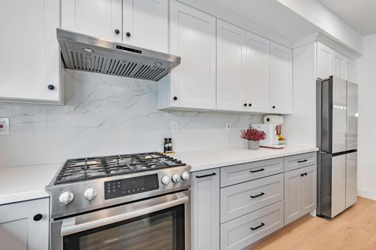
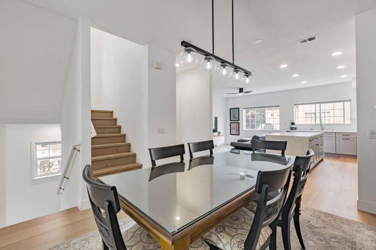
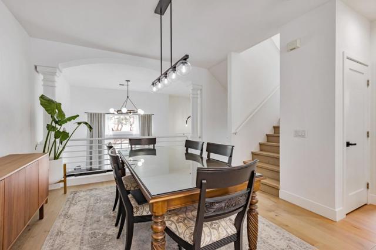
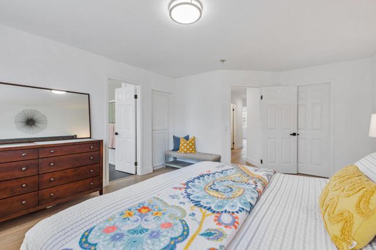
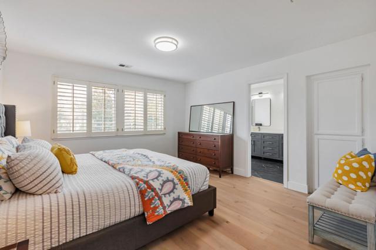
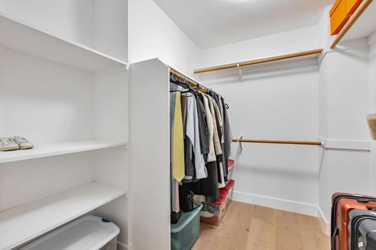
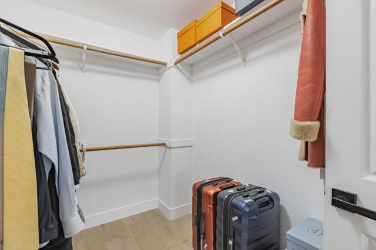
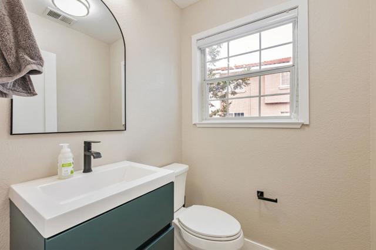
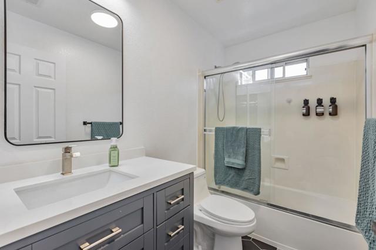
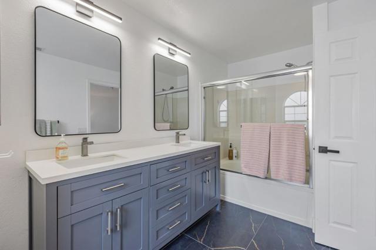
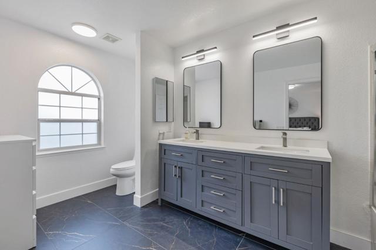
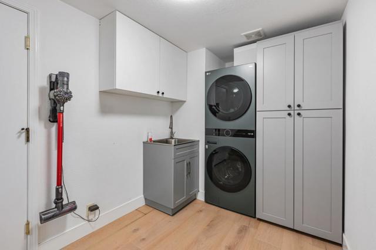
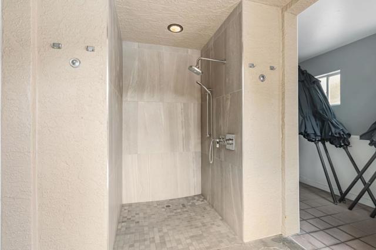
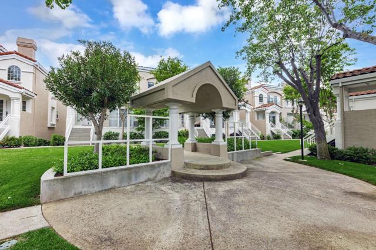
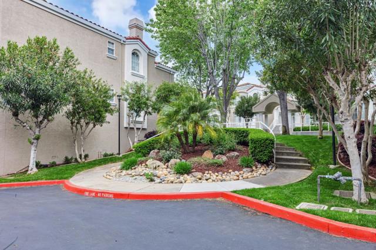
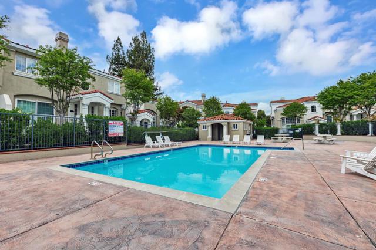
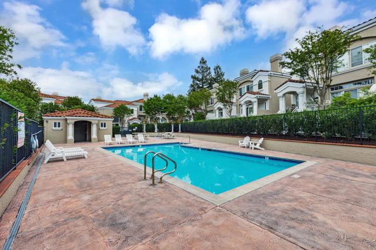
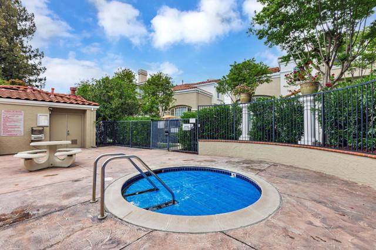

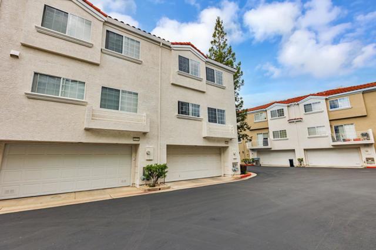
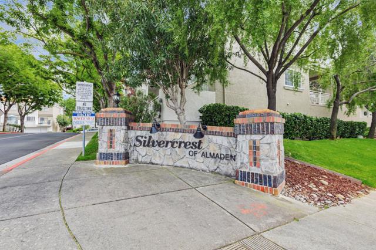

 登录
登录





