独立屋
6024平方英尺
(560平方米)
156816 平方英尺
(14,569平方米)
1989 年
无
2
2 停车位
2025年07月11日
已上市 64 天
所处郡县: SL
建筑风格: CB,SEE
面积单价:$879.48/sq.ft ($9,467 / 平方米)
家用电器:6BS,BIR,DW,DO,EO,FZ,GD,GS,HEWH,HC,IM,MW,HOD,RF,SCO,TW,TC,VEF,WOD,WLR,WP,WS
Private 3.6 acre Resort-Style Retreat in Avila Beach. Tucked behind a lush privacy hedge that shelters the home from the street, this breathtaking Australian-style farmhouse offers over 6024 square feet (per owner) of refined living space in the heart of Avila Beach. Thoughtfully designed to blend timeless charm with modern luxury, this estate is a private sanctuary that embodies elegance, comfort, and tranquility. Bathed in natural light, the home features skylights and picture windows that frame serene views of the verdant gardens, mature flowering trees, and specimen plantings. High wood-trussed ceilings and rich hardwood flooring add warmth and sophistication. The 7 bed, 5 bath residence includes a 1st floor ensuite plus a separate ensuite with private access w/living room and kitchen. The open wood-trussed living room is complemented by a wood-manteled fireplace flanked by built-in window seats with garden views. French doors lead from the dining room out to the deck and garden. The wood-trussed ceiling with skylight adds warmth to the chef’s kitchen with stainless steel appliances. The breakfast and family rooms have French doors that open to the heated covered outside deck for al fresco dining and pool and garden access. The oversized owner's suite offers a fireplace a built-in bench sitting area, and picture windows with views out to the gardens. A lrg soaking tub (has its tankless water heater) with a garden view and oversized stall shower completes the suite. Designed for relaxation and entertainment, the estate’s outdoor spaces evoke the ambiance of a private resort. An oversized pebble-tech pool and a separate spa with a cascading waterfall create a serene oasis. Stonework weaves throughout the gardens, including Bouquet Canyon Stone walls that enhance the landscape with pathways, charming seating nooks, and natural beauty at every turn. The regulation-sized NS tennis court is currently being used as multiple pickleball courts. There is also a dedicated sports court and basketball arena. An expansive outdoor entertainment area, includes a kitchen area with built-in BBQ, warming oven, and Pizza oven. Meandering pathways wind through the beautifully landscaped grounds, leading to secluded seating areas. Beneath the home's visual splendor are quality appointments such as radiant flooring heating, newer HVAC system, 3 water heaters, two electric meters, and a commercial gas line to the property. Truly a must-see Estate!
中文描述
选择基本情况, 帮您快速计算房贷
除了房屋基本信息以外,CCHP.COM还可以为您提供该房屋的学区资讯,周边生活资讯,历史成交记录,以及计算贷款每月还款额等功能。 建议您在CCHP.COM右上角点击注册,成功注册后您可以根据您的搜房标准,设置“同类型新房上市邮件即刻提醒“业务,及时获得您所关注房屋的第一手资讯。 这套房子(地址:6775 Avila Valley Dr San Luis Obispo, CA 93405)是否是您想要的?是否想要预约看房?如果需要,请联系我们,让我们专精该区域的地产经纪人帮助您轻松找到您心仪的房子。
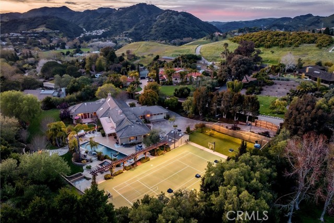
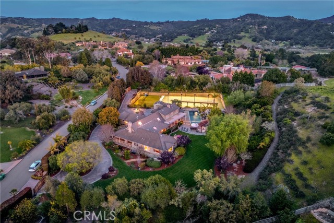
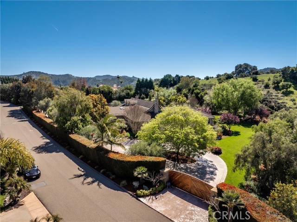
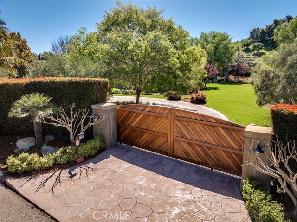
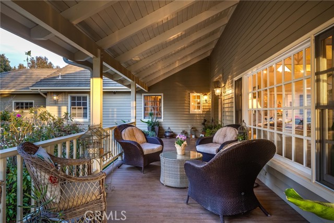
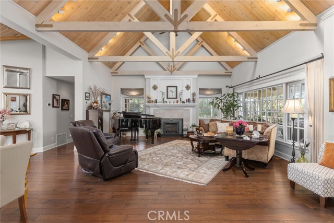
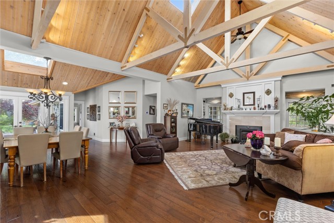
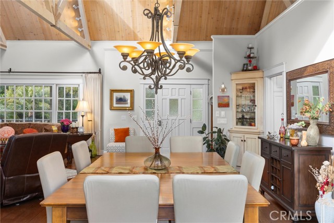
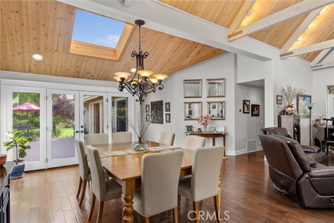
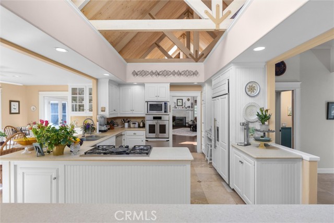
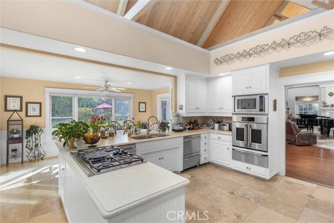
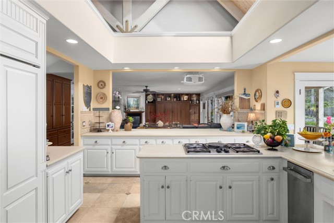
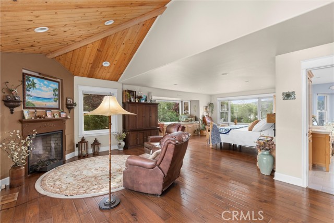
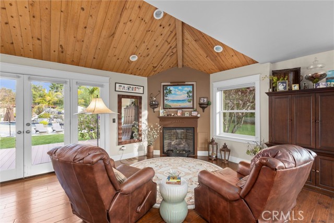
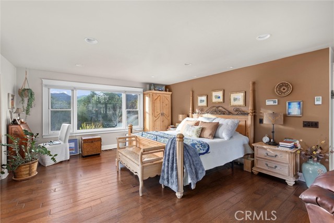
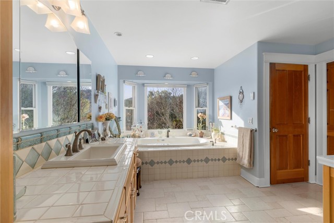
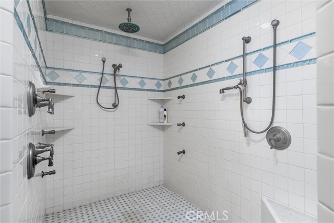
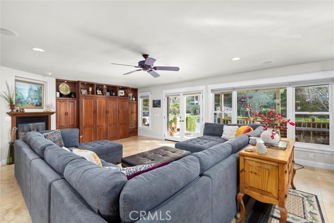
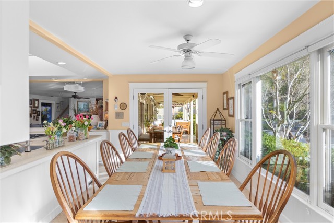
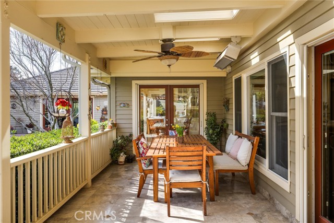
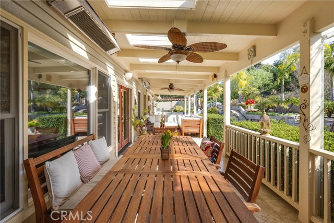
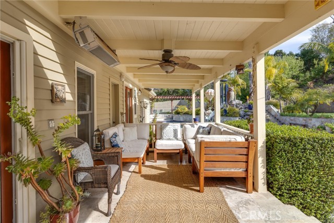
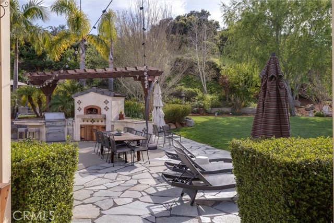
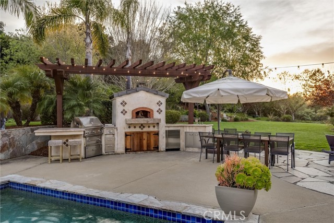
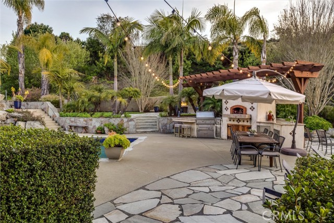
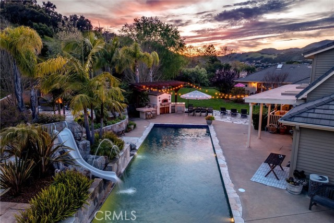
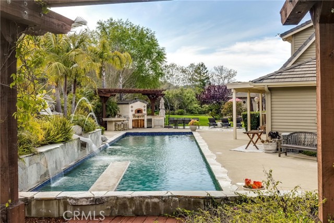
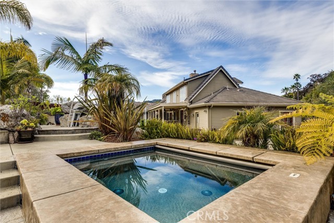
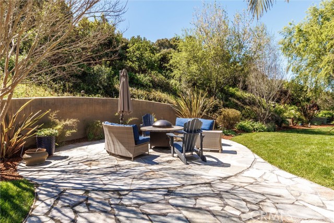
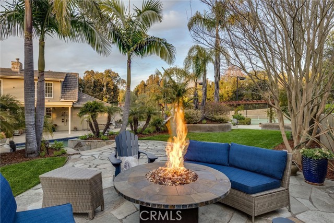
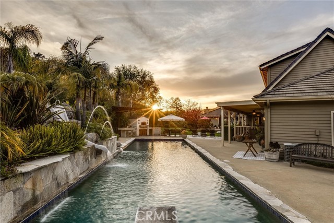
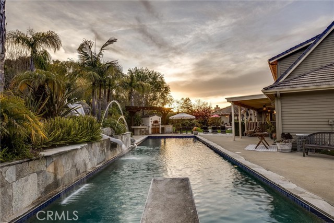
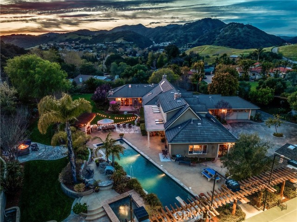
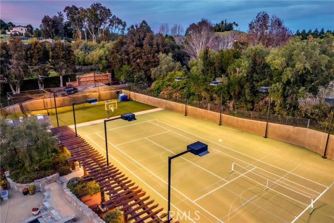
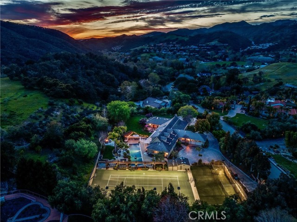
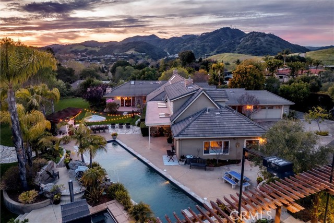
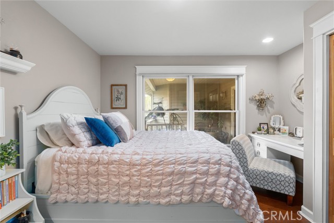
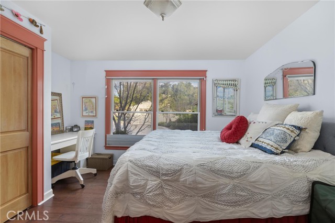
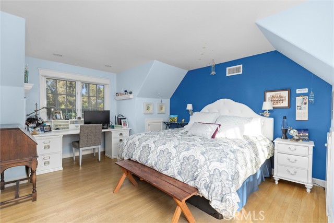
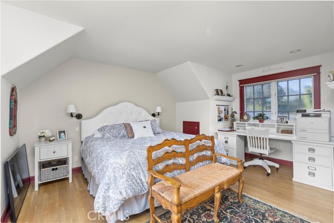
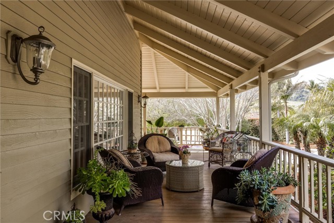
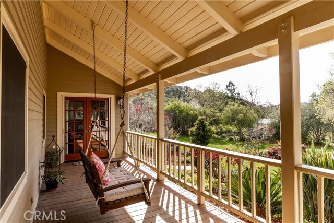
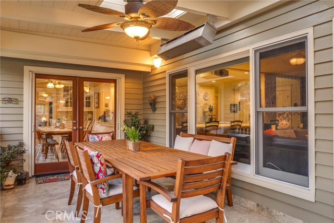
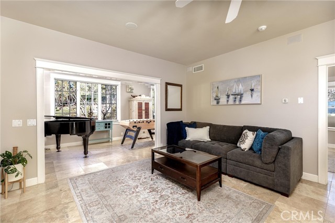
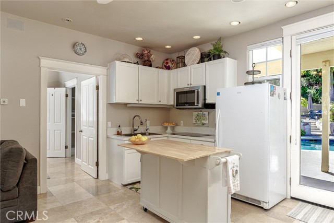
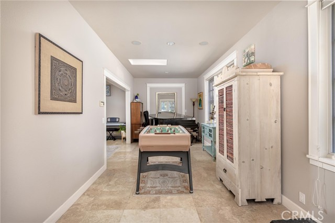
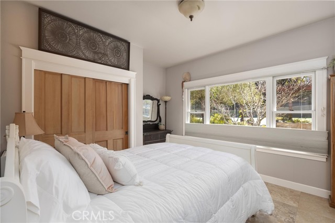
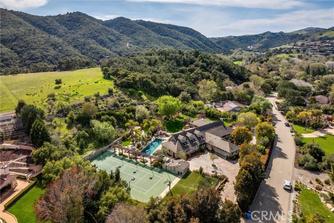
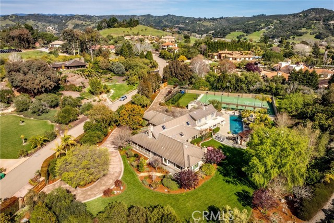
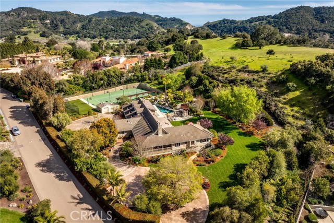
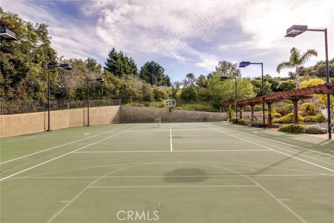
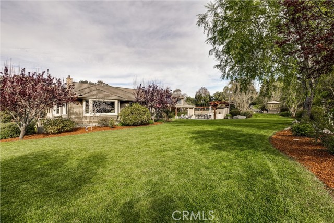
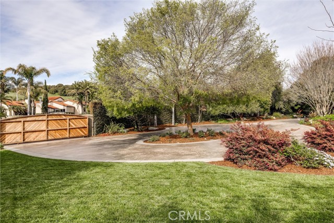
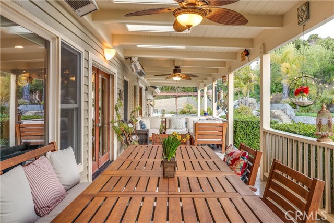
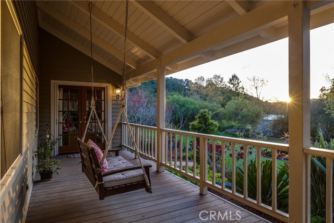
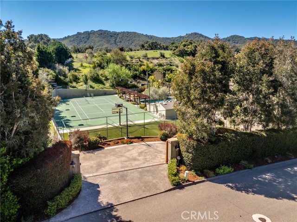

 登录
登录





