独立屋
1797平方英尺
(167平方米)
6534 平方英尺
(607平方米)
1989 年
无
2
4 停车位
2025年08月07日
已上市 3 天
所处郡县: SD
面积单价:$553.70/sq.ft ($5,960 / 平方米)
家用电器:DW,GD,GER,MW,HOD,RF,WHU,WS
Nestled on a spacious corner lot within a peaceful double cul-de-sac, this completely remodeled home offers a perfect blend of modern upgrades, a main-level bedroom and full bath, and inviting spaces. Upon entry, you’ll be greeted by an open-concept layout that seamlessly connects the living, dining, and kitchen areas. Natural light floods the home, accentuating the soaring ceilings and creating a bright, airy feel throughout. The chef’s kitchen is the heart of the home, featuring custom-painted cabinets with new pulls. Abundant storage,sleek granite countertops, top-tier stainless steel appliances, a custom overhead stainless steel exhaust, and a large countertop area with both prep space and casual breakfast bar seating. The kitchen flows effortlessly into the expansive dining area and living space, making it an ideal setting for both everyday living and entertaining. The home has been tastefully remodeled inside and out, including brand-new luxury vinyl plank flooring, new carpet, fresh paint, 5-inch baseboards, updated door hinges and handles, a custom-painted staircase, new light fixtures, and newly installed outlets and outlet covers. The finished garage features upgraded epoxy flooring, overhead storage, and cabinets. The home is equipped with a leased whole-house water softener system and central air conditioning for year-round comfort. The living and dining areas open to the private backyard, where a pergola-covered patio offers the perfect spot for hosting guests or relaxing under the California sun. The exterior boasts new custom tropical landscaping, a fully fenced yard, a large patio, and a pergola, creating an ideal environment for relaxation and entertaining. A storage shed and a hot tub pad with 220-volt electric complete the outdoor space, ready for your personal retreat. This home features four generously sized bedrooms, including one conveniently located on the main floor with access to a full bath—ideal for guests or multi-generational living. Upstairs, the spacious primary suite serves as a peaceful retreat, complete with a large walk-in closet and serene surroundings. Two additional well-sized bedrooms offer versatility for family, an office, or hobbies. No HOA or monthly fee fees. With thoughtful full remodel, high ceilings, a full bed and bath on the main level, and an attached two-car garage, this move-in-ready home combines modern luxury and practicality in one of North County’s most desirable neighborhoods.
中文描述
选择基本情况, 帮您快速计算房贷
除了房屋基本信息以外,CCHP.COM还可以为您提供该房屋的学区资讯,周边生活资讯,历史成交记录,以及计算贷款每月还款额等功能。 建议您在CCHP.COM右上角点击注册,成功注册后您可以根据您的搜房标准,设置“同类型新房上市邮件即刻提醒“业务,及时获得您所关注房屋的第一手资讯。 这套房子(地址:536 Heather Ridge San Marcos, CA 92078)是否是您想要的?是否想要预约看房?如果需要,请联系我们,让我们专精该区域的地产经纪人帮助您轻松找到您心仪的房子。
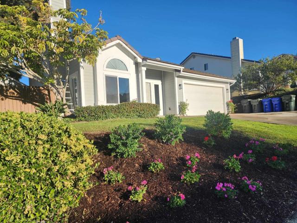
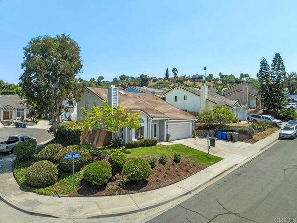
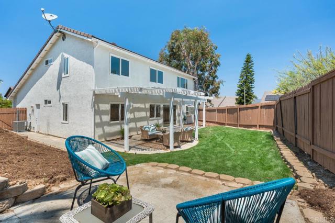
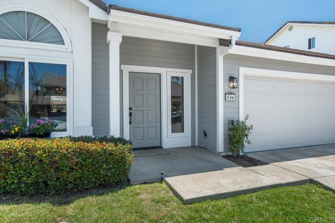
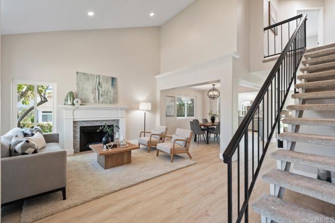
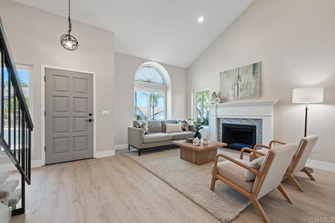
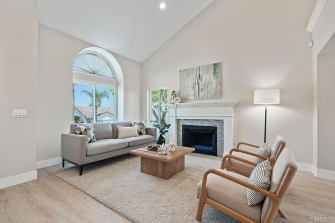
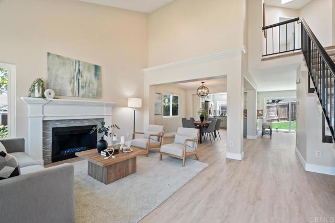
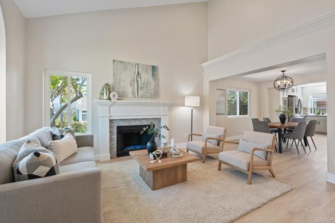
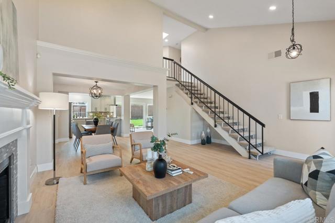
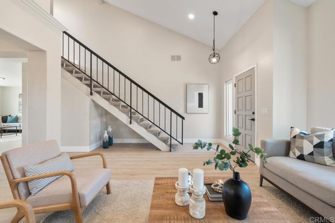
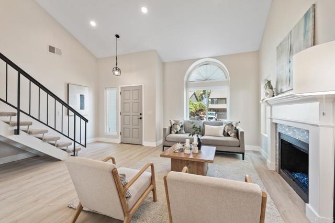
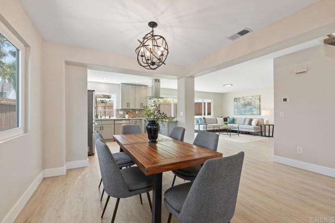
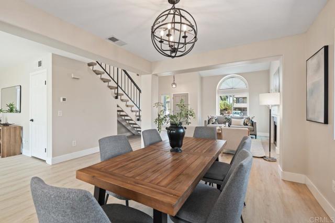
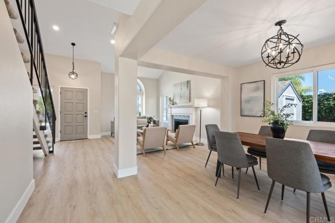
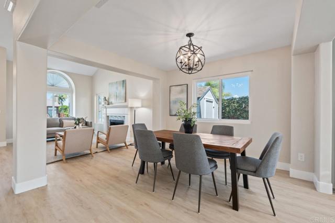
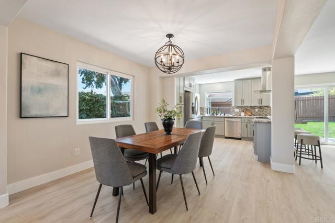
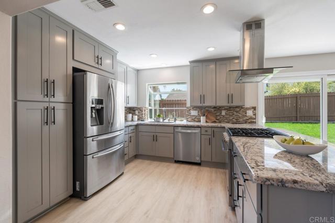
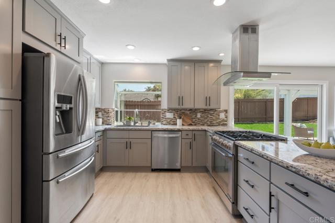
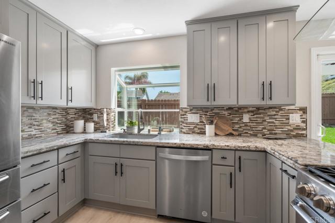
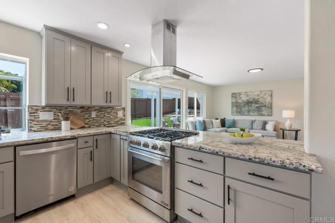
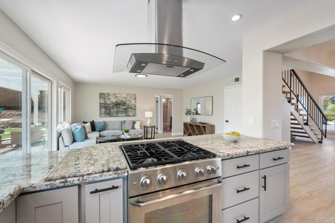
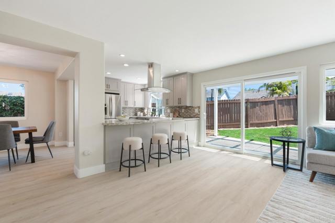
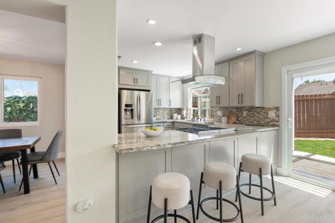
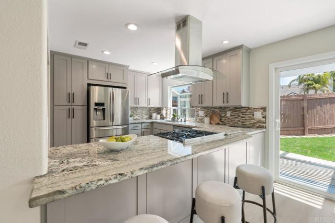
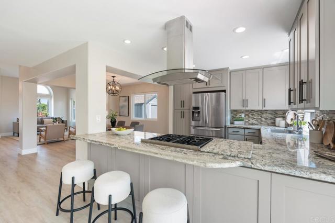
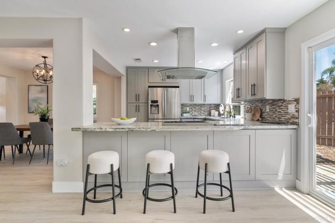
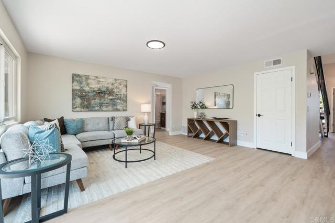
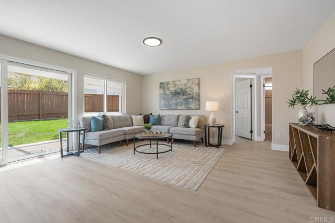
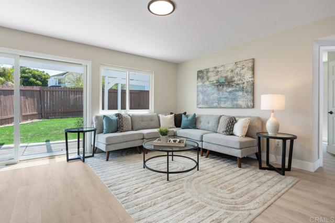
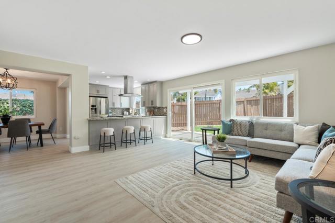
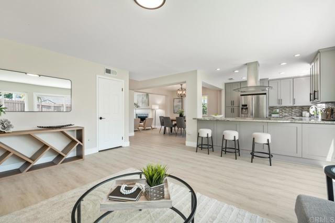
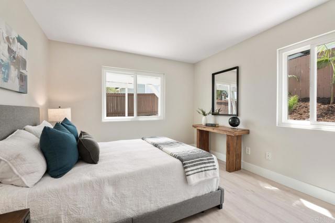
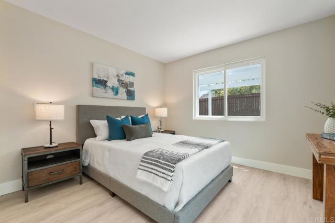
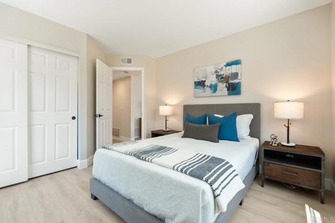
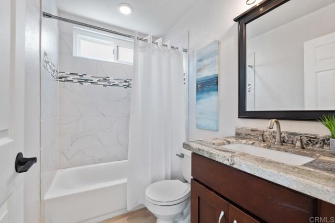
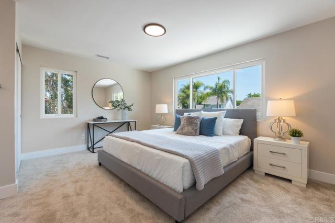
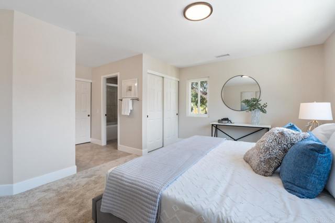
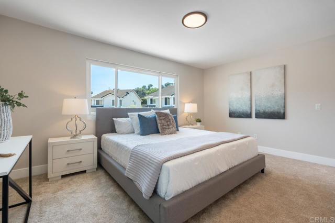
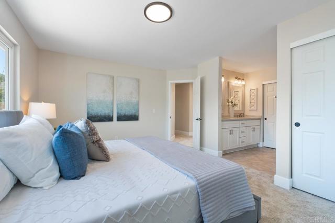
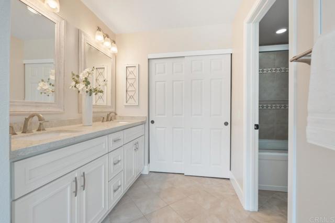
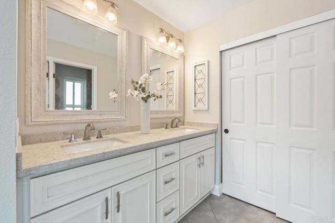
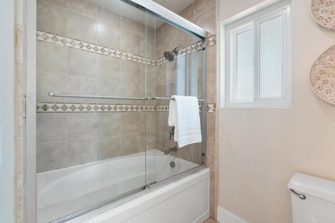
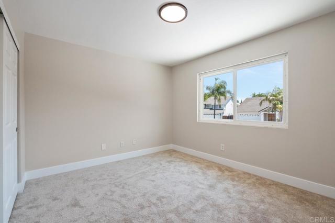
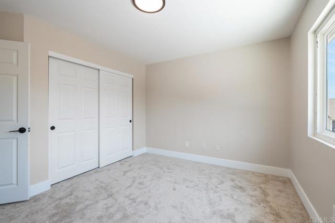
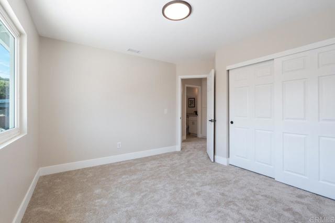
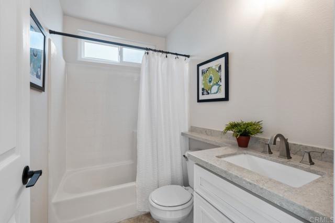
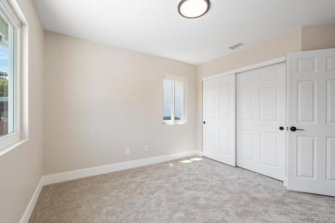
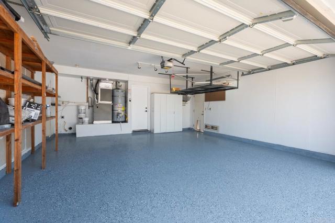
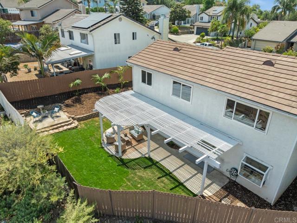
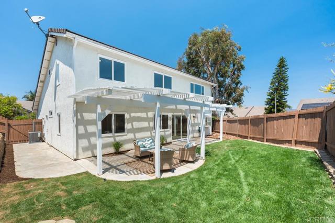
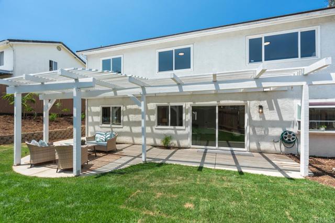
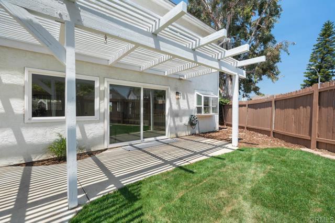
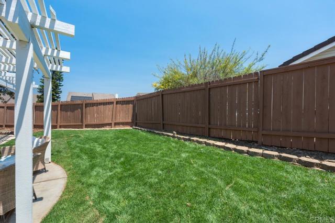
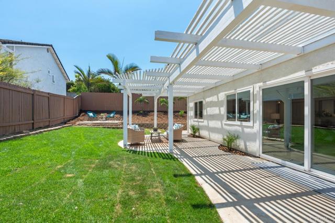
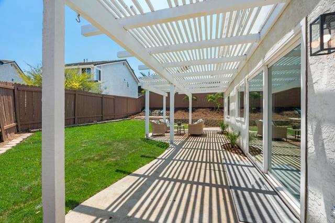
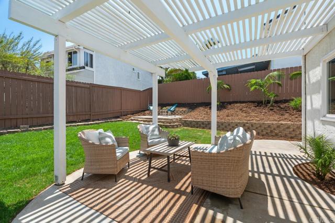
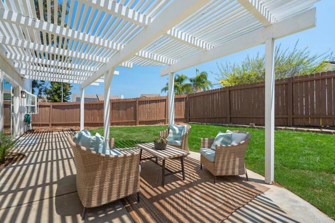
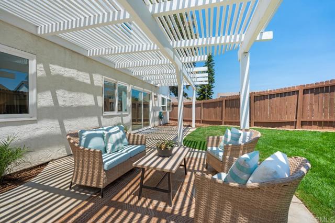
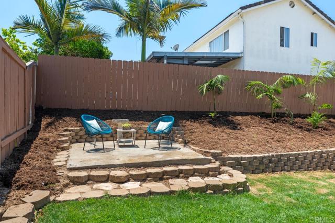
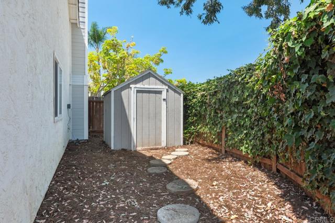
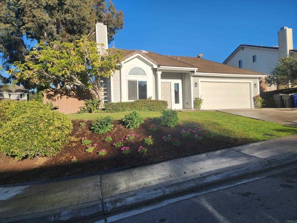
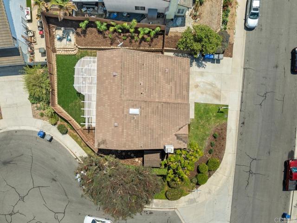
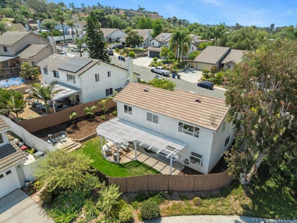
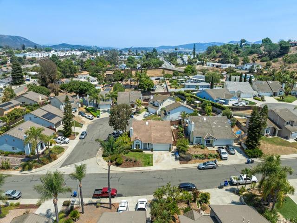
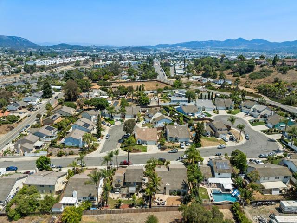

 登录
登录





