独立屋
2341平方英尺
(217平方米)
1845 平方英尺
(171平方米)
2025 年
$140/月
3
2 停车位
2025年07月16日
已上市 19 天
所处郡县: CC
建筑风格: MOD
面积单价:$639.90/sq.ft ($6,888 / 平方米)
家用电器:ES,VEF,GD,MW,EO
车位类型:EVCS,GU
Plan 3 Rows offers 4 bedrooms and 3.5 bathrooms with a side-by-side garage and a beautifully landscaped courtyard entrance. The open layout features a spacious kitchen with a large island, an inviting dining area, and a first-floor bedroom ideal for guests or a home office. Enjoy a generous outdoor deck, perfect for relaxing or dining al fresco. The home includes stylish paint-grade shaker cabinetry and 4" recessed lighting throughout. Solar panels can be leased or purchased, and the home is move-in ready. Ownership is condominium. City Village, by respected builder SummerHill Homes, presents 404 thoughtfully designed new homes in the heart of San Ramon. This active community includes a 2-acre public park, scenic biking and walking paths, peaceful sitting areas, and a shared BBQ area. Conveniently located near the City Walk district and less than a mile from the vibrant City Center with top shopping, dining, and entertainment. Close to Iron Horse Trail, Bridges Golf Club, transit, schools, and major employers. Photos may include renderings or options that vary by home.
中文描述
选择基本情况, 帮您快速计算房贷
除了房屋基本信息以外,CCHP.COM还可以为您提供该房屋的学区资讯,周边生活资讯,历史成交记录,以及计算贷款每月还款额等功能。 建议您在CCHP.COM右上角点击注册,成功注册后您可以根据您的搜房标准,设置“同类型新房上市邮件即刻提醒“业务,及时获得您所关注房屋的第一手资讯。 这套房子(地址:1021 Sinopia Te San Ramon, CA 94583)是否是您想要的?是否想要预约看房?如果需要,请联系我们,让我们专精该区域的地产经纪人帮助您轻松找到您心仪的房子。
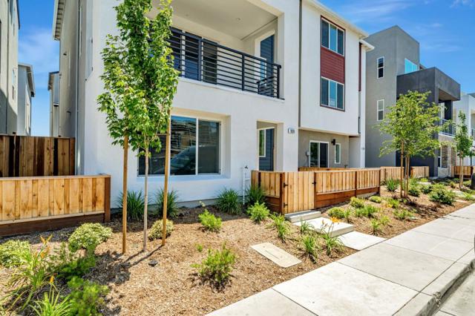
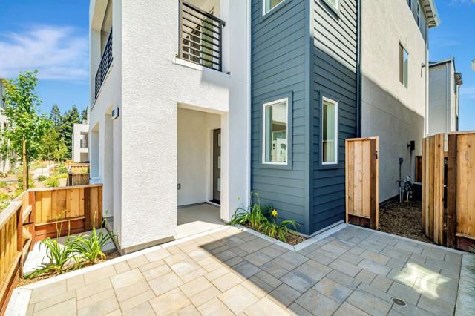
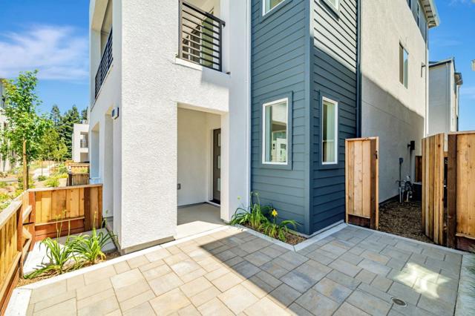
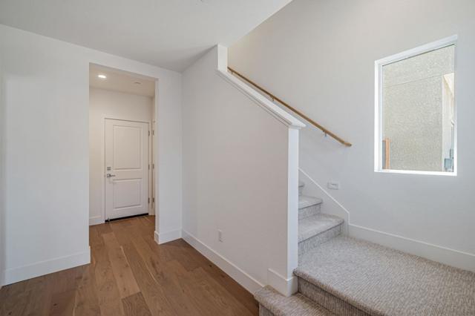
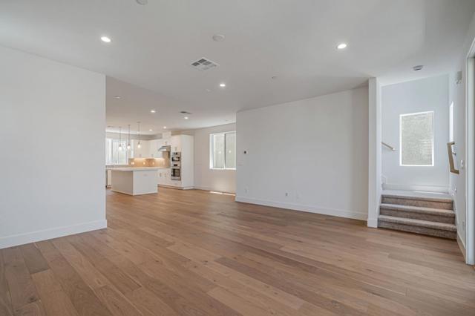
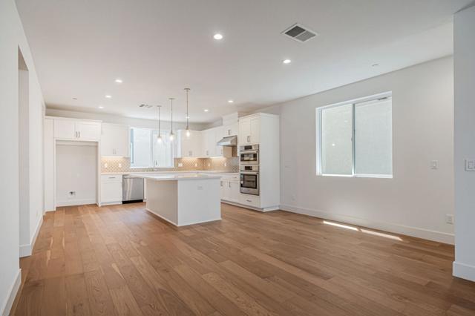
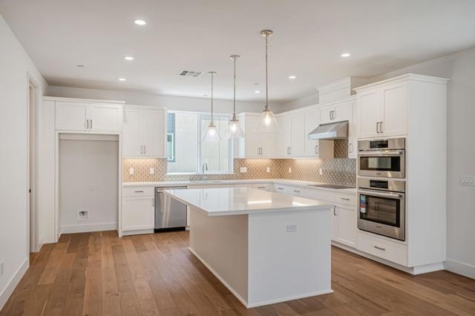
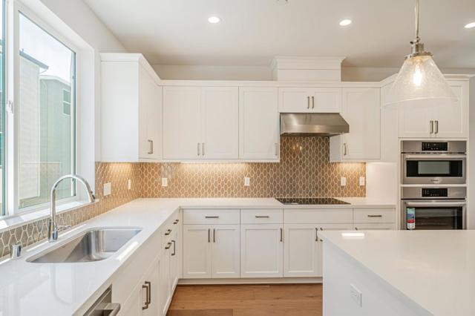
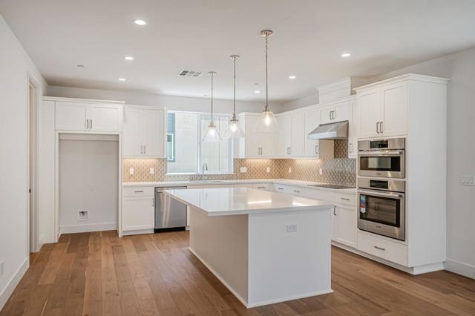
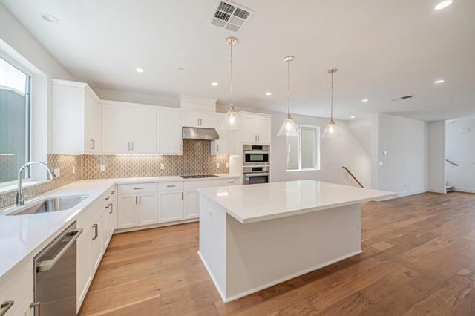
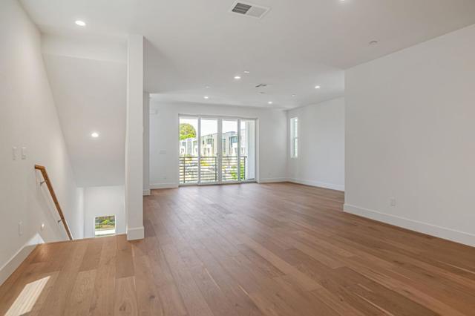
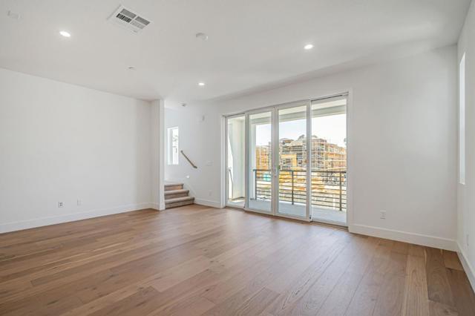
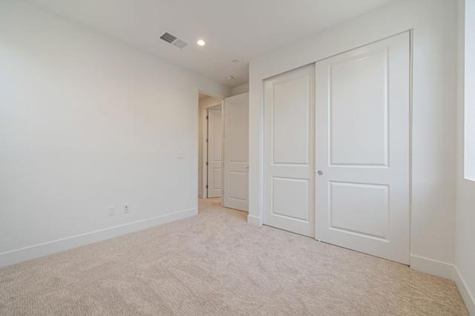
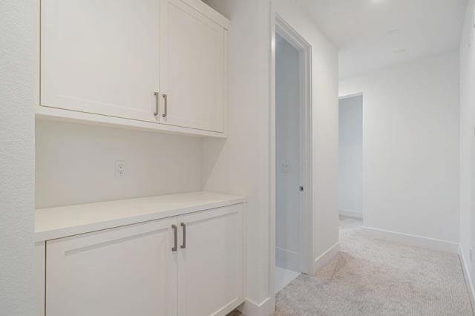
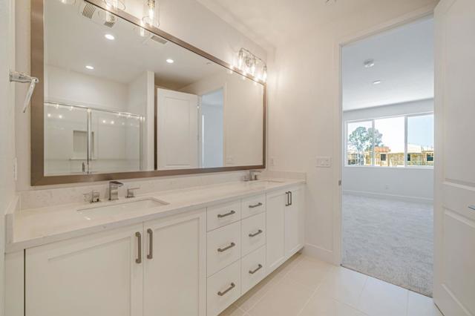
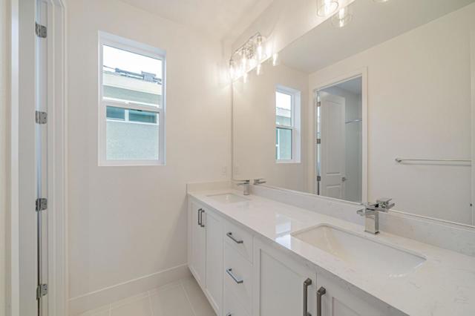
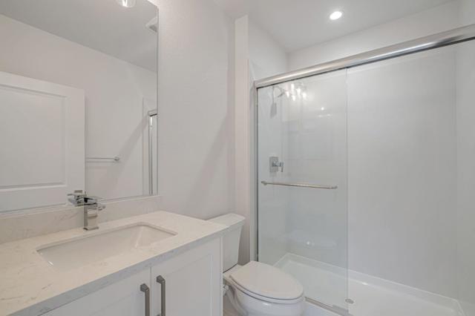
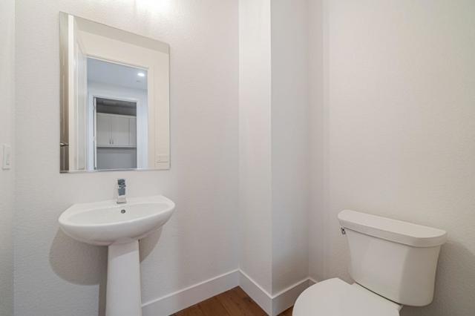
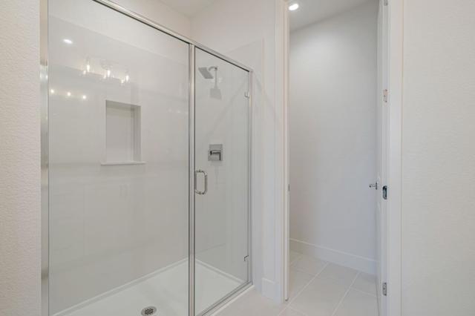
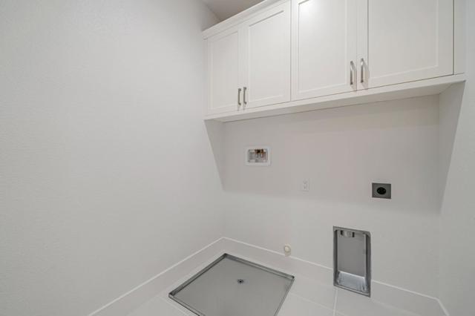
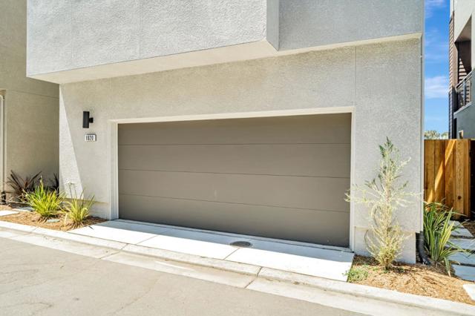
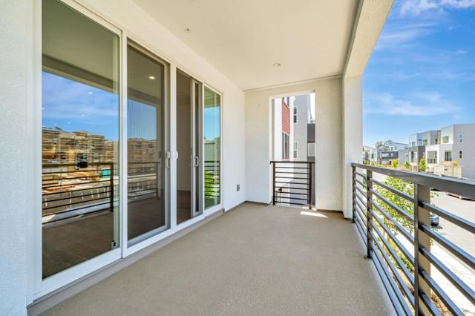
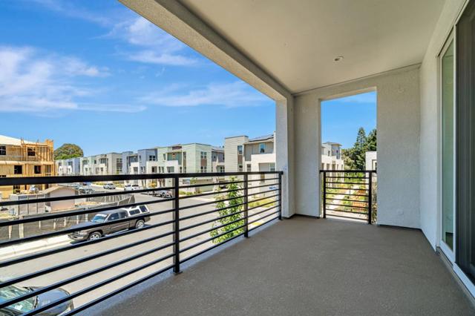

 登录
登录





