独立屋
4742平方英尺
(441平方米)
6752 平方英尺
(627平方米)
2006 年
无
1
2 停车位
2025年08月21日
已上市 16 天
所处郡县: LA
建筑风格: MED
面积单价:$485.03/sq.ft ($5,221 / 平方米)
家用电器:DW,GD,GR,GWH,HC,IM,MW,HOD,RF,SCO,WLR,WS
车位类型:GA,DCON,FEG,SDG,GDO,GP,SBS
LOWEST PRICE PER SQ. FT. IN SHERMAN OAKS!! Exquisitely appointed 4,742 sq. ft Sherman Oaks estate showcasing FULLY OWNED SOLAR PANELS, an impressive array of luxury upgrades, refined amenities, and impeccable designer finishes—gracefully framed by architectural sophistication throughout. Plus, a JUNIOR PRIMARY SUITE. A gated entry reveals a stamped-concrete driveway bordered by manicured privacy hedges, vibrant flowerbeds, and a lush green lawn. Grand double doors open to a dramatic foyer where a chandelier floats above gleaming marble floors, seamlessly introducing an open, light-filled layout. The formal living room stuns with soaring ceilings, abundant natural light, marble flooring, and a guest powder room featuring a gold-tone vessel basin. The expansive gourmet kitchen is a culinary masterpiece—featuring tray ceilings, rich wood cabinetry, granite countertops, travertine backsplash, and high-end stainless-steel appliances: Viking® Professional gas range with hood, KitchenAid® refrigerator, Sharp® microwave, and a dishwasher. A center island with vegetable basin and breakfast nook complete the space. The formal dining room exudes elegance with a tray ceiling, designer chandelier, and sunlit marble floors—ideal for refined entertaining. The spacious family room offers warmth with a raised-hearth gas fireplace and French doors leading to a serene backyard. A total of 5 bedrooms and 6 bathrooms includes a downstairs junior primary suite. The junior suite offers a large closet with mirrored doors and an en suite featuring a frameless glass shower, marble walls, and tiled floors. The upstairs primary suite is a sanctuary, showcasing crown molding, gas fireplace, dual walk-in closets with organizers, and a resort-caliber bath with jetted soaking tub, dual vanities, built-in makeup station, step-in steam shower, private bidet area with smart commode, and travertine floors. Three additional en suite bedrooms feature details such as crown molding, walk-in or mirrored closets, and lighted ceiling fans—one with a private balcony offering treetop and sky views. Additional features include a laundry room with storage and utility basin, central HVAC, smart thermostat, water softener, dual-pane windows, and EV charger. The entertainer’s backyard offers soaring privacy hedges, a stone-tiled patio, built-in BBQ, and above-ground spa—all moments from Ventura Boulevard’s vibrant scene and freeway access.
中文描述
选择基本情况, 帮您快速计算房贷
除了房屋基本信息以外,CCHP.COM还可以为您提供该房屋的学区资讯,周边生活资讯,历史成交记录,以及计算贷款每月还款额等功能。 建议您在CCHP.COM右上角点击注册,成功注册后您可以根据您的搜房标准,设置“同类型新房上市邮件即刻提醒“业务,及时获得您所关注房屋的第一手资讯。 这套房子(地址:4818 Lemonas Av Sherman Oaks, CA 91403)是否是您想要的?是否想要预约看房?如果需要,请联系我们,让我们专精该区域的地产经纪人帮助您轻松找到您心仪的房子。
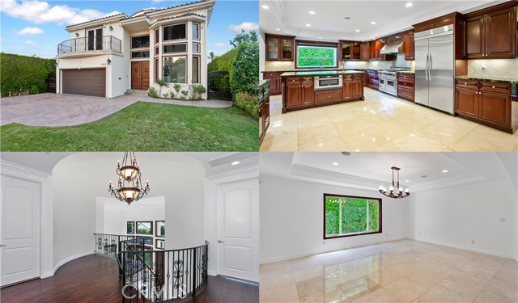
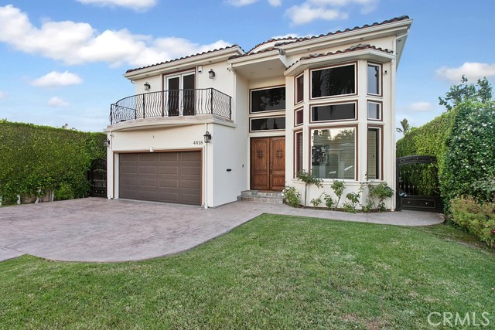
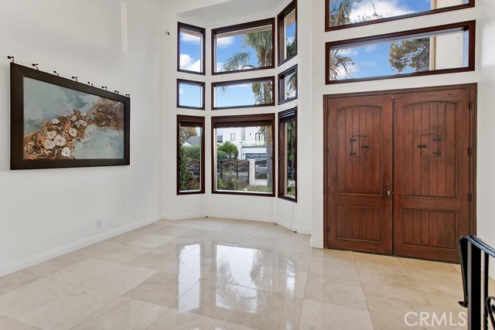
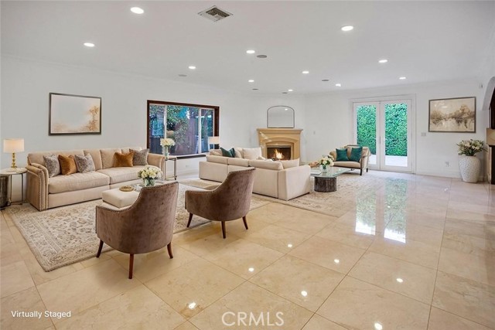
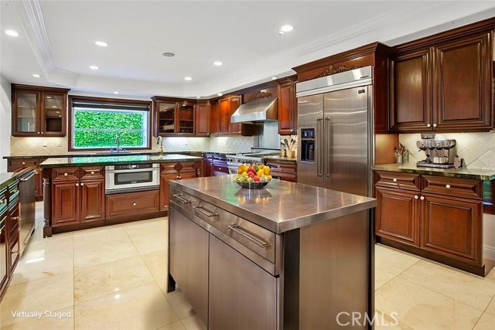
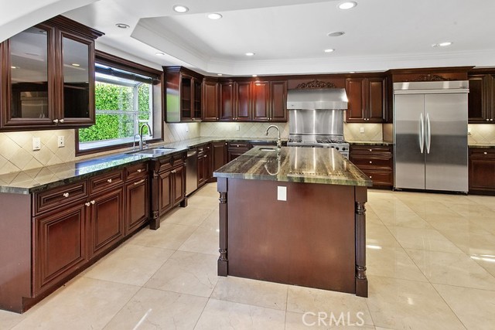
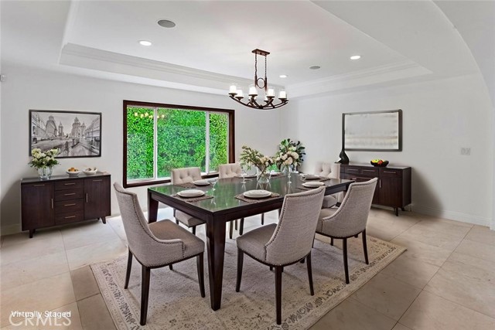
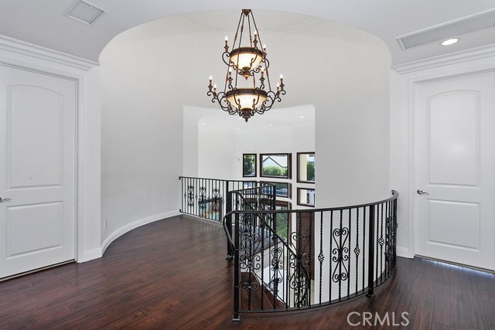
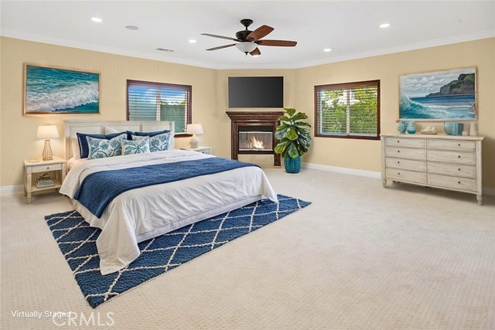
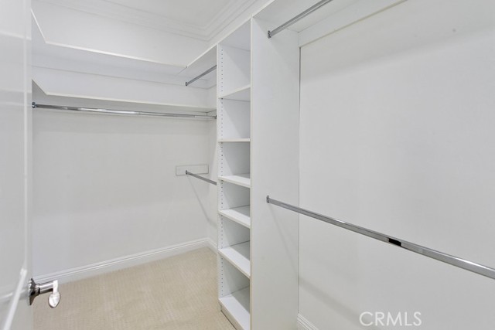
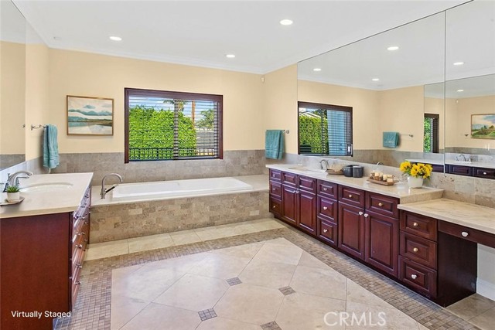
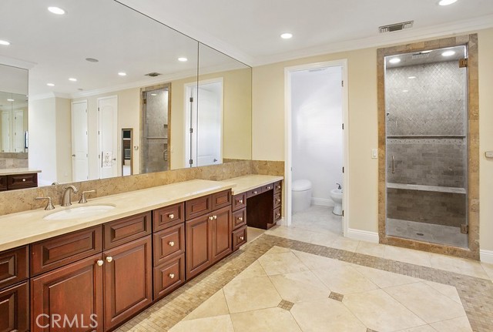
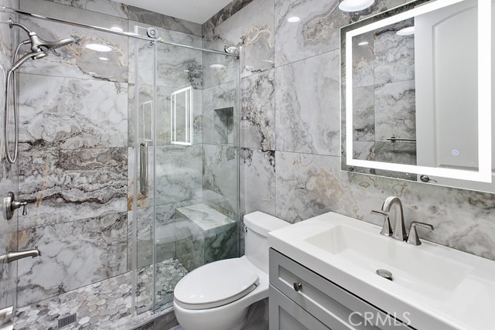
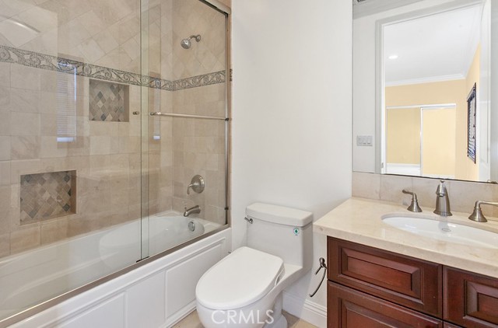
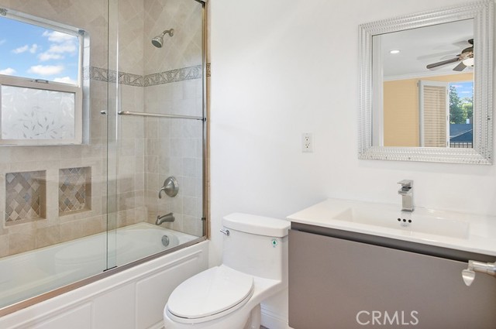
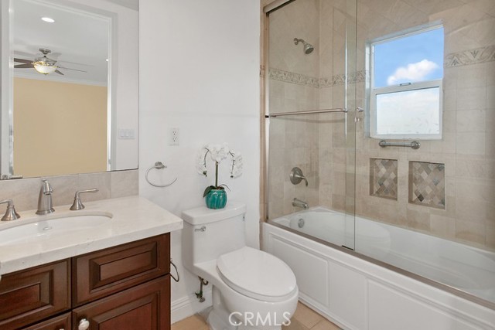
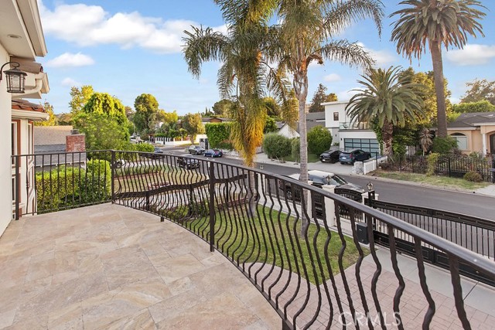
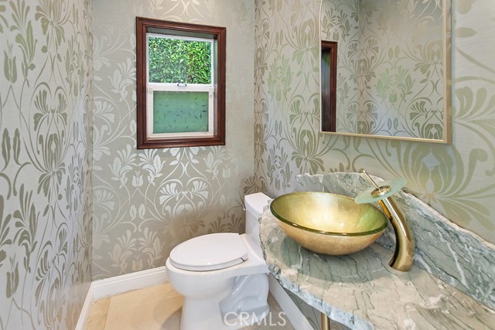
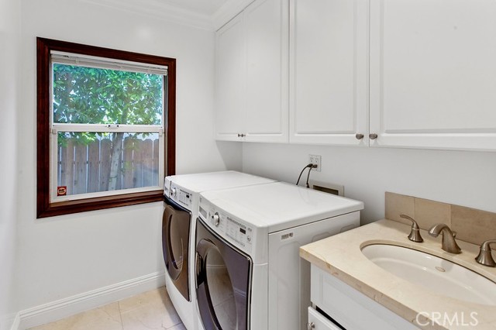
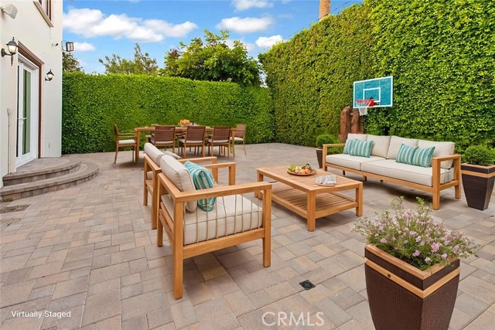
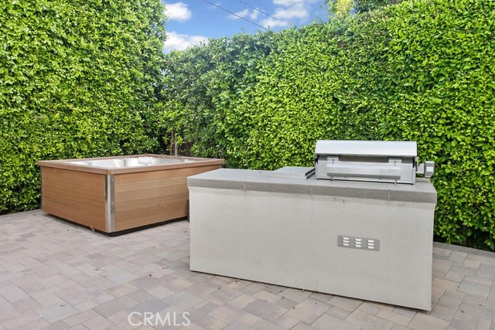
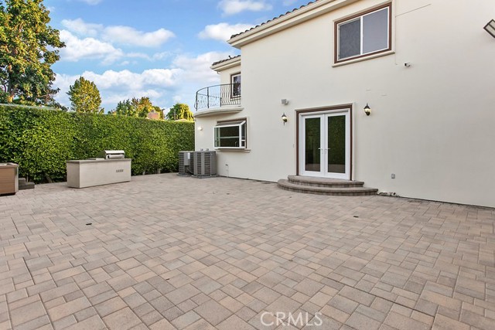

 登录
登录





